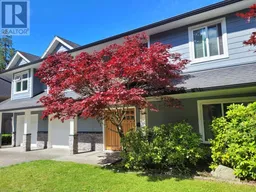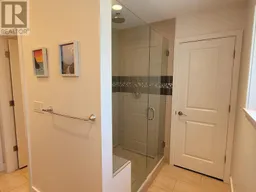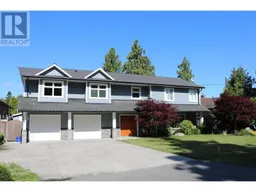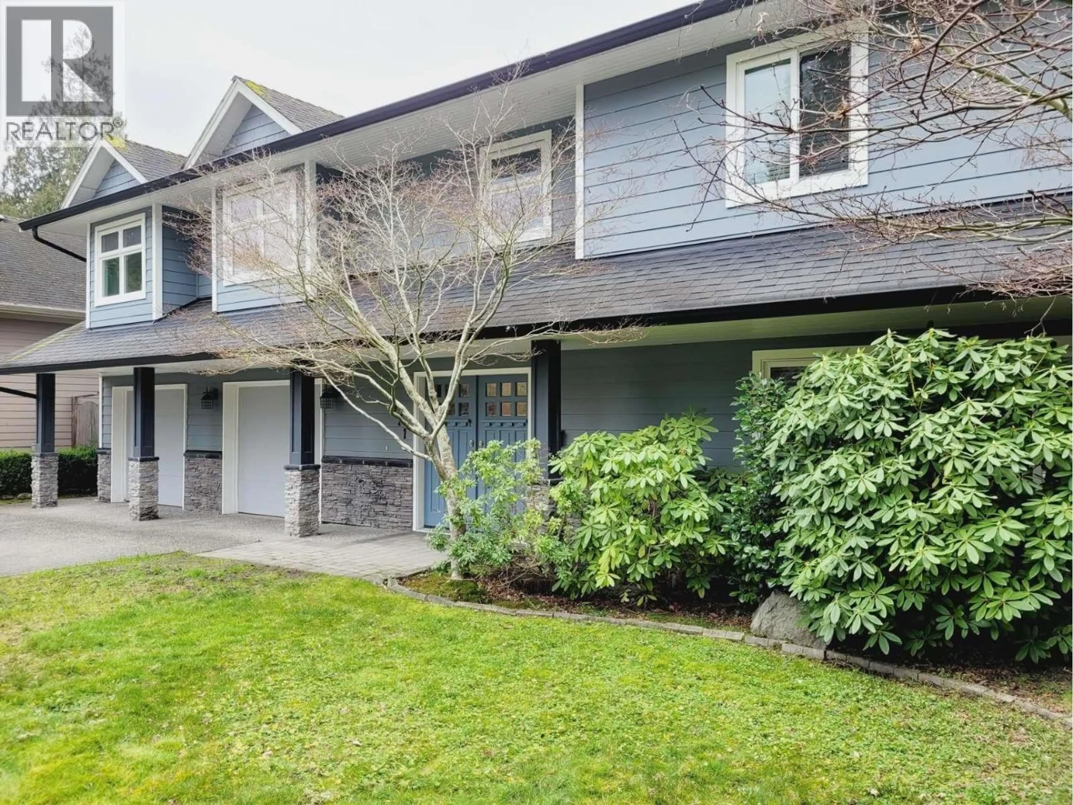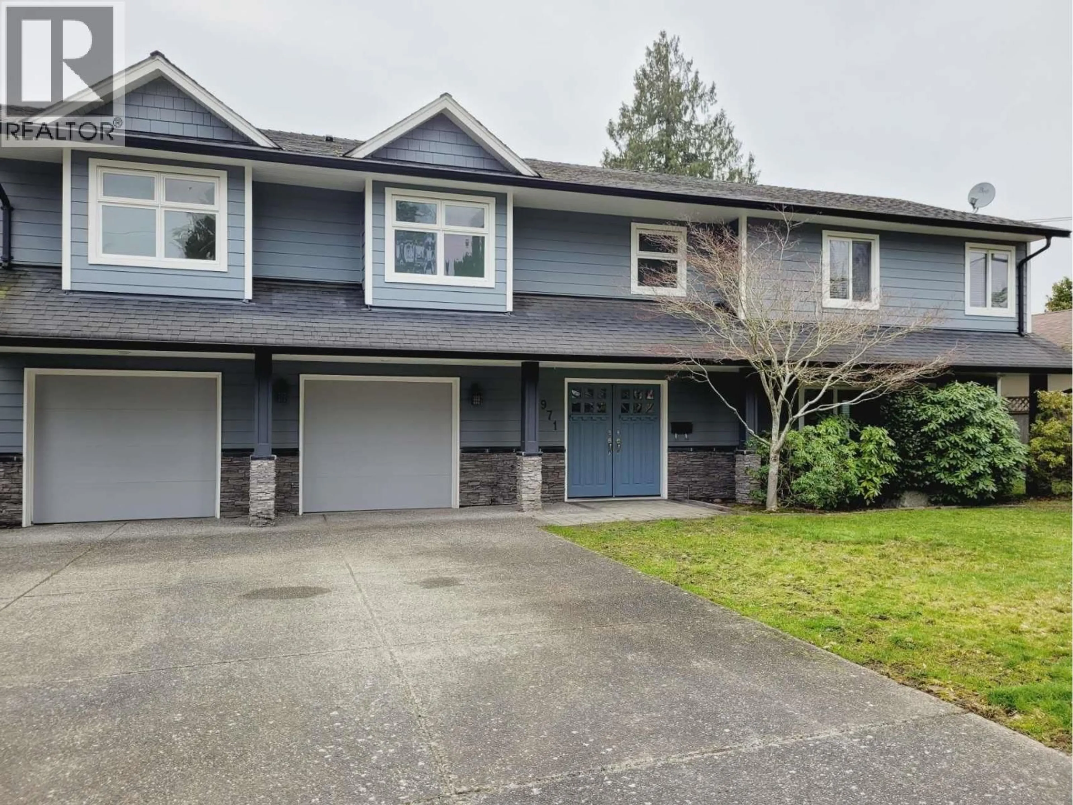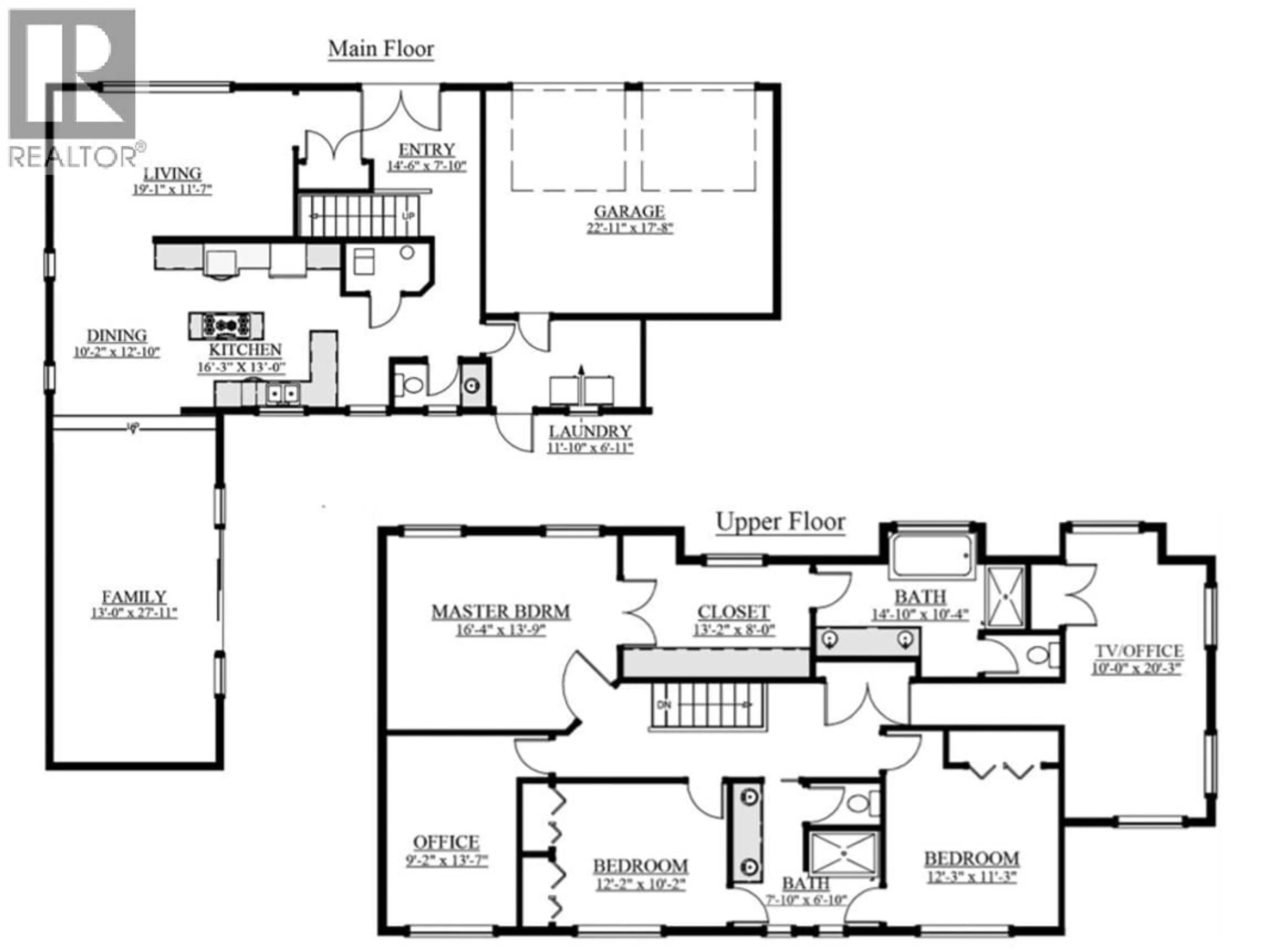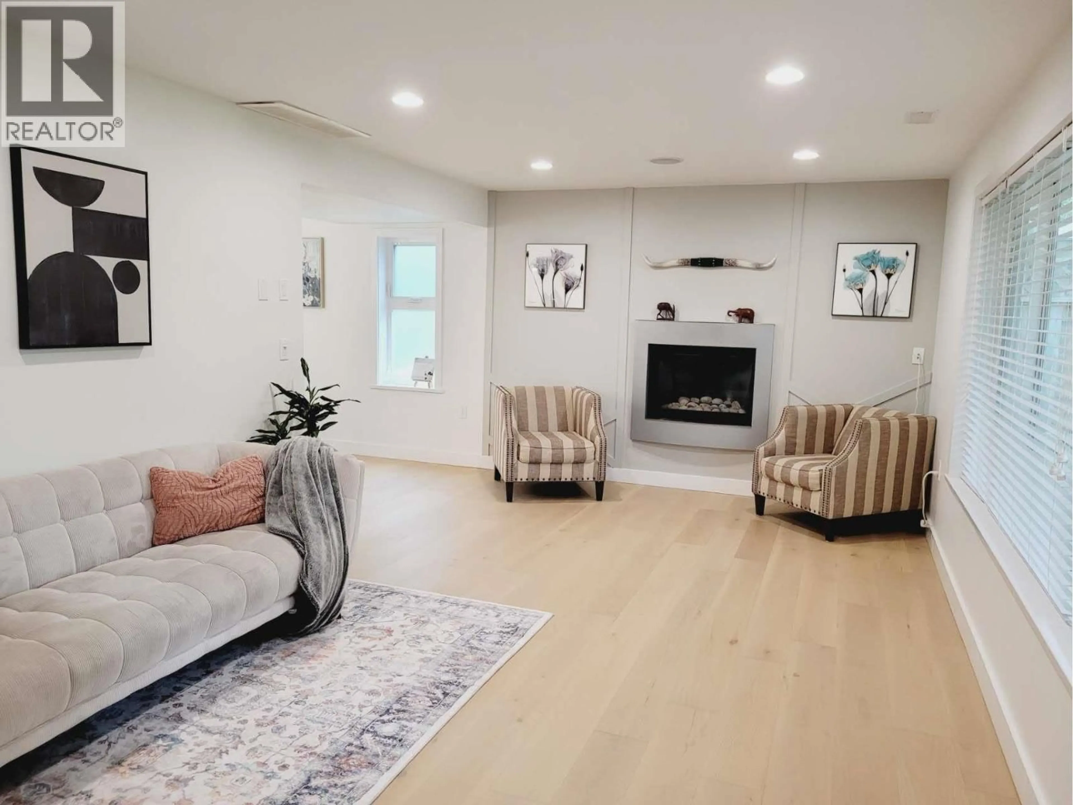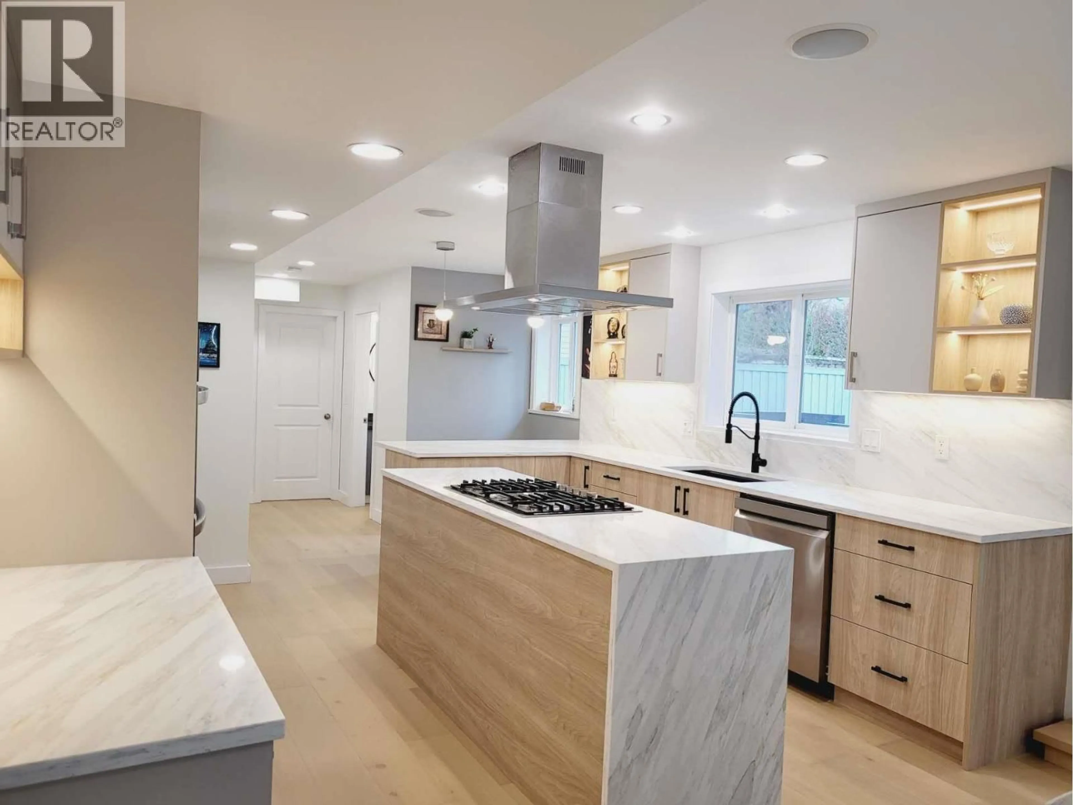971 51A STREET, Delta, British Columbia V4M2X9
Contact us about this property
Highlights
Estimated valueThis is the price Wahi expects this property to sell for.
The calculation is powered by our Instant Home Value Estimate, which uses current market and property price trends to estimate your home’s value with a 90% accuracy rate.Not available
Price/Sqft$614/sqft
Monthly cost
Open Calculator
Description
Meticulously renovaed family residence set on a large, flat rectangular lot in the heart of sunny Tsawwassen! This bright and functional 4-bedroom, 3-bathroom home features a beautifully opened-up kitchen that has been tastefuly renovated with brand-new appliances, complemented by new engineered hardwood flooring throughout. The oversized primary bedroom offers a spacious walk-in closet and an impressively large 5-piece ensuite. Step outside to a huge, sun-filled backyard with an expansive, elegant deck of nearly 900 sq ft-perfect for summer barbecues and outdoor entertaining. Double garage. Located on a quiet street in a highly desirable neighborhood, just steps to elementary and secondary schools, parks, and everyday amenities. Don´t miss your chance to make this wonderful home your own! (id:39198)
Property Details
Interior
Features
Exterior
Parking
Garage spaces -
Garage type -
Total parking spaces 8
Property History
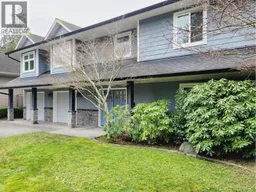 37
37