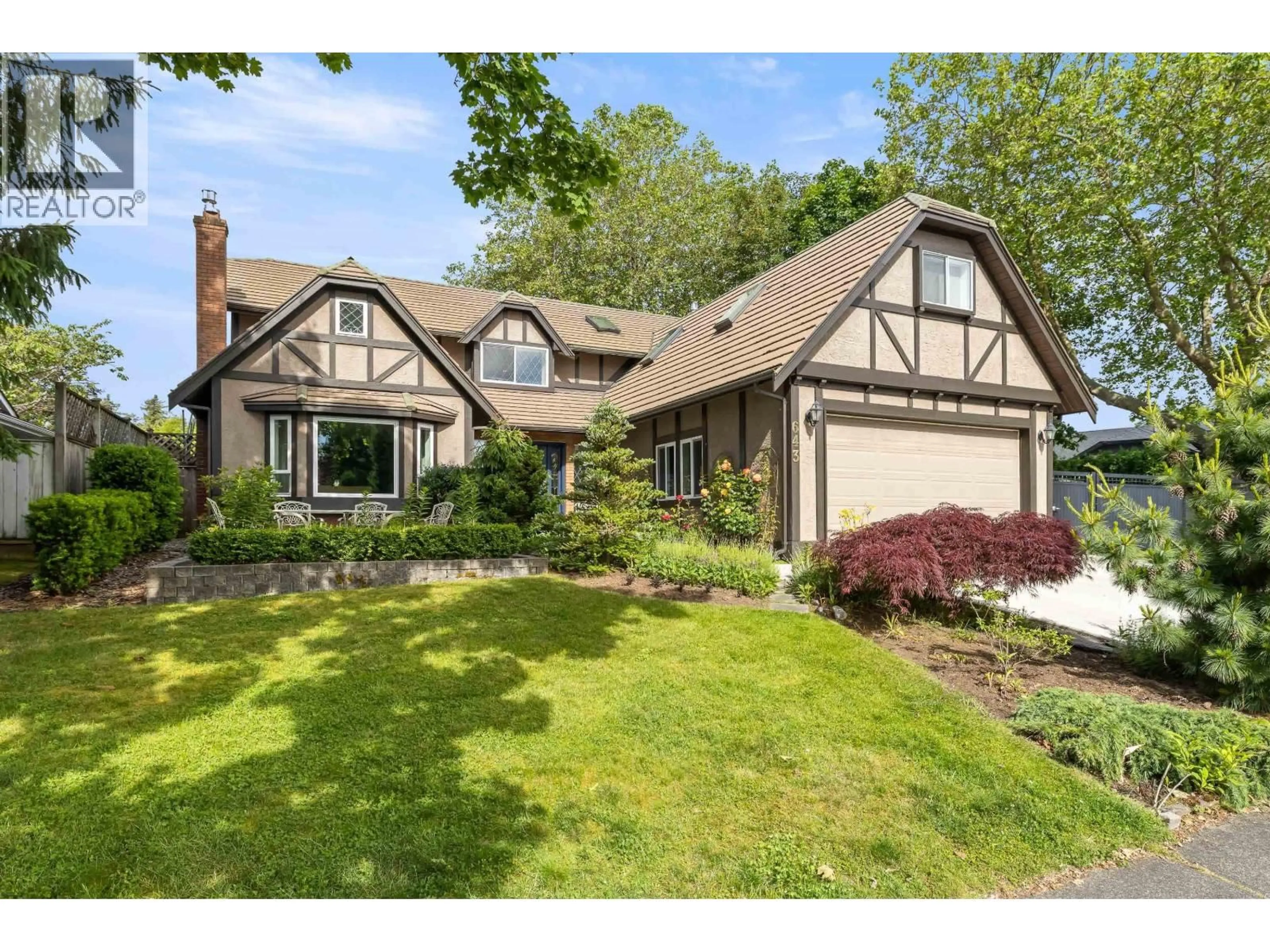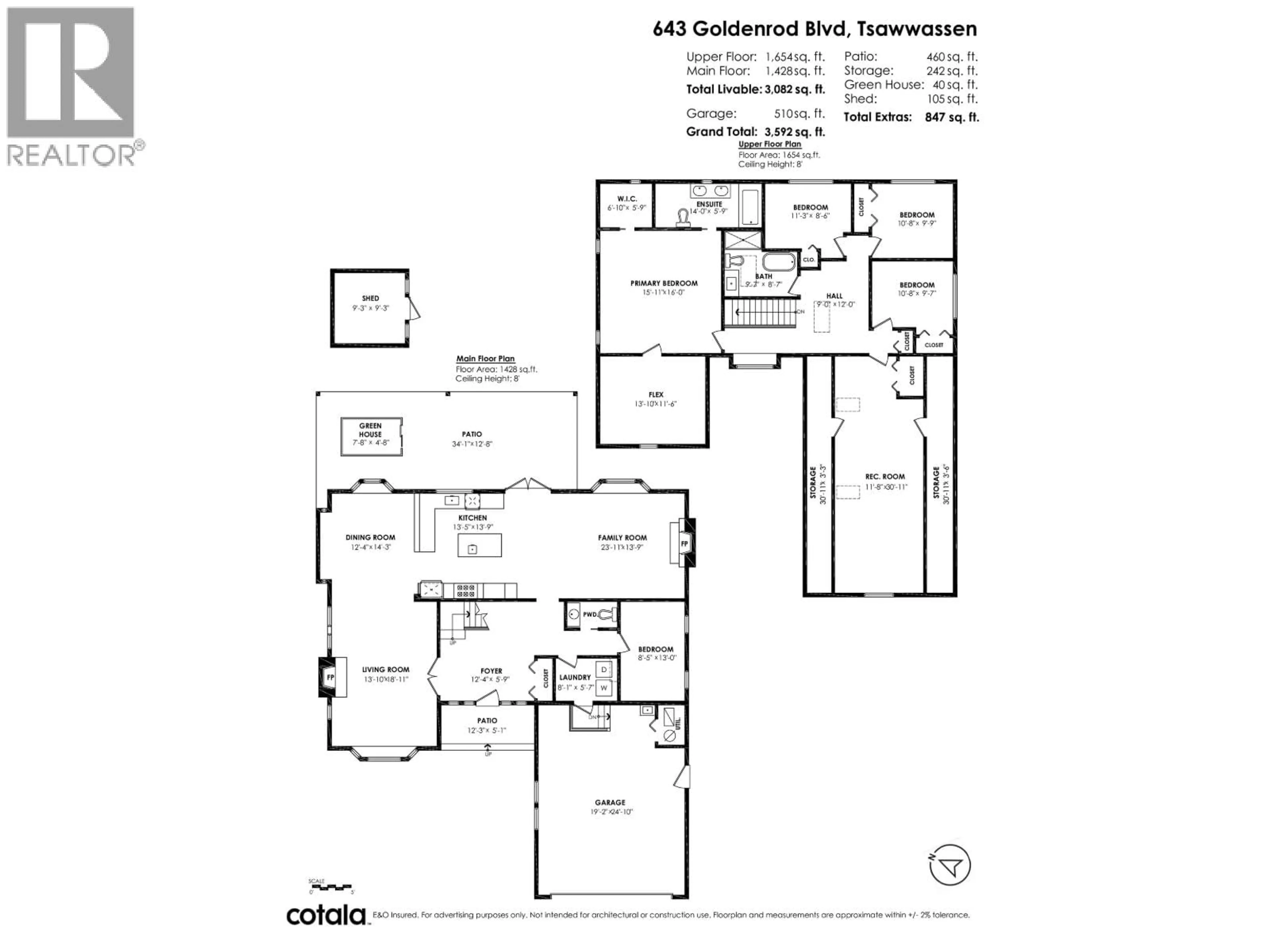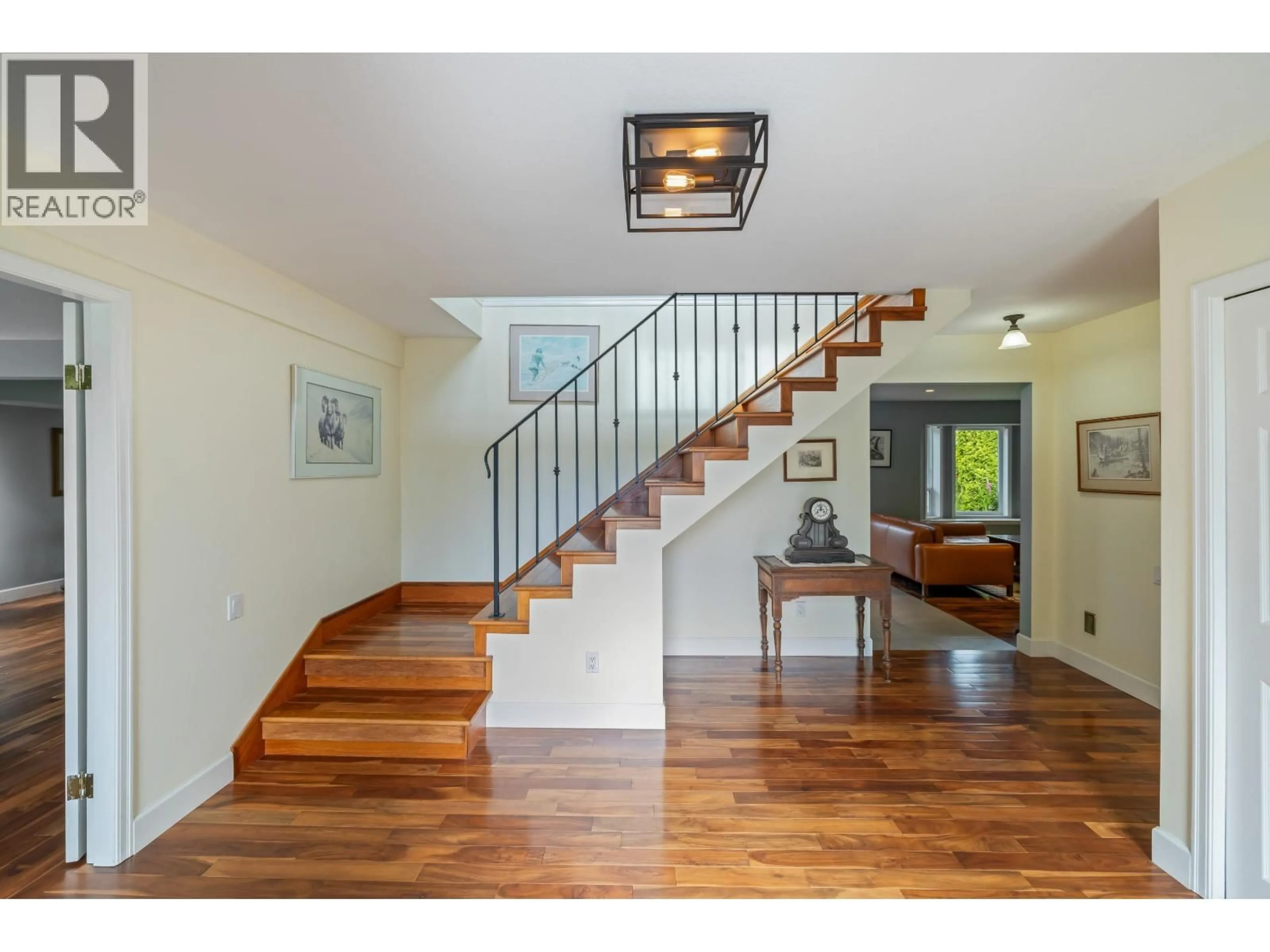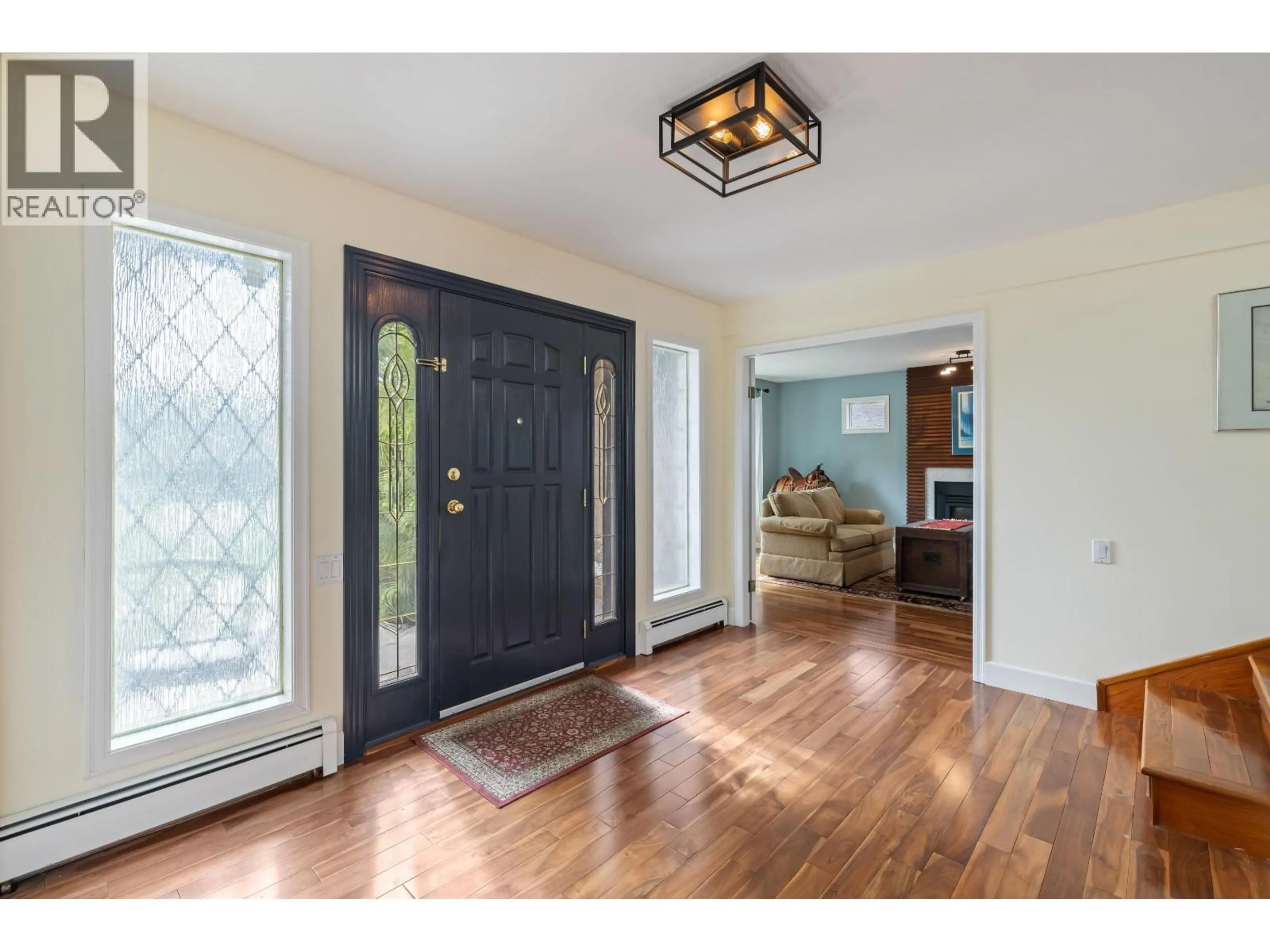643 GOLDENROD BOULEVARD, Delta, British Columbia V4L2H2
Contact us about this property
Highlights
Estimated valueThis is the price Wahi expects this property to sell for.
The calculation is powered by our Instant Home Value Estimate, which uses current market and property price trends to estimate your home’s value with a 90% accuracy rate.Not available
Price/Sqft$567/sqft
Monthly cost
Open Calculator
Description
Welcome to this beautifully updated 3,082 sq.ft Tudor-style retreat in the sought-after Forest by the Bay. Move-in ready & full of character, this 5-bedroom home blends timeless charm with modern upgrades. Enjoy teak hardwood floors & a 2017-renovated kitchen with Thermador appliances, quartz counters, & sleek cabinetry. The main floor offers inviting living and dining areas, a spacious family room with fireplace, and a flexible bedroom or office. Upstairs features four large bedrooms, including a luxe primary with spa-like ensuite, plus a huge bonus room over the garage. Updates include windows, skylights, gas fireplace, washer/dryer, and driveway. French doors open to a west-facing backyard. Bonus: shed and gated side yard with plenty of space for storage. +RV power. (id:39198)
Property Details
Interior
Features
Exterior
Parking
Garage spaces -
Garage type -
Total parking spaces 6
Property History
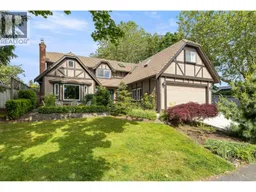 40
40
