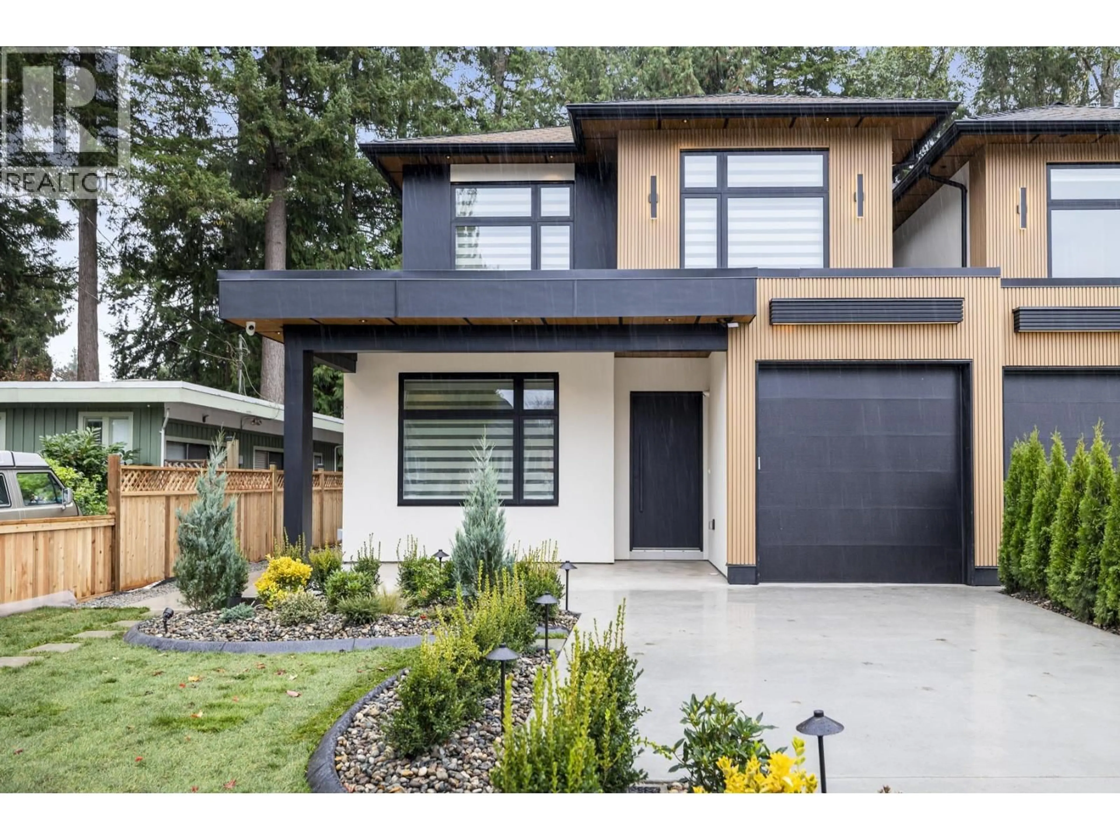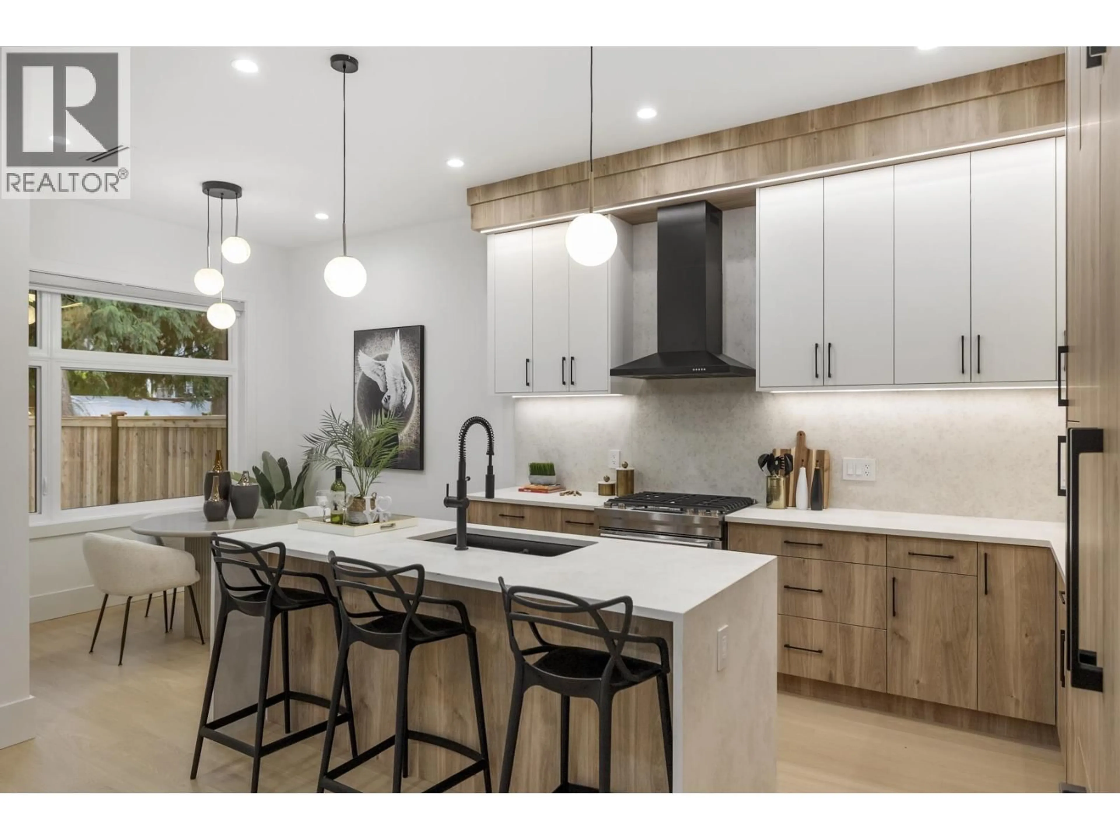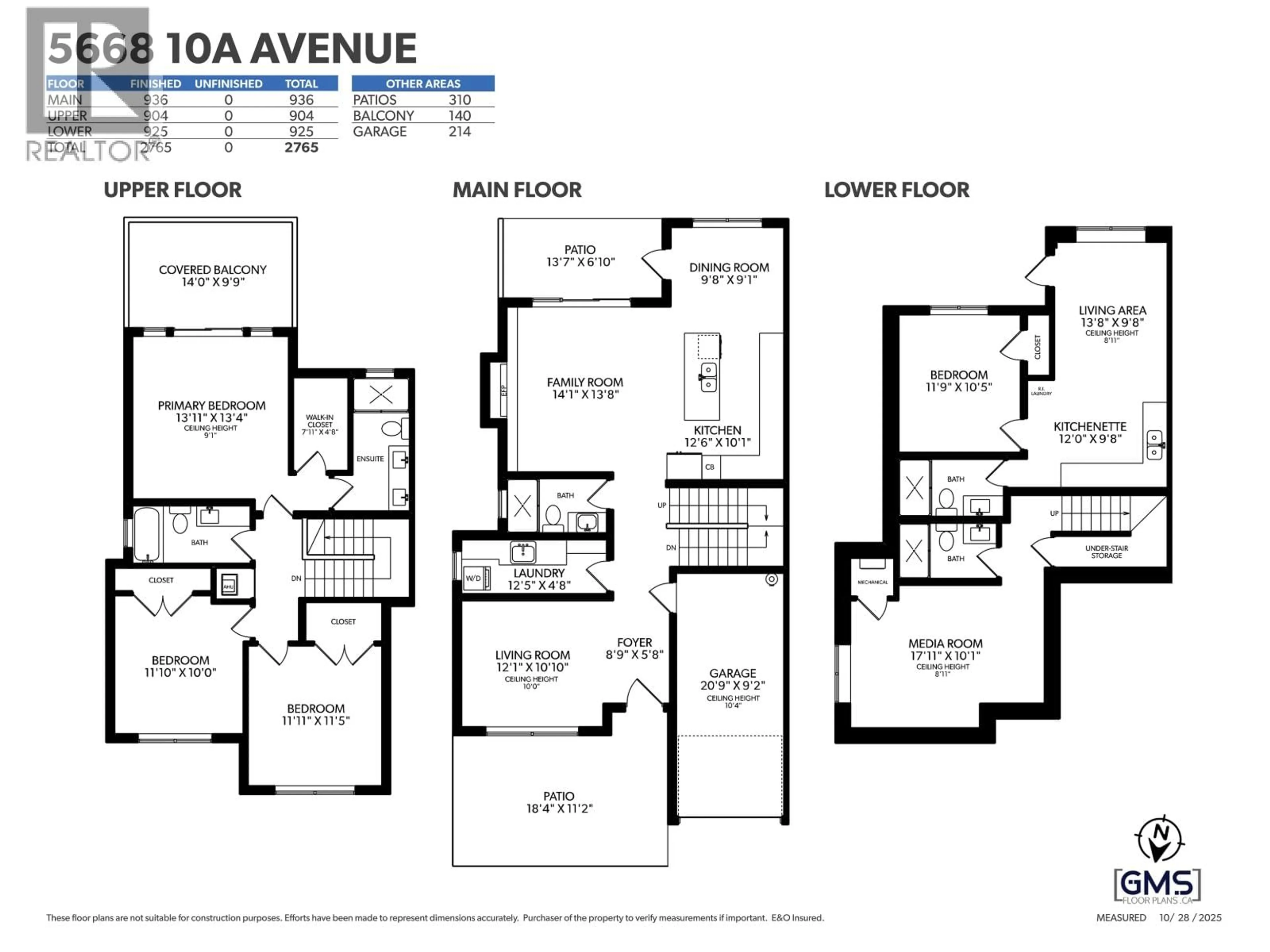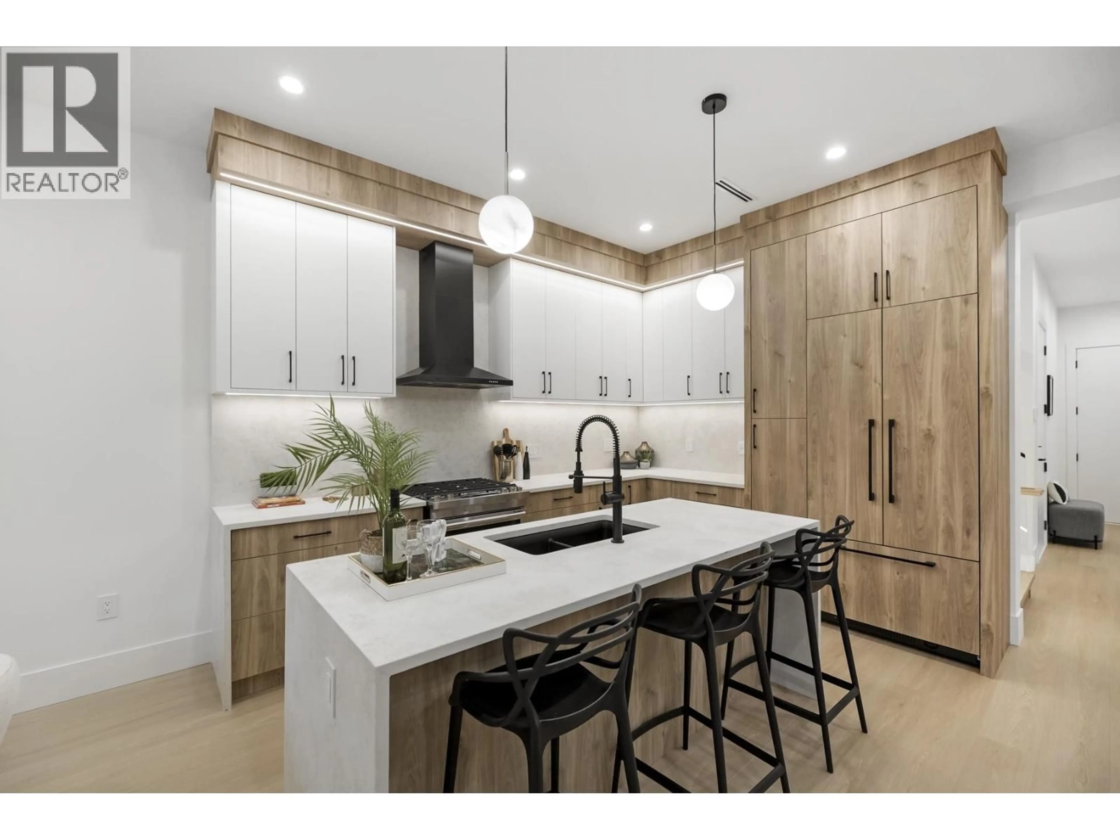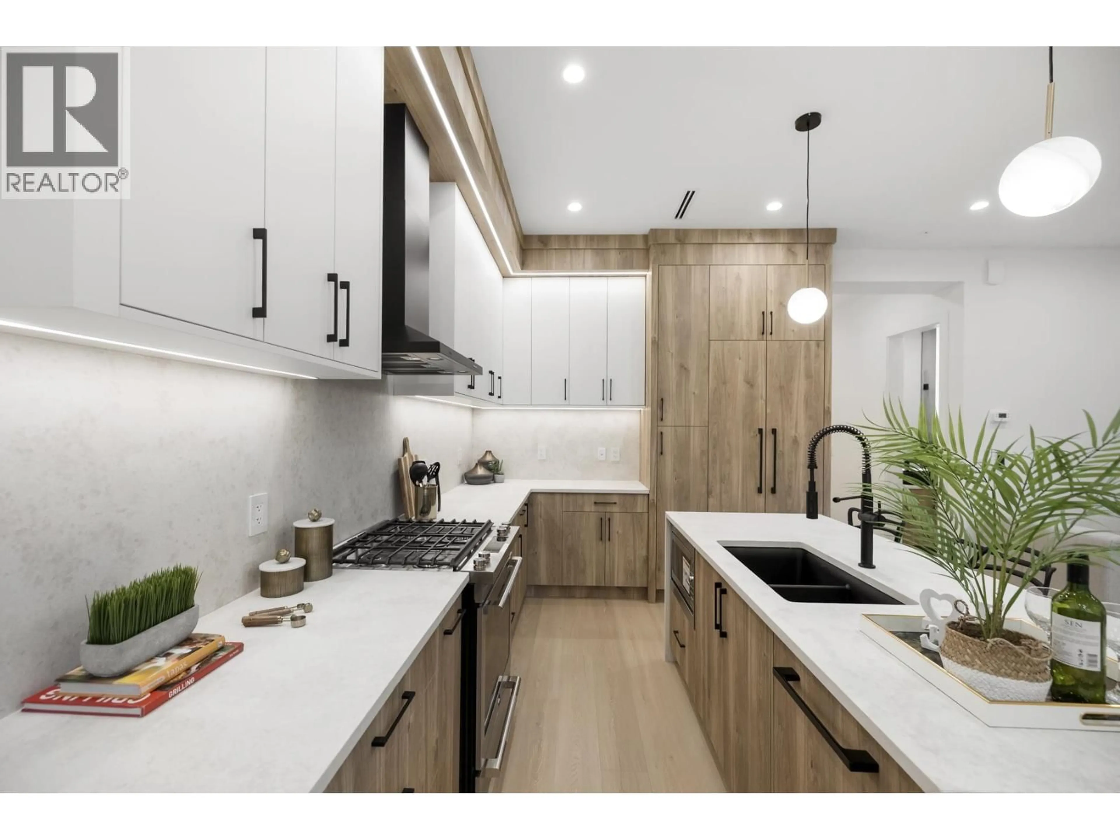5668 10A AVENUE, Delta, British Columbia V4L1C2
Contact us about this property
Highlights
Estimated valueThis is the price Wahi expects this property to sell for.
The calculation is powered by our Instant Home Value Estimate, which uses current market and property price trends to estimate your home’s value with a 90% accuracy rate.Not available
Price/Sqft$578/sqft
Monthly cost
Open Calculator
Description
Welcome to luxury living in the highly sought-after Eagles Nest neighbourhood of Tsawwassen! This brand-new duplex offers nearly 2,700 SQFT of thoughtfully designed space with interior-designer-inspired finishes including floor-to-ceiling tiling, custom millwork, designer lighting, high-quality modern countertops + a premium JennAir appliance package. The home features both a formal living & dining area as well as a spacious family room, perfect for entertaining. Upstairs showcases oversized bedrooms, including a stunning primary suite with a spa-inspired ensuite and walk-in closet. Downstairs includes a media room ideal for family movie nights or entertaining guests, plus a self-contained 1-bedroom legal suite offering flexibility for extended family or rental income. (id:39198)
Property Details
Interior
Features
Exterior
Parking
Garage spaces -
Garage type -
Total parking spaces 3
Condo Details
Amenities
Laundry - In Suite
Inclusions
Property History
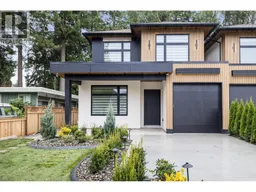 34
34
