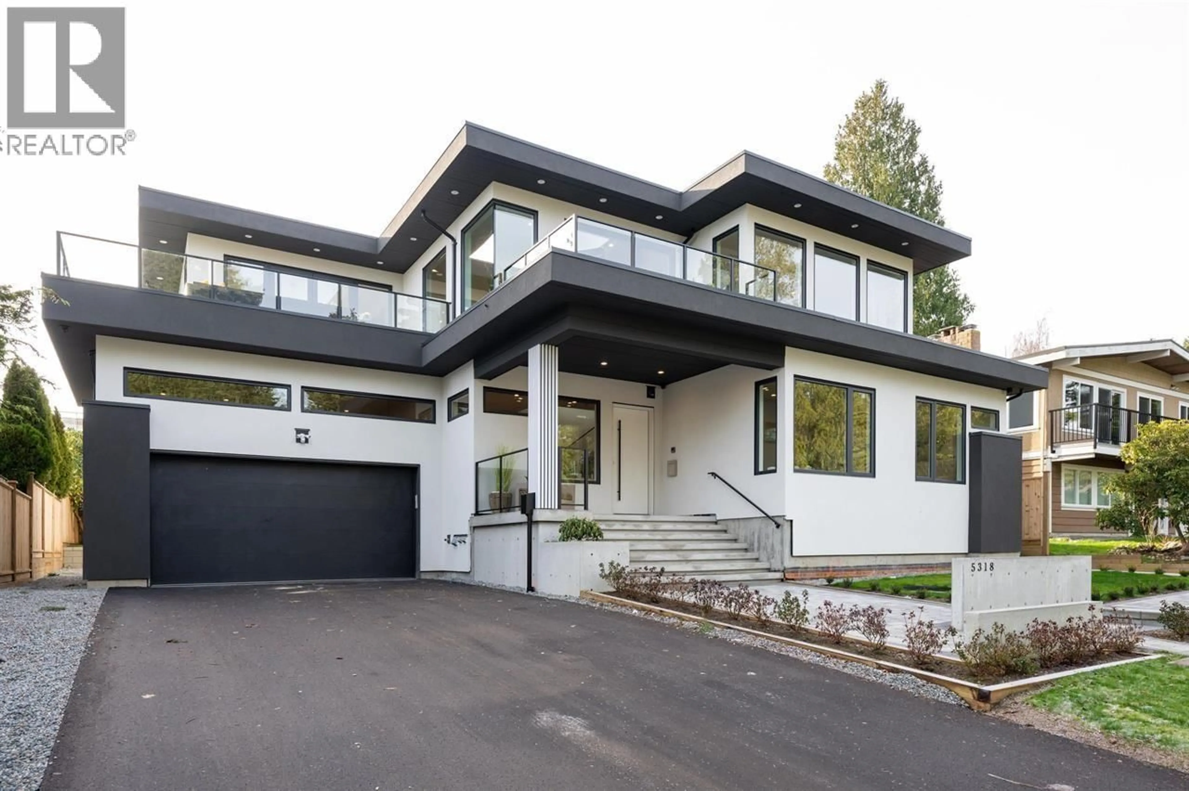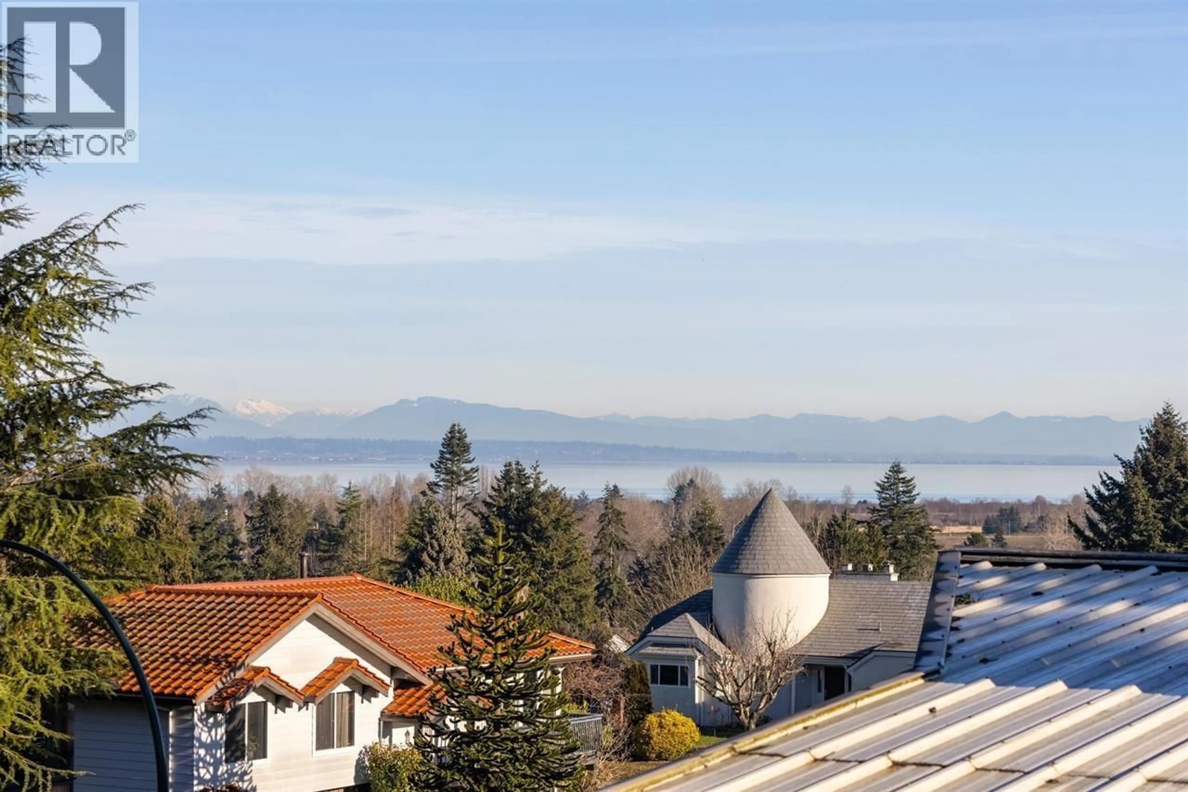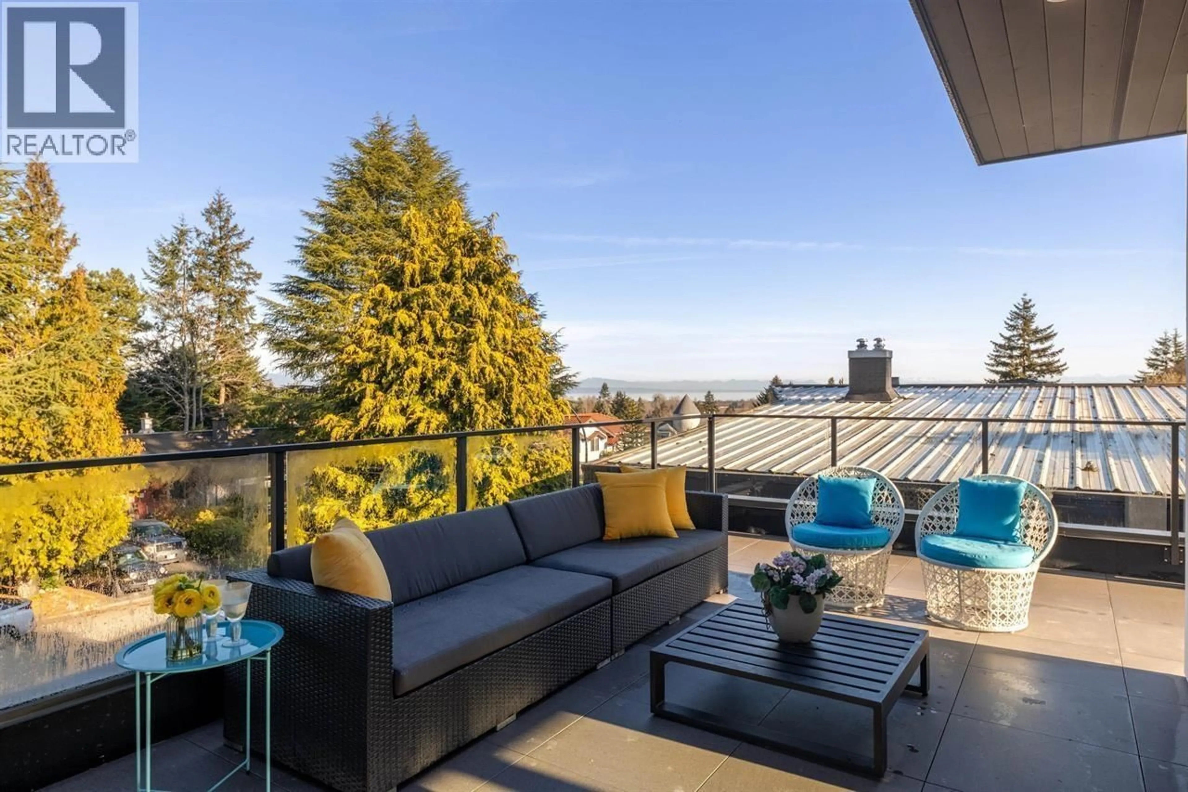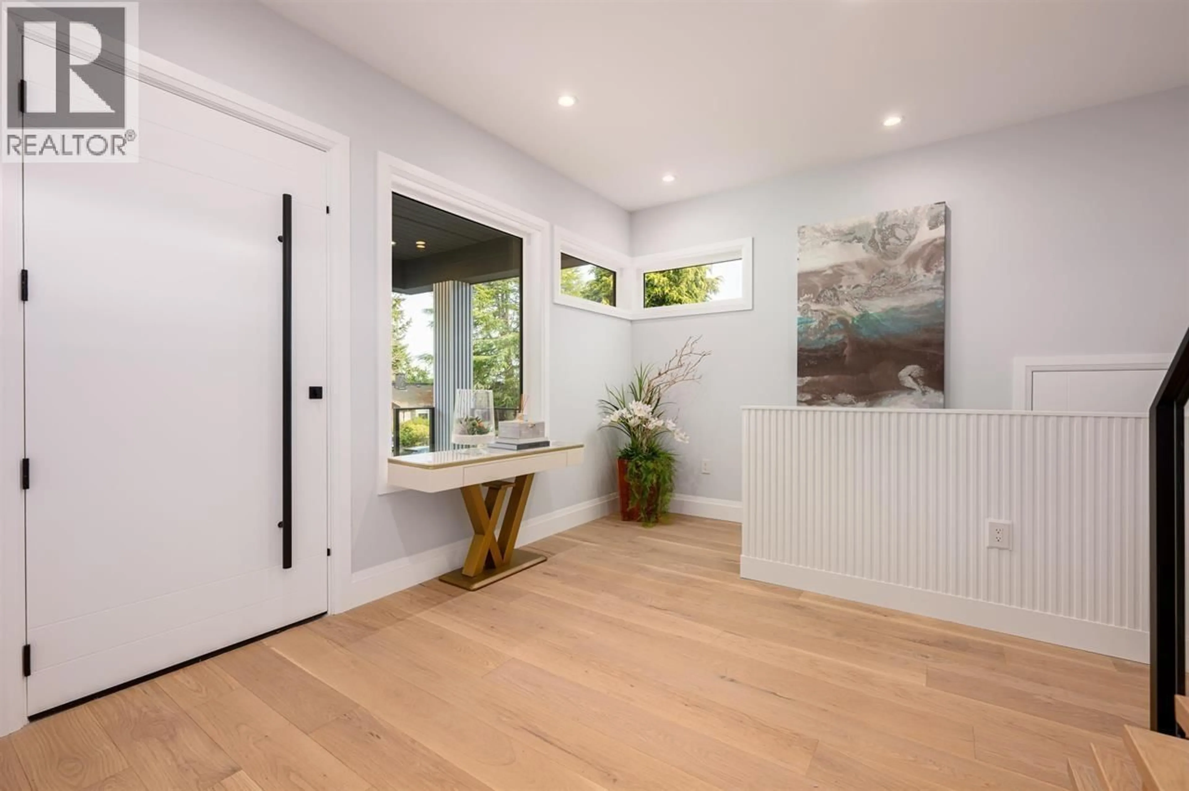5318 4A AVENUE, Delta, British Columbia V4M1H5
Contact us about this property
Highlights
Estimated valueThis is the price Wahi expects this property to sell for.
The calculation is powered by our Instant Home Value Estimate, which uses current market and property price trends to estimate your home’s value with a 90% accuracy rate.Not available
Price/Sqft$621/sqft
Monthly cost
Open Calculator
Description
Enjoy stunning mountain and water views from this brand-new contemporary home in prestigious Pebble Hill. Positioned on side of a quiet st, it offers 5,100+ sq.ft. of luxury living on a 7,218 sq.ft. lot. Step into grand foyer with soaring ceilings, open-concept living, and hardwood flrs throughout. The gourmet ktchn features high-end appliances, custom cabinetry, & large granite island, plus wok kitchen for added convenience. With 7 bedrms + open den, including serene primary suite with spa-style ensuite, there's room for the whole family. The legal 2-bedrm suite with separate entrance, kitchen, bath, and laundry is perfect as mortgage helper or for extended family. Features incld radiant in-floor heating, A/C, HRV, and media rm. Close to top schools, prks, beaches & shopping. (id:39198)
Property Details
Interior
Features
Exterior
Parking
Garage spaces -
Garage type -
Total parking spaces 2
Property History
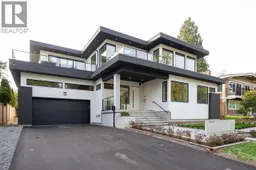 32
32
