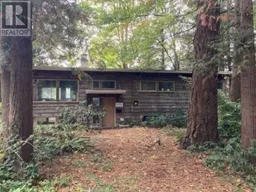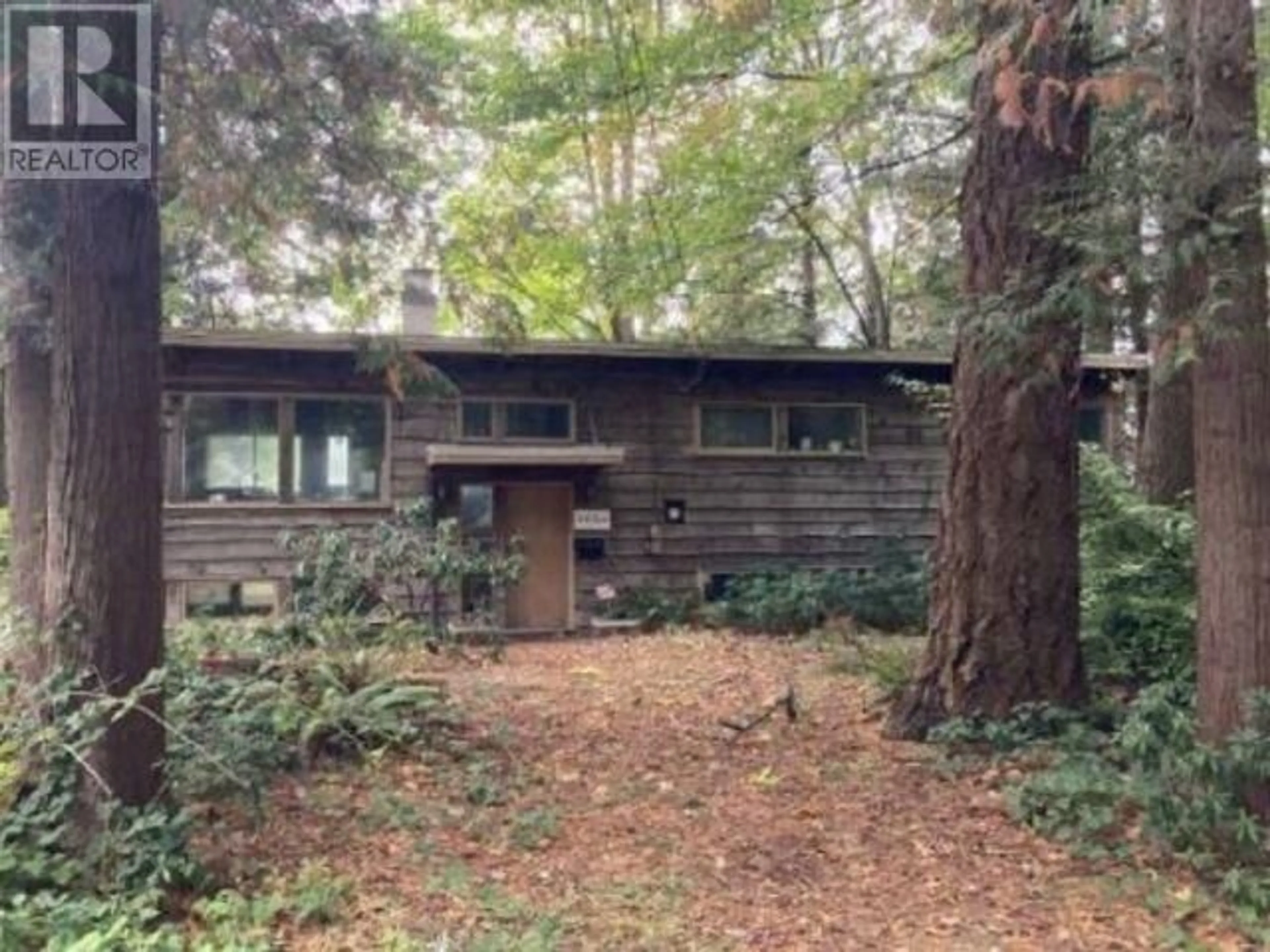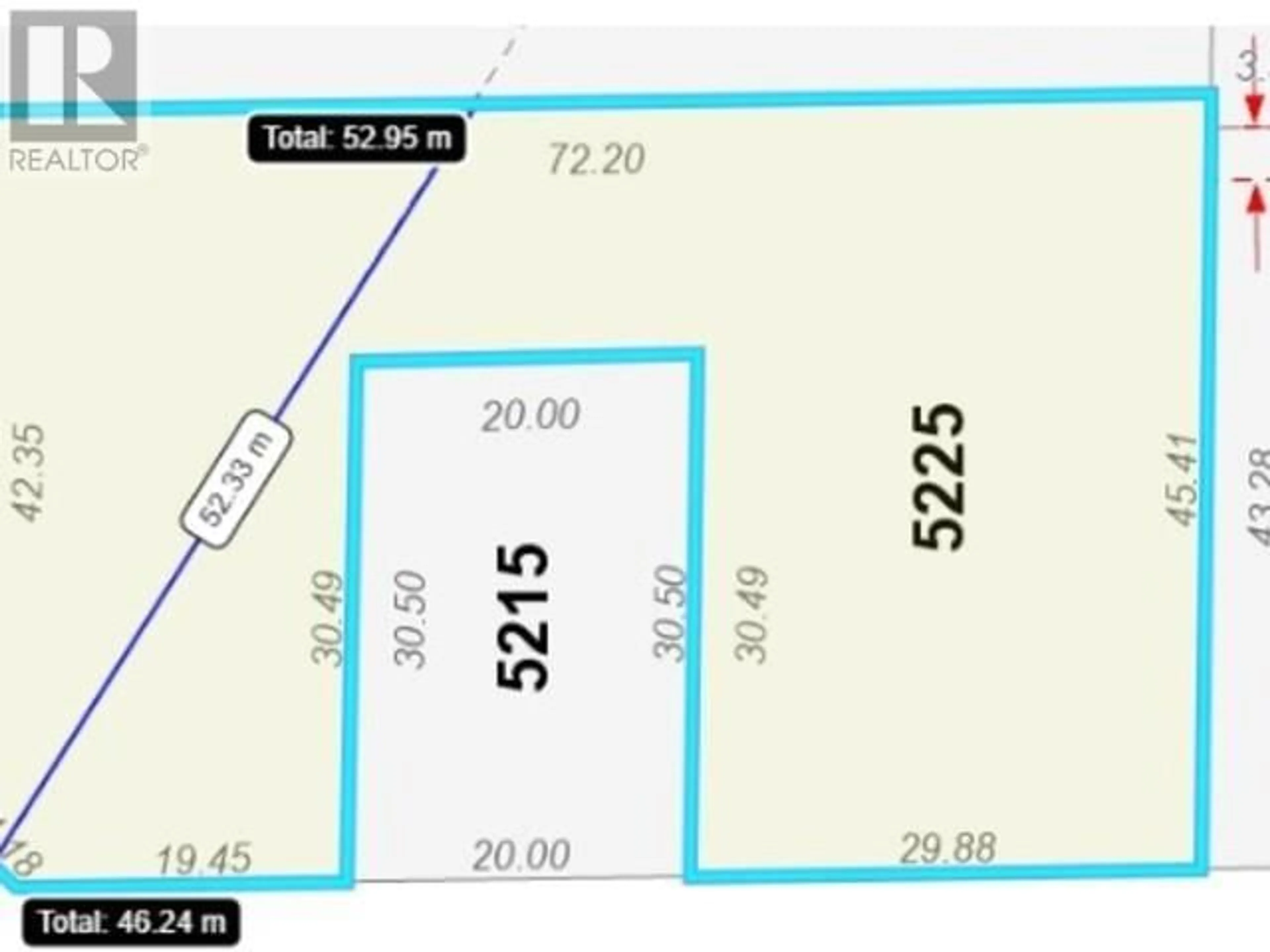5225 6 AVENUE, Delta, British Columbia V4M4H5
Contact us about this property
Highlights
Estimated ValueThis is the price Wahi expects this property to sell for.
The calculation is powered by our Instant Home Value Estimate, which uses current market and property price trends to estimate your home’s value with a 90% accuracy rate.Not available
Price/Sqft$767/sqft
Est. Mortgage$8,160/mo
Tax Amount (2023)$4,708/yr
Days On Market235 days
Description
Opportunity to purchase a 28,749 sq.ft.(0.658 acre)-with RS4 zoning. MUST be sold in conjunction with adjacent property-5215 6th Ave 6550 sq. ft.lot lot(0.15 acre) MLS #R2917764.Total parcel size of 35,159 sq.ft. Potential to build homes/duplex + coach homes or mixed residential (new OCP allows up to 16 townhomes or more) buyer to verify with the city. Must be sold together (5215 +5225 6th Ave.) Excellent location in central Tsawwassen, close to transit, schools and amenities. Arborist report available of the mostly level lots. Older home has possible income potential with some cosmetic fix ups, most of the value in land. Note ROW north/west side of property. Contact LS for further information. (id:39198)
Property Details
Interior
Features
Exterior
Parking
Garage spaces -
Garage type -
Total parking spaces 6
Property History
 2
2

