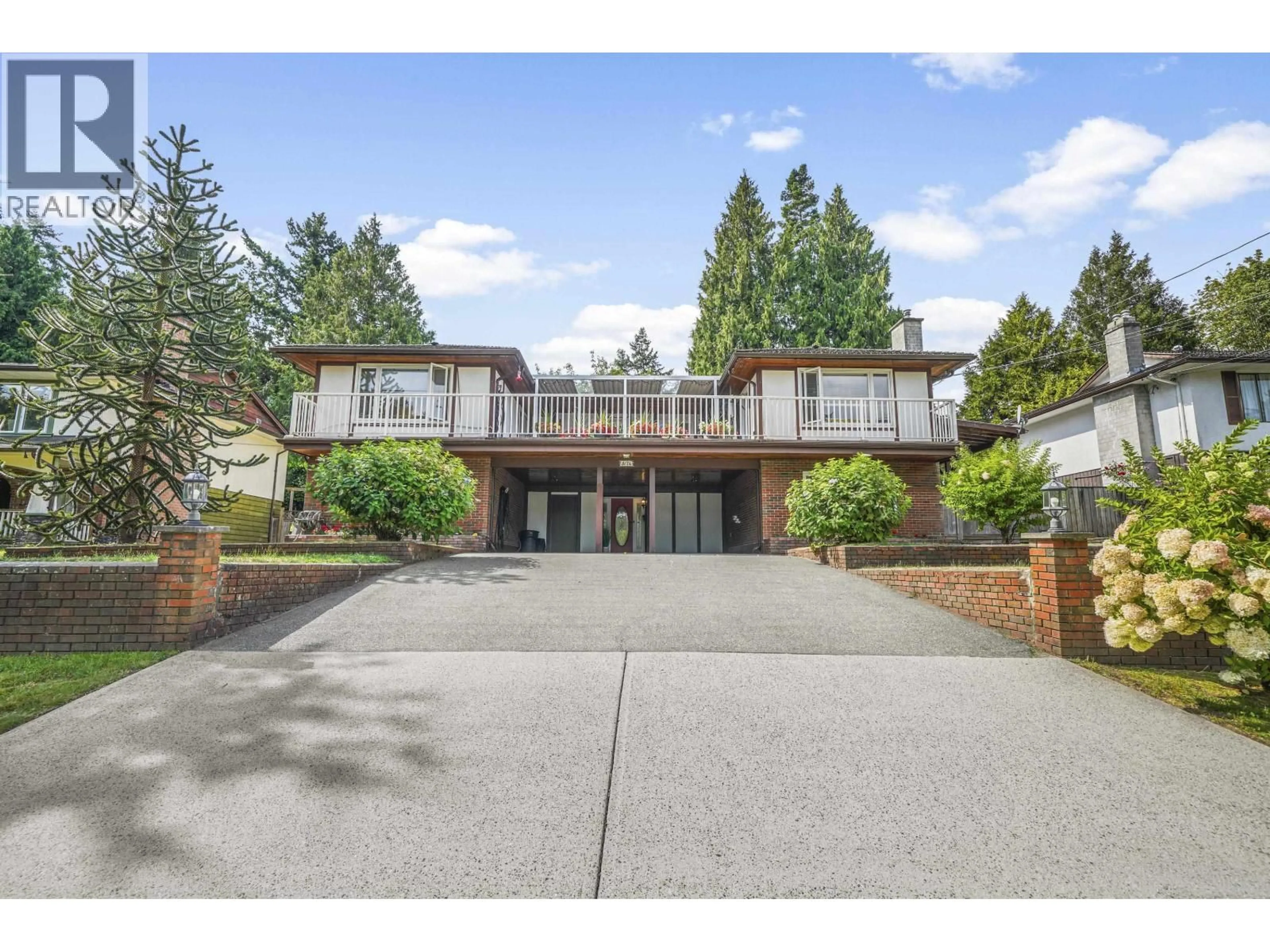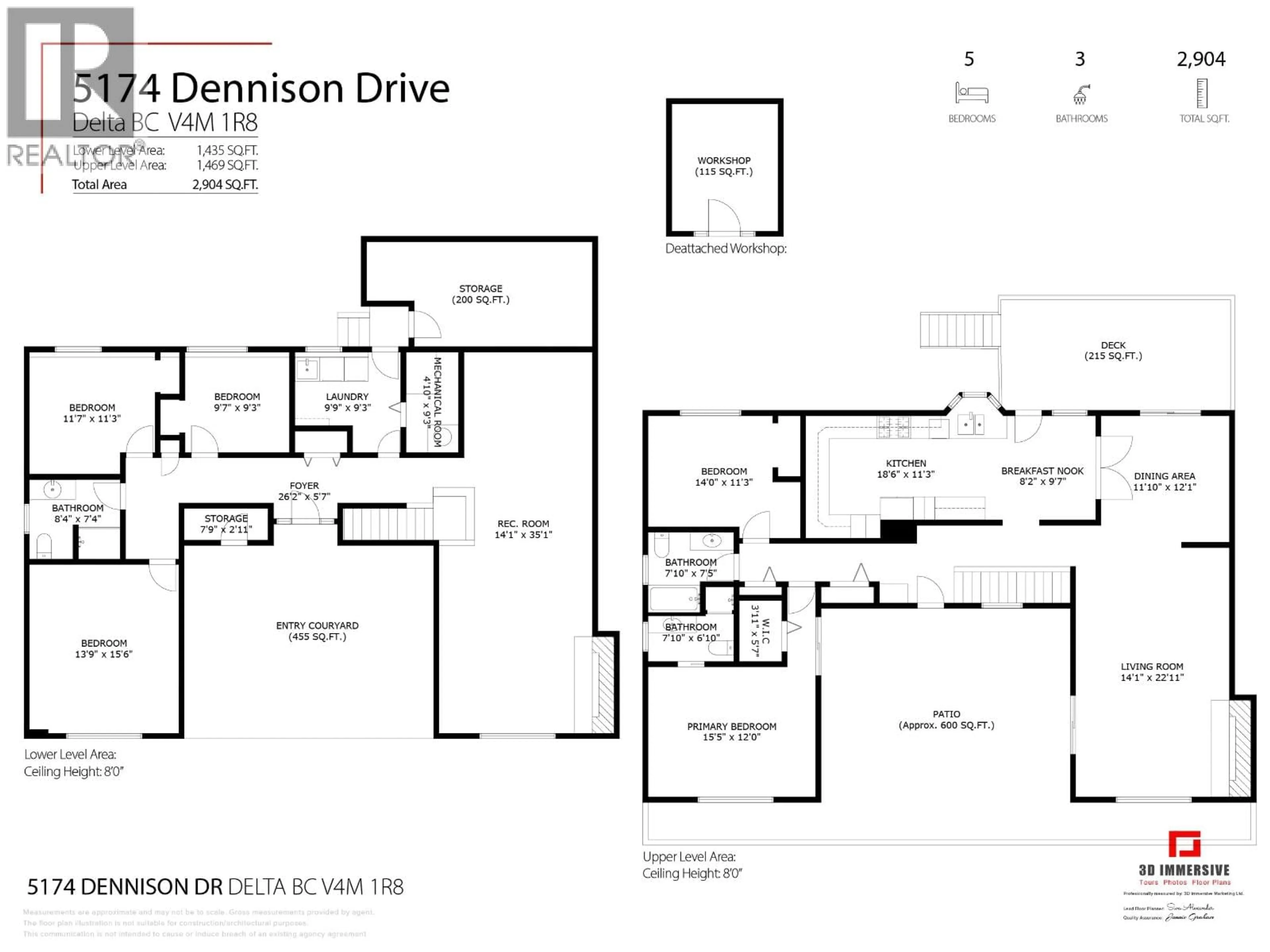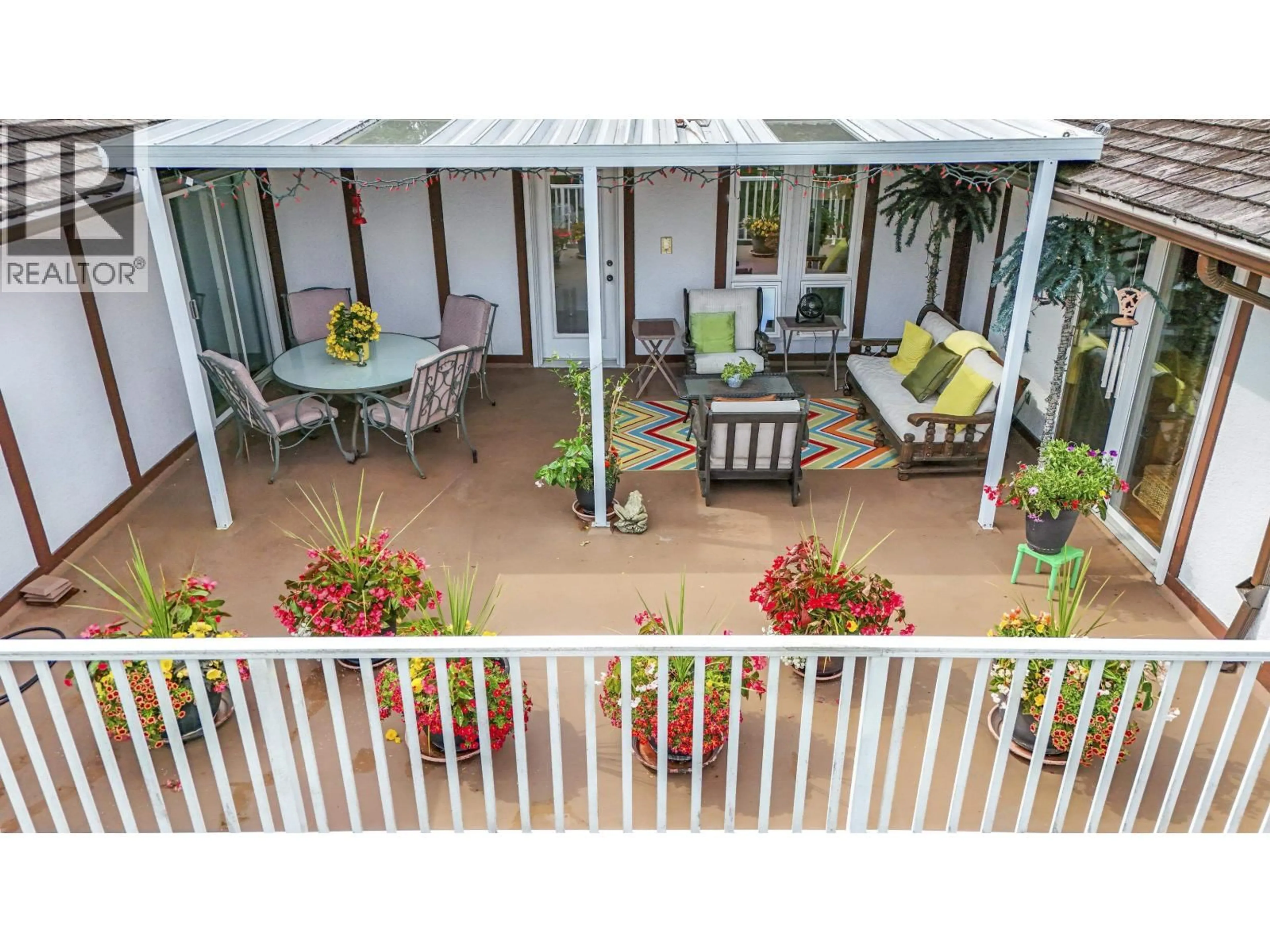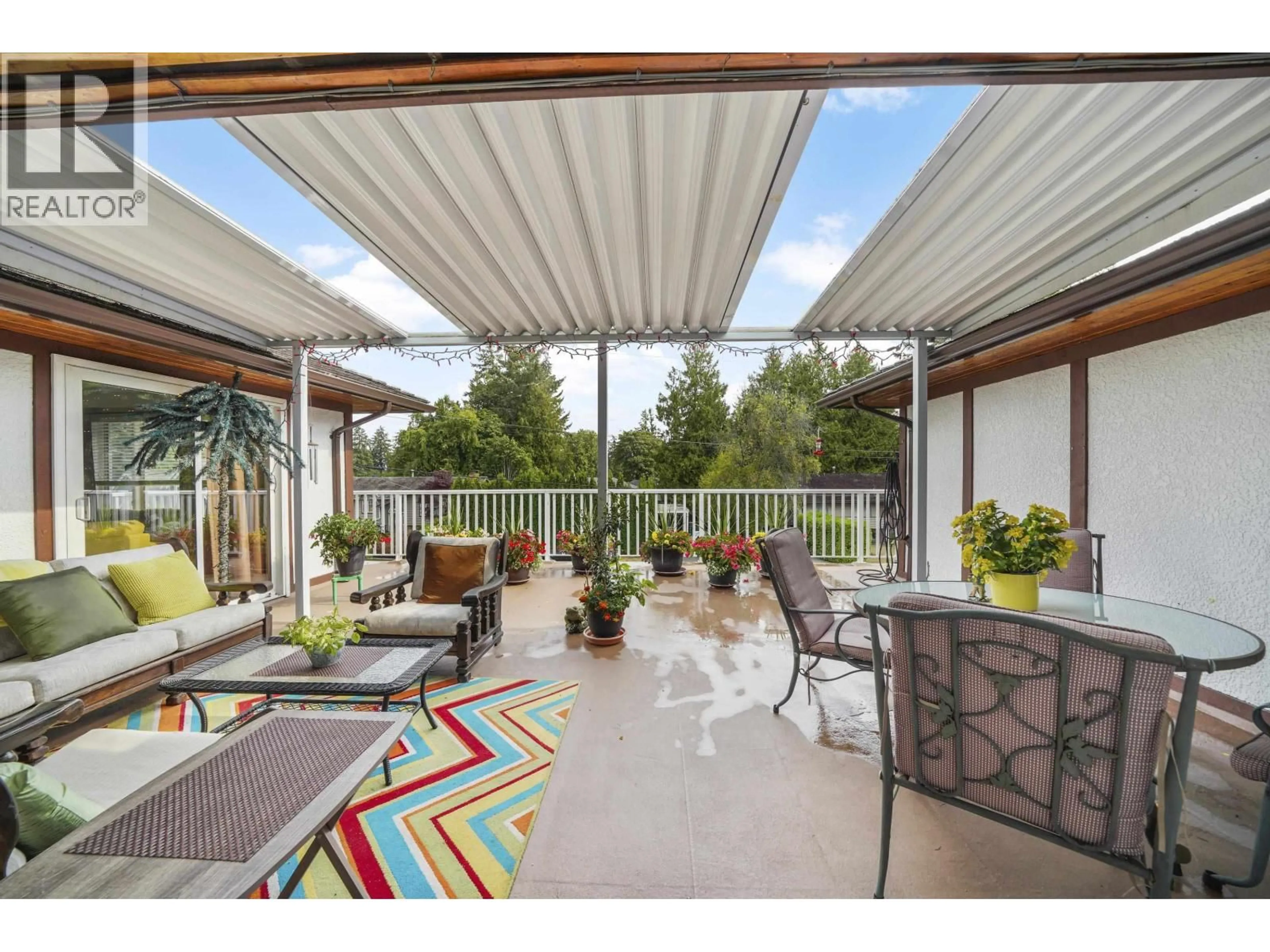5174 DENNISON DRIVE, Delta, British Columbia V4M1R8
Contact us about this property
Highlights
Estimated valueThis is the price Wahi expects this property to sell for.
The calculation is powered by our Instant Home Value Estimate, which uses current market and property price trends to estimate your home’s value with a 90% accuracy rate.Not available
Price/Sqft$499/sqft
Monthly cost
Open Calculator
Description
This 5-bed, 3-bath home offers almost 3,000 square ft of living space in a peaceful, family-focused neighbourhood. With generously sized rooms and a layout designed for comfort and functionality, it´s ideal for a growing or multi-generational family. Enjoy two outdoor sundecks, including a standout 600 sq. ft. sundeck, perfect for entertaining, plus a back patio conveniently located off the kitchen. The serene, landscaped garden adds to the sense of peace and privacy. Downstairs, a huge recreation room provides endless possibilities - from a games area to a home gym or family movie space. Well-maintained, this home offers the chance to update and customize to match your personal style. Its size, layout, and location present tremendous potential to create your forever family home. Covered RV/boat parking in the second driveway is a bonus. Families will love being close to excellent schools and everyday amenities, with shops, transit, recreation, and parks all just minutes away. Homes like this don't come up often. (id:39198)
Property Details
Interior
Features
Exterior
Parking
Garage spaces -
Garage type -
Total parking spaces 10
Property History
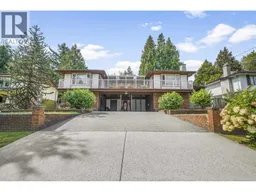 38
38
