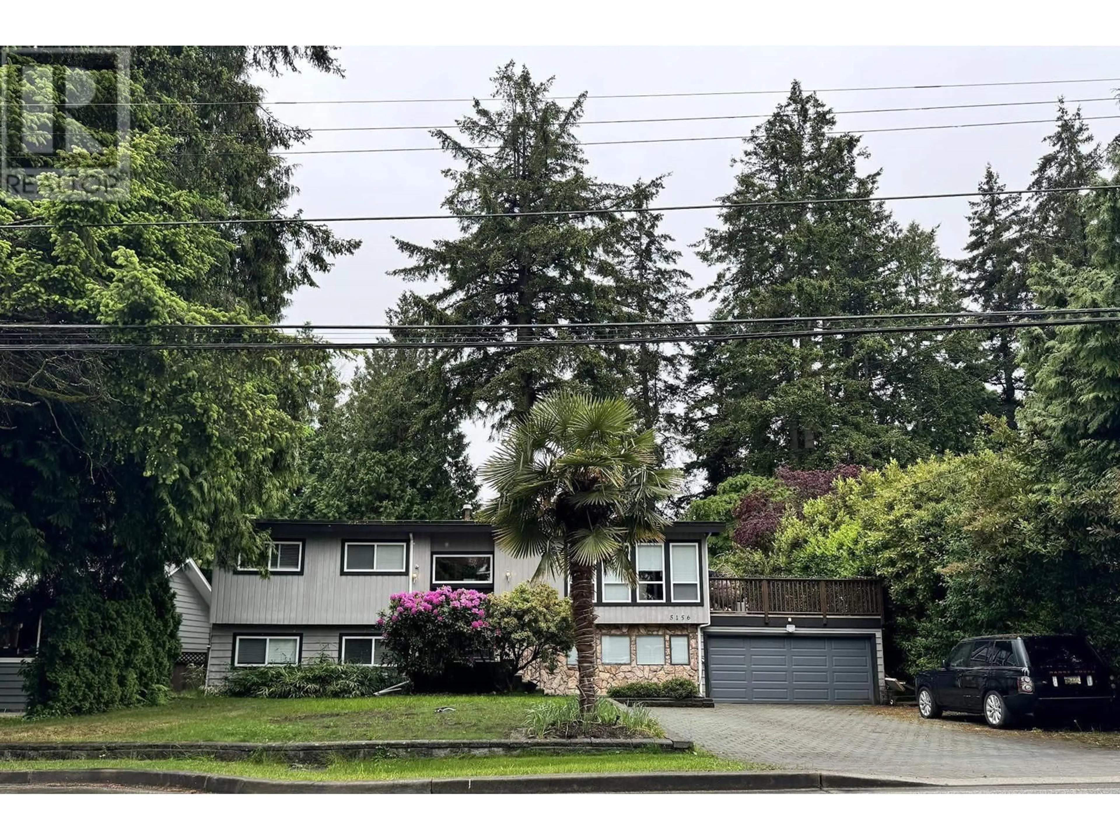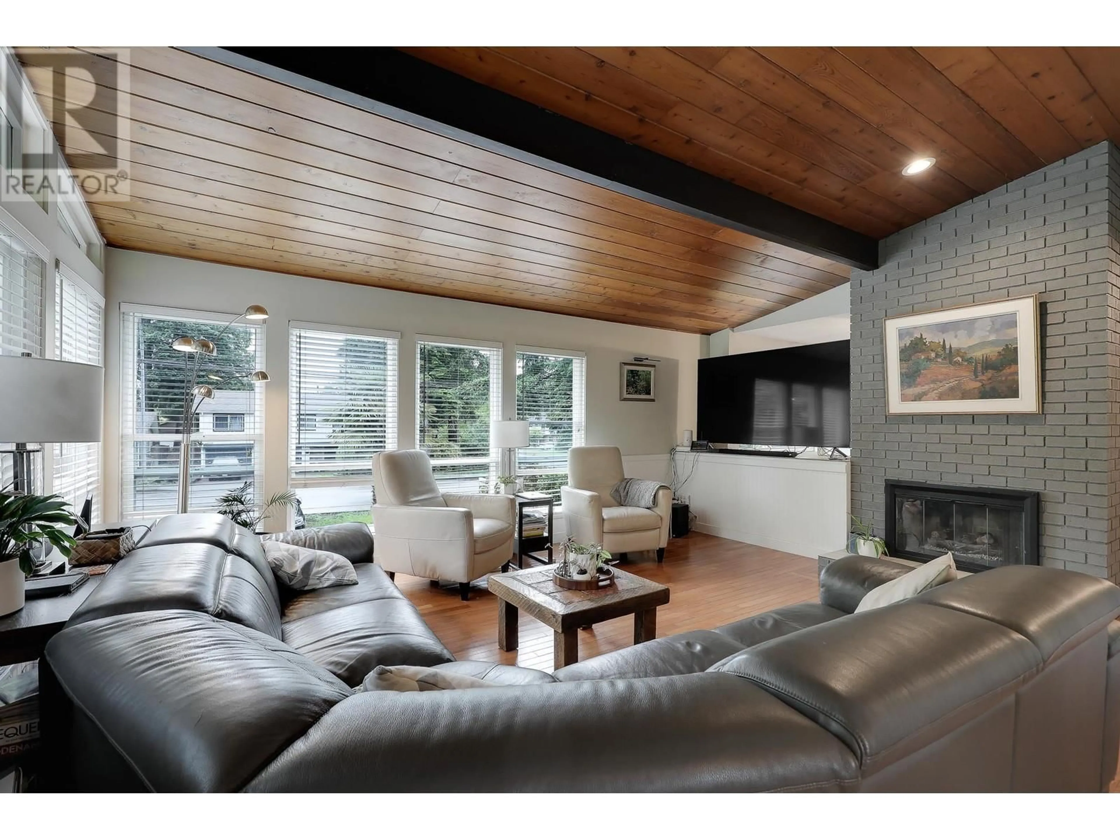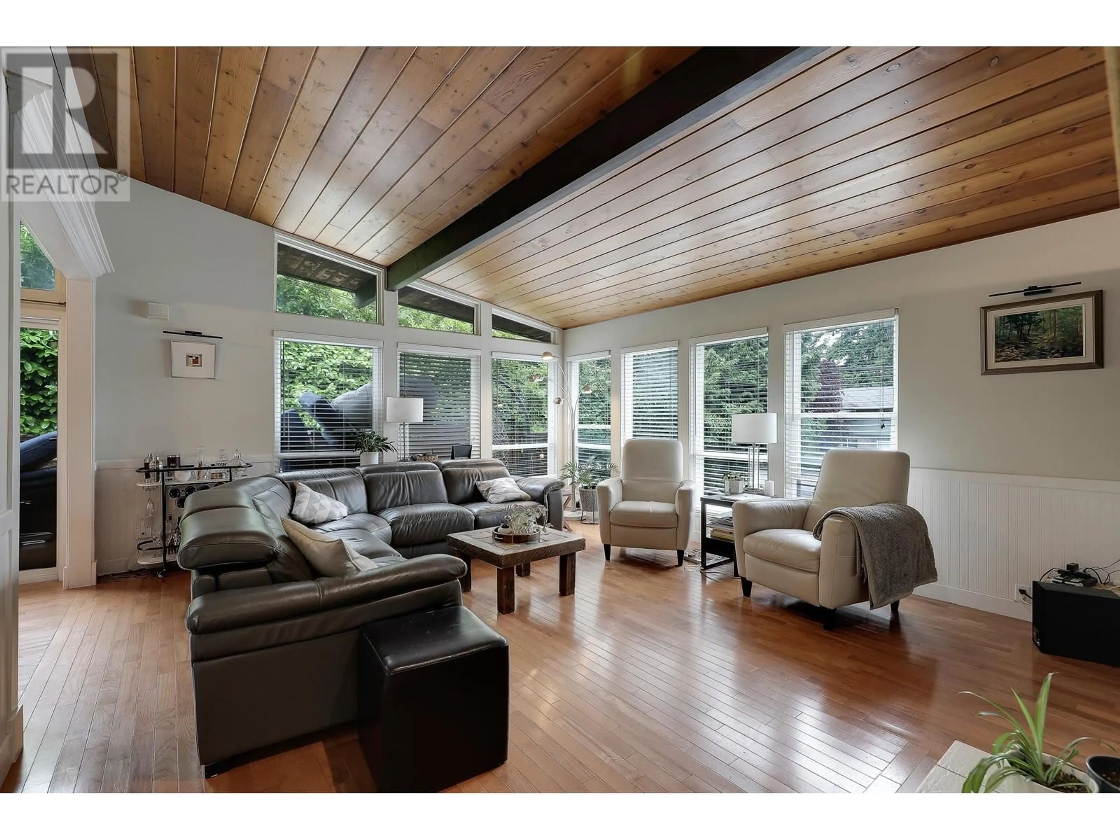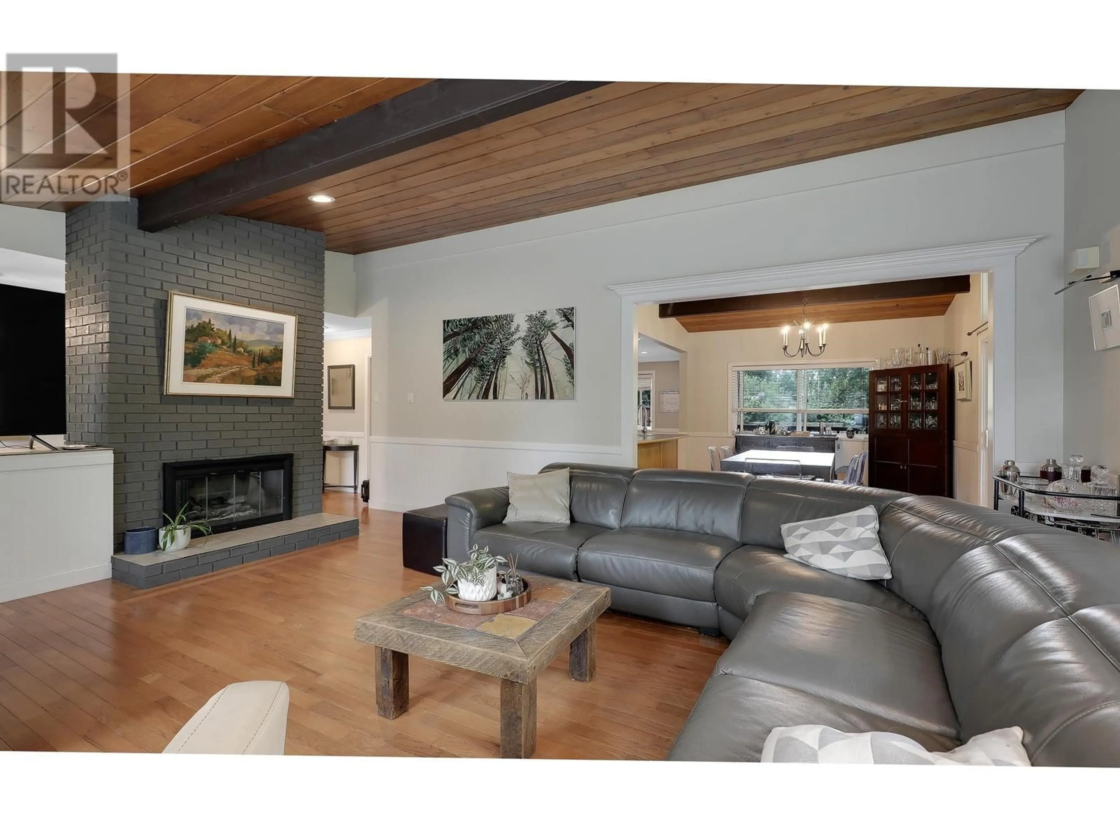5156 8A AVENUE, Delta, British Columbia V4M1T6
Contact us about this property
Highlights
Estimated valueThis is the price Wahi expects this property to sell for.
The calculation is powered by our Instant Home Value Estimate, which uses current market and property price trends to estimate your home’s value with a 90% accuracy rate.Not available
Price/Sqft$561/sqft
Monthly cost
Open Calculator
Description
Huge Southern Exposed lot in Central Tsawwassen, over 13,200 sq.ft. with 72 feet frontage and 183 feet depth. This is an excellent property that gives many options to develop with the new Provincial Density Policies. Only minutes from schools and parks. Vaulted ceilings with 3 bedrooms, living room, dining room, two bathrooms and laundry upstairs. Downstairs has 1 bedroom self contained "nanny" suite with laundry. Also a bonus, 27' x 22' insulating workshop with 220 power, great for small business.. (id:39198)
Property Details
Interior
Features
Exterior
Parking
Garage spaces -
Garage type -
Total parking spaces 6
Property History
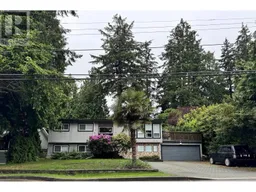 32
32
