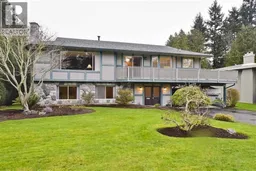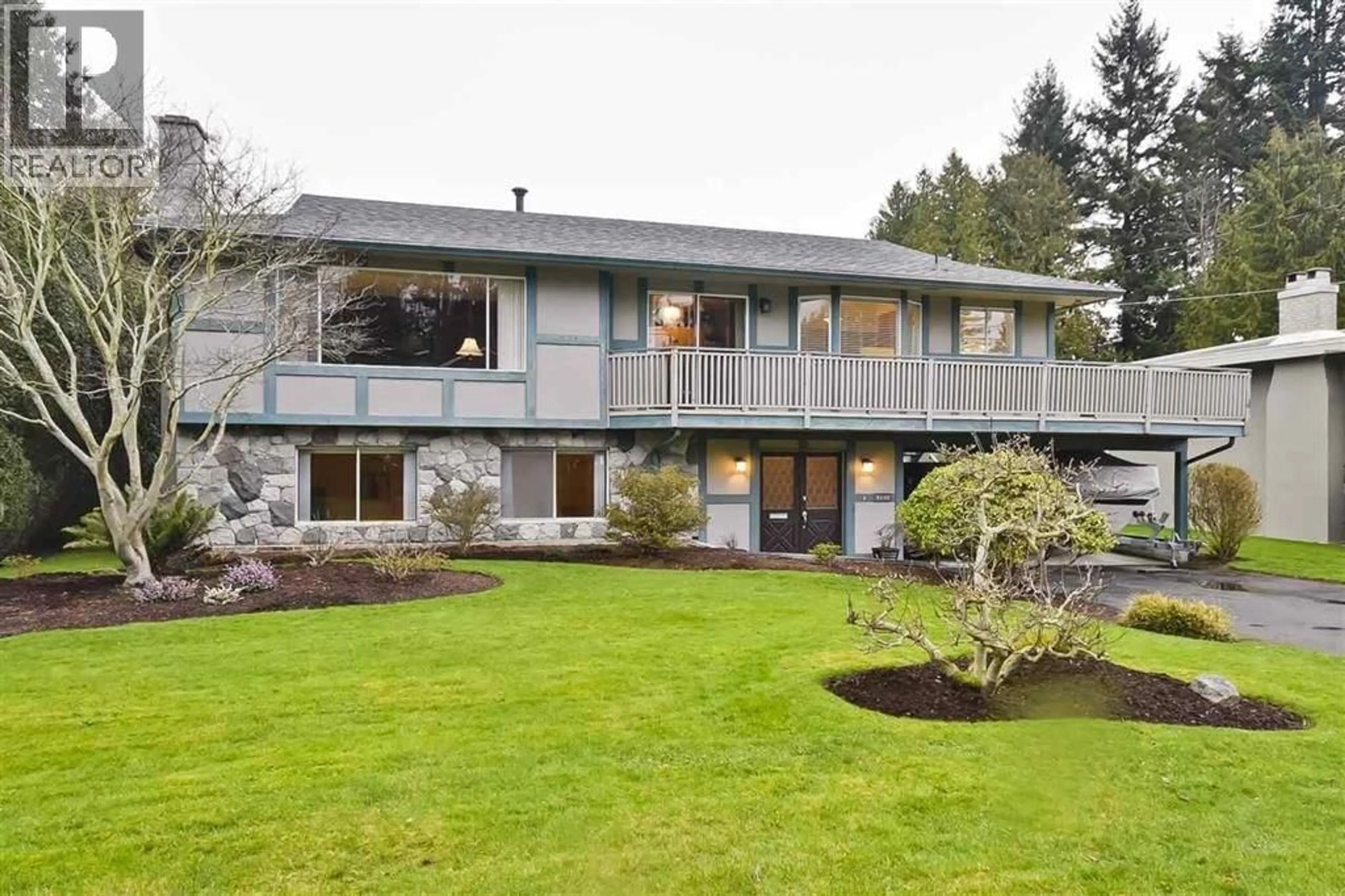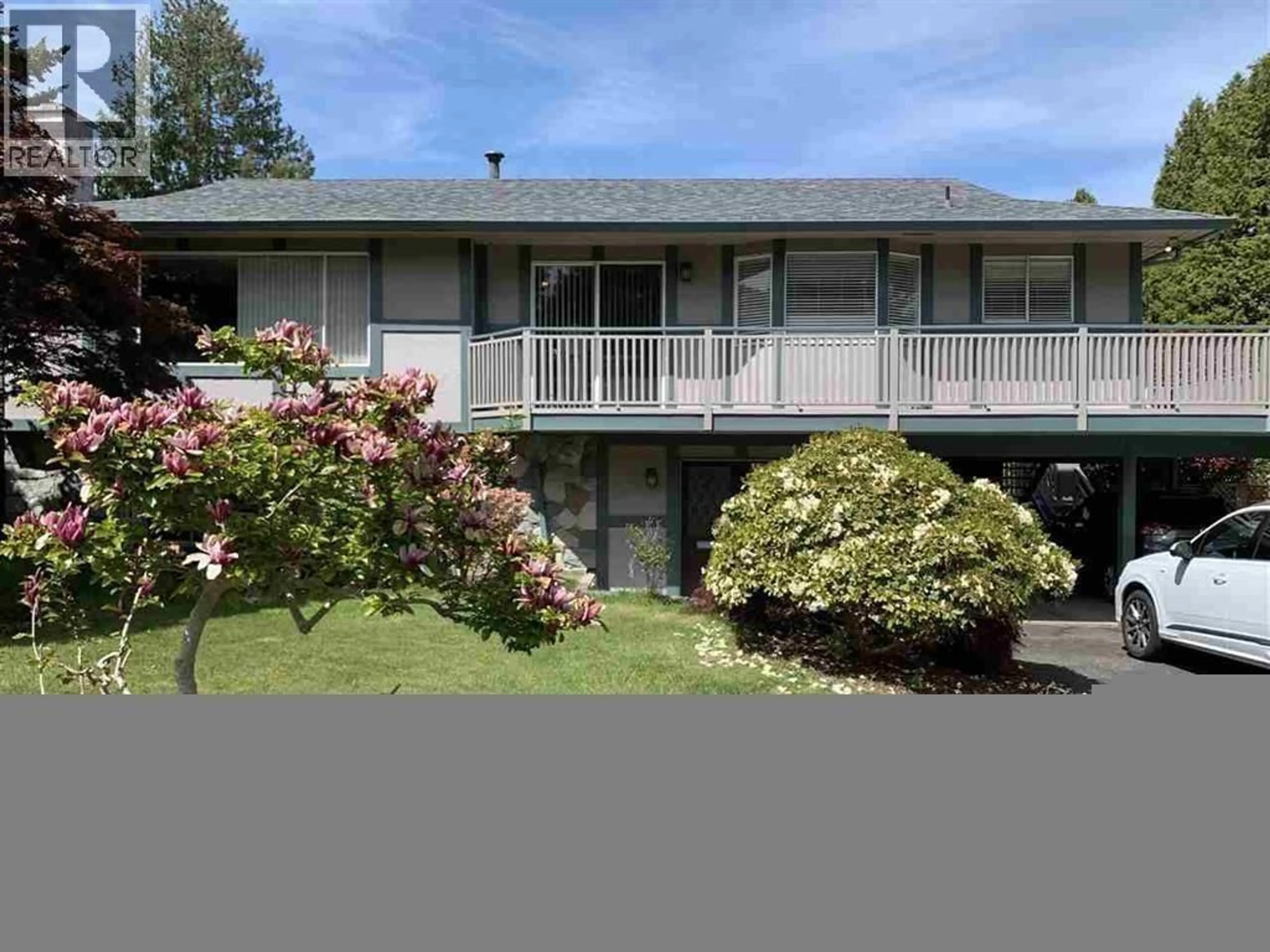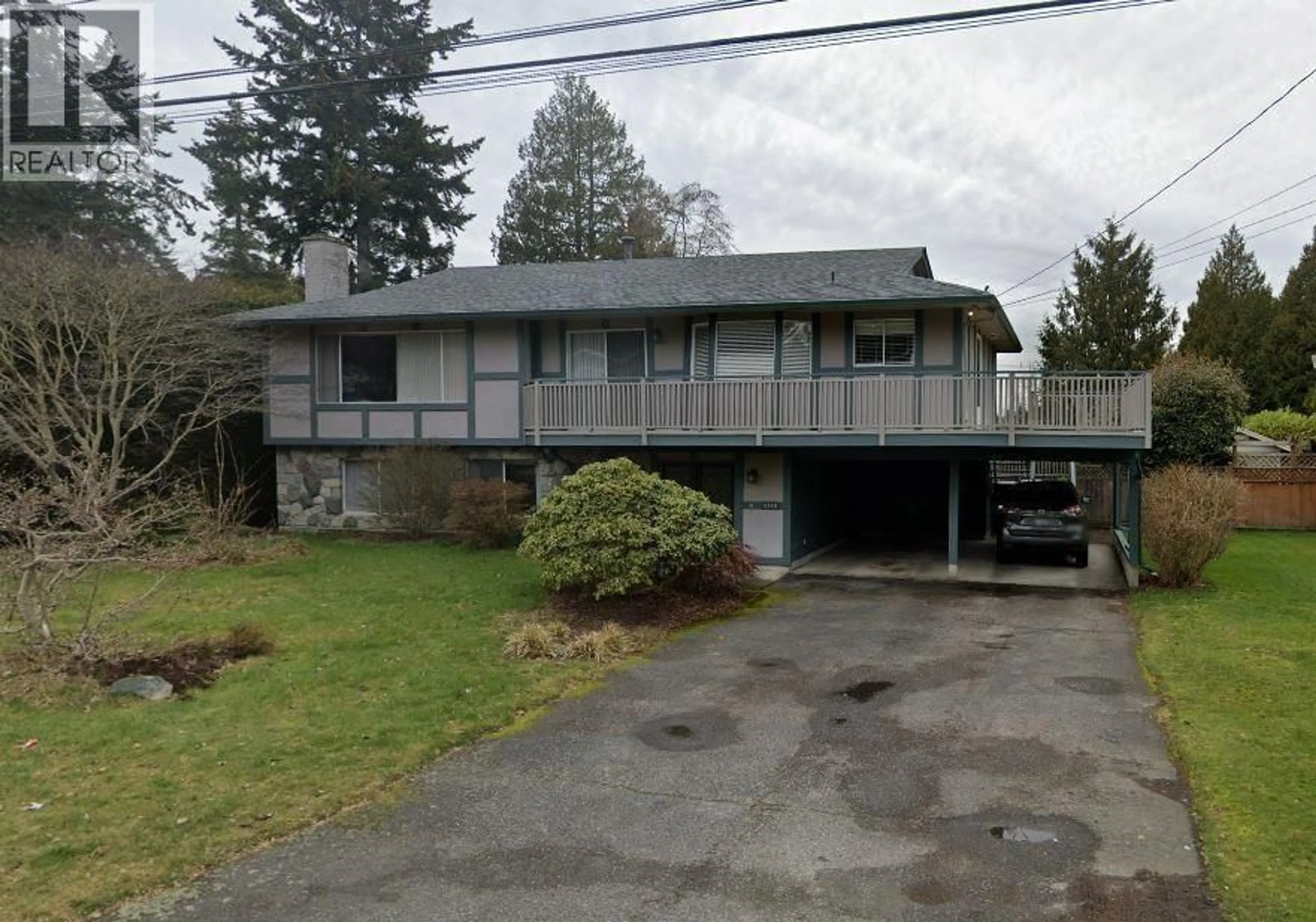5115 7B AVENUE, Delta, British Columbia V4M1S3
Contact us about this property
Highlights
Estimated valueThis is the price Wahi expects this property to sell for.
The calculation is powered by our Instant Home Value Estimate, which uses current market and property price trends to estimate your home’s value with a 90% accuracy rate.Not available
Price/Sqft$635/sqft
Monthly cost
Open Calculator
Description
Already zoned for DUPLEX + GARDEN SUITE construction under the new CITY Rules, requiring no city approval or rezoning!!! Plans available upon request. Located in quiet neighbourhood of Tsawwassen Central. This well maintained two level family home offers upstairs 3 bedrooms and 2 baths on a huge rectangular 80´X136´=10910 sf lot. Downstairs finished large Recreational room, full washroom and 568 sf unfinished floor area. Excellent location close to both elementary and high school, bus routes and shopping area. Good for living in or investment. Upgrades include newer washrooms, tiles and kitchen sink. Overlooking the huge backyard perfect for enjoying time with the family. Below 2 Bed suite potential with separate entry Situated in a quiet, family-friendly neighbourhood. Call for more info. Open house Sat. & Sun 1-3 pm January 24 & 25. (id:39198)
Property Details
Interior
Features
Exterior
Parking
Garage spaces -
Garage type -
Total parking spaces 6
Property History
 3
3



