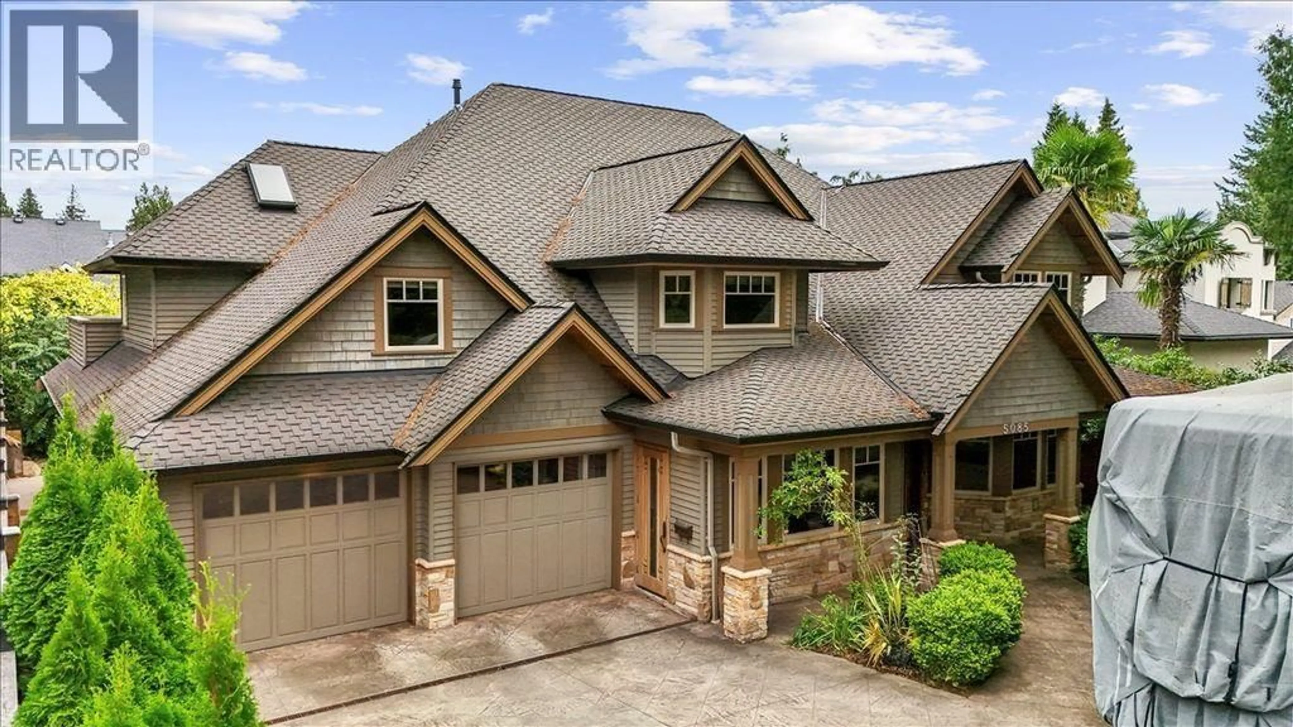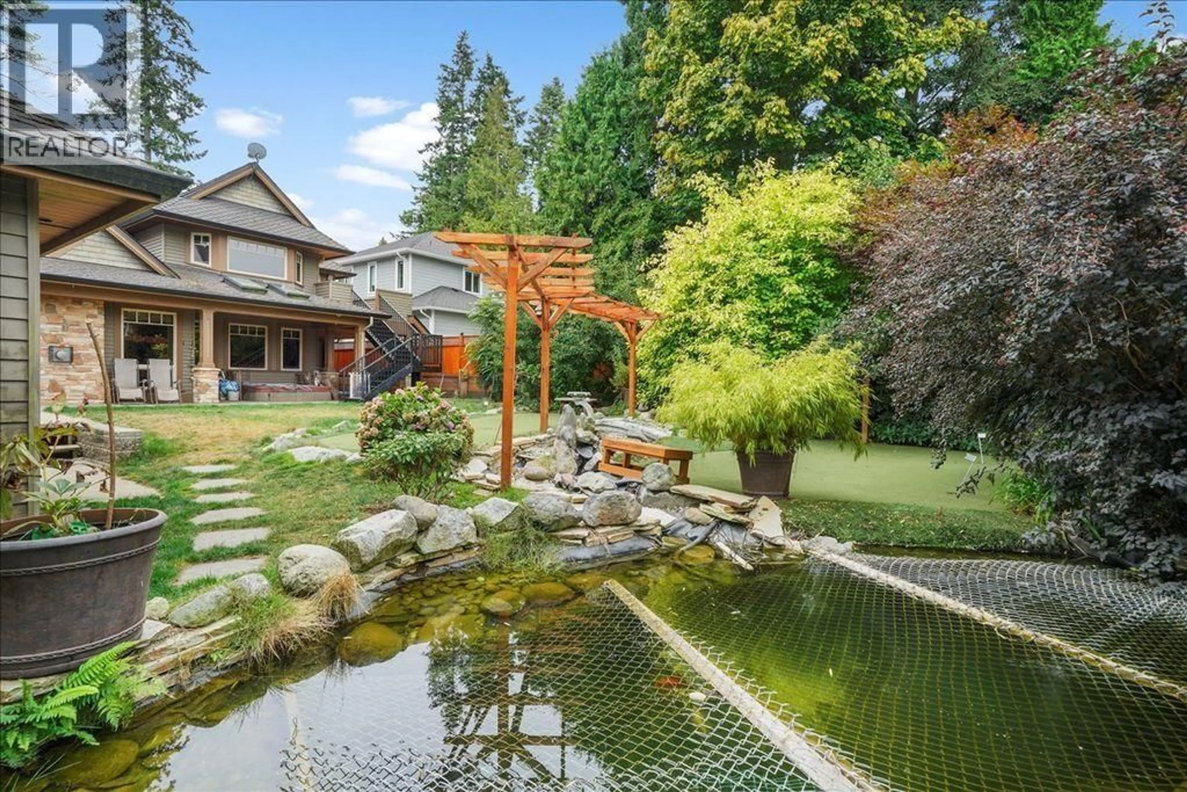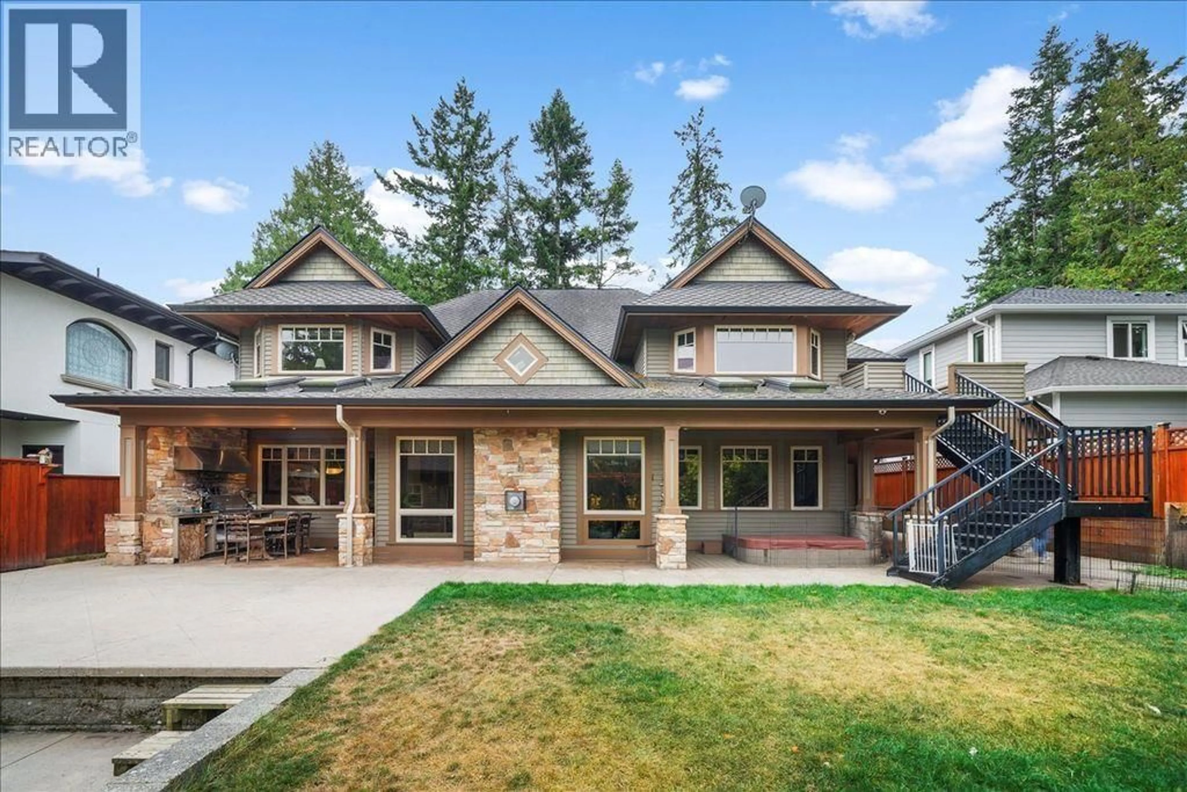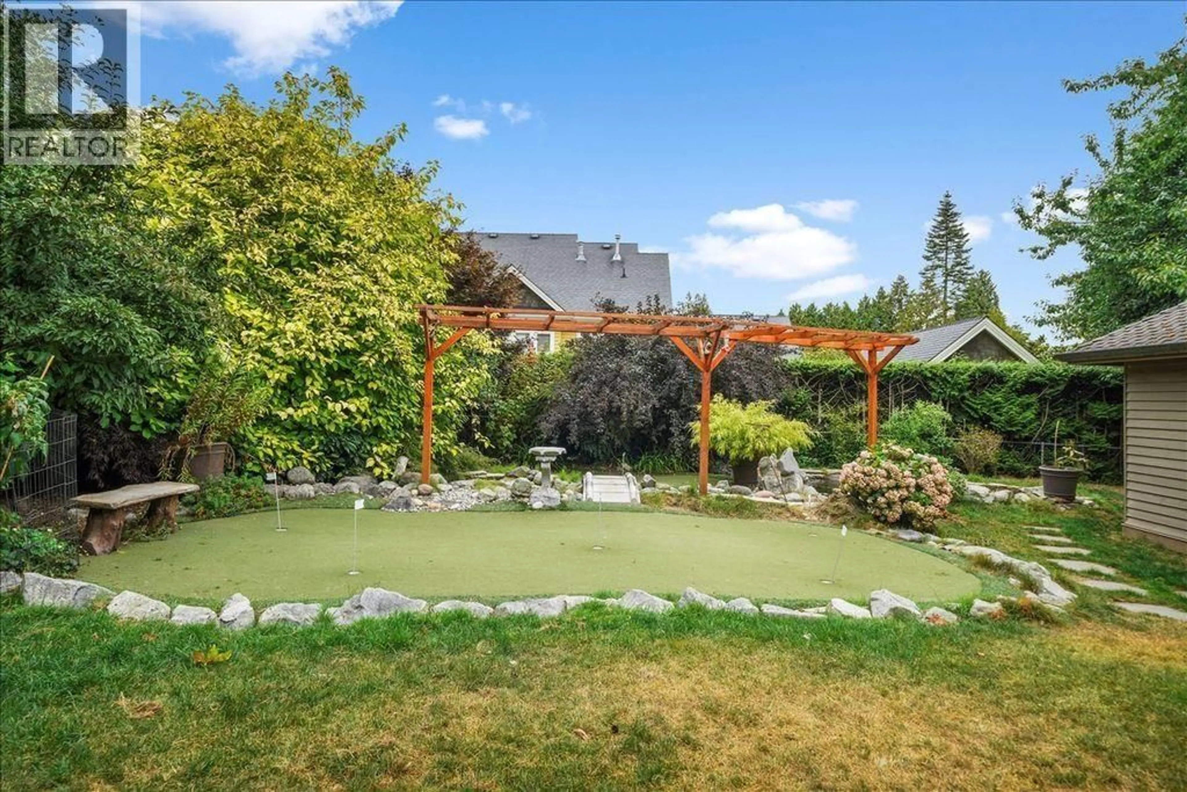5085 1 AVENUE, Delta, British Columbia V4M1B4
Contact us about this property
Highlights
Estimated valueThis is the price Wahi expects this property to sell for.
The calculation is powered by our Instant Home Value Estimate, which uses current market and property price trends to estimate your home’s value with a 90% accuracy rate.Not available
Price/Sqft$560/sqft
Monthly cost
Open Calculator
Description
This is a home designed to impress - and to be enjoyed. Custom-built by Anway Homes, this Pebble Hill masterpiece sits on an 11,000 sq.ft. lot and offers over 4,000 sq.ft. of elegant living space with 6 bedrooms and 5 bathrooms. Whether hosting intimate gatherings or large celebrations, the chef´s kitchen with Wolf and Sub-Zero appliances, triple dishwashers, and butler´s pantry makes entertaining effortless. From radiant in-floor heating and smart lighting to integrated audio, media room, wine cellar, and even two putting greens, every detail has been carefully considered. Unwind in the luxurious primary suite featuring a spa-style bathroom with a steam shower and soaking tub. BC Assessment at $2.36M - opportunities like this in Pebble Hill are rare. (id:39198)
Property Details
Interior
Features
Exterior
Parking
Garage spaces -
Garage type -
Total parking spaces 8
Property History
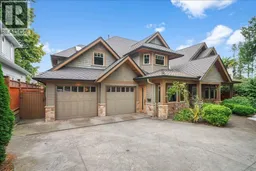 40
40

