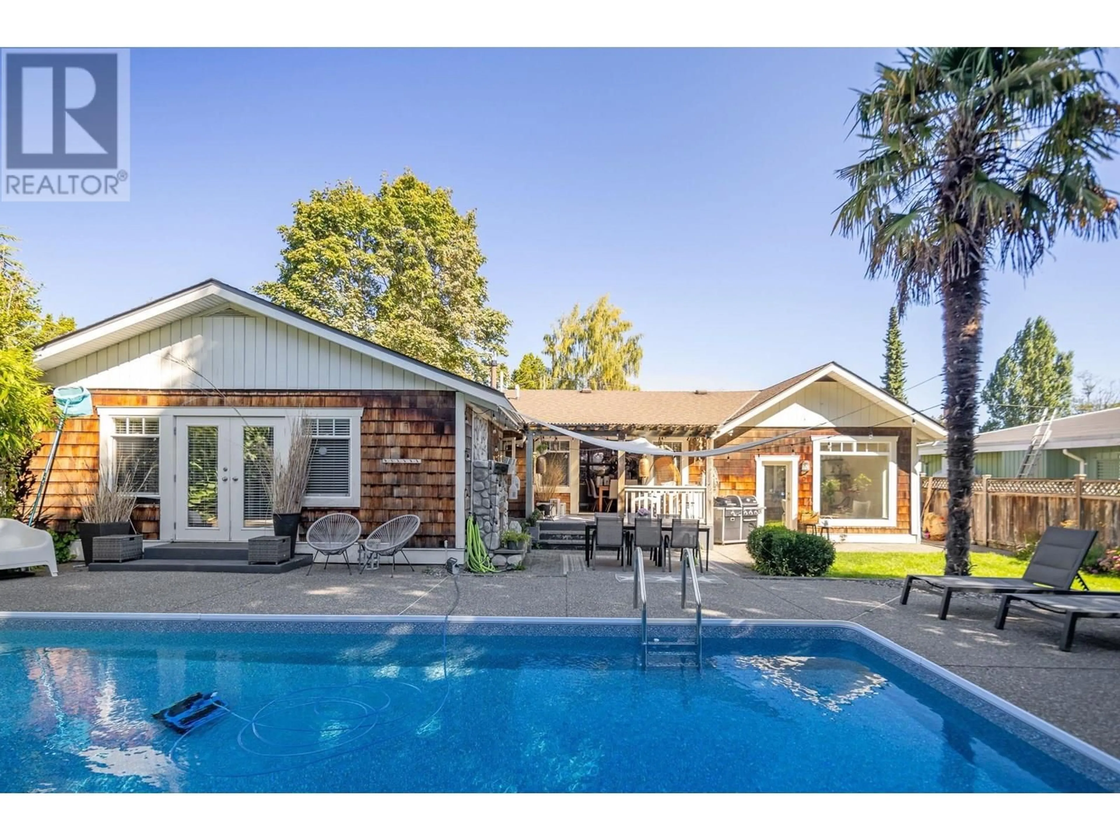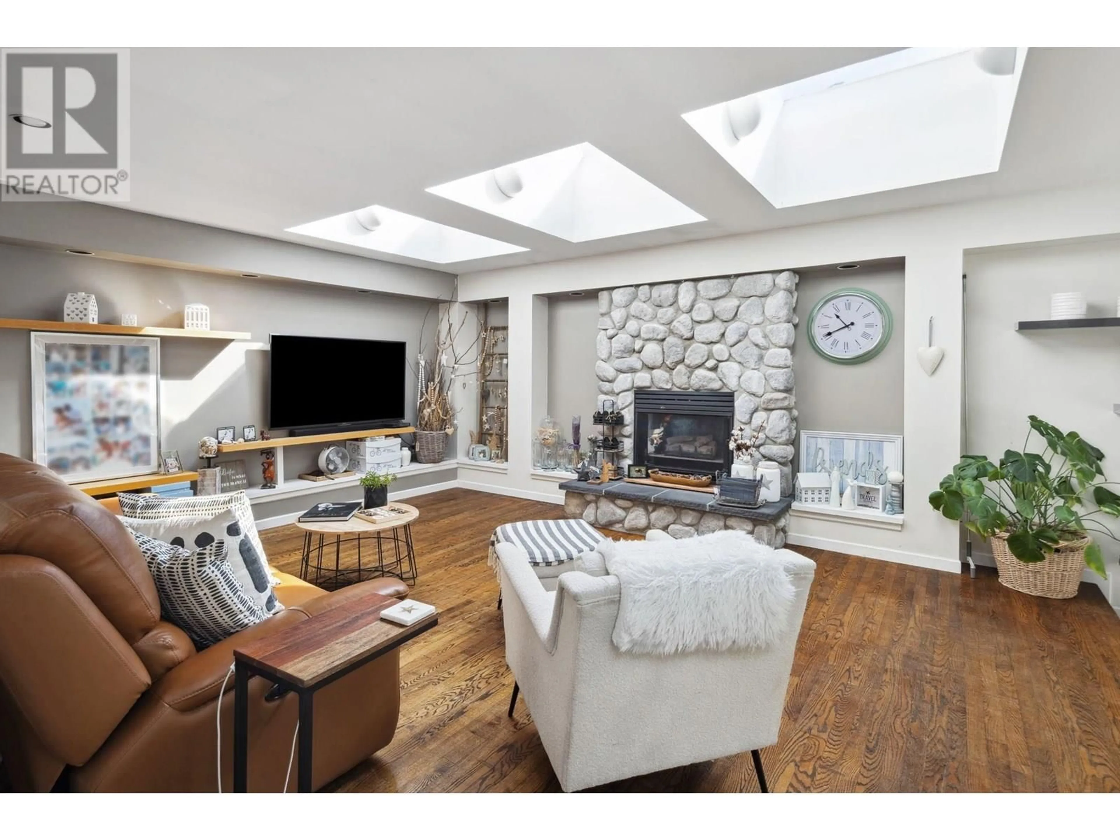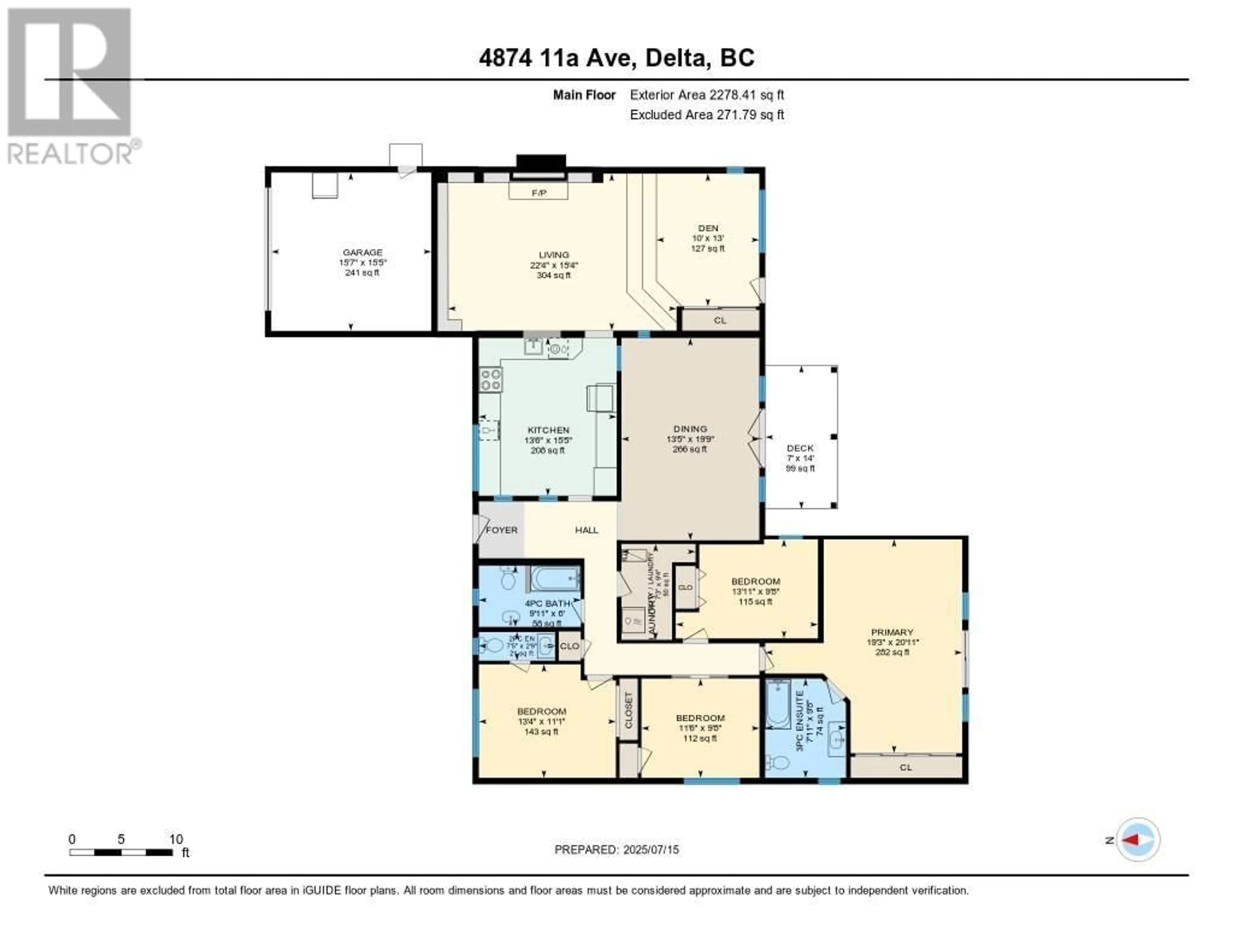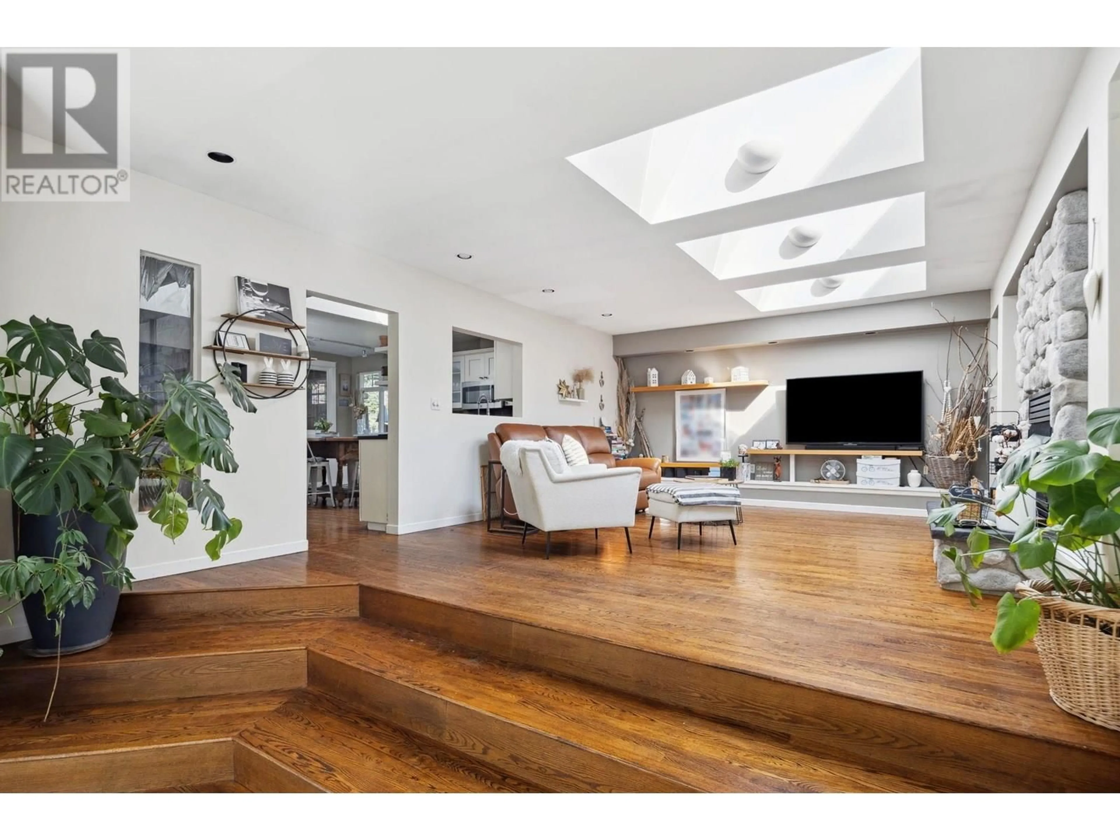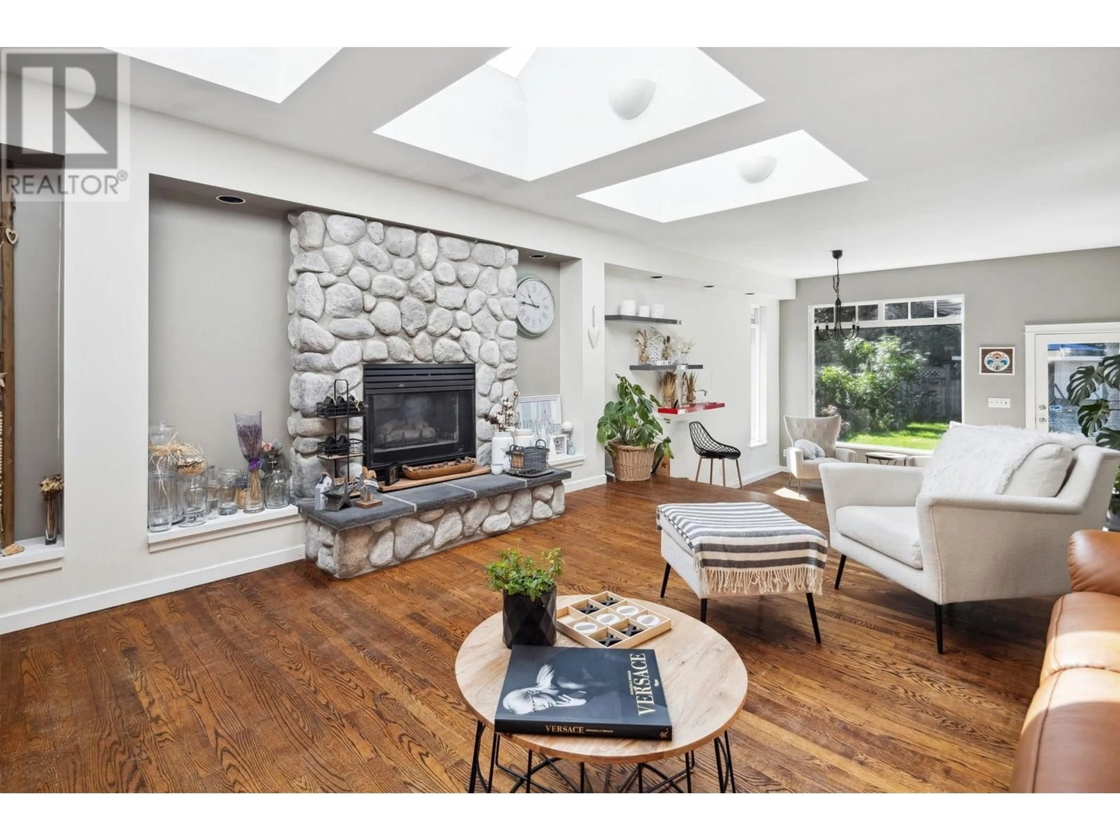4874 11A AVENUE, Delta, British Columbia V4M1Z4
Contact us about this property
Highlights
Estimated valueThis is the price Wahi expects this property to sell for.
The calculation is powered by our Instant Home Value Estimate, which uses current market and property price trends to estimate your home’s value with a 90% accuracy rate.Not available
Price/Sqft$614/sqft
Monthly cost
Open Calculator
Description
Exceptionally renovated 2,278 sq.ft. 4 bedroom rancher situated on an almost 9,000 sq.ft. flat, private south lot with almost 2,400 sq.ft. of additional outdoor patios/decks. This exquisite home has an entertainer's delight floorplan; the kitchen with white shaker style cabinets, is located at the front and overlooks the living room with a stately fireplace and skylights flooding the home with natural light. The sunken family room offers French doors leading to the patio. The bedrooms are quietly situated in the 'west wing' of this home. Stunning oak & slate floors throughout and so much more! A true Tsawwassen classic! (id:39198)
Property Details
Interior
Features
Exterior
Parking
Garage spaces -
Garage type -
Total parking spaces 7
Property History
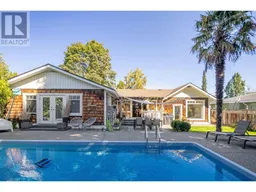 26
26
