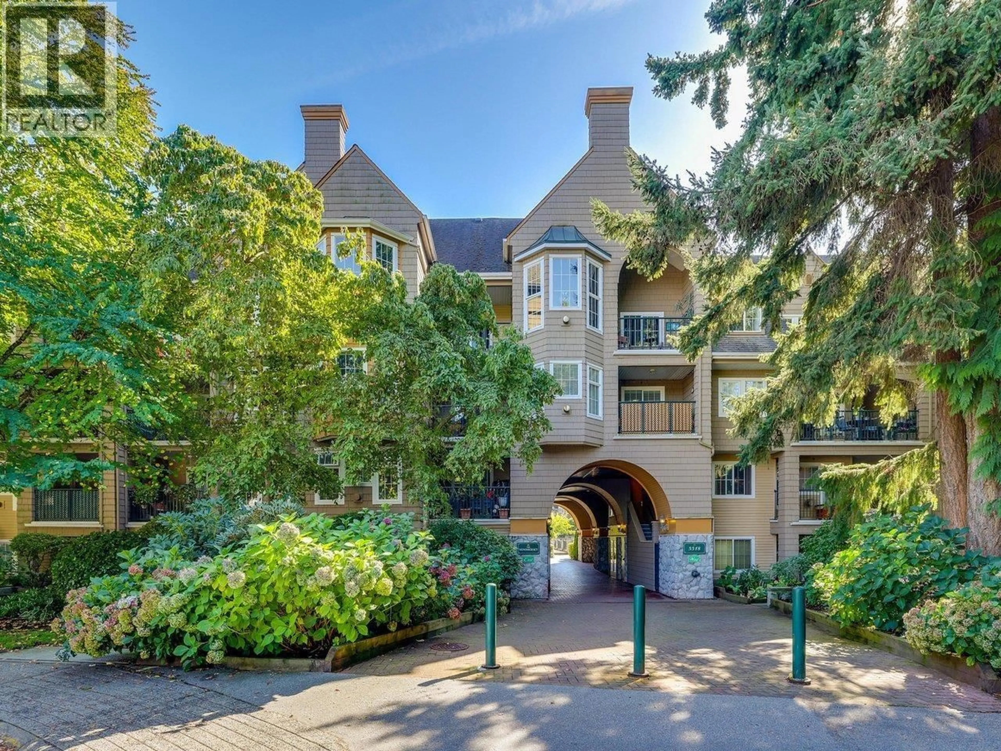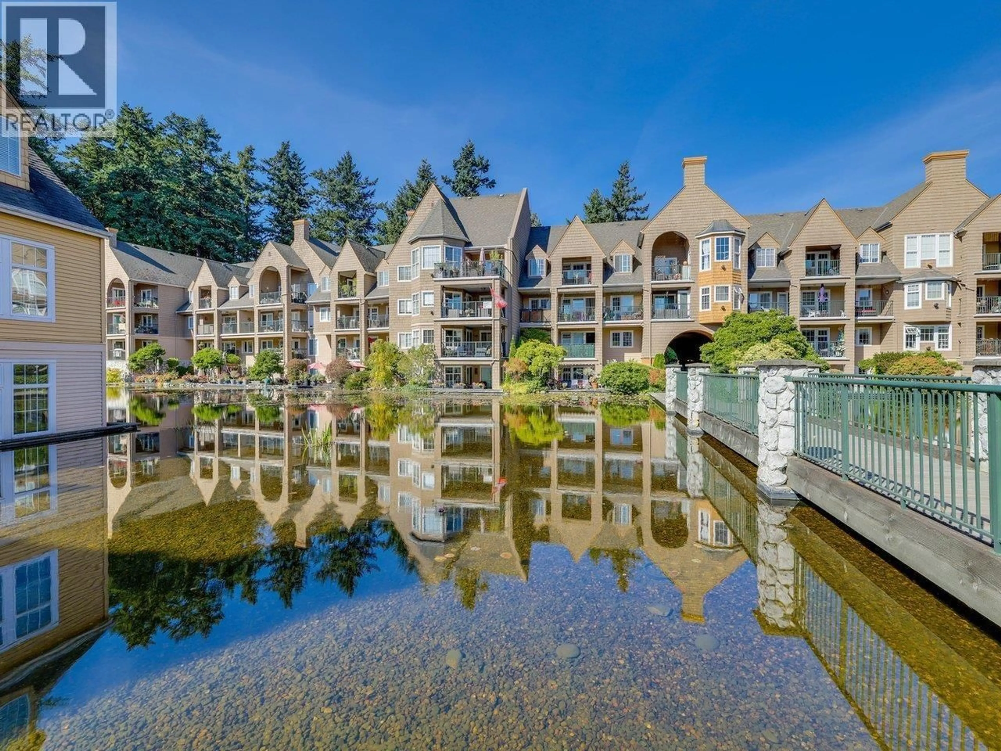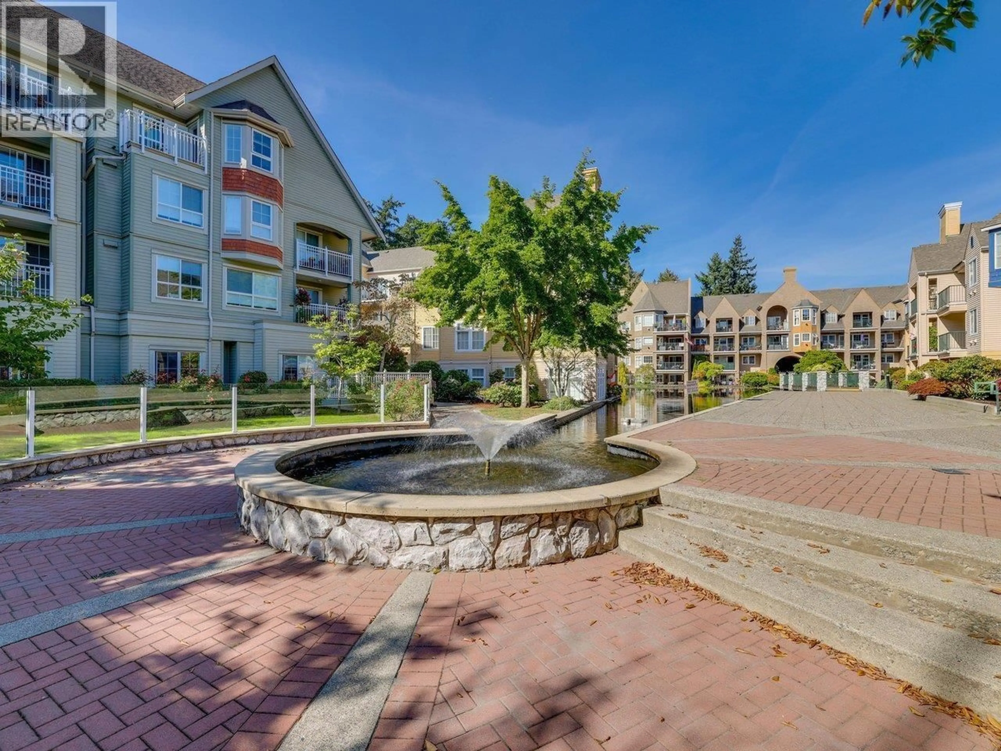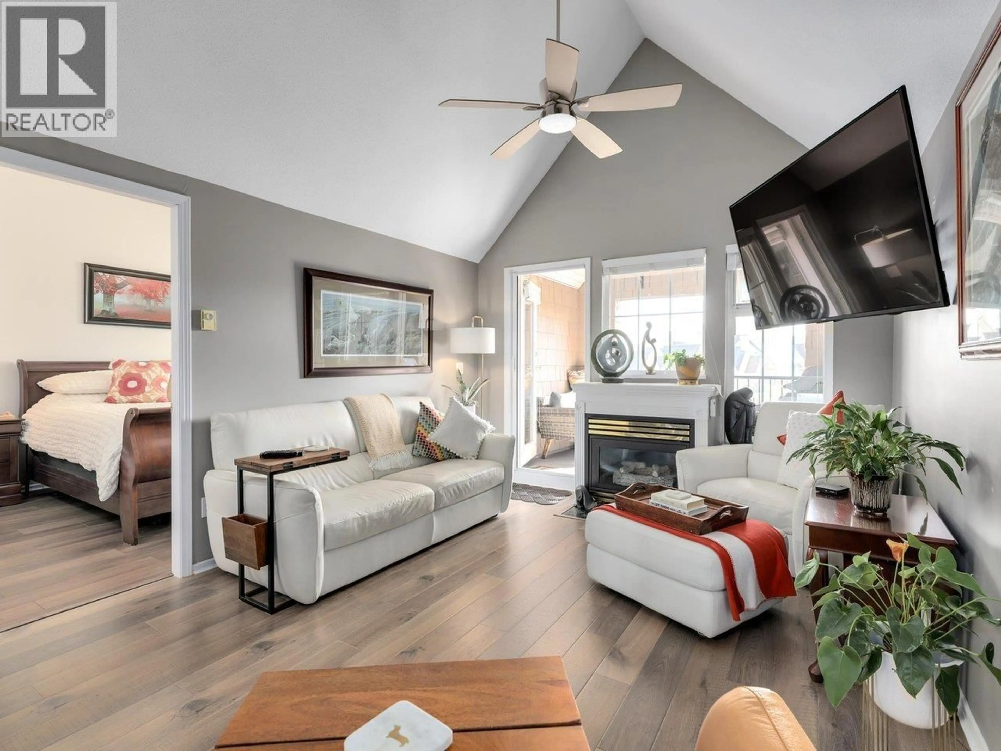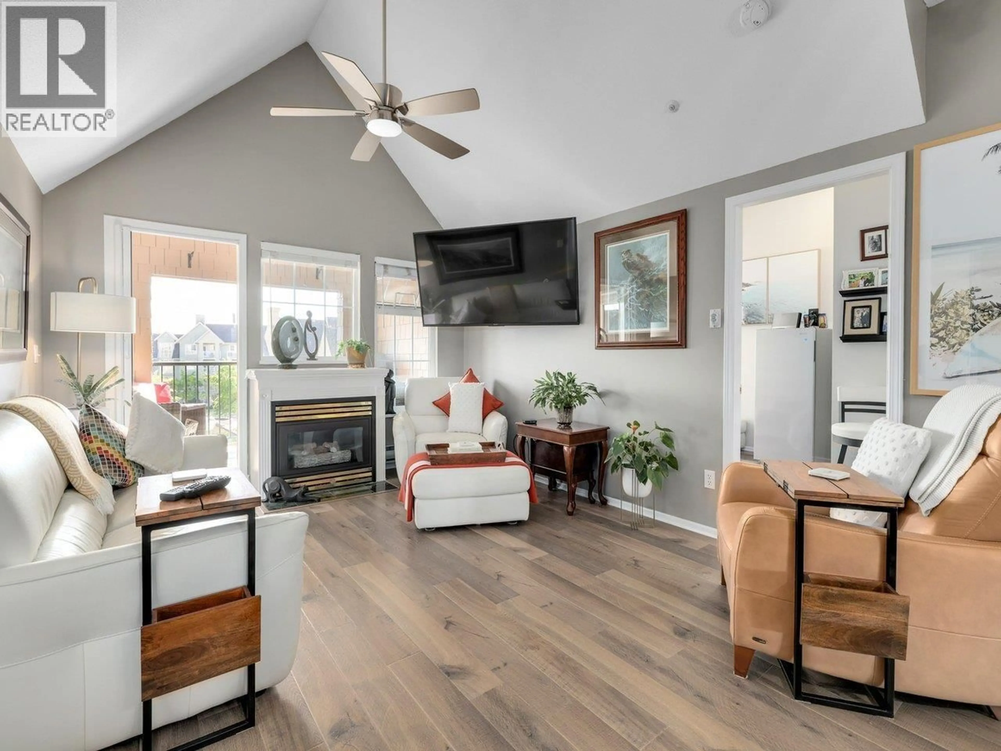409 - 5518 14 AVENUE, Delta, British Columbia V4M4E9
Contact us about this property
Highlights
Estimated valueThis is the price Wahi expects this property to sell for.
The calculation is powered by our Instant Home Value Estimate, which uses current market and property price trends to estimate your home’s value with a 90% accuracy rate.Not available
Price/Sqft$736/sqft
Monthly cost
Open Calculator
Description
PENTHOUSE - Welcome to this beautifully renovated 2-bedroom, 2-bathroom home in the highly sought-after Windsor Woods.This bright and spacious top-floor unit features soaring 12-foot vaulted ceilings, large south-facing windows, and a sun-drenched balcony perfect for year-round enjoyment. The open-concept living and dining area is complemented by a cozy gas fireplace, creating a warm and inviting atmosphere. Extensively updated throughout, this home boasts granite countertops, laminate flooring, fully renovated bathrooms and new lighting fixtures. The functional layout includes in-suite laundry, one secure underground parking stall, and a separate storage locker for added convenience and is located in a quiet, well-maintained, pet-friendly building just steps from Highland Park. (id:39198)
Property Details
Interior
Features
Exterior
Parking
Garage spaces -
Garage type -
Total parking spaces 1
Condo Details
Amenities
Exercise Centre, Laundry - In Suite
Inclusions
Property History
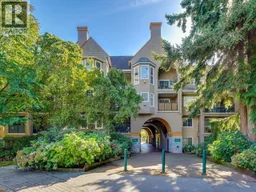 24
24
