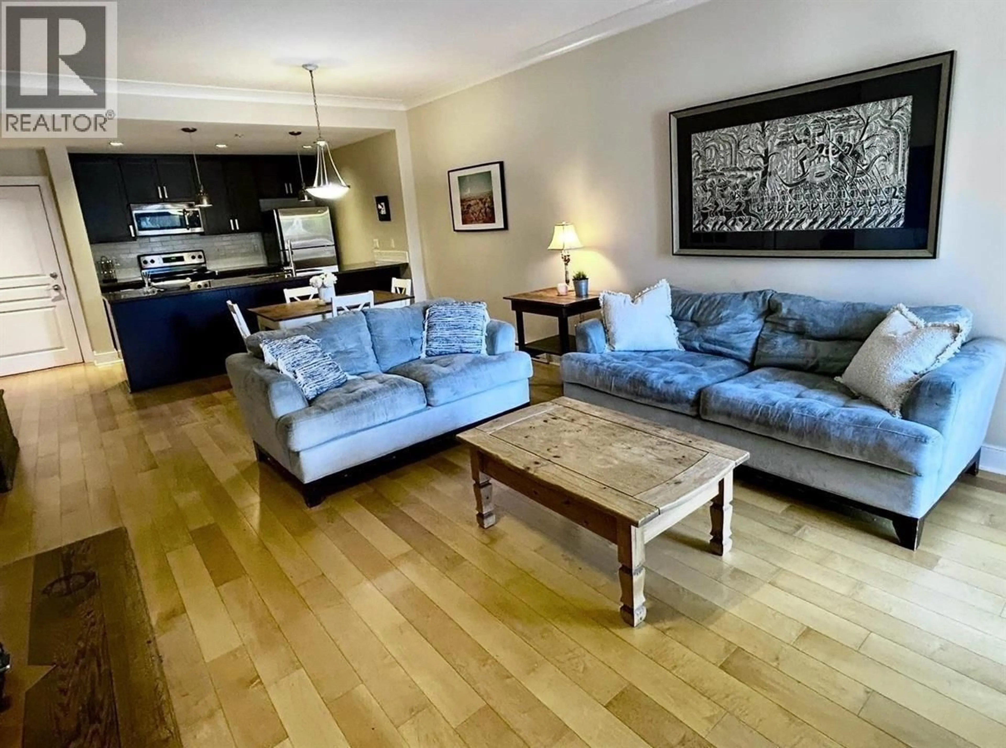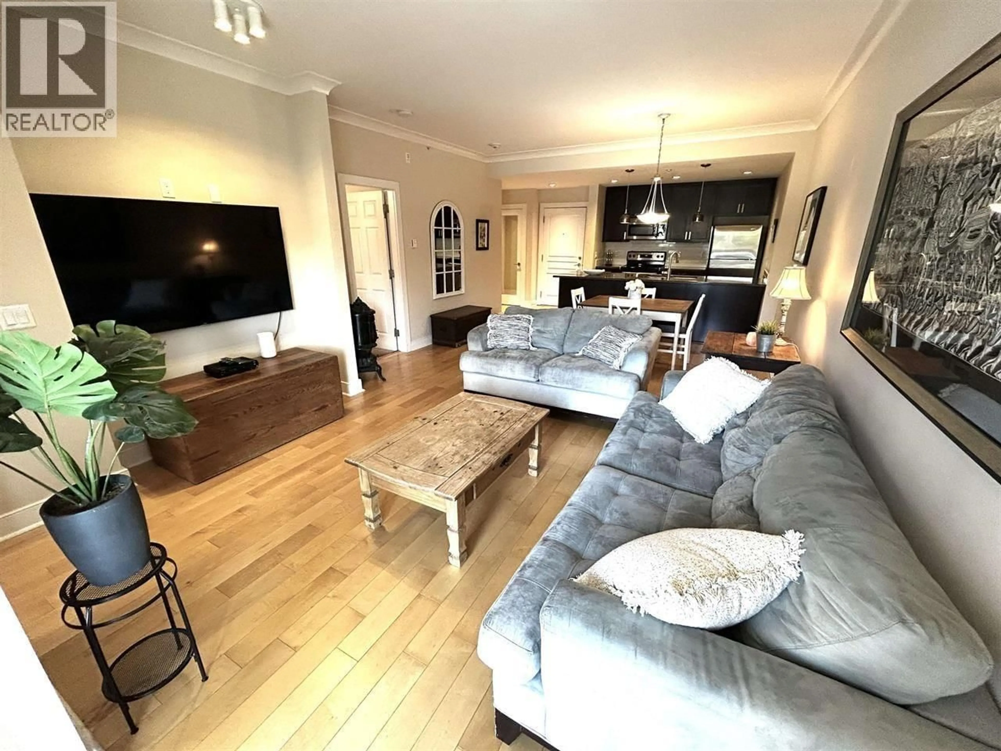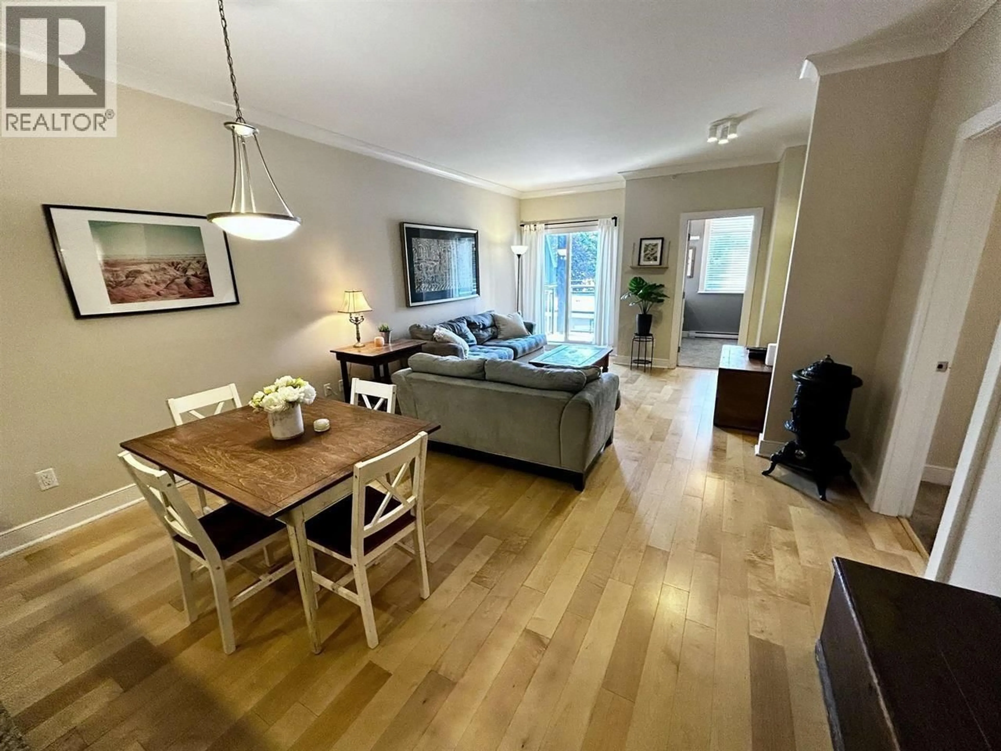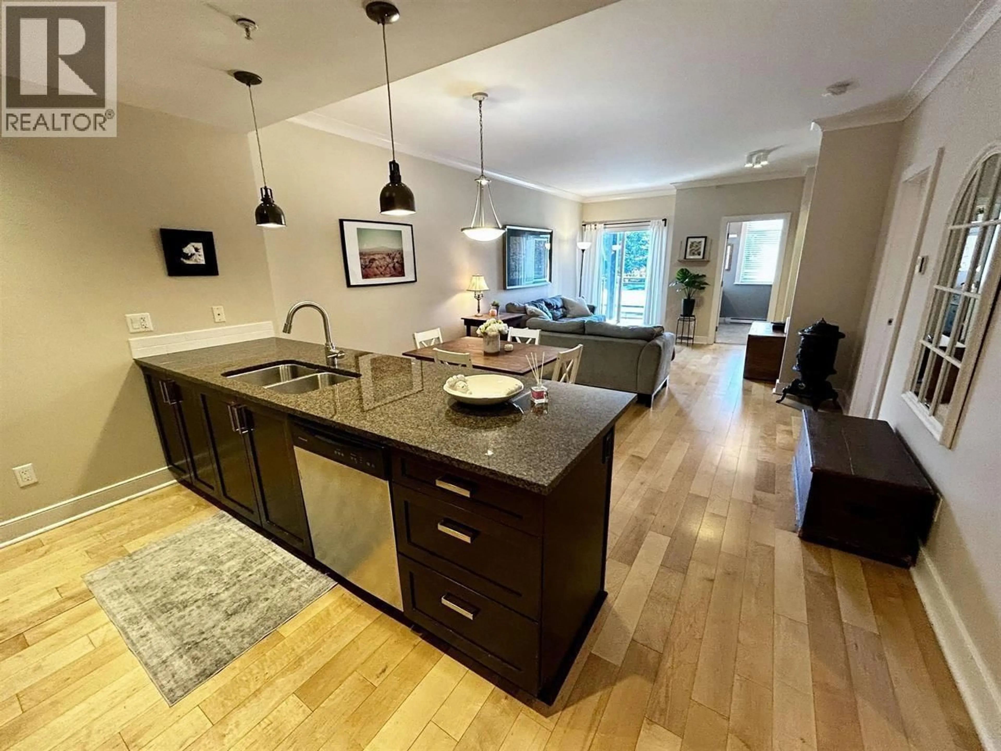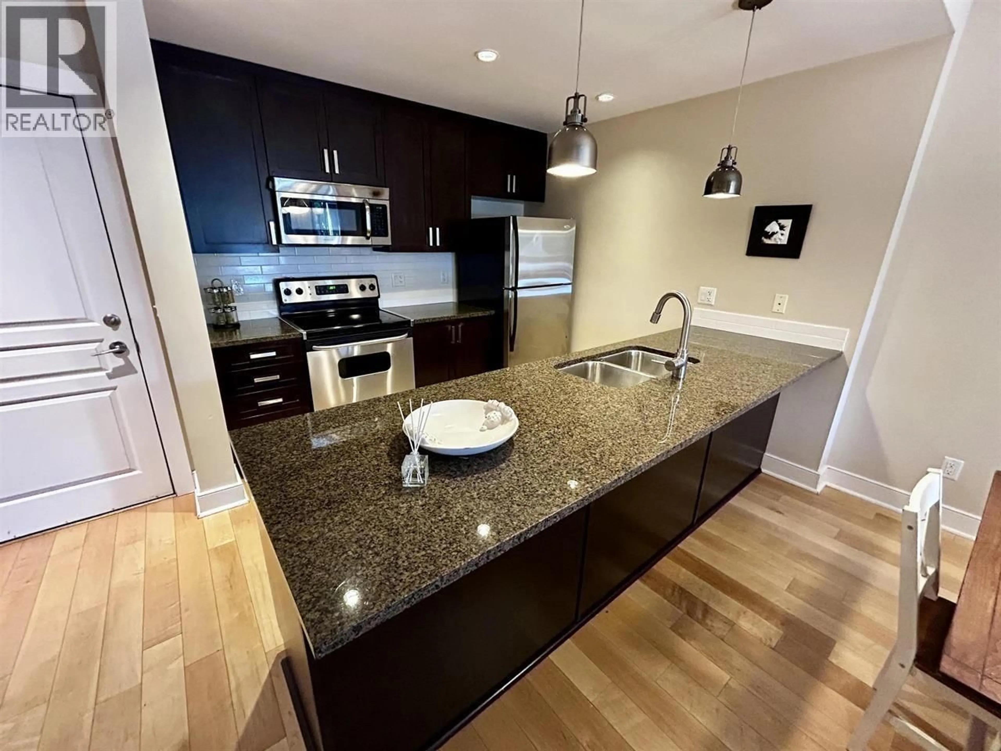405 - 5599 14B AVENUE, Delta, British Columbia V4M0A3
Contact us about this property
Highlights
Estimated valueThis is the price Wahi expects this property to sell for.
The calculation is powered by our Instant Home Value Estimate, which uses current market and property price trends to estimate your home’s value with a 90% accuracy rate.Not available
Price/Sqft$628/sqft
Monthly cost
Open Calculator
Description
Welcome to your new home! This top-floor unit features soaring 9' ceilings, giving it a bright and spacious feel. Enjoy your morning coffee or a quiet evening on the private balcony facing the quiet back side of the building. The condo includes two bedrooms and two full bathrooms, a well-kept kitchen with fridge, stove, and dishwasher, plus the convenience of in-suite washer and dryer. You'll also enjoy access to a well-equipped fitness room, a generously sized storage locker, and a large gated underground parking stall. Located in the heart of Tsawwassen, you're just a short walk from shopping, restaurants, schools, parks, and transit. Tucked away from the street, this unit offers a rare blend of privacy and accessibility in one of the community's most desirable locations. (id:39198)
Property Details
Interior
Features
Exterior
Parking
Garage spaces -
Garage type -
Total parking spaces 1
Condo Details
Amenities
Exercise Centre
Inclusions
Property History
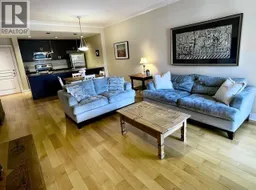 14
14
