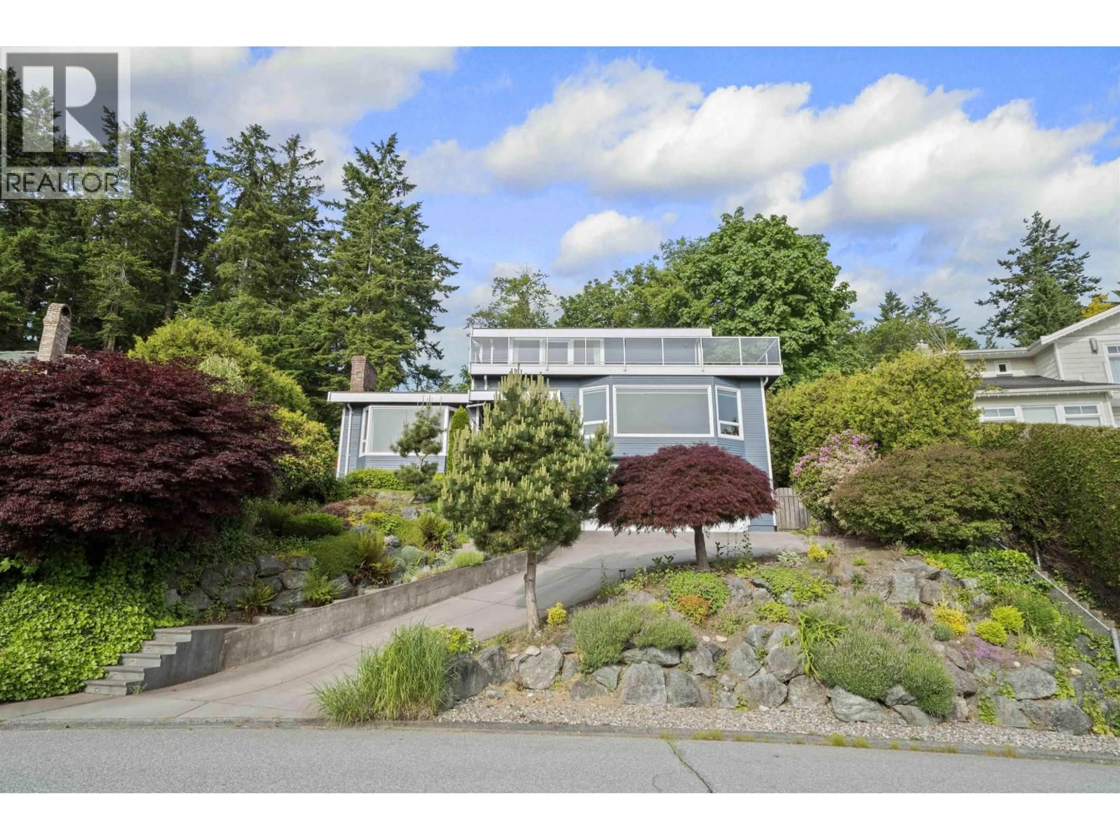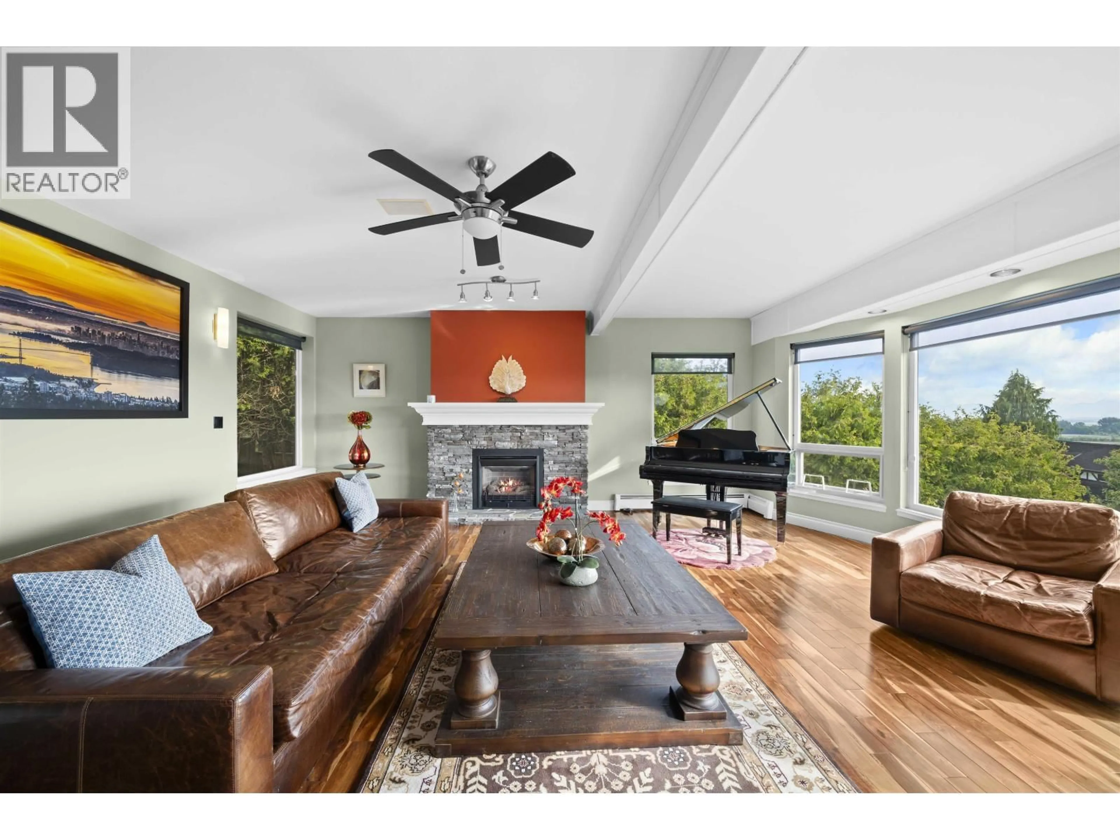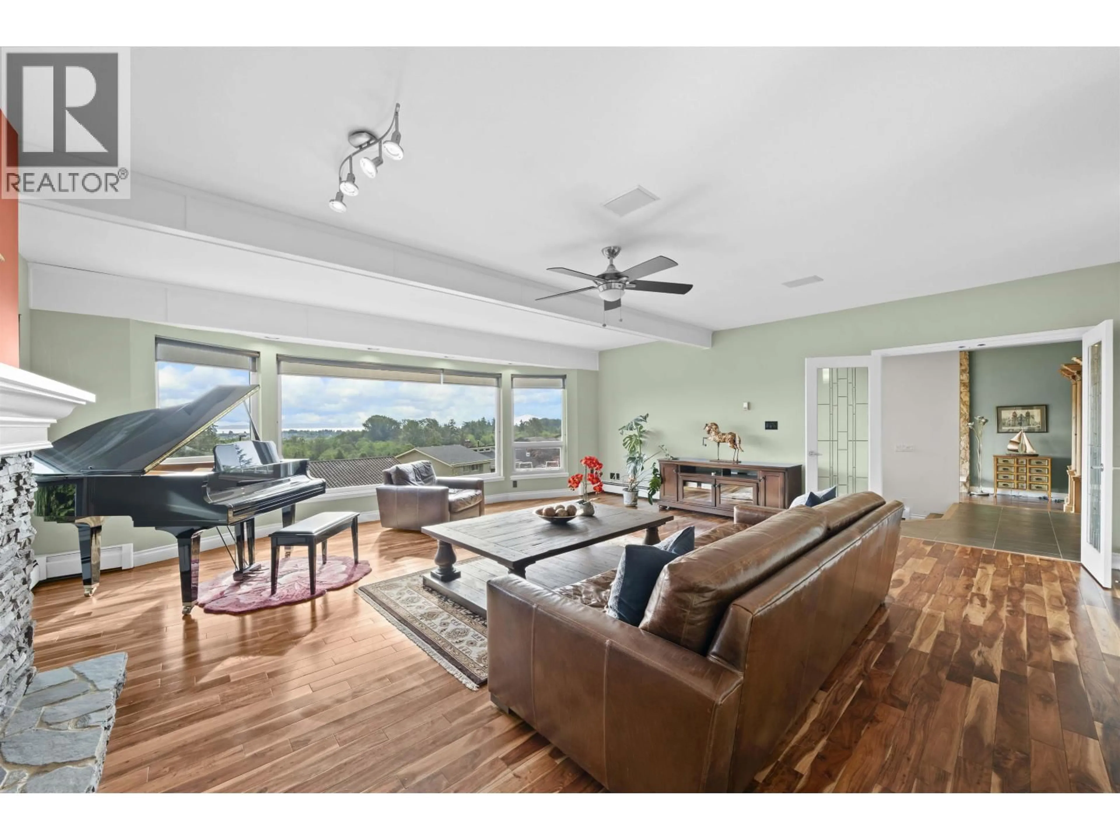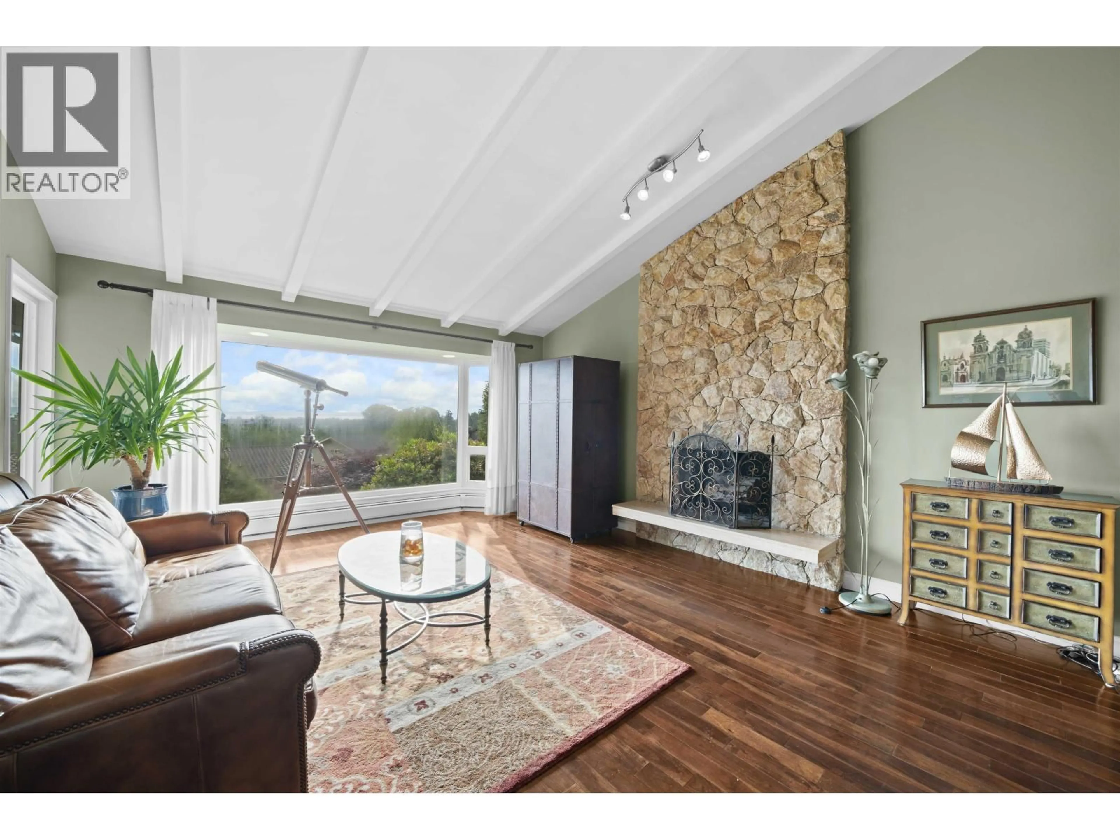163 WOODLAND DRIVE, Tsawwassen, British Columbia V4L2H7
Contact us about this property
Highlights
Estimated valueThis is the price Wahi expects this property to sell for.
The calculation is powered by our Instant Home Value Estimate, which uses current market and property price trends to estimate your home’s value with a 90% accuracy rate.Not available
Price/Sqft$381/sqft
Monthly cost
Open Calculator
Description
Breathtaking panoramic views unlike anything else in Tsawwassen! From this stunning residence, take in unobstructed vistas of the North Shore Mountains, Boundary Bay, Mt. Baker, and virtually every city across Greater Vancouver. Situated in the highly sought-after Terrace neighbourhood, this beautifully updated 5-bedroom home offers over 4,500 sq.ft. of refined living space-perfect for families and those who love to entertain. Inside, architectural elegance meets modern comfort with extensive updates throughout. Features include gorgeous Acacia hardwood flooring, a custom-designed kitchen with high-end appliances, and fully updated bathrooms, including a luxurious spa-inspired ensuite with a freestanding soaker tub. Additional upgrades include a new concrete driveway and updated windows. (id:39198)
Property Details
Interior
Features
Exterior
Parking
Garage spaces -
Garage type -
Total parking spaces 2
Property History
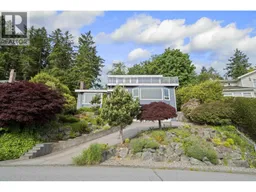 30
30
