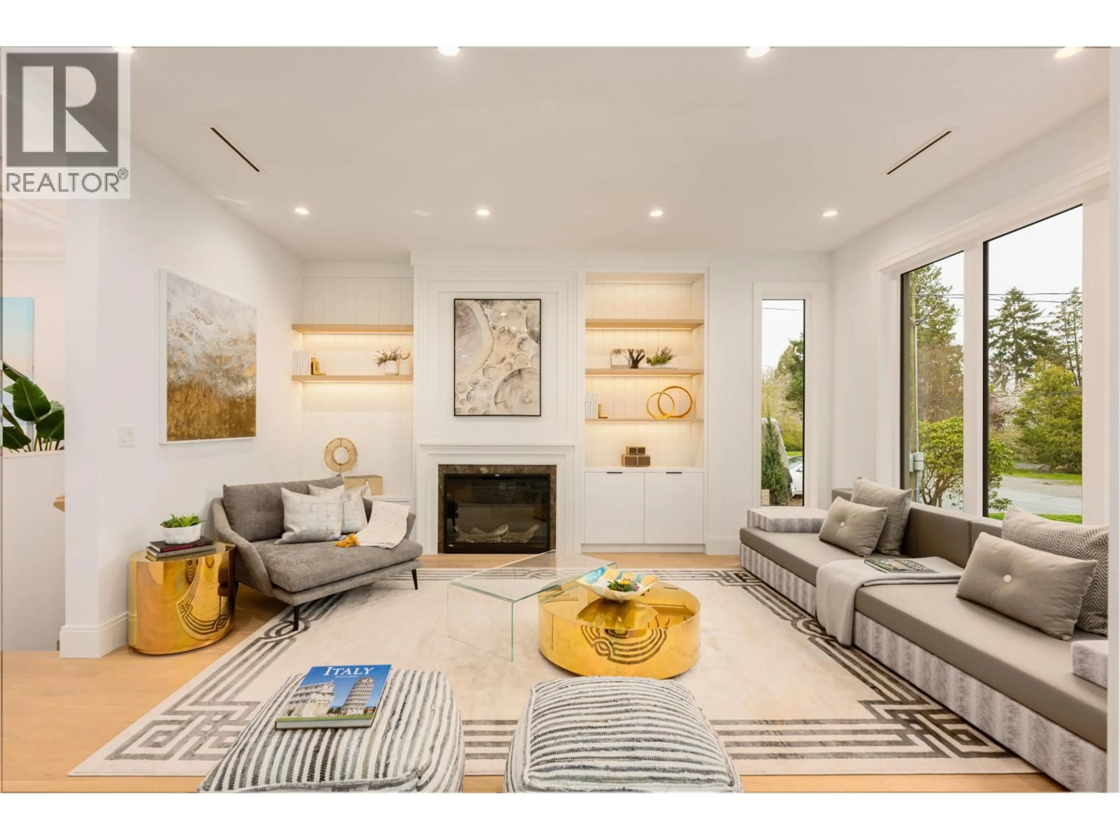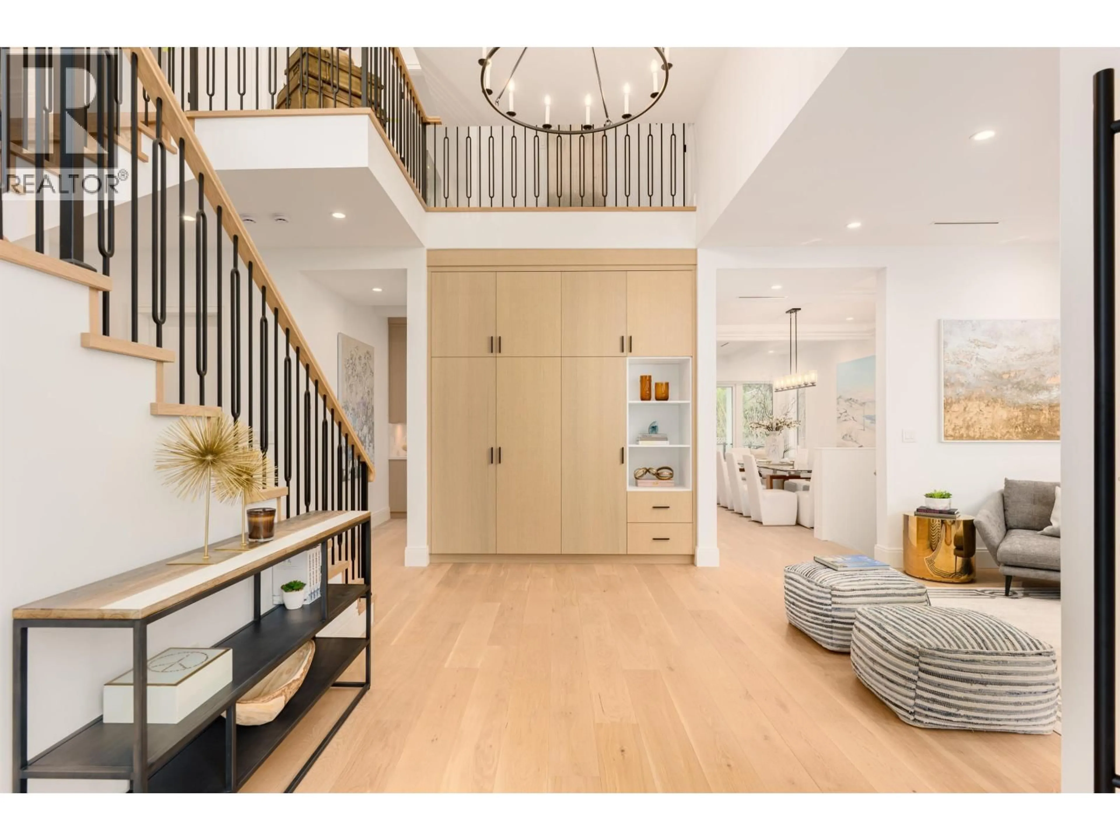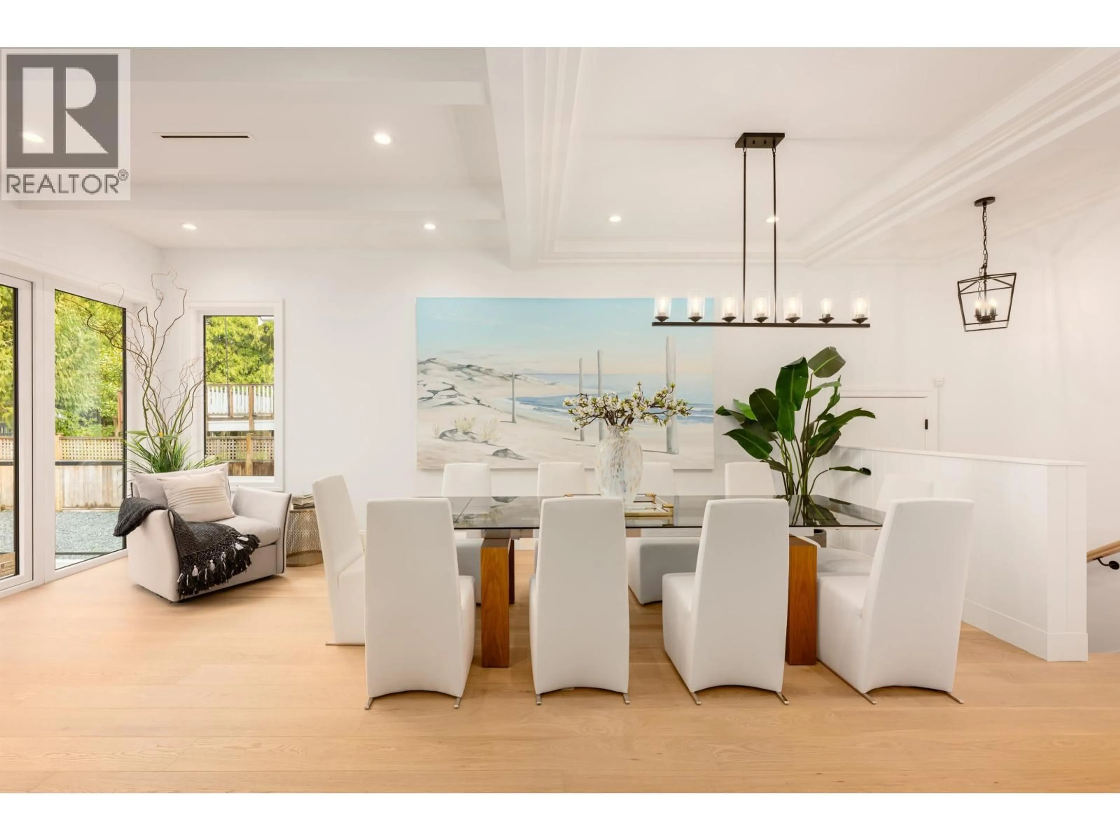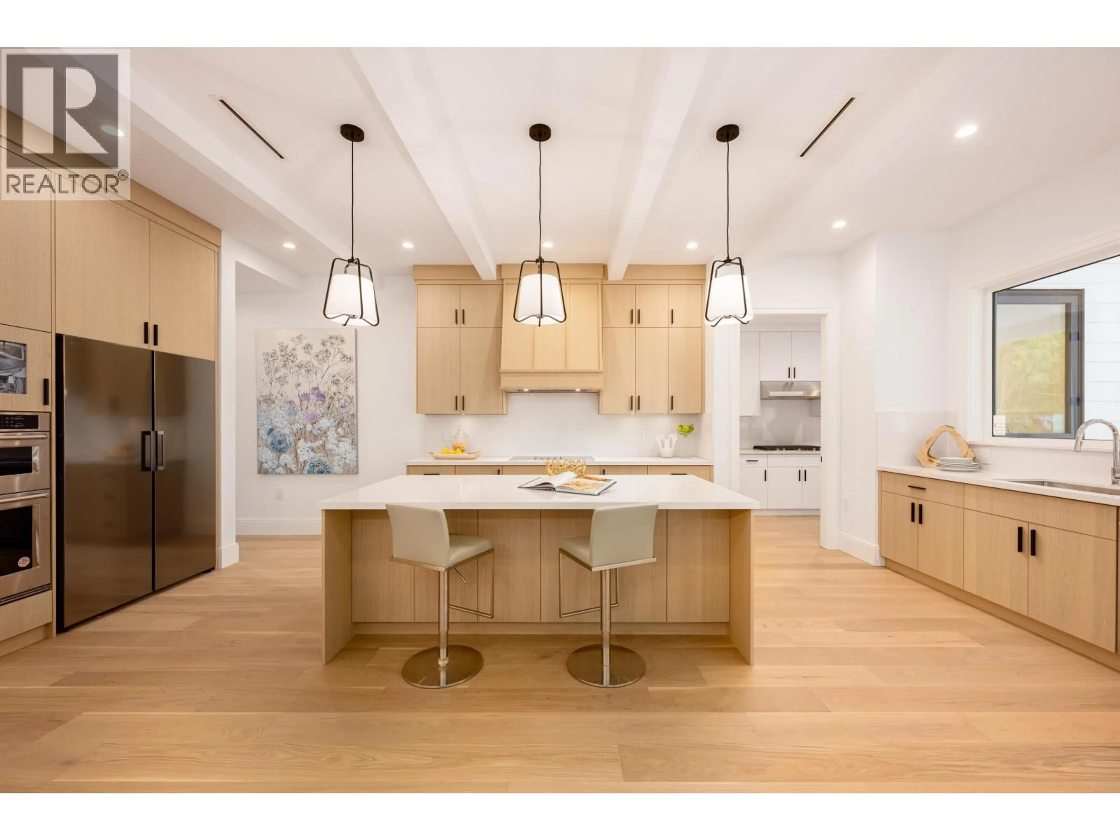1493 55 STREET, Delta, British Columbia V4M3K4
Contact us about this property
Highlights
Estimated valueThis is the price Wahi expects this property to sell for.
The calculation is powered by our Instant Home Value Estimate, which uses current market and property price trends to estimate your home’s value with a 90% accuracy rate.Not available
Price/Sqft$537/sqft
Monthly cost
Open Calculator
Description
BEAUTIFUL CUSTOM HOME IN MOST DESIRABLE NEIGHBORHOOD, almost 6,500 sq.ft. sits on HUGE LOT ( 75 x 130 ) 9,741 sq.ft.. This gorgeous home simply offers modern luxurious living. Grande foyer with high ceiling, hardwood floor thru out, supreme finishing and QUALITY WORKMANSHIP. Total 11 bedrooms, 10 baths, office, gourmet kitchen with high end appliances & cabinetry, center island with granite counter top, wok kitchen, media room, radiant floor heating & baseboard heating, A/C, HRV, one legal suit as mortgage helper with 3 in law in suites. Catchment School; South Delta Secondary & Cliff Drive Elementary and well known Southpointe Academy private school. Central location, close to Shopping, Restaurants, Park & Tsawwassen Mills. Must See ! (id:39198)
Property Details
Interior
Features
Exterior
Parking
Garage spaces -
Garage type -
Total parking spaces 4
Property History
 22
22




