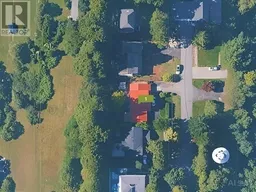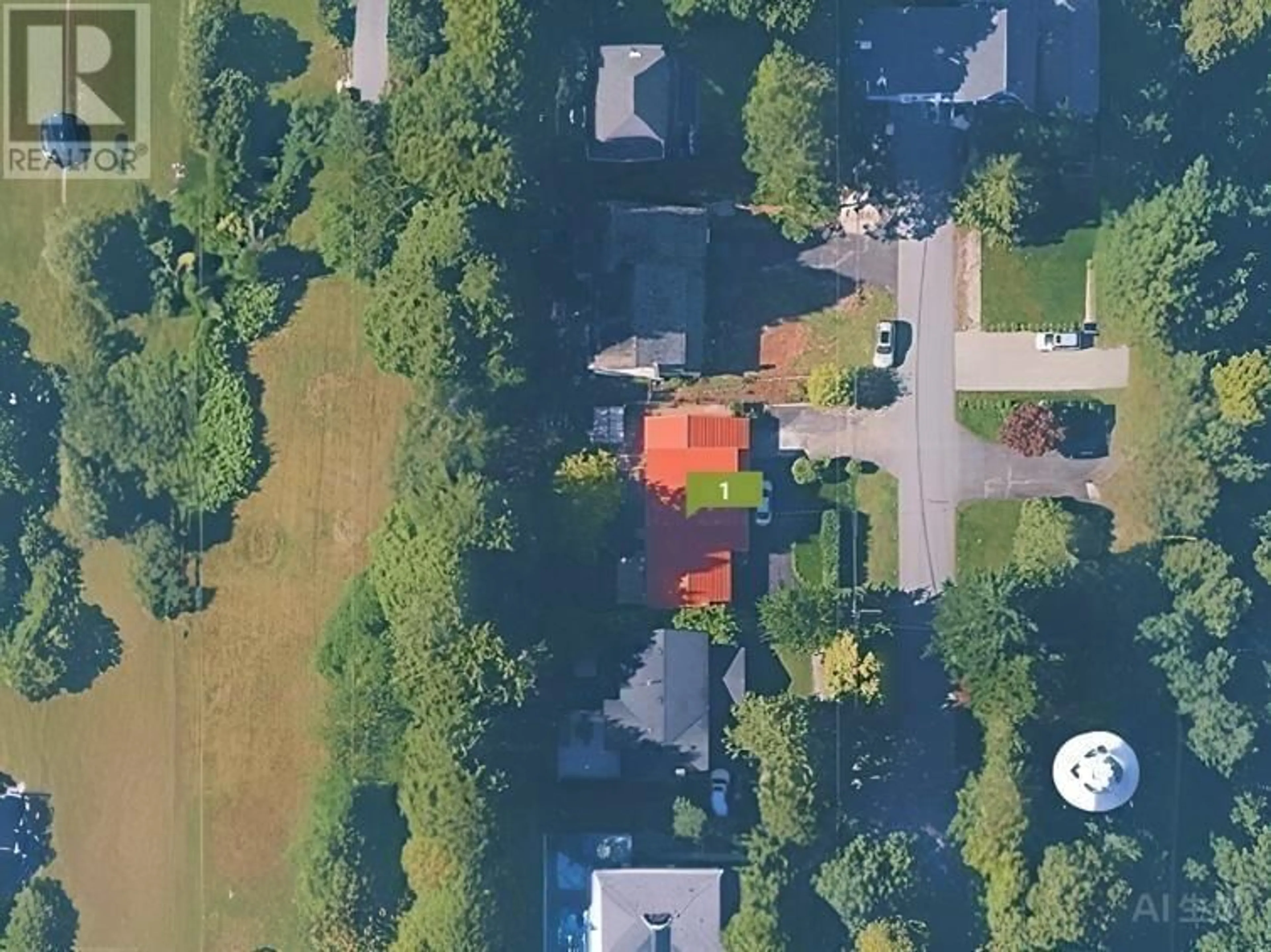1473 54 STREET, Delta, British Columbia V4M3H6
Contact us about this property
Highlights
Estimated valueThis is the price Wahi expects this property to sell for.
The calculation is powered by our Instant Home Value Estimate, which uses current market and property price trends to estimate your home’s value with a 90% accuracy rate.Not available
Price/Sqft$1,340/sqft
Monthly cost
Open Calculator
Description
Investment alert: 2024 Updated OCP: Mixed Residential (MR), potential for Townhouse, Land assembly project in Central Tswassen. Bring your decorating ideas to this older 3 level side split in a private, park like setting. This huge 10,118 sq. ft. lot with a west facing back yard, is perfect piece of paradise located within walking distance of the Tsawwassen Town Center. Renovate or build your dream home. This is a quiet street with a park just around the corner. Perfect for the kids. The home has a unique layout with 3 bdrms upstairs and a 4th bdrms on the lower floor off the family room. There is also a second kitchenette on that lower level. This gives the new owner lots of options: a possible ste conversion or perfect for a handicapped family member. Note the recreation room too. (id:39198)
Property Details
Interior
Features
Exterior
Parking
Garage spaces -
Garage type -
Total parking spaces 4
Property History
 1
1

