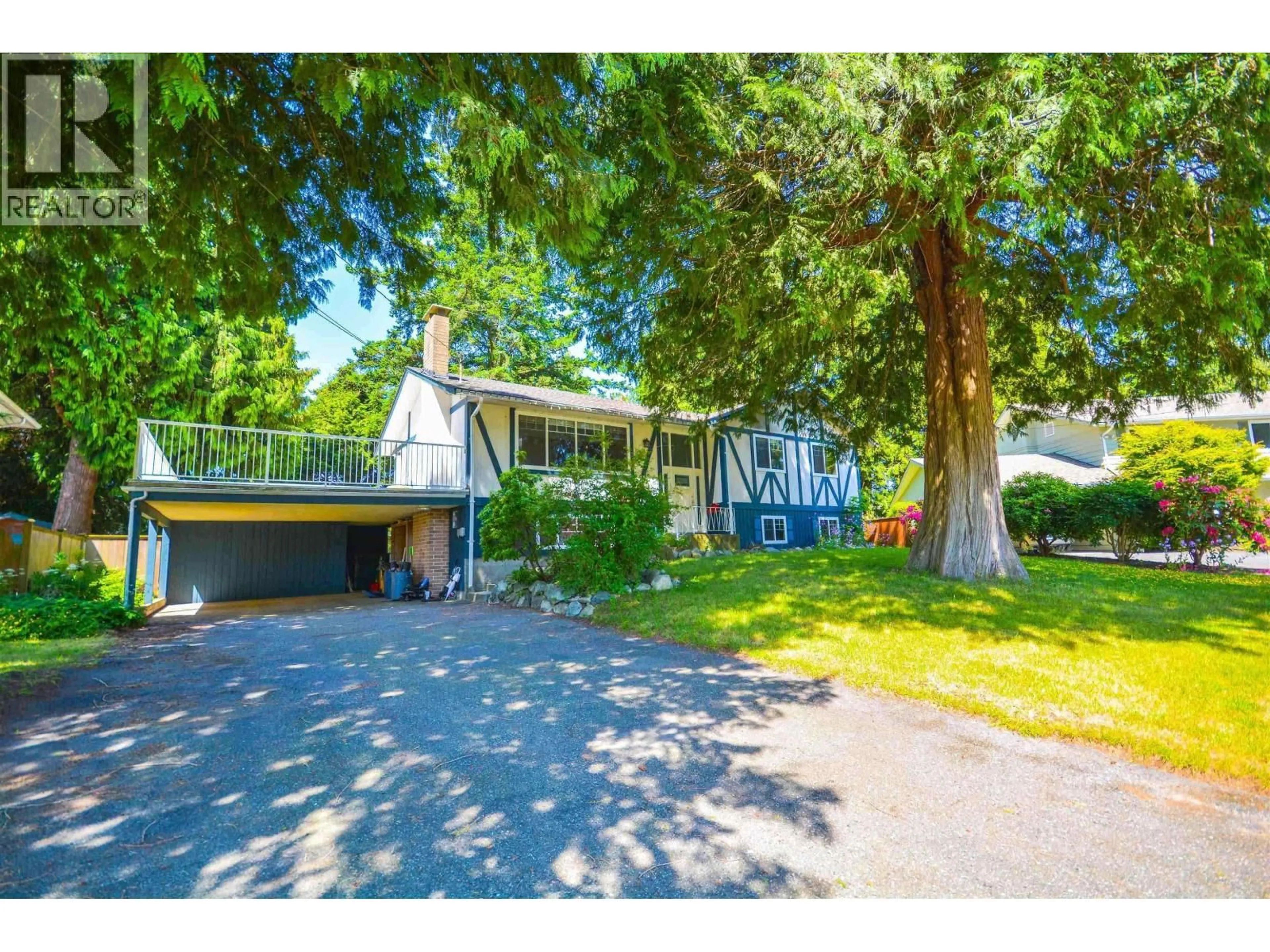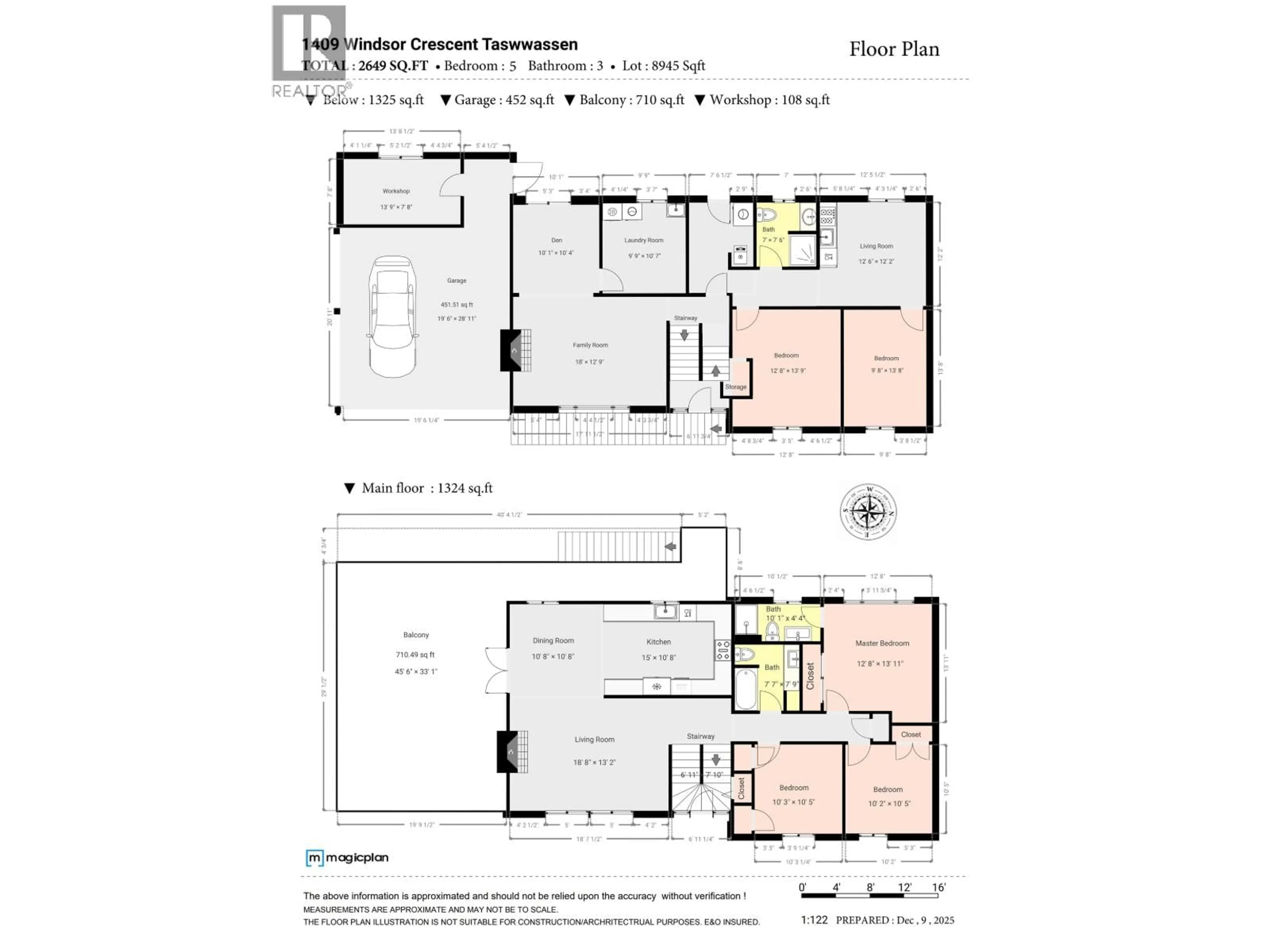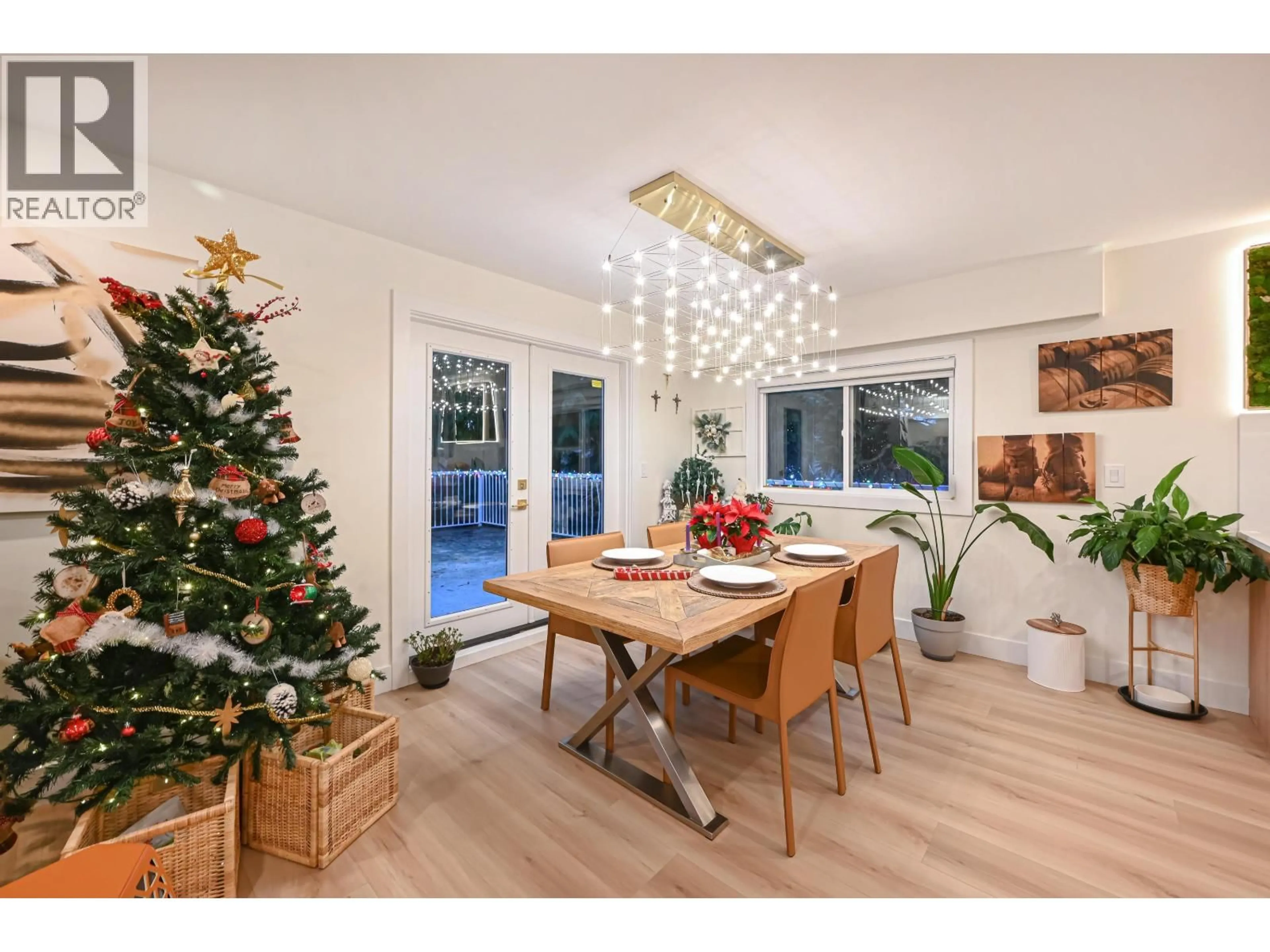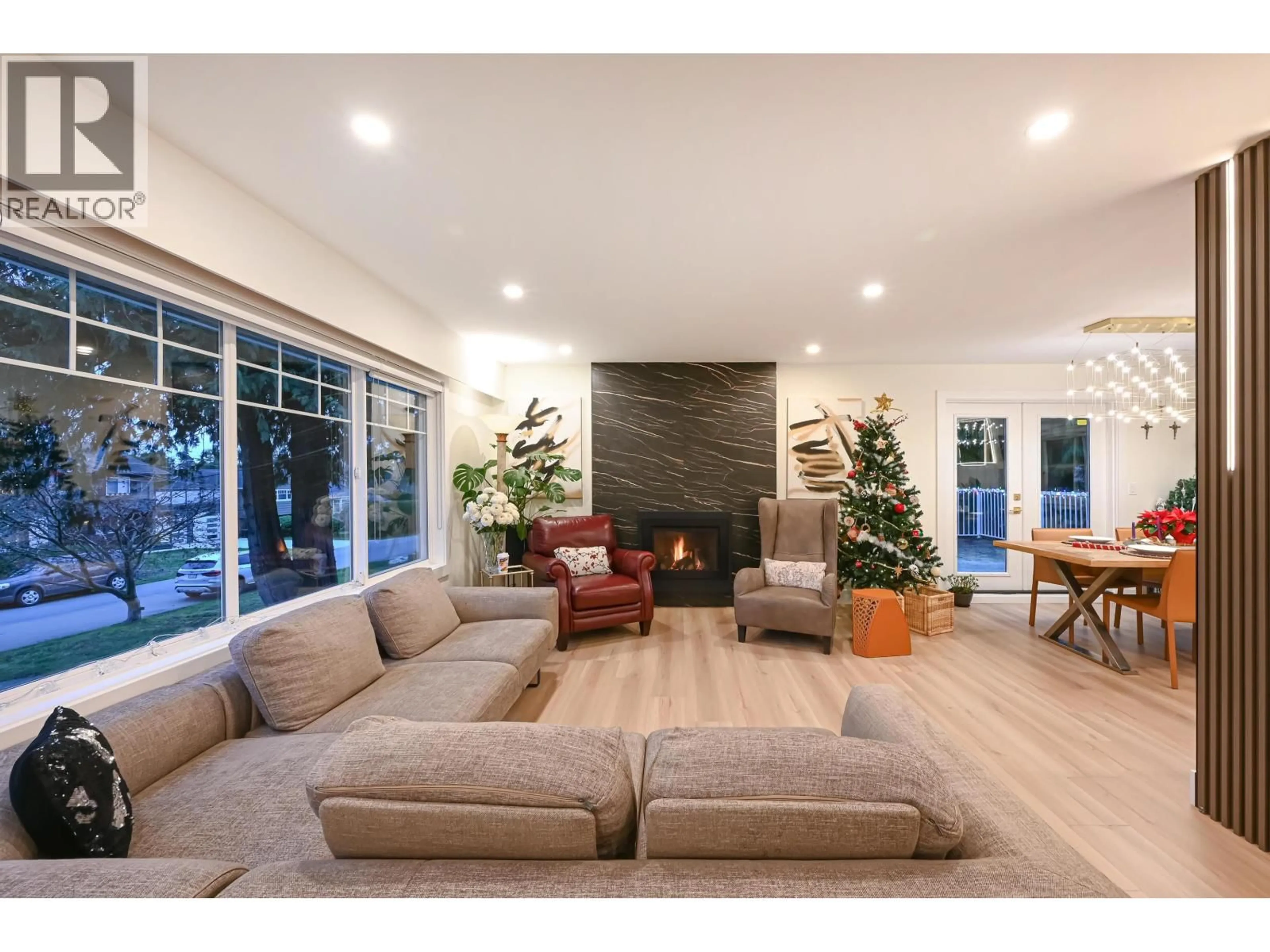1409 WINDSOR CRESCENT, Delta, British Columbia V4M3C3
Contact us about this property
Highlights
Estimated valueThis is the price Wahi expects this property to sell for.
The calculation is powered by our Instant Home Value Estimate, which uses current market and property price trends to estimate your home’s value with a 90% accuracy rate.Not available
Price/Sqft$626/sqft
Monthly cost
Open Calculator
Description
Just renovated this year on this 2,649 square ft 5 bedroom,3 full bathroom home on a large 8,945 square ft flat lot on a quiet, central area in Sunny Tsawwassen! New Kitchens,new bathrooms,new hot water tank on demand and high efficiency furnace (2025),Plumbing and electrical wiring were replaced, new paint and drywall(partial),new wired smoke alarm whole building,new one gas fireplace,new guarders & updated roof, updated vinyl double pane windows and doors.Boasts a large West facing backyard, a huge South facing fiber glass covered durable Balcony. Growing family home based on spacious layout with 2 bedroom In-law suite downstairs! Within walking distance to shopping, restaurants, schools, recreation, golf course & easy access to highway 17. (id:39198)
Property Details
Interior
Features
Exterior
Parking
Garage spaces -
Garage type -
Total parking spaces 6
Property History
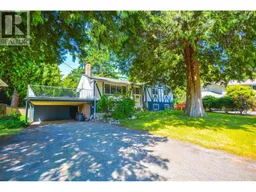 32
32
