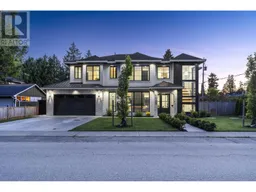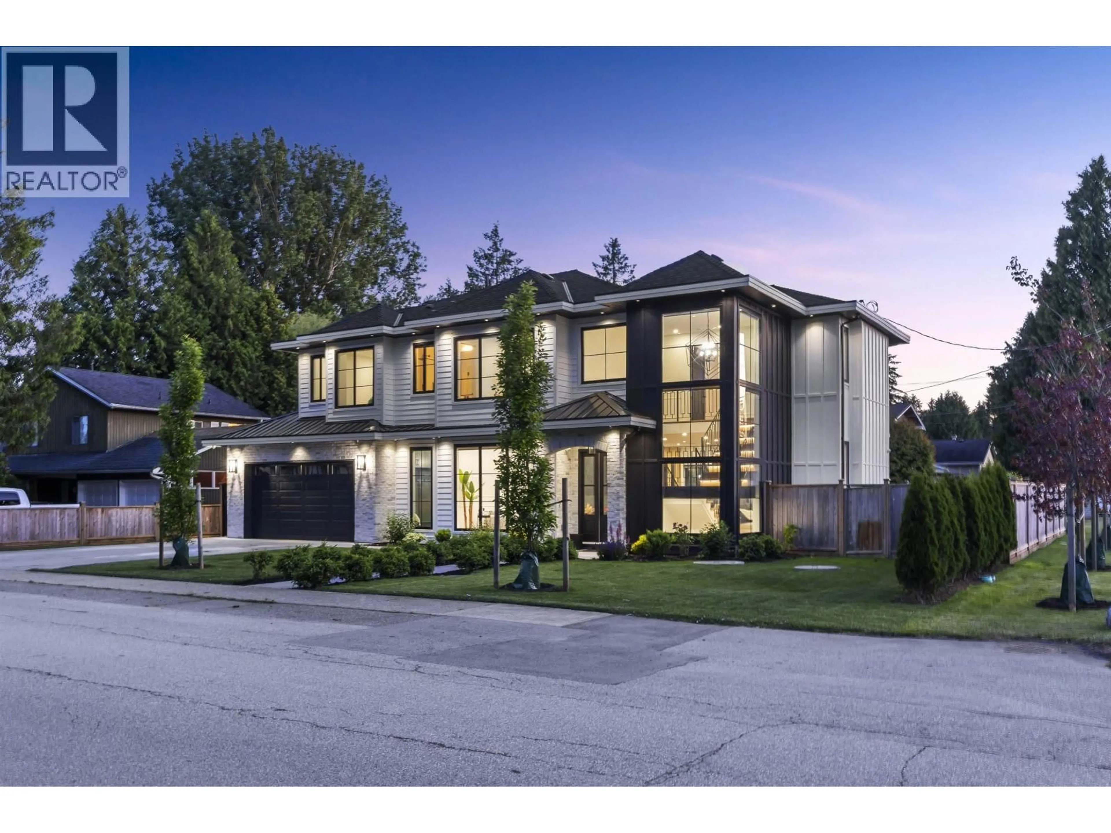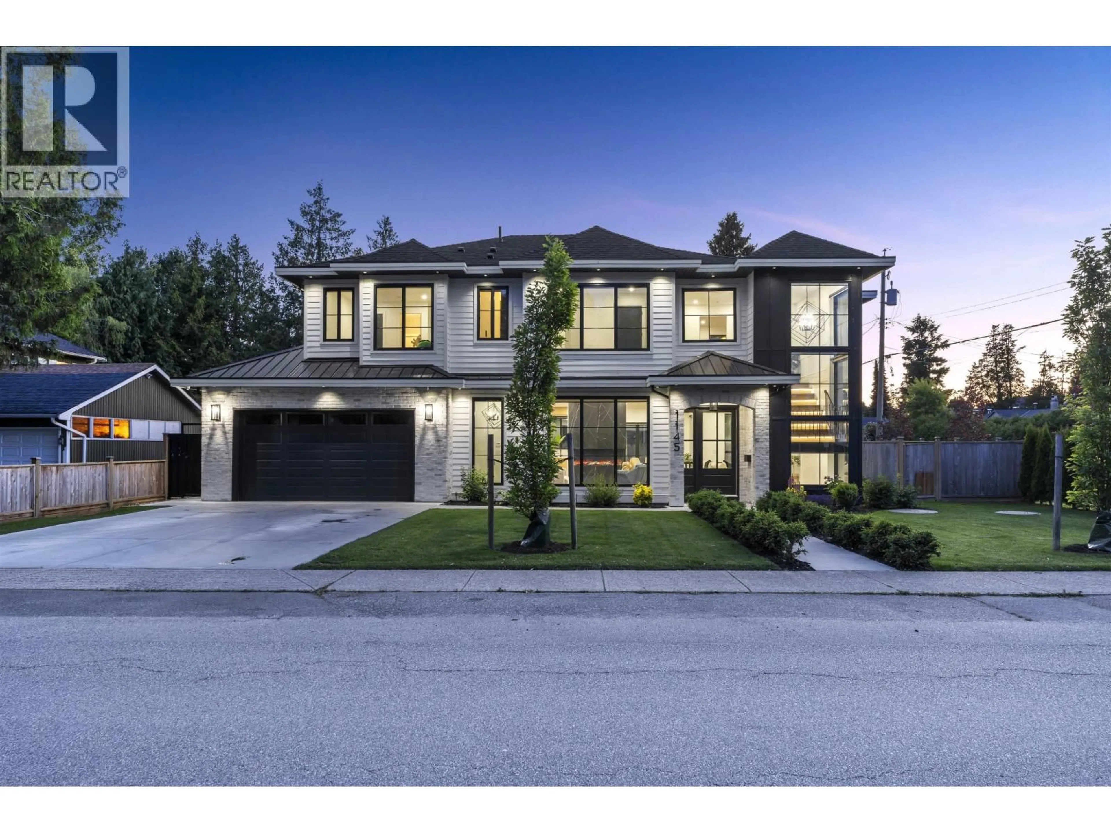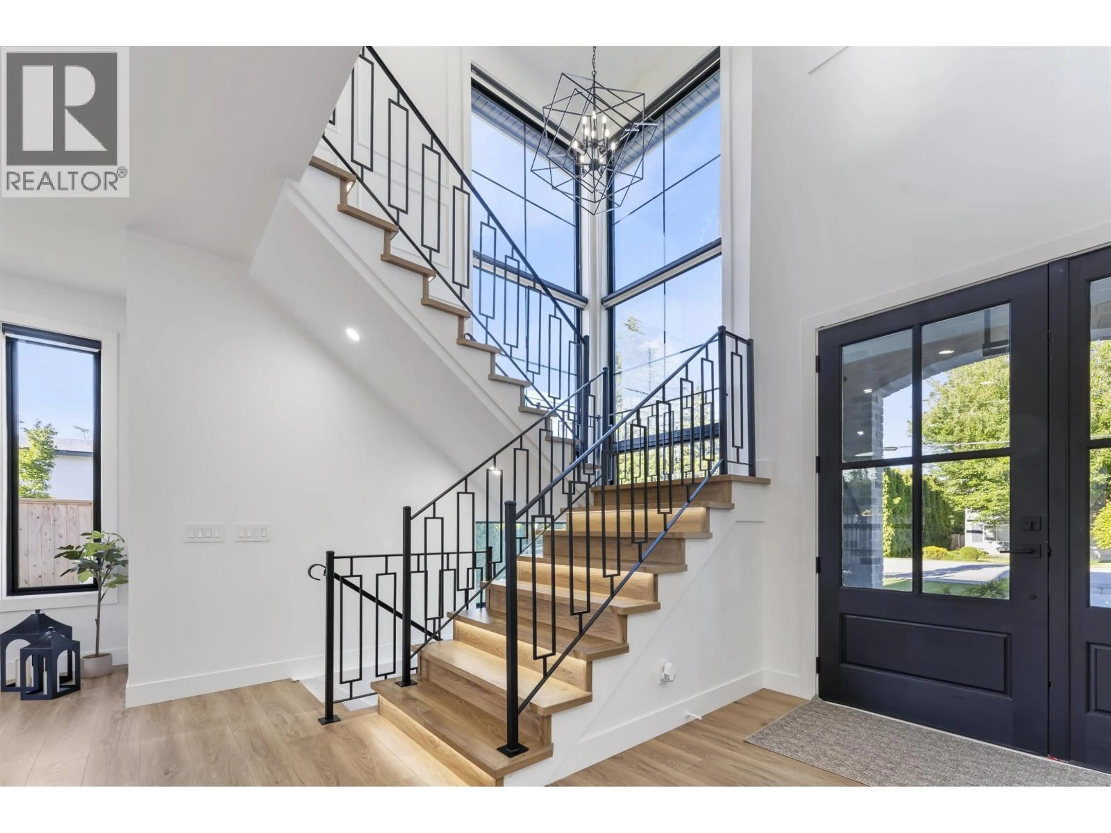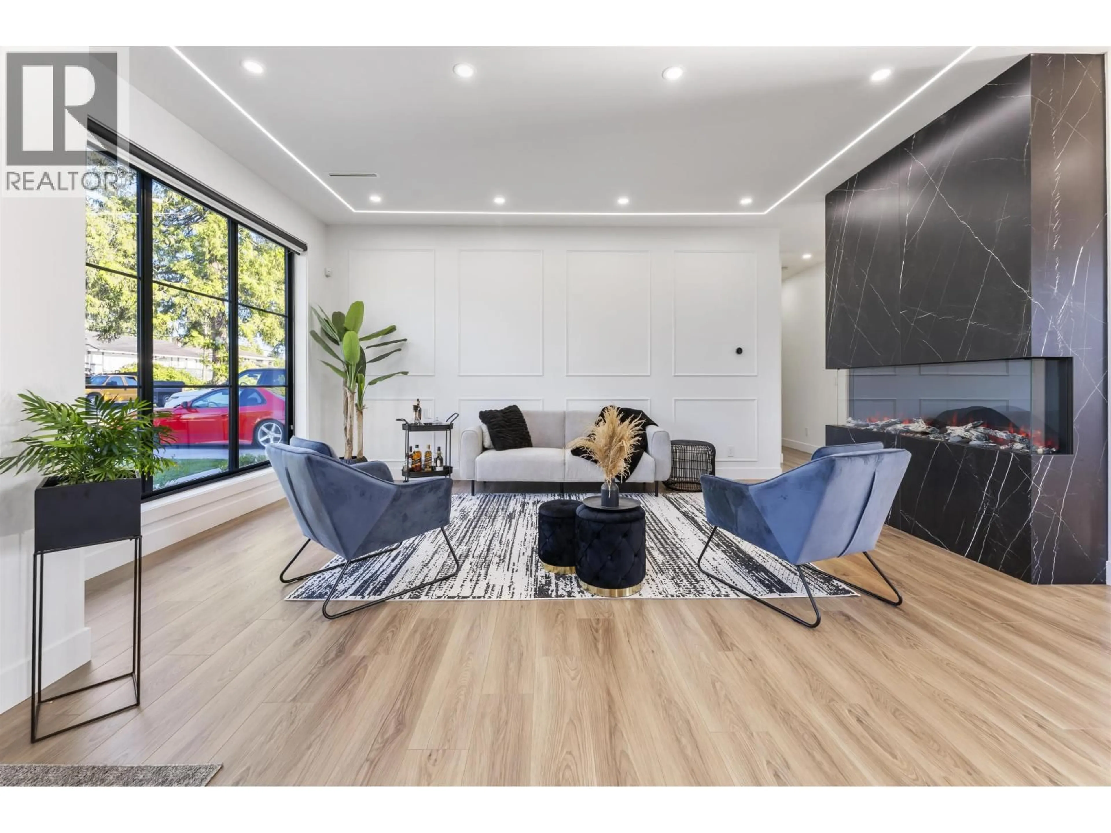1145 50B STREET, Delta, British Columbia V4M2W2
Contact us about this property
Highlights
Estimated valueThis is the price Wahi expects this property to sell for.
The calculation is powered by our Instant Home Value Estimate, which uses current market and property price trends to estimate your home’s value with a 90% accuracy rate.Not available
Price/Sqft$593/sqft
Monthly cost
Open Calculator
Description
Located in the heart of Tsawwassen, this 4,500+ square ft home epitomizes luxury and functionality. Situated on a quiet street, it includes a legal two-bedroom basement suite. The main living area boasts high-end Fisher & Paykel appliances, a gourmet kitchen with a built-in coffee maker and microwave drawer. Handmade custom iron railings adorn the staircase. Enjoy the privacy of a landscaped yard with a hot tub and a state-of-the-art sprinkler system, perfect for entertaining. Additional features include Spice kitchen, motorized blinds, a Nest thermostat system, Lutron lighting, built-in vacuum, AC, HRV, heated floors, and custom lighting. Walking distance to a private school, other top-rated schools, and recreation centers, this home offers unparalleled convenience! (id:39198)
Property Details
Interior
Features
Exterior
Parking
Garage spaces -
Garage type -
Total parking spaces 4
Property History
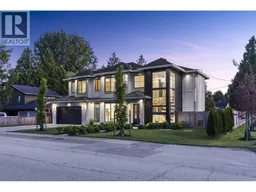 40
40