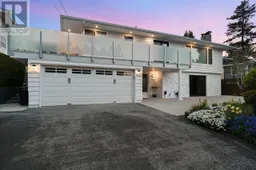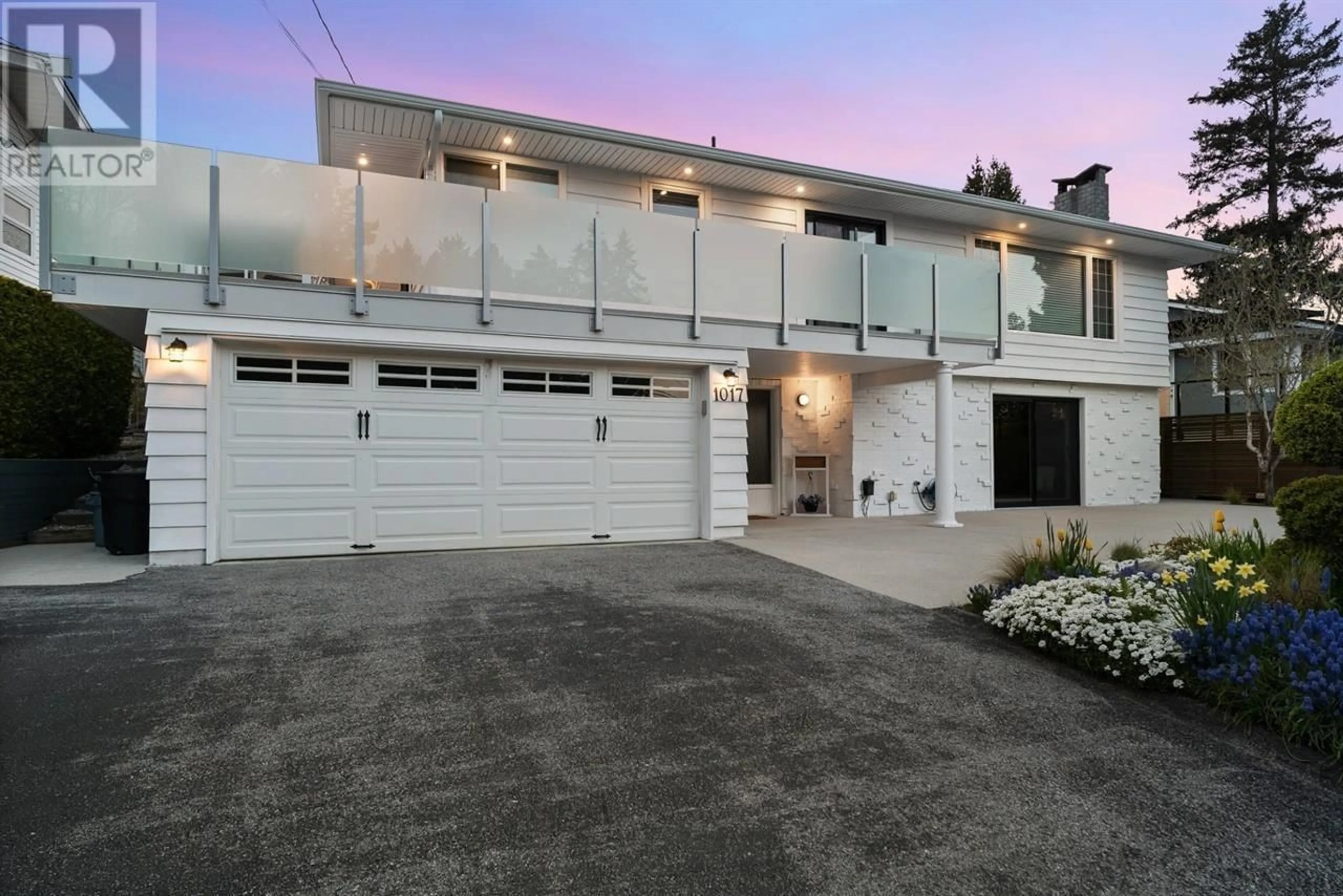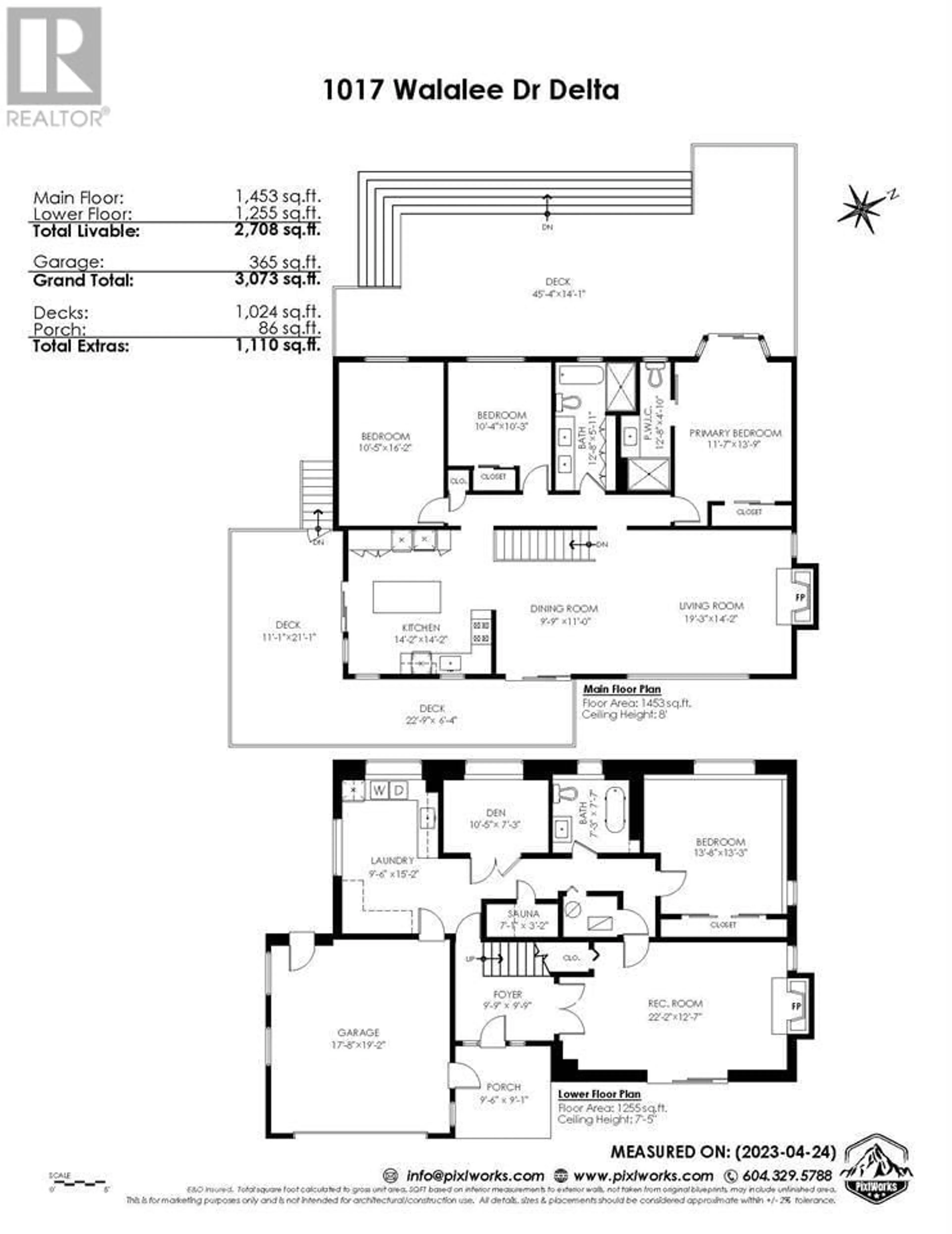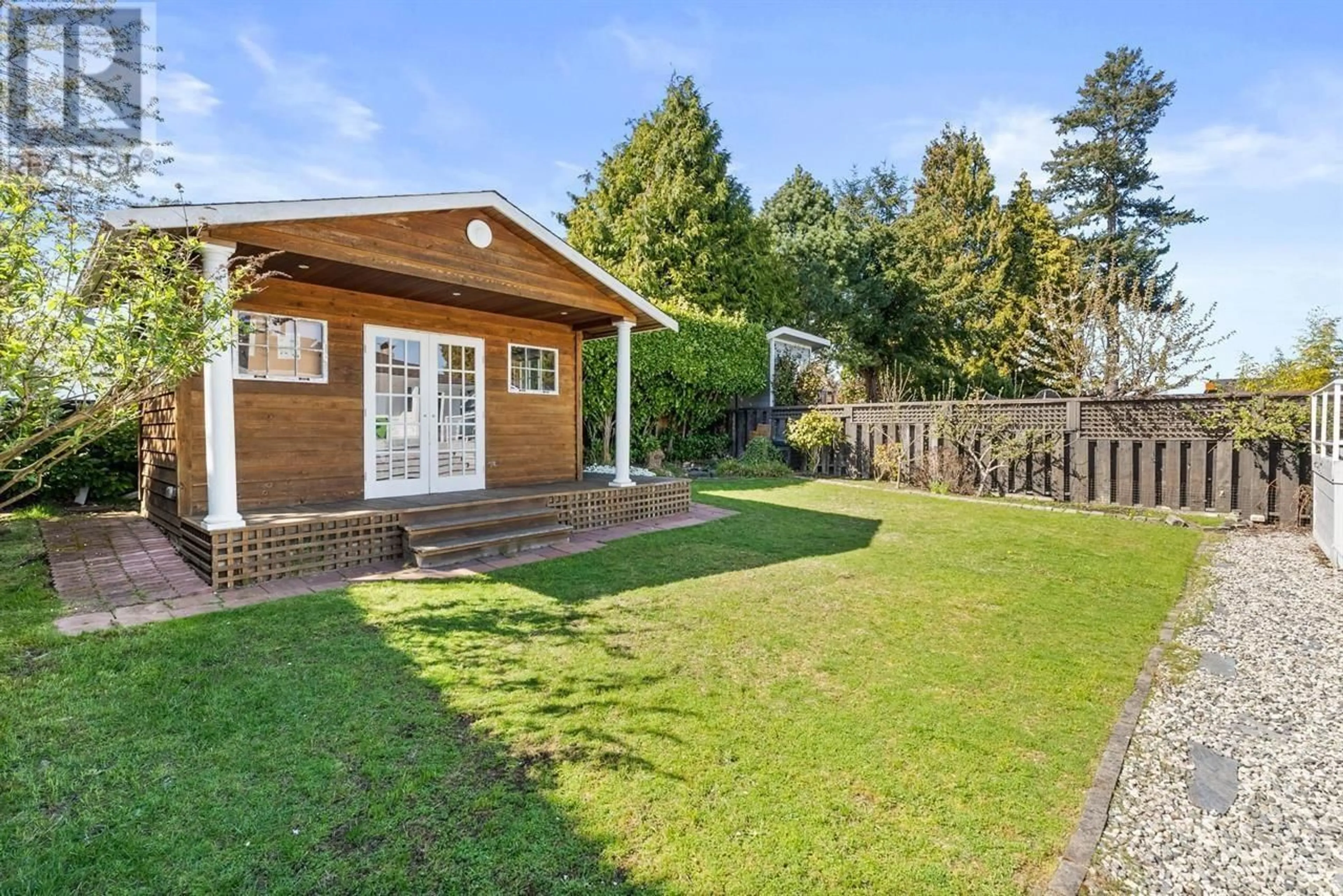1017 WALALEE DRIVE, Delta, British Columbia V4M2L9
Contact us about this property
Highlights
Estimated valueThis is the price Wahi expects this property to sell for.
The calculation is powered by our Instant Home Value Estimate, which uses current market and property price trends to estimate your home’s value with a 90% accuracy rate.Not available
Price/Sqft$625/sqft
Monthly cost
Open Calculator
Description
This Village home offers a true "WOW" factor with a marble floor-to-ceiling gas fireplace and a sleek kitchen featuring Bosch and Fisher & Paykel appliances. Quartz accents, a waterfall island, and newer windows enhance its appeal. Upstairs, you'll find 3 bedrooms and 2 fully renovated baths for modern comfort. The primary bedroom opens to a 966 sq.ft. cedar deck, while a sun-drenched side deck with opaque glass railings extends the living space. Enjoy peekaboo ocean and White Rock views. The lower level includes an extra bedroom, den, family room, sauna, bath with heated marble floors, and more. A double garage with epoxy floors, EV car charging, powered shed, and mature gardens complete the home. Open house Sunday 2-4pm (id:39198)
Property Details
Interior
Features
Exterior
Parking
Garage spaces -
Garage type -
Total parking spaces 6
Property History
 32
32



