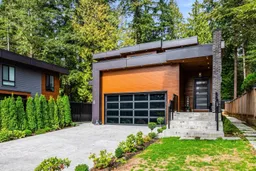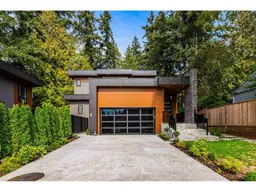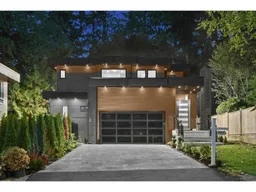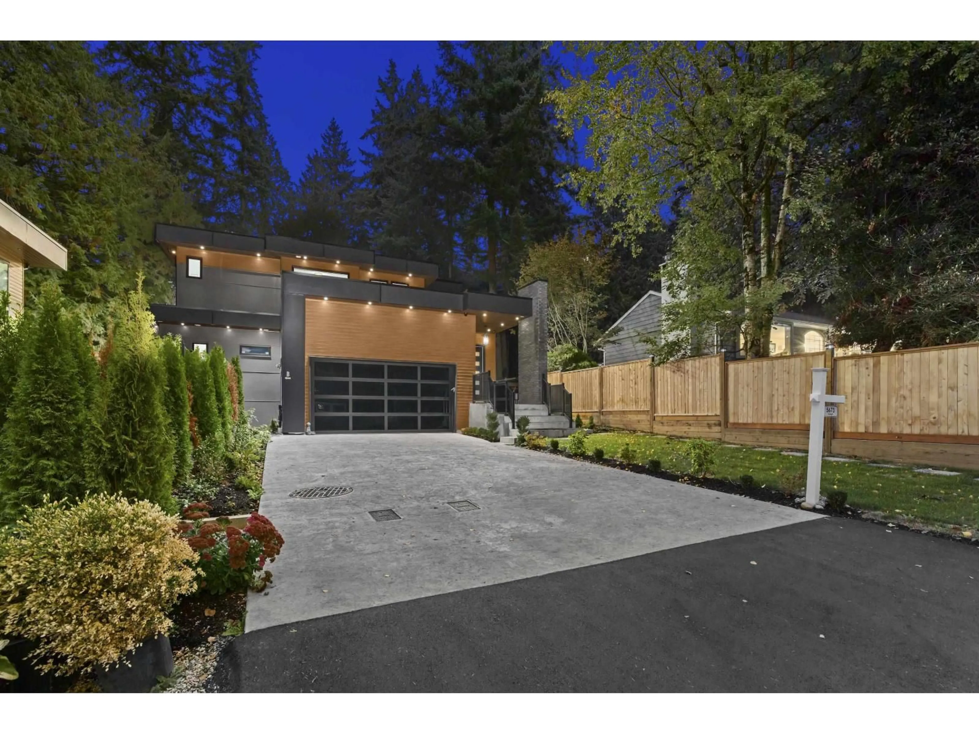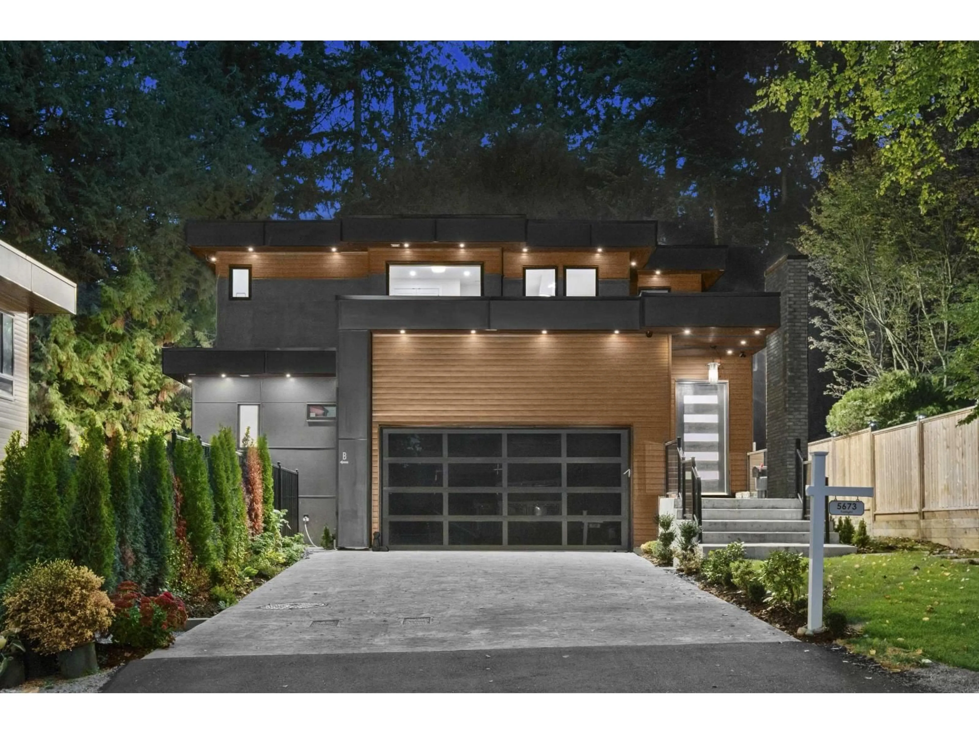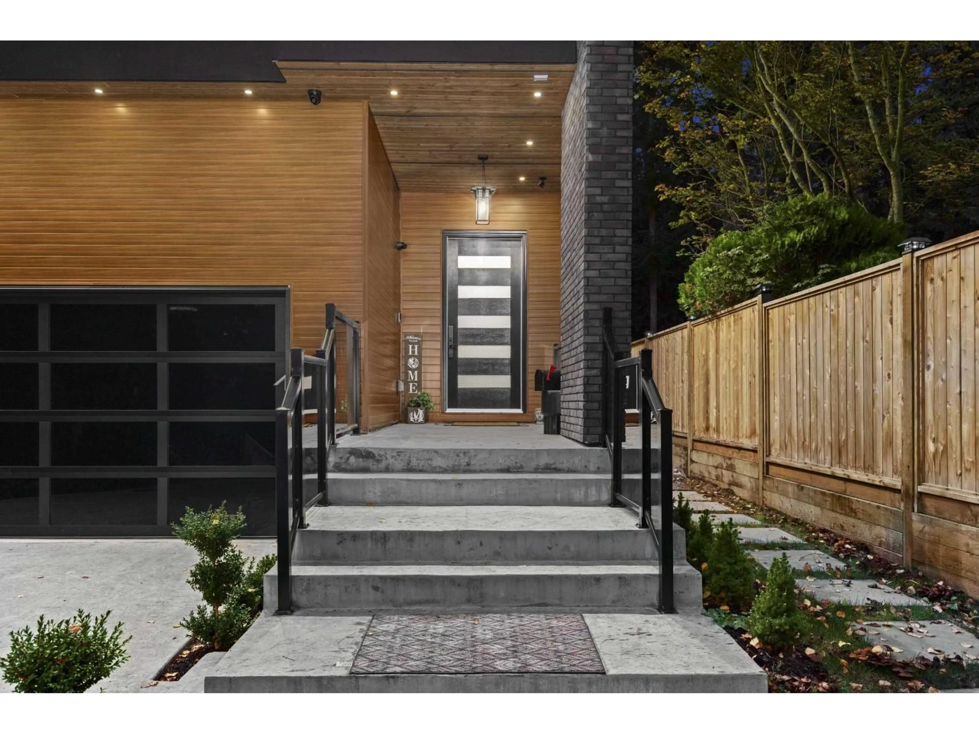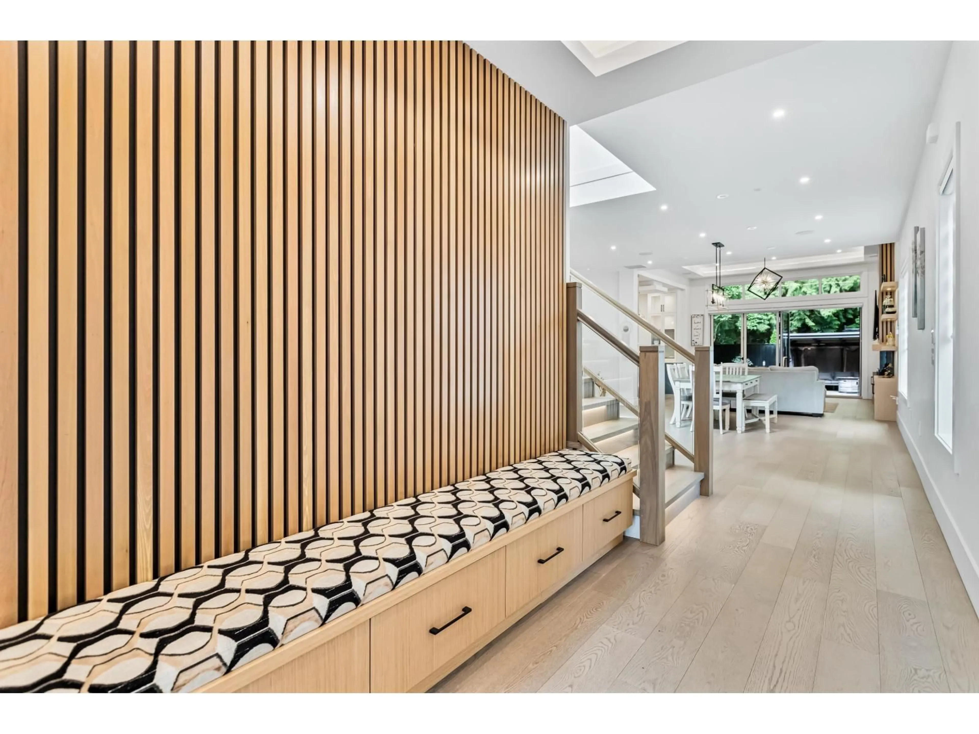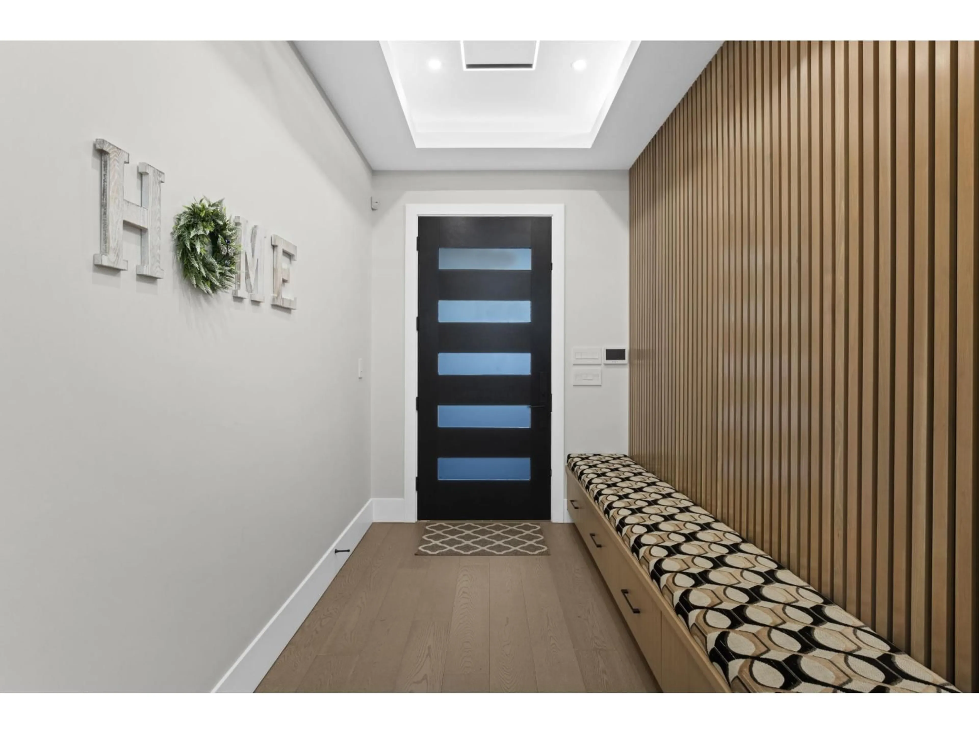5673 FAIRLIGHT CRESCENT, Delta, British Columbia V4E1B3
Contact us about this property
Highlights
Estimated valueThis is the price Wahi expects this property to sell for.
The calculation is powered by our Instant Home Value Estimate, which uses current market and property price trends to estimate your home’s value with a 90% accuracy rate.Not available
Price/Sqft$489/sqft
Monthly cost
Open Calculator
Description
This expansive luxury residence offers over 4,600 sqft of elegant living space, ideally located on a peaceful street with the serenity of a lush forest as your backyard. Start each day surrounded by nature's beauty, while enjoying the convenience of nearby amenities just minutes away. The main level is thoughtfully designed with functionality and comfort in mind, featuring a spacious master bedroom with en-suite, a dedicated home office, and a fully-equipped work kitchen. Upstairs, the primary suite is a private retreat complete with a built-in vanity, a generous walk-in closet, and a spa-like en-suite bathroom that invites relaxation. The usable lot size is approx. 9000 sqft due to the slope on the property. (id:39198)
Property Details
Interior
Features
Exterior
Parking
Garage spaces -
Garage type -
Total parking spaces 6
Property History
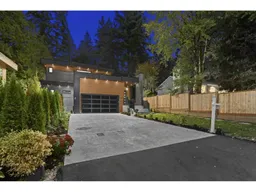 20
20