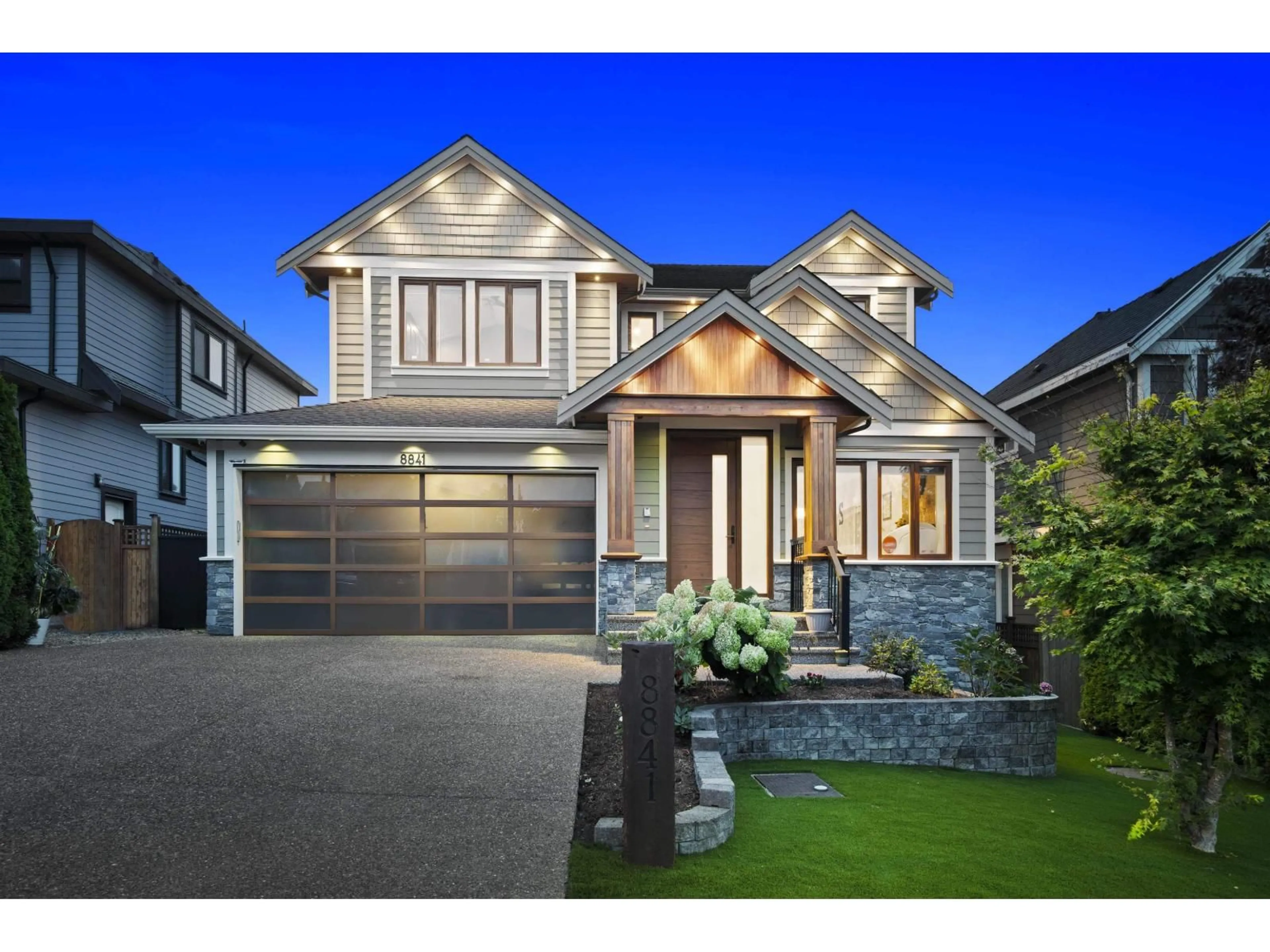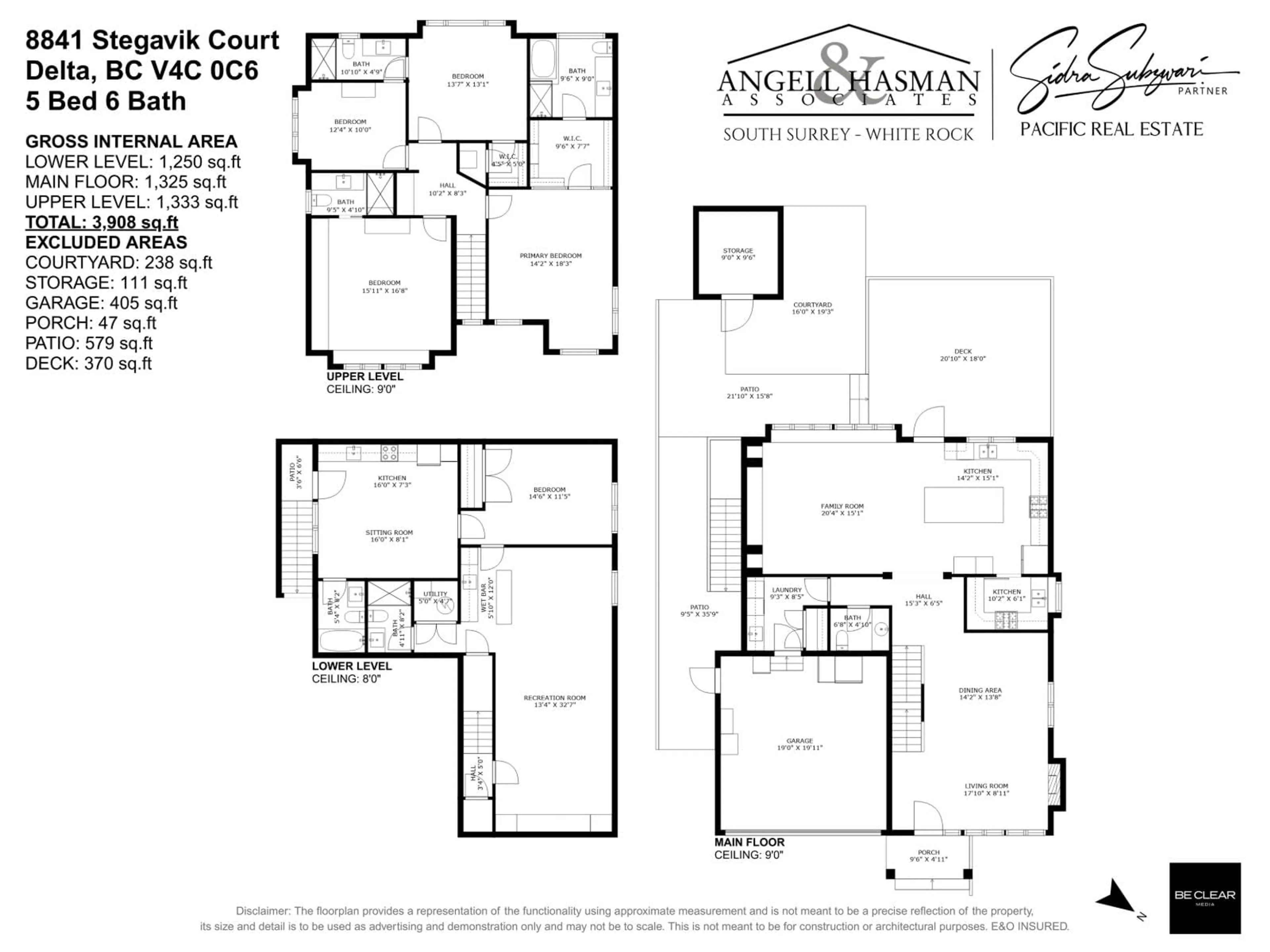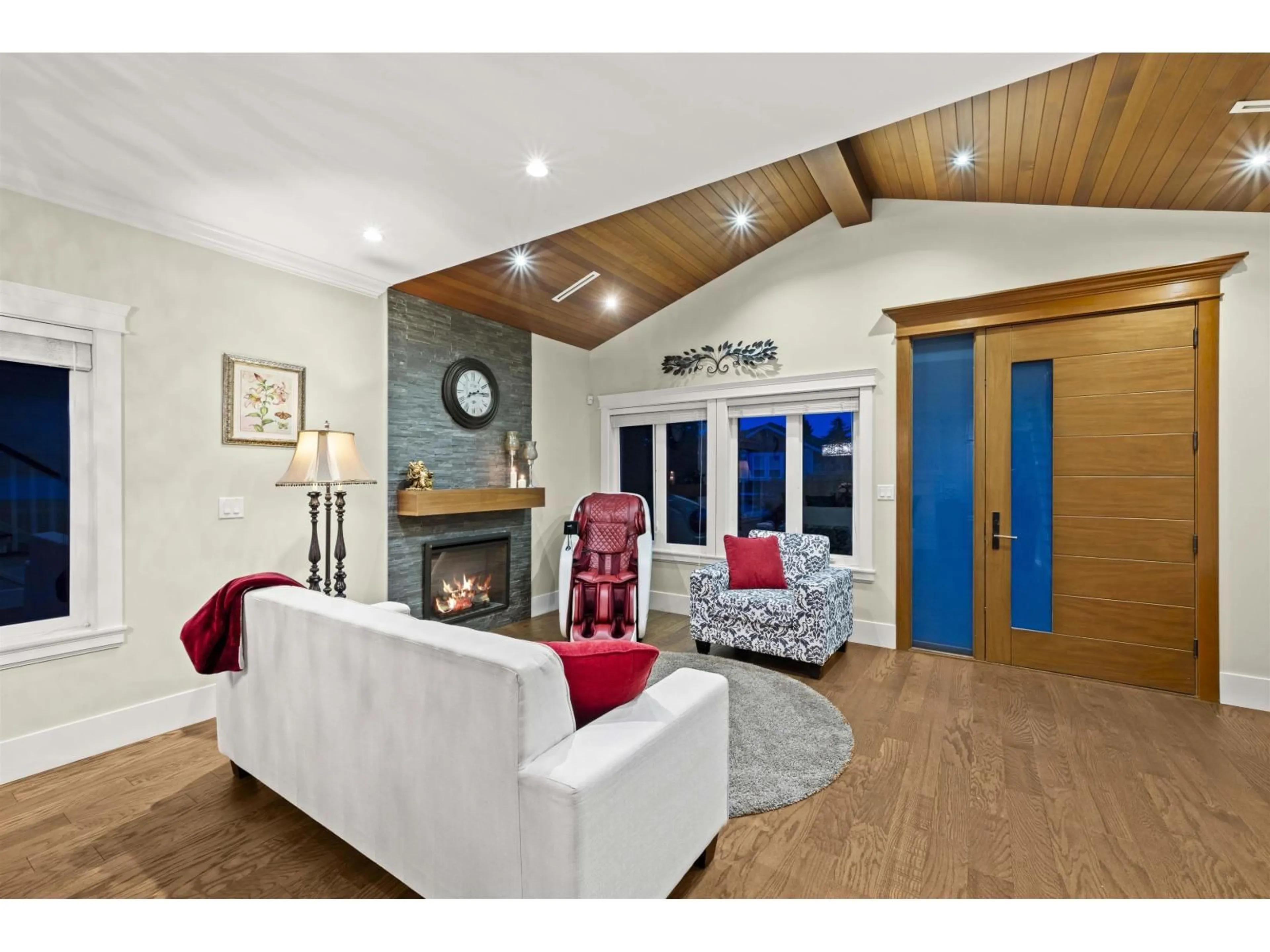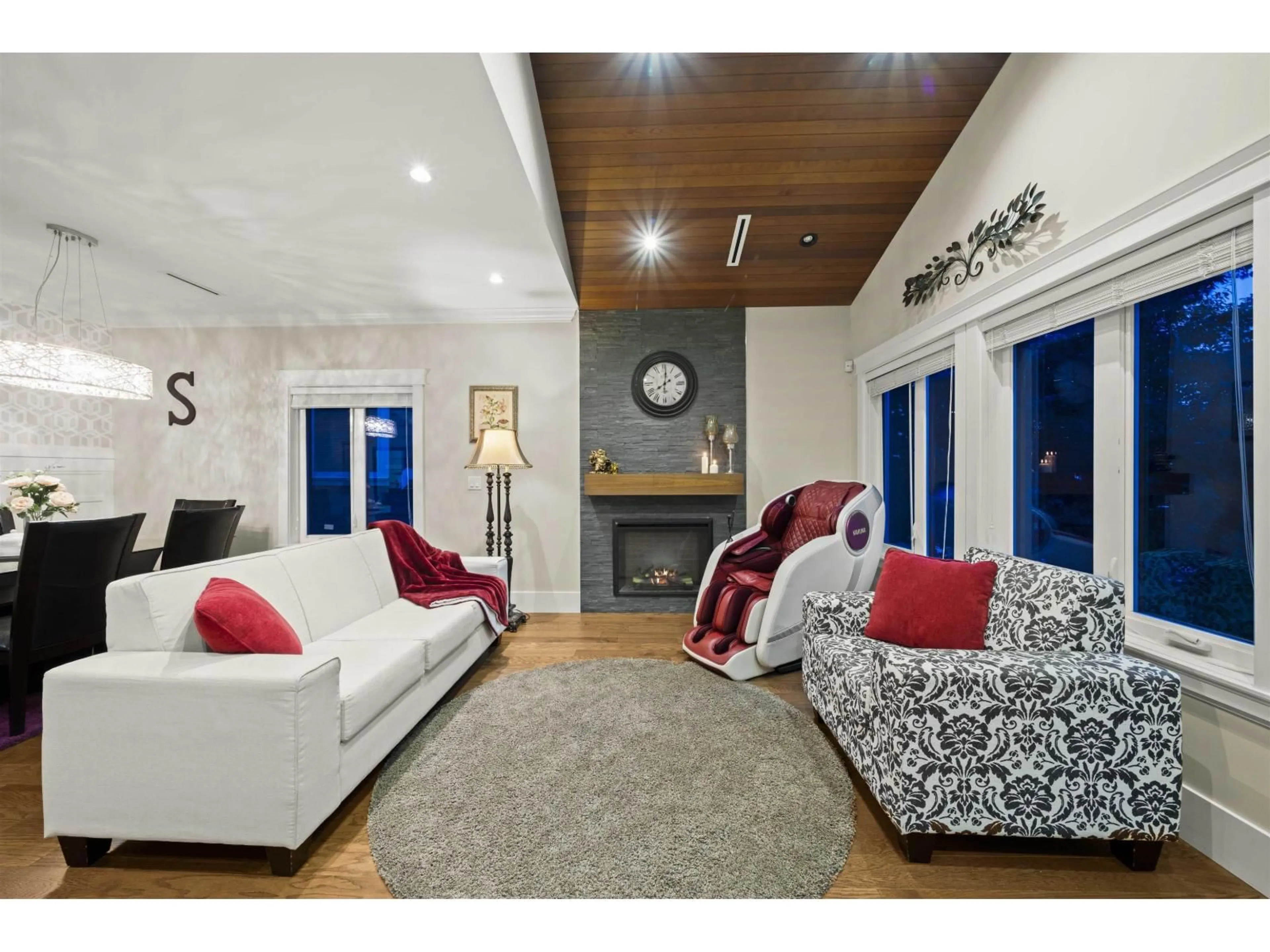8841 STEGAVIK COURT, Delta, British Columbia V4C0C6
Contact us about this property
Highlights
Estimated valueThis is the price Wahi expects this property to sell for.
The calculation is powered by our Instant Home Value Estimate, which uses current market and property price trends to estimate your home’s value with a 90% accuracy rate.Not available
Price/Sqft$460/sqft
Monthly cost
Open Calculator
Description
Discover timeless luxury in this bespoke, custom residence situated in a premier cul-de-sac. The exquisite design & quality construction create an extraordinary residence that meets the needs of today's dynamic family lifestyle. Finishes include engineered hardwood floors, quartz countertops, crown molding, radiant heating, air con, & more. Experience a spacious main level with soaring ceilings & generous principal rooms that offer an exceptional indoor-outdoor experience, with a walk-out cedar terrace + breathtaking views of the river, mountains, & city! The home offers 5 bedrooms, chefs kitchen, prep kitchen, spa-like primary suite, theatre, recreation room, & wet bar - perfect for entertaining. BONUS: One bedroom legal suite. Walk to Brooke Elementary. Sands Secondary School Catchment. OPEN HOUSE ON SATURDAY, FEBRUARY 7TH FROM 2:30 - 4:30 PM. (id:39198)
Property Details
Interior
Features
Exterior
Parking
Garage spaces -
Garage type -
Total parking spaces 6
Property History
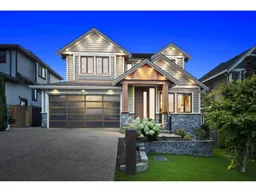 39
39
