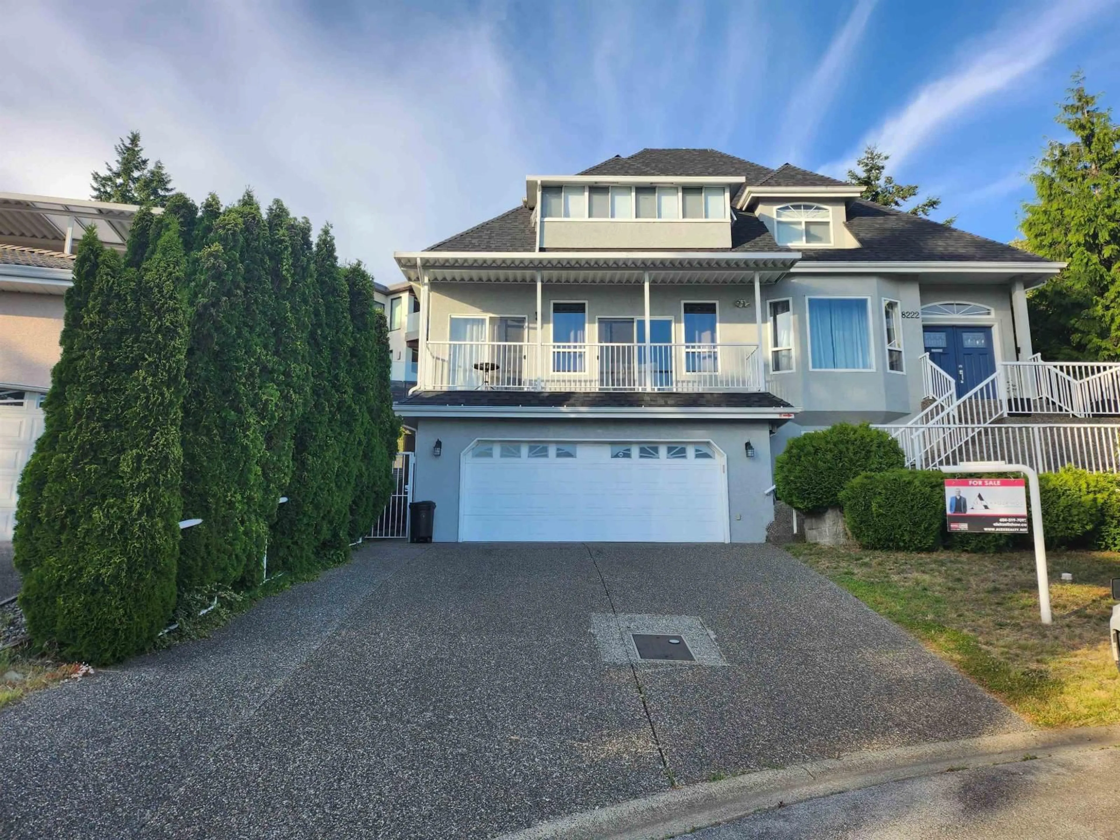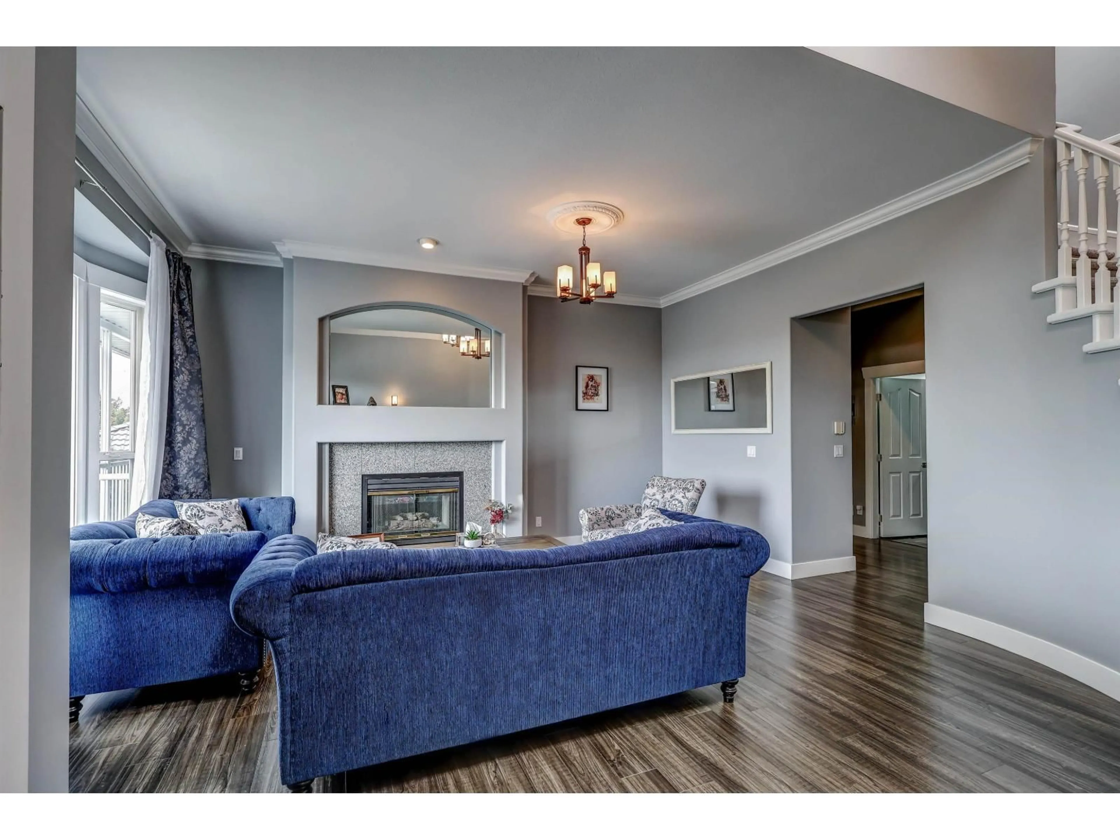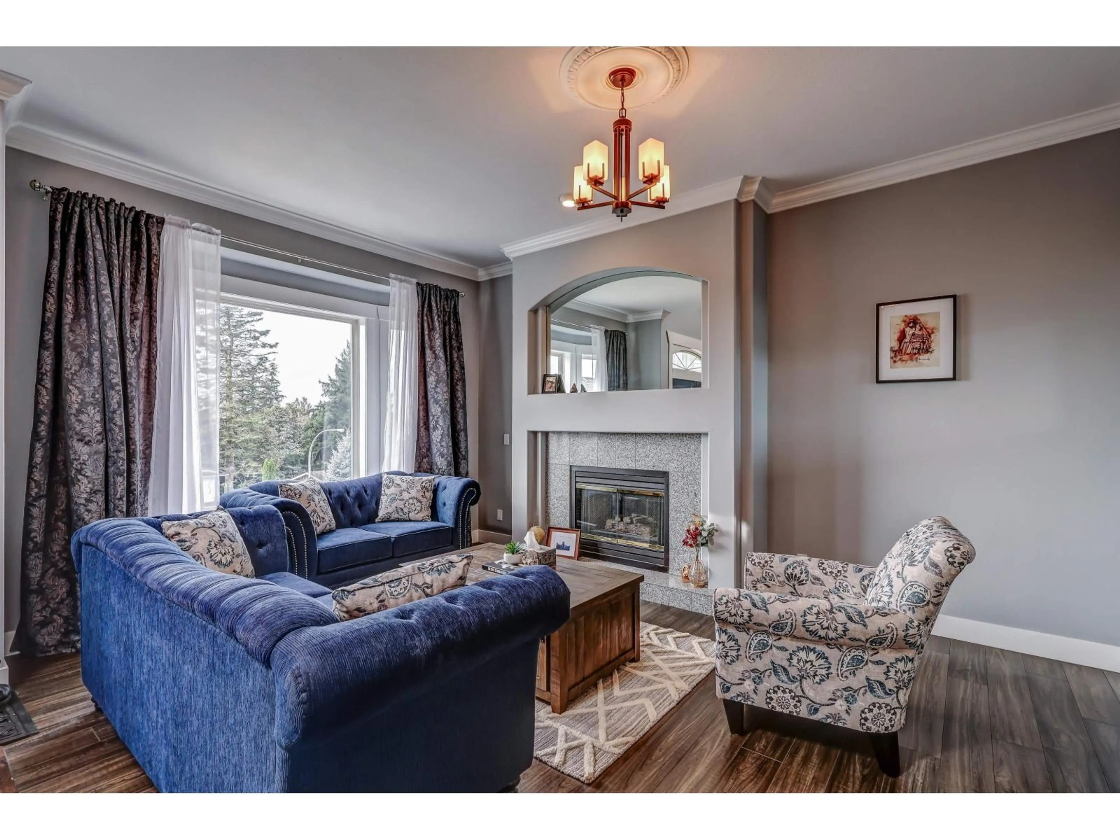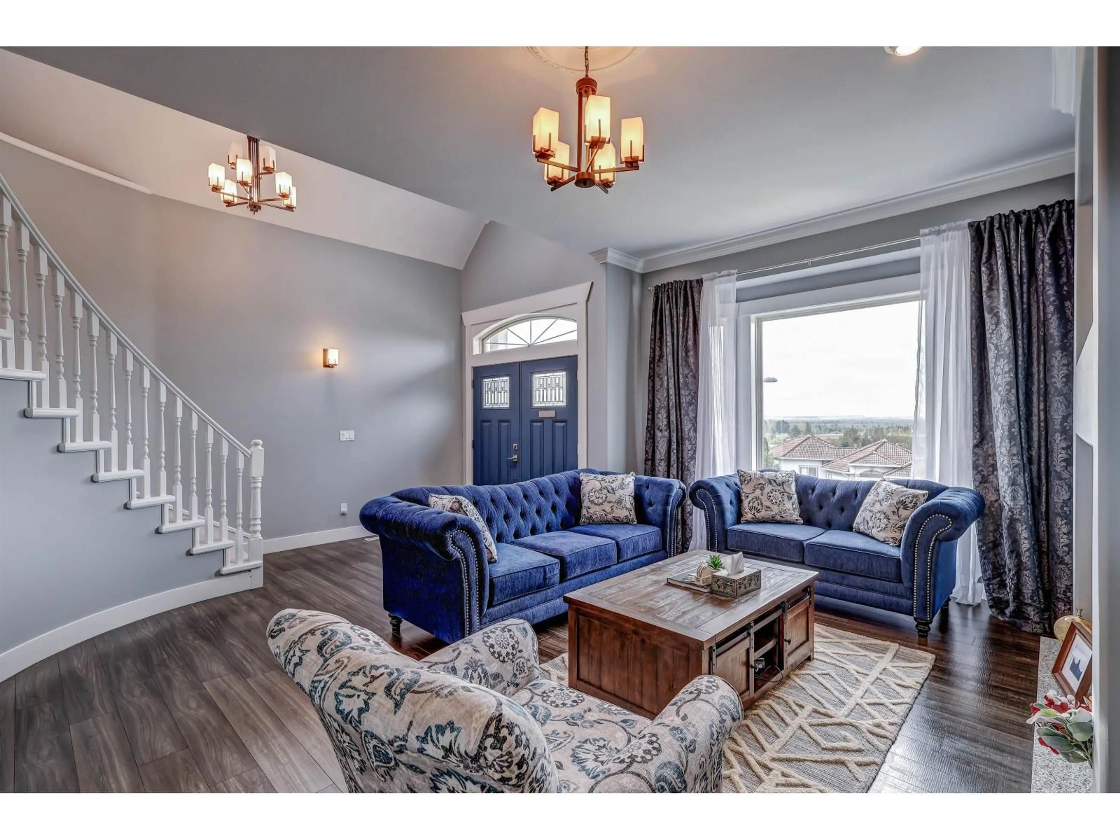8222 NECHAKO DRIVE, Delta, British Columbia V4C3X3
Contact us about this property
Highlights
Estimated valueThis is the price Wahi expects this property to sell for.
The calculation is powered by our Instant Home Value Estimate, which uses current market and property price trends to estimate your home’s value with a 90% accuracy rate.Not available
Price/Sqft$487/sqft
Monthly cost
Open Calculator
Description
One of the best panoramic views in N. Delta, of the Gulf Islands and South Delta. 3 level custom built executive home. Features include: Large formal living room with gas fireplace, gourmet kitchen with centre island, walk in pantry, large dining room, vaulted ceilings, updated fam room, 2 bedrooms on the main floor with ensuite, 3 bedrooms upstairs, main bedroom has ensuite with soaker tub and a walk in closet, enclosed sundeck, large patio, a huge 6' heated crawl space for lots of storage and a large double garage. The home has central Air Conditioning, new heat pump, new hot water tank and a brand new high quality roof. Also contains a Legal Bachelor Suite rented out to a good Tenant. This home is lovely. Quiet Cul De Sac street. Open House Sunday February 22 2-4 pm. (id:39198)
Property Details
Interior
Features
Exterior
Parking
Garage spaces -
Garage type -
Total parking spaces 4
Property History
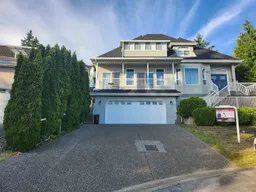 40
40
