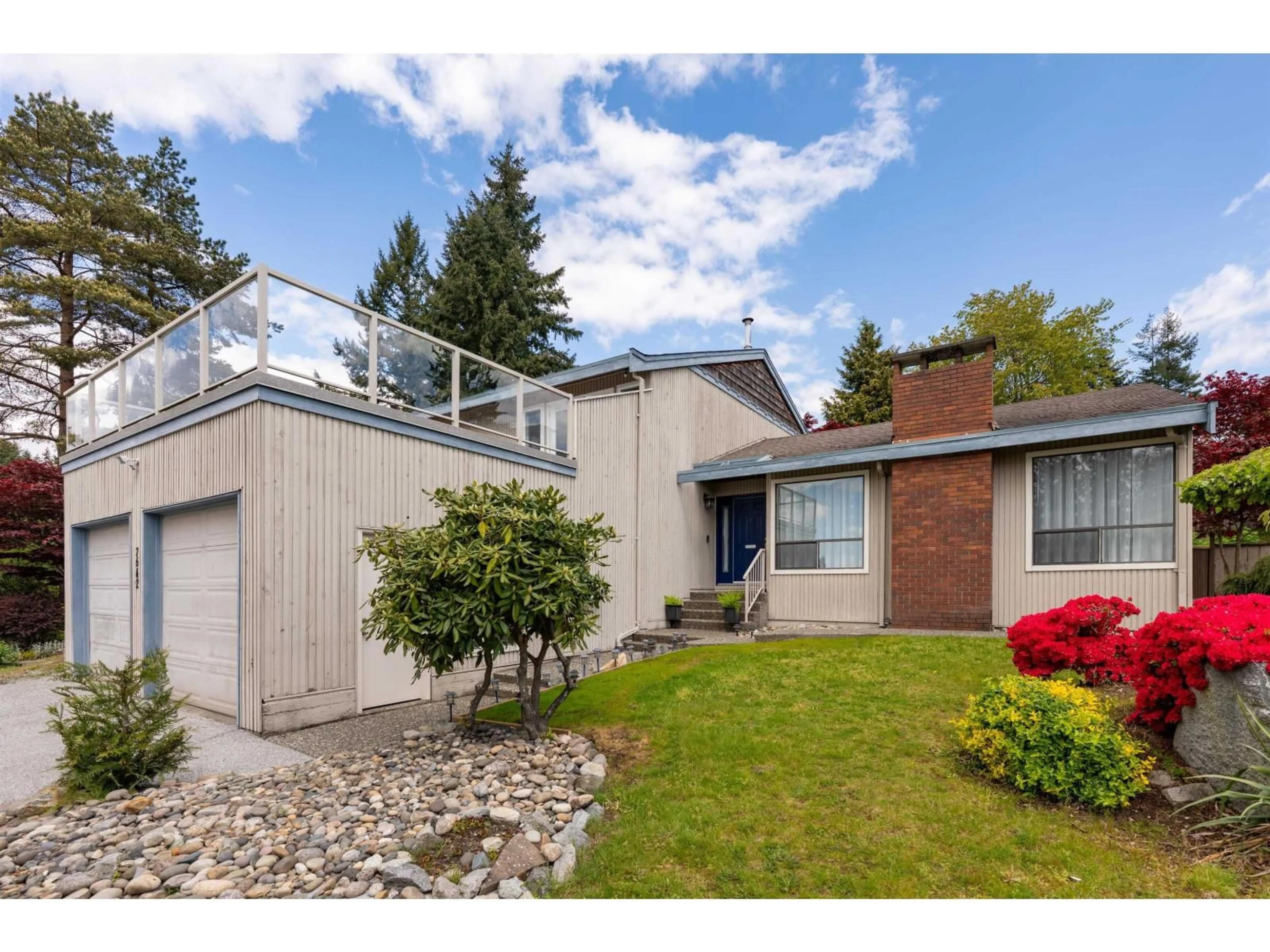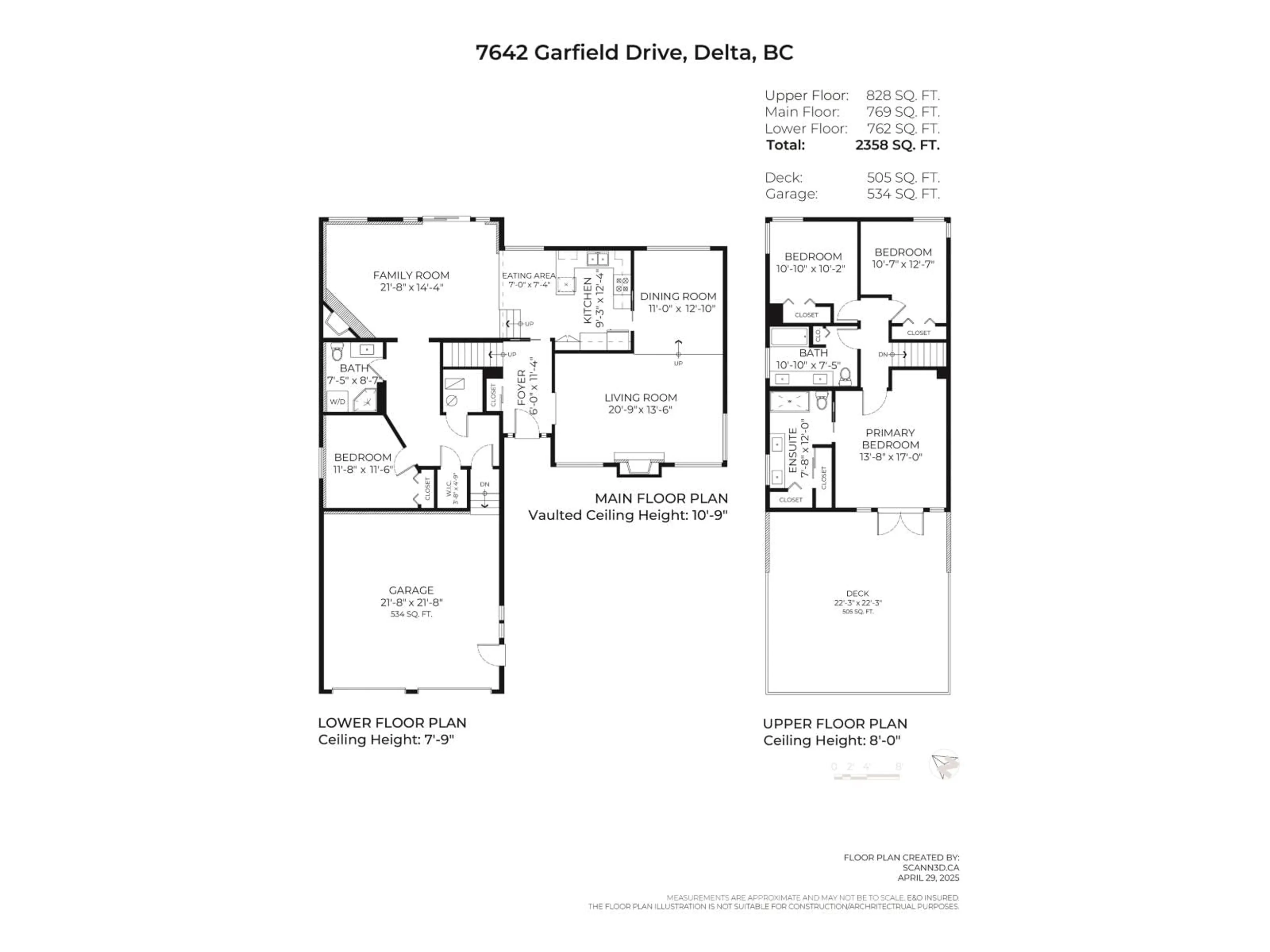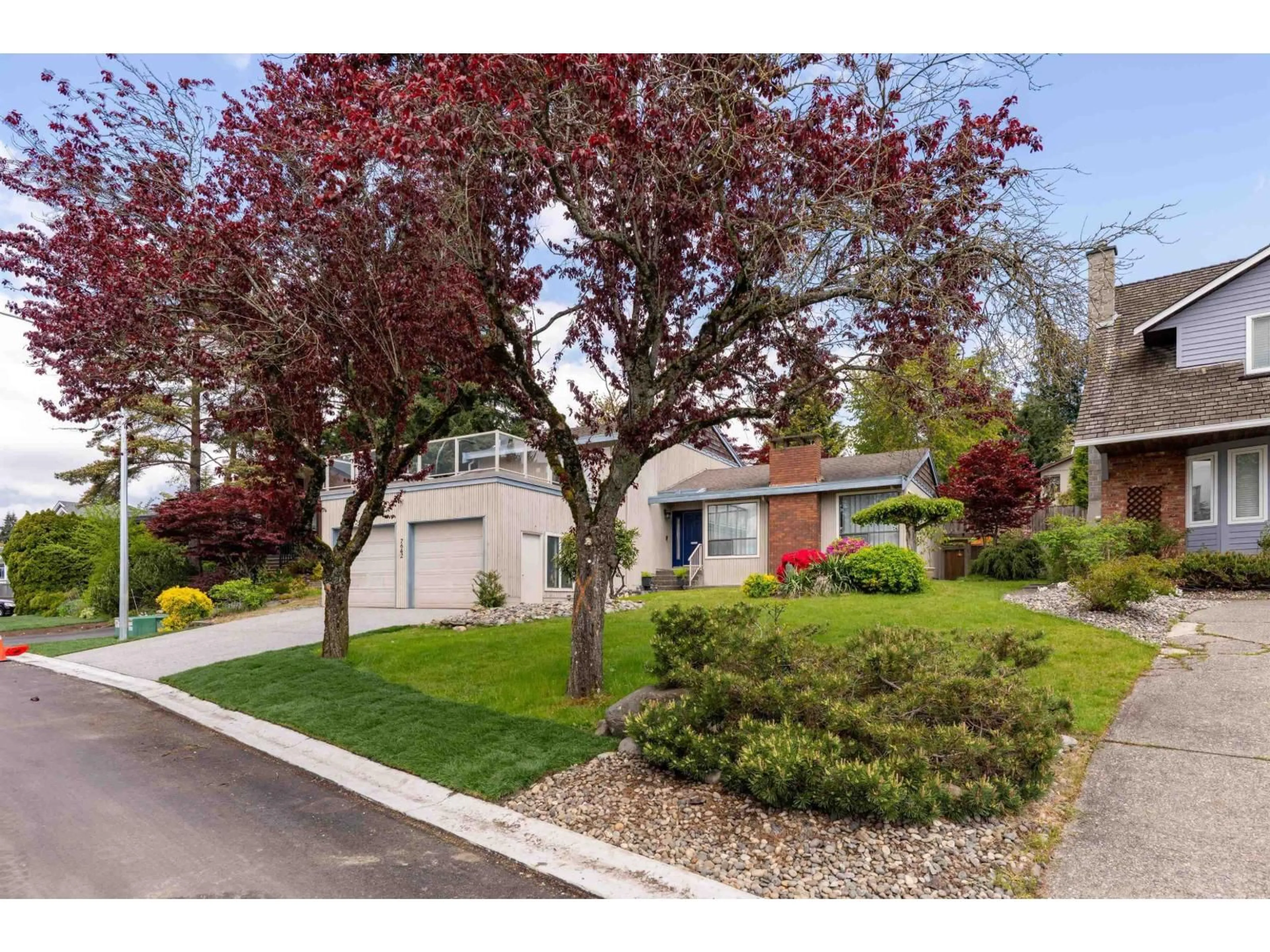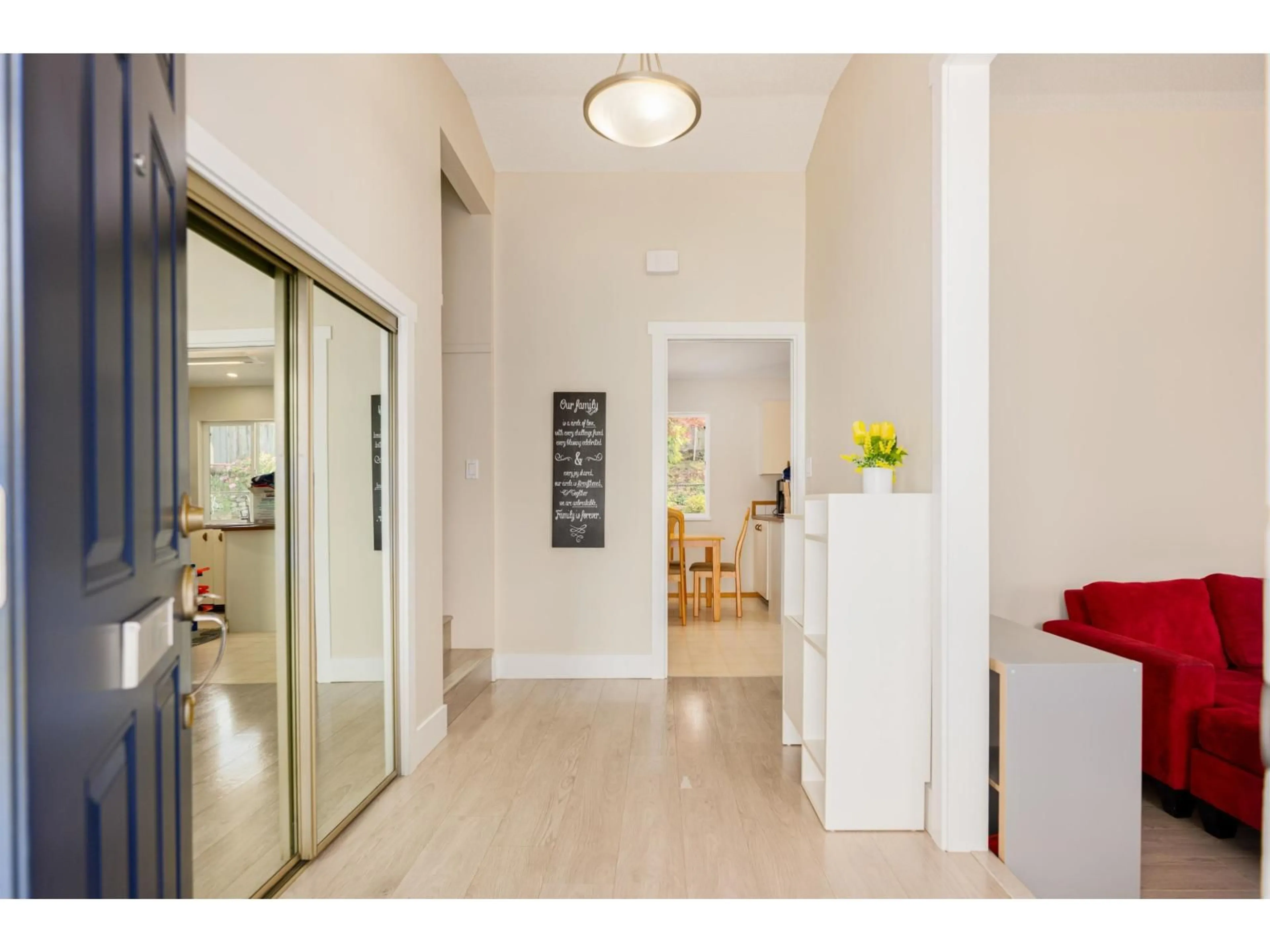7642 GARFIELD DRIVE, Delta, British Columbia V4C4E5
Contact us about this property
Highlights
Estimated valueThis is the price Wahi expects this property to sell for.
The calculation is powered by our Instant Home Value Estimate, which uses current market and property price trends to estimate your home’s value with a 90% accuracy rate.Not available
Price/Sqft$610/sqft
Monthly cost
Open Calculator
Description
Beautifully maintained 4-bedroom, 3-bath split-level family home on a generous 8,686 sq ft lot, offering sweeping views of the Delta South Surrey Regional Green Way. Nestled in a quiet, family-friendly neighborhood, this home boasts a bright, functional layout with over-height vaulted ceilings in the formal living and dining areas, a spacious kitchen, and a warm, inviting sunken family room. Upstairs, you'll find generously sized bedrooms-including a serene primary suite with direct access to an expansive private sun deck. It's the perfect place to enjoy your morning coffee or take in breathtaking sunsets with unobstructed views stretching to the horizon. The large backyard, framed by mature landscaping, enhances the home's sense of space and privacy. **Open House this weekend 1-3pm** (id:39198)
Property Details
Interior
Features
Exterior
Parking
Garage spaces -
Garage type -
Total parking spaces 4
Property History
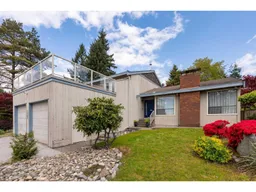 35
35
