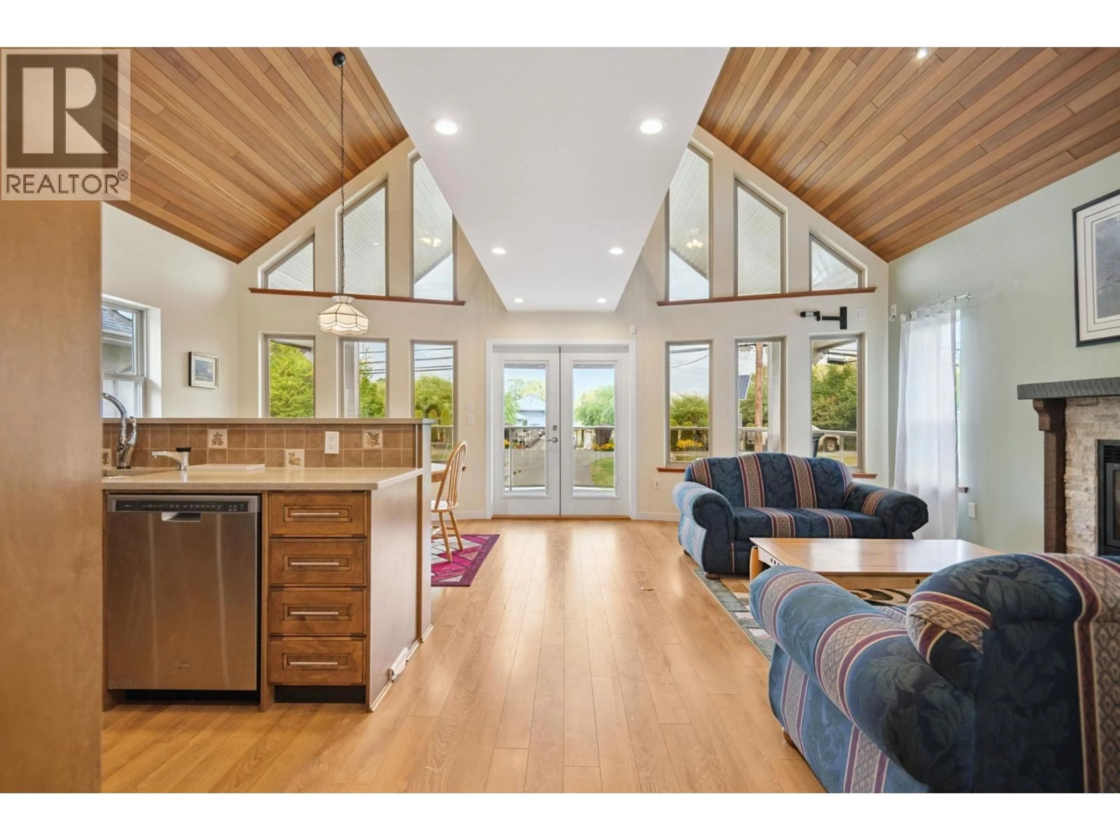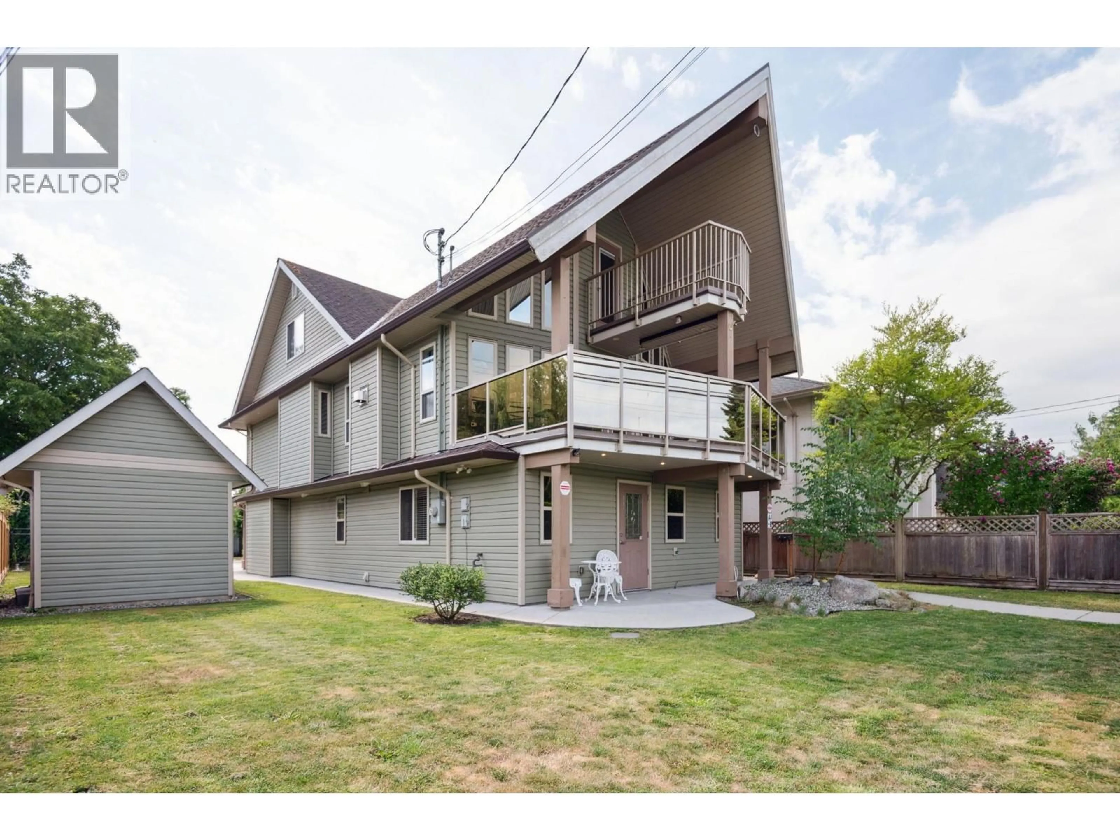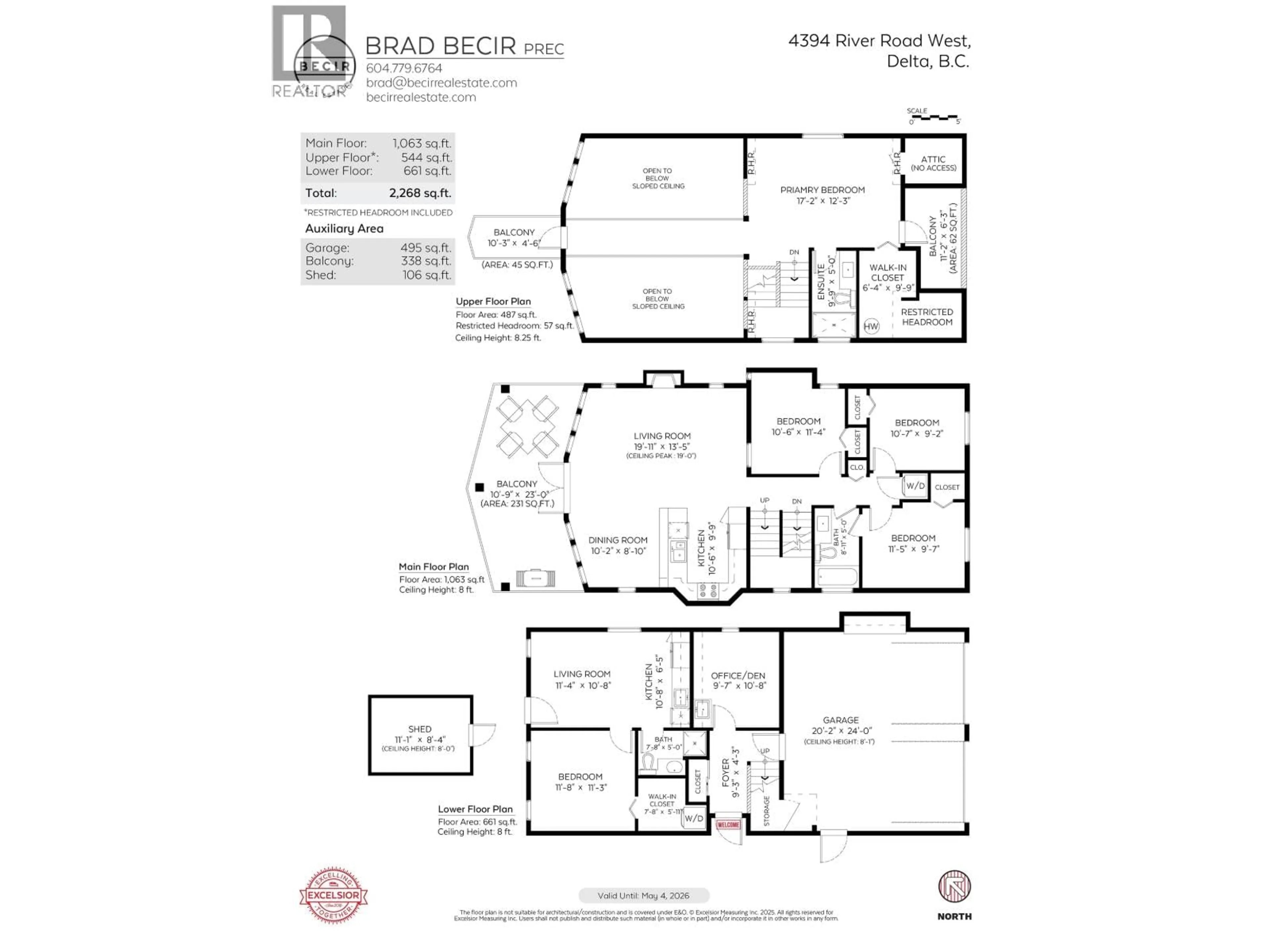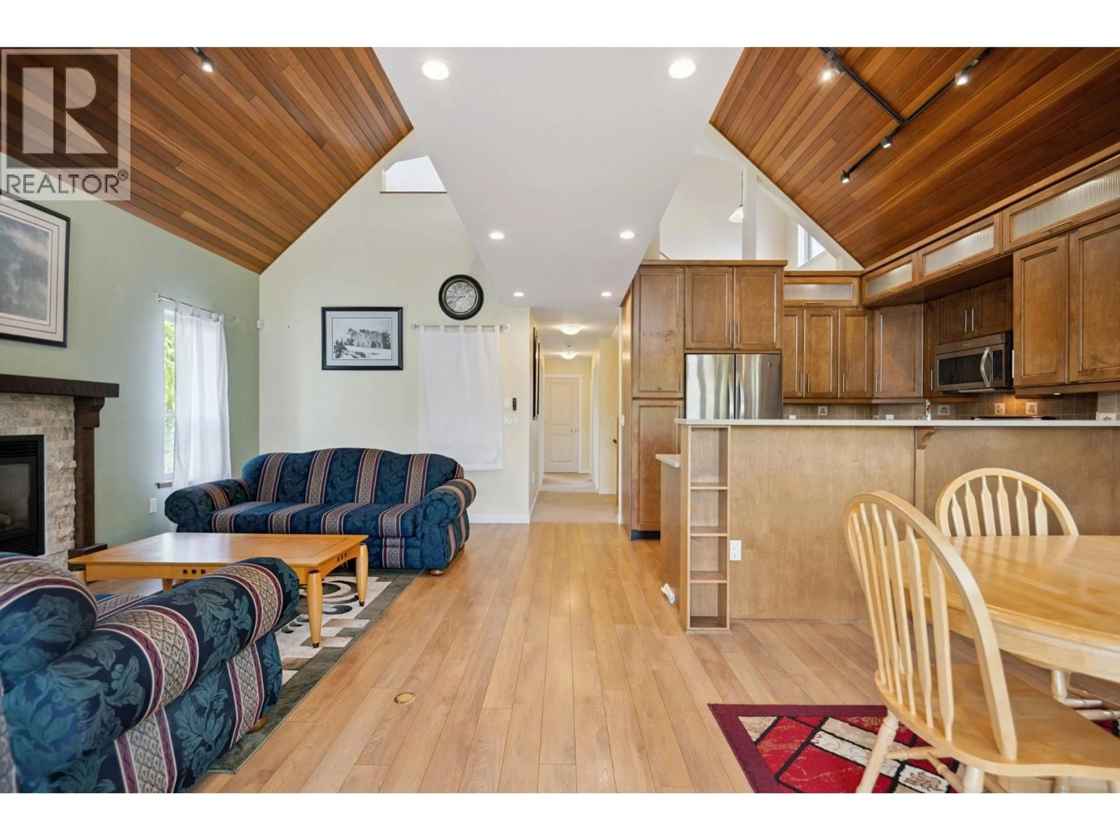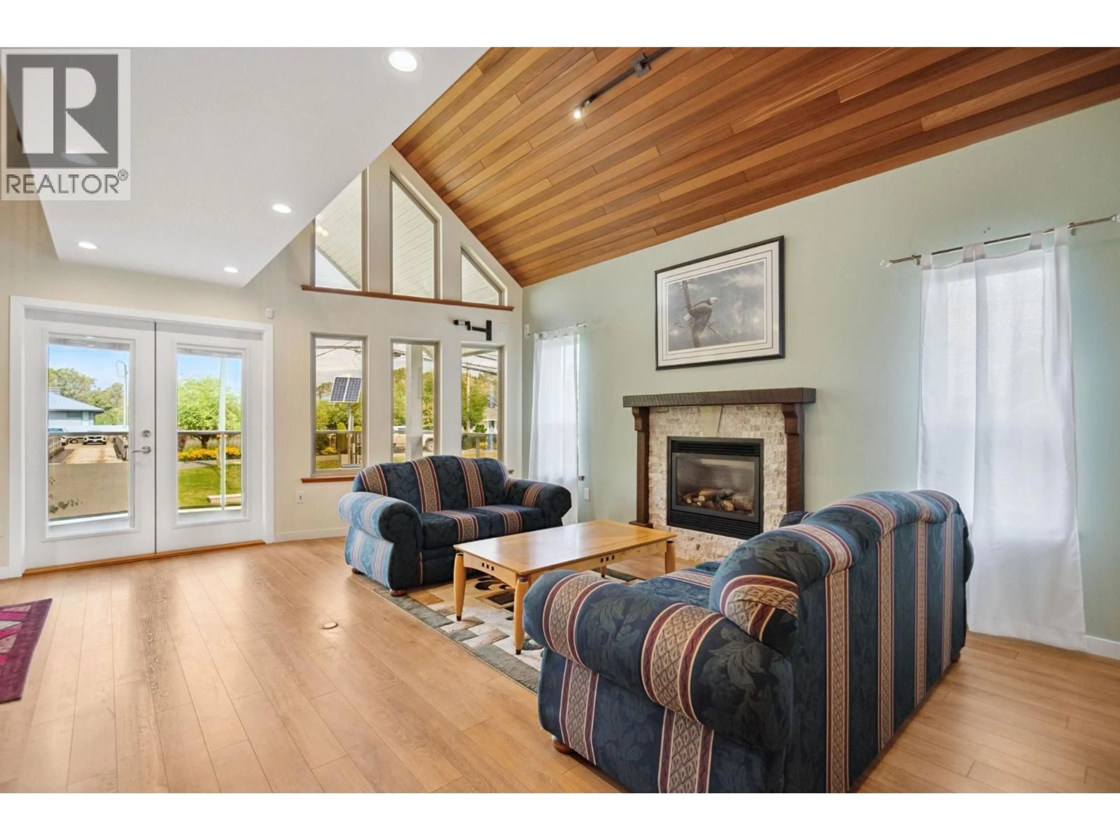4394 RIVER ROAD, Delta, British Columbia V4K1S2
Contact us about this property
Highlights
Estimated valueThis is the price Wahi expects this property to sell for.
The calculation is powered by our Instant Home Value Estimate, which uses current market and property price trends to estimate your home’s value with a 90% accuracy rate.Not available
Price/Sqft$612/sqft
Monthly cost
Open Calculator
Description
One of a kind, nautically inspired 3 level home in the heart historic Port Guichon with unobstructed views of Ladner´s renowned Fraser Estuary & the North Shore Mountains. This distinctive property blends coastal character with modern functionality and incl´s 5 bedrooms + Den & 3 Bathrooms spanning 2268 square ft & incl´s a 1 Bed, 1 Bath self contained legal suite with its own laundry & entrance. Thoughtfully designed with rare architectural features like an open gallery top floor walkway leading to a Juliet balcony showcasing some of Ladner´s finest views. Also features a gas fireplace, vaulted ceilings, hardwood flooring, a beautiful kitchen & an abundance of windows and 4 parking. This home is in impeccable condition, super clean, priced right & ready for new owners. (id:39198)
Property Details
Interior
Features
Exterior
Parking
Garage spaces -
Garage type -
Total parking spaces 4
Property History
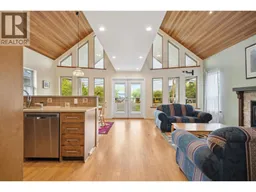 37
37
