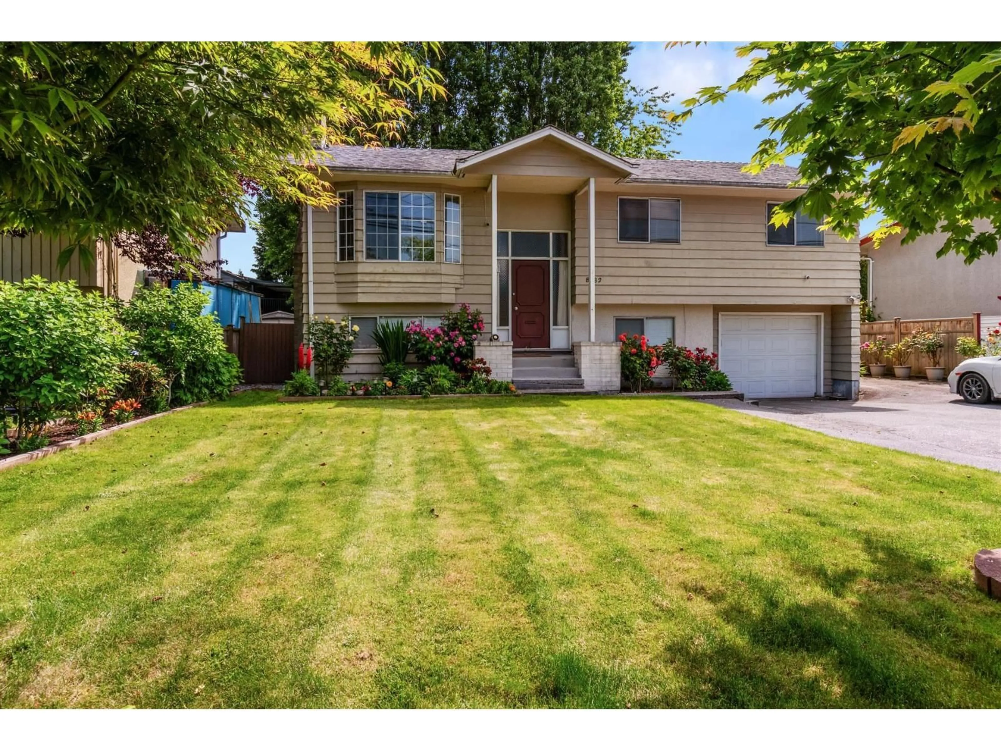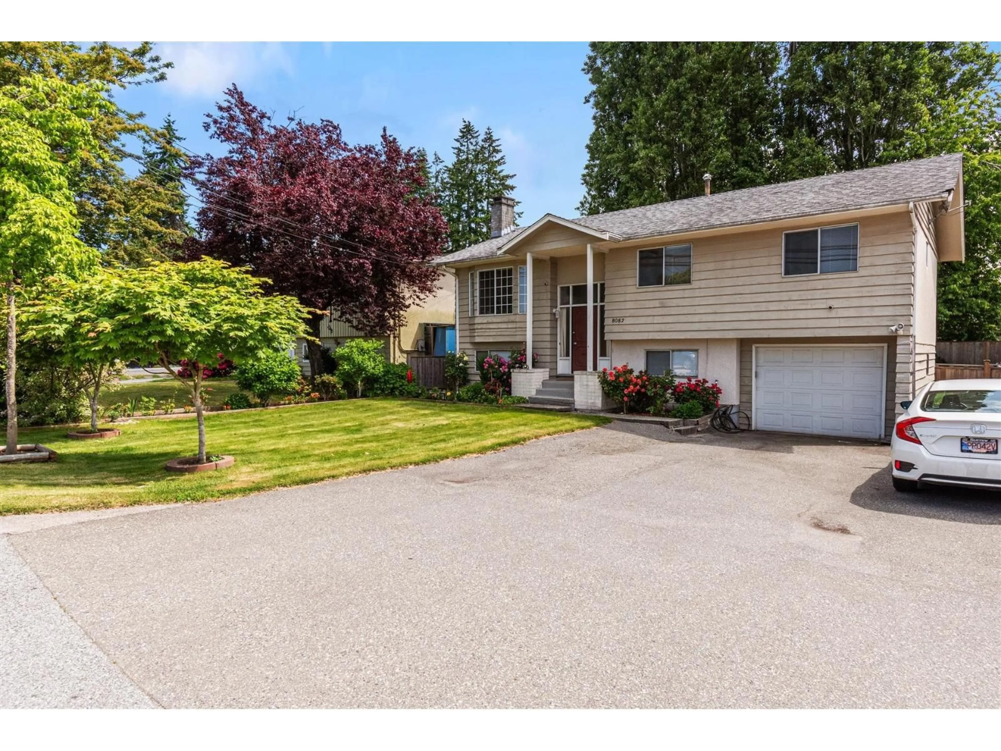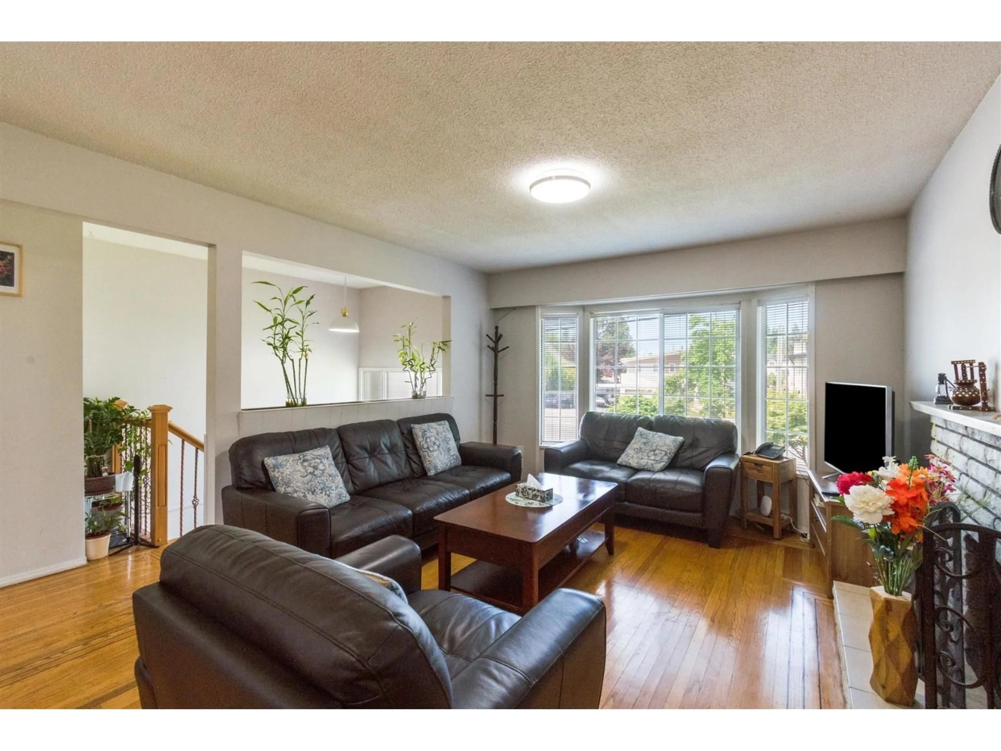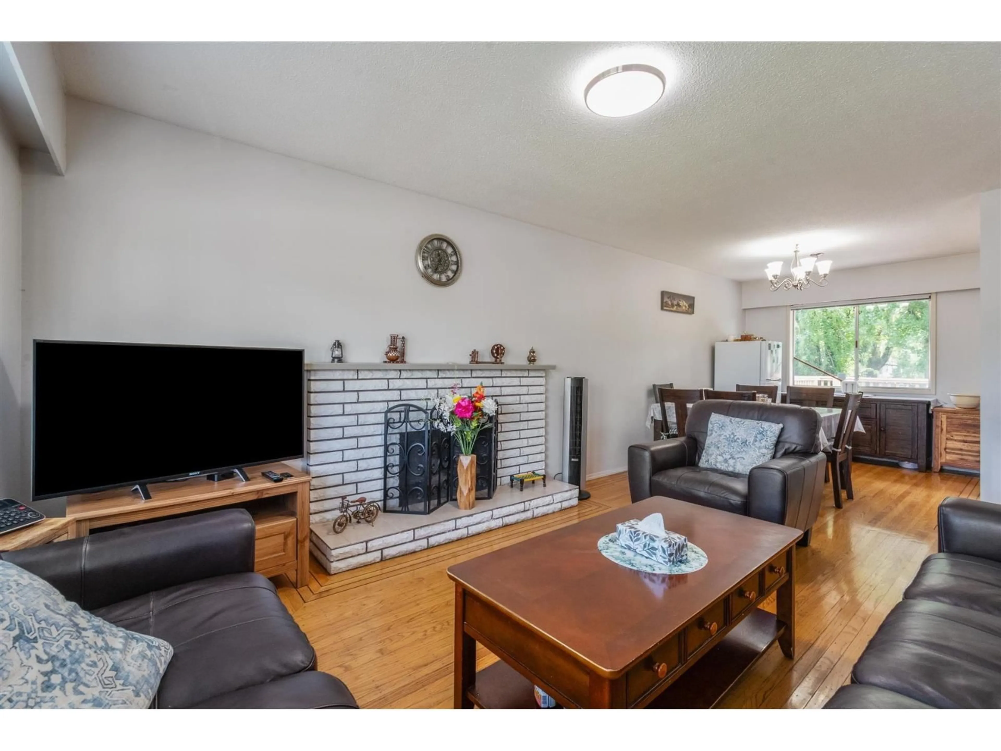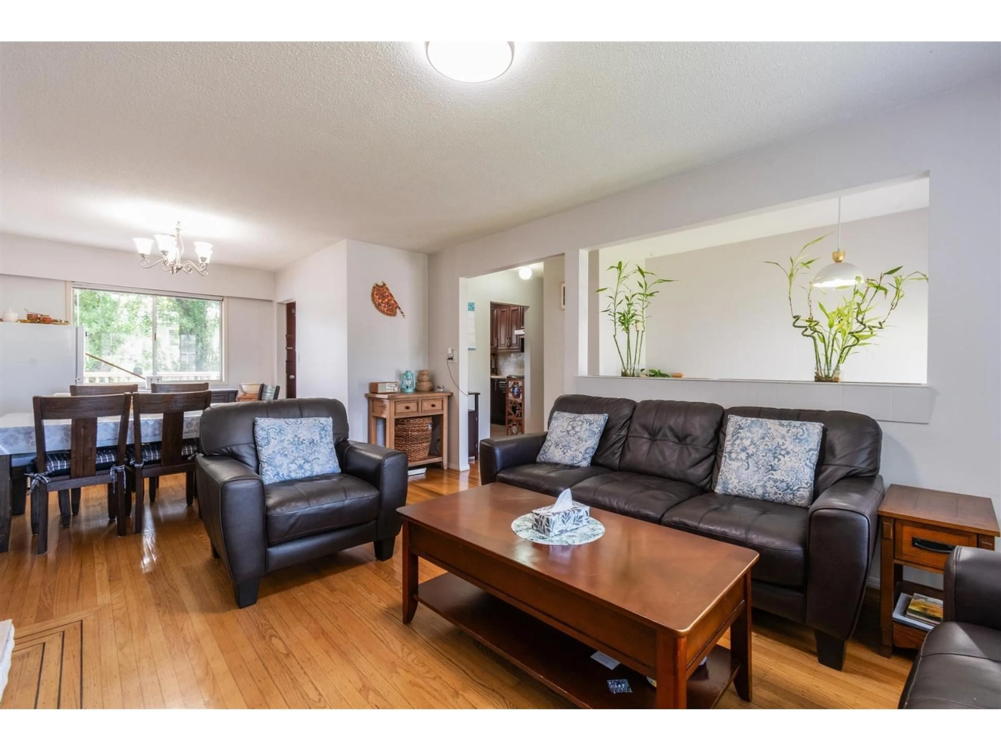8082 112 STREET, Delta, British Columbia V4C4W3
Contact us about this property
Highlights
Estimated valueThis is the price Wahi expects this property to sell for.
The calculation is powered by our Instant Home Value Estimate, which uses current market and property price trends to estimate your home’s value with a 90% accuracy rate.Not available
Price/Sqft$639/sqft
Monthly cost
Open Calculator
Description
Impeccable two level home situated in the highly sought-after Scottsdale neighborhood. This elegant home features 5 bedrooms, 2.5 bathroom, and spans 1875 square feet on a spacious 5800 plus square foot lot. The large kitchen boasts newer countertops, backsplash and stainless steel appliances. The expansive backyard and inviting deck provide the perfect setting for leisurely outdoor activities and delightful summer gatherings. workshop/shed, a convenient 1-car garage, and ample parking space for multiple vehicles. Conveniently located near premier schools, lush parks, the renowned Sungod Rec Centre, and many dining and shopping options, all just moments away. (id:39198)
Property Details
Interior
Features
Exterior
Parking
Garage spaces -
Garage type -
Total parking spaces 6
Property History
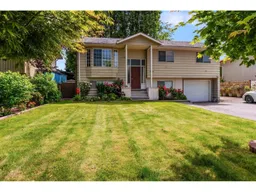 24
24
