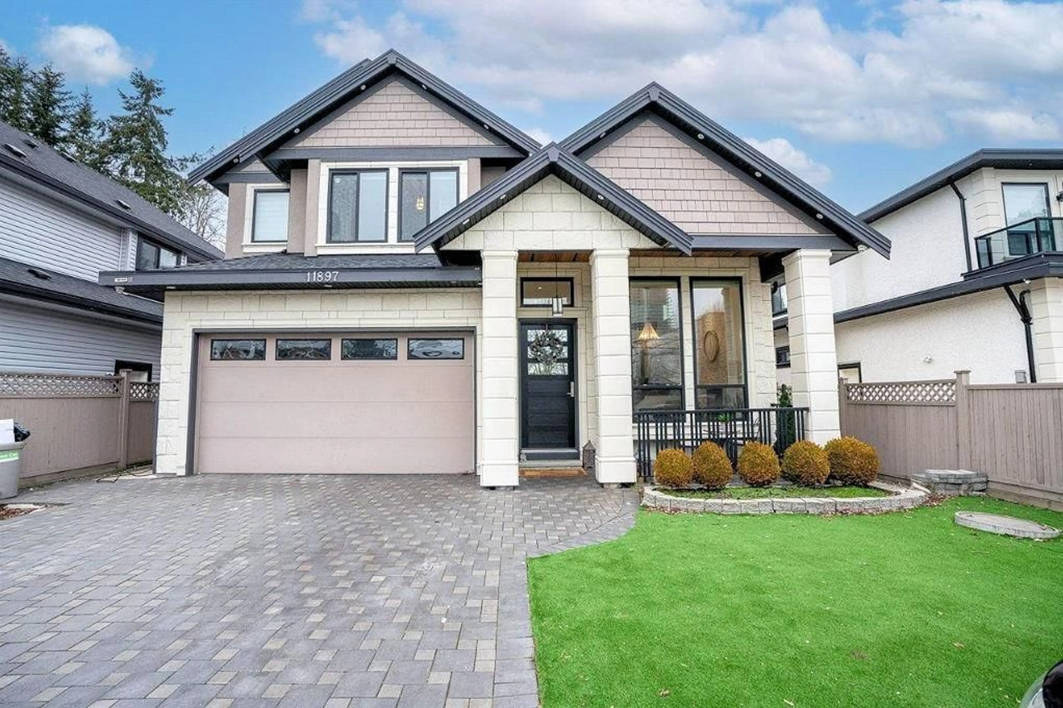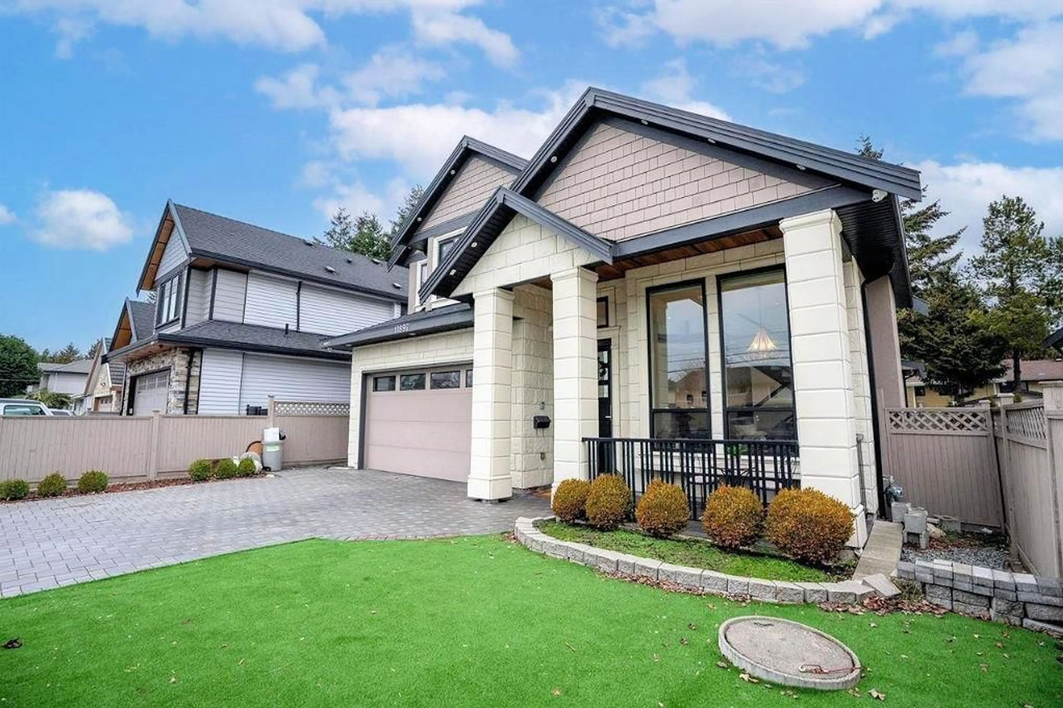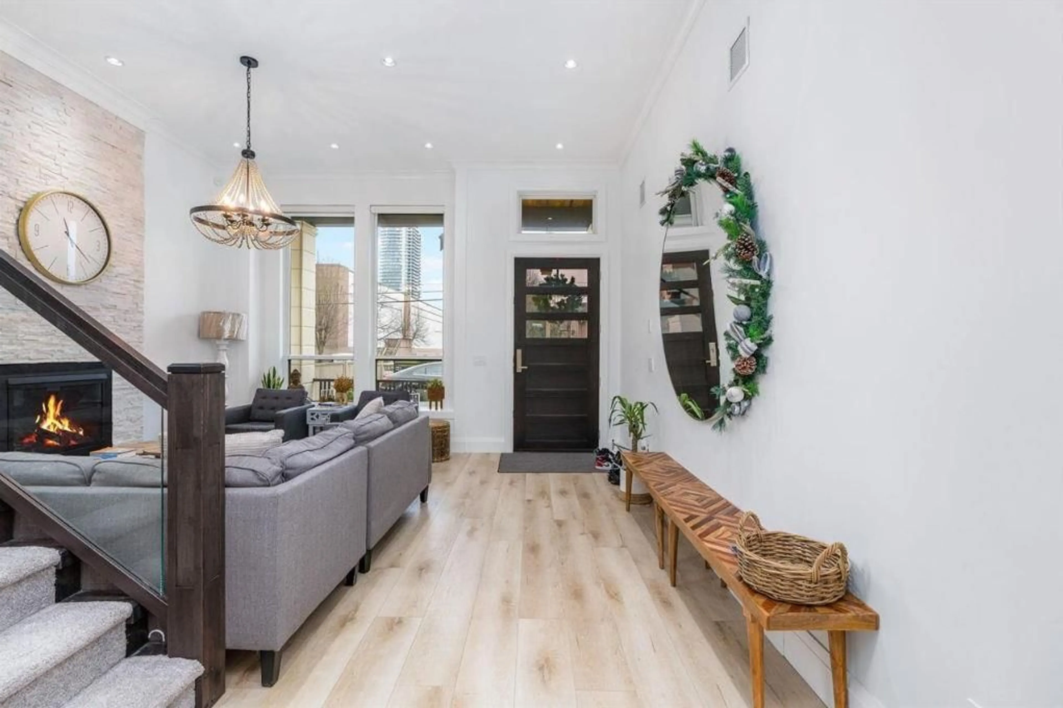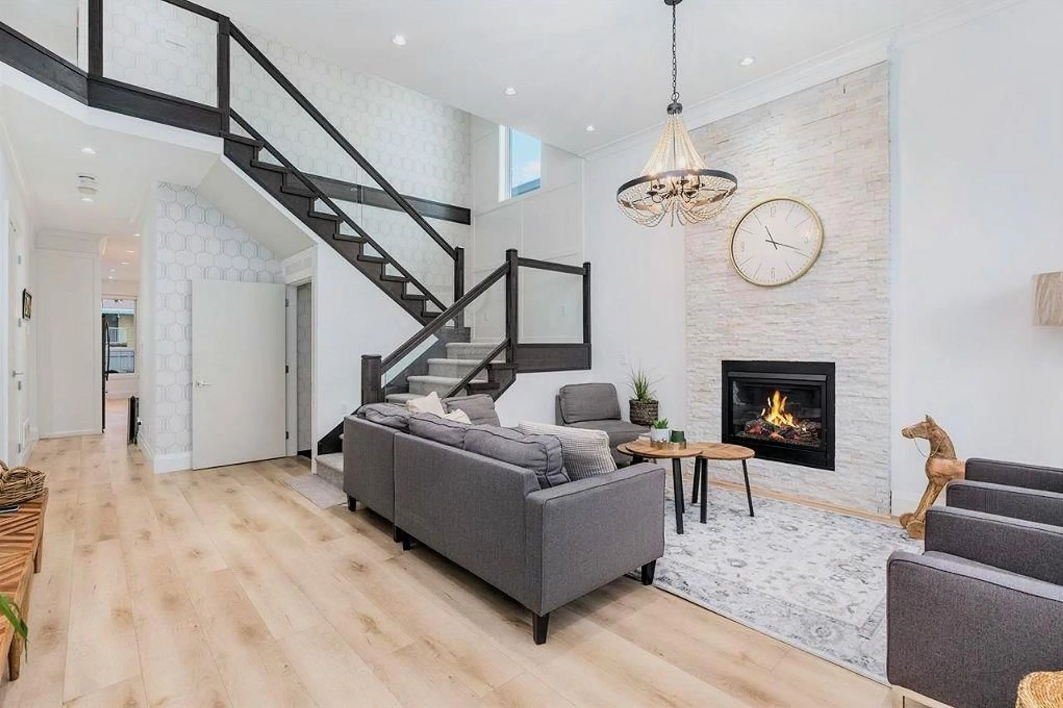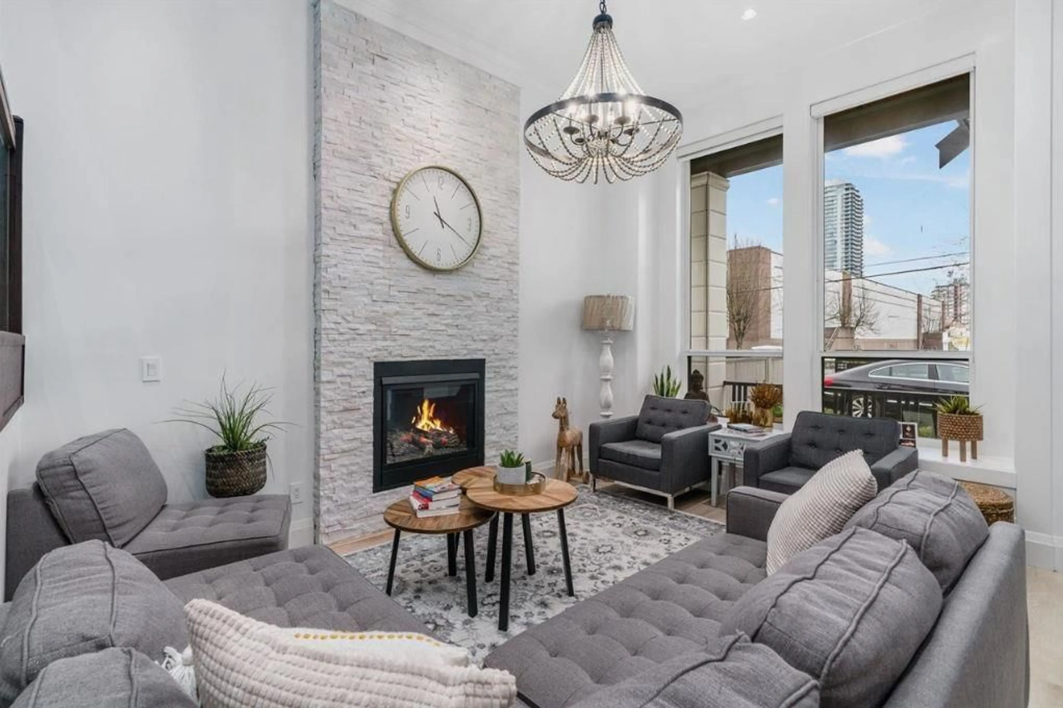11897 82 AVENUE, Delta, British Columbia V4C2C6
Contact us about this property
Highlights
Estimated valueThis is the price Wahi expects this property to sell for.
The calculation is powered by our Instant Home Value Estimate, which uses current market and property price trends to estimate your home’s value with a 90% accuracy rate.Not available
Price/Sqft$467/sqft
Monthly cost
Open Calculator
Description
Welcome to your dream home! This stunning 3-storey custom-built residence in Delta blends modern luxury with timeless design. Enjoy 12-ft ceilings in the living room and 14-ft in the family room, elegant glass staircases, designer woodwork, and striking lighting. The chef-inspired kitchen boasts a 45 sq.ft. Cambria stone island and opens to a covered patio with a firepit. Recent 2022 upgrades include new luxury vinyl flooring, carpet, full interior paint, and updated fixtures. Relax in comfort with radiant heating, HRV, central A/C, and a steam shower. The home also offers a main-floor bedroom with full bath, an entertainment room with wet bar, and a 2-bedroom legal suite with separate entry-perfect for extended family or extra income. Close to top schools, parks, and amenities, this is refined living at its best! (id:39198)
Property Details
Interior
Features
Exterior
Parking
Garage spaces -
Garage type -
Total parking spaces 6
Property History
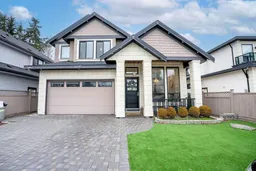 40
40
