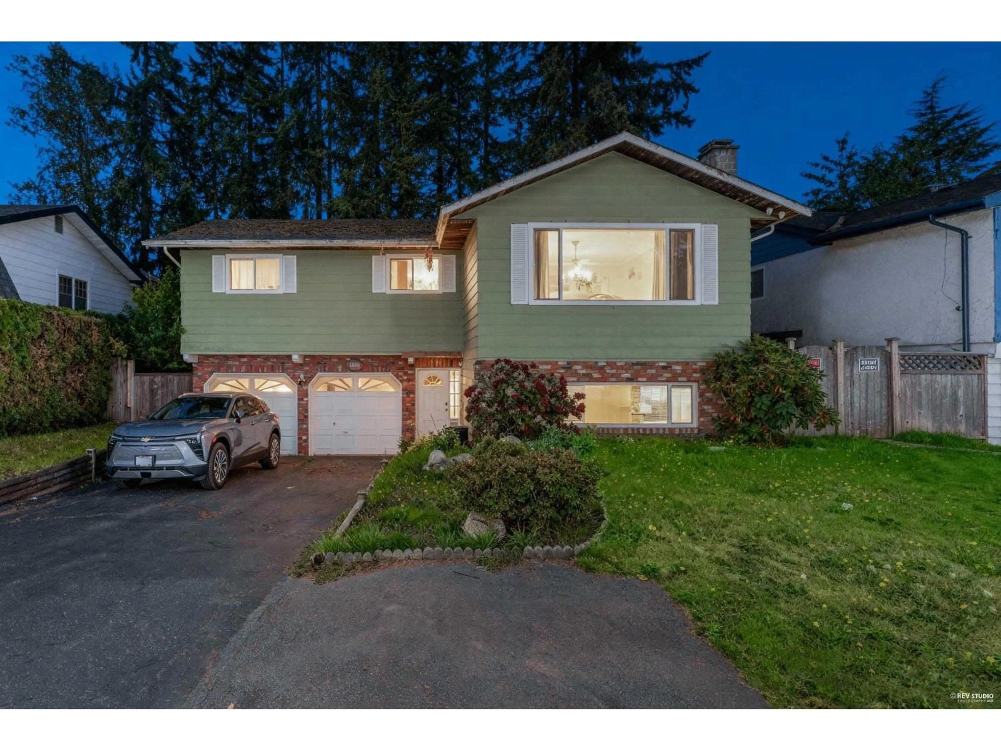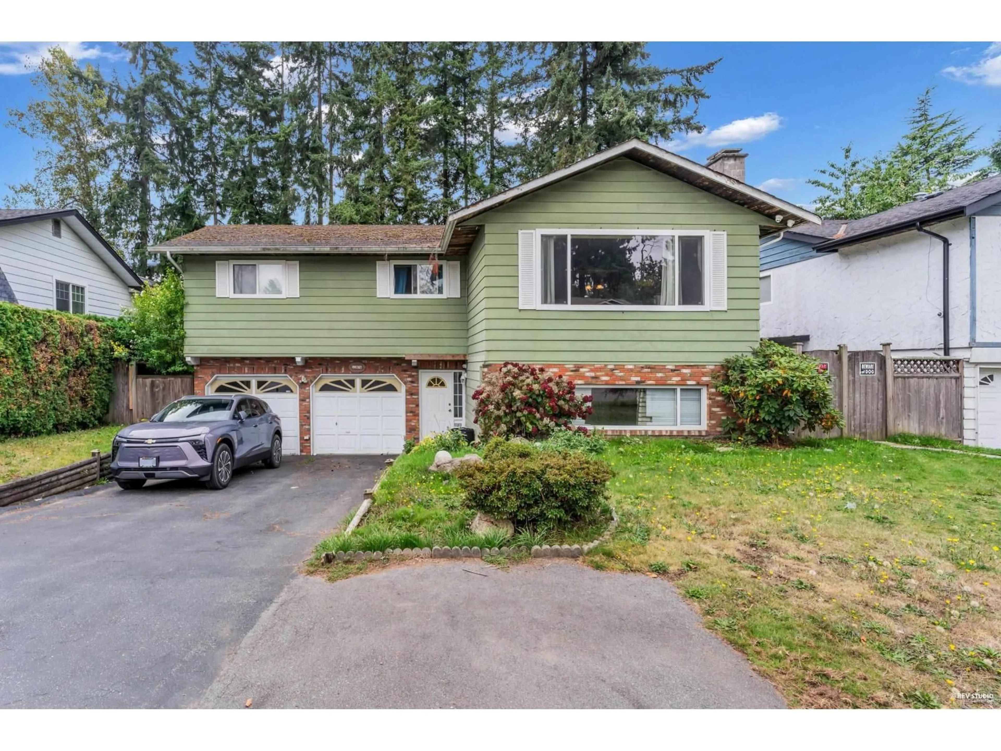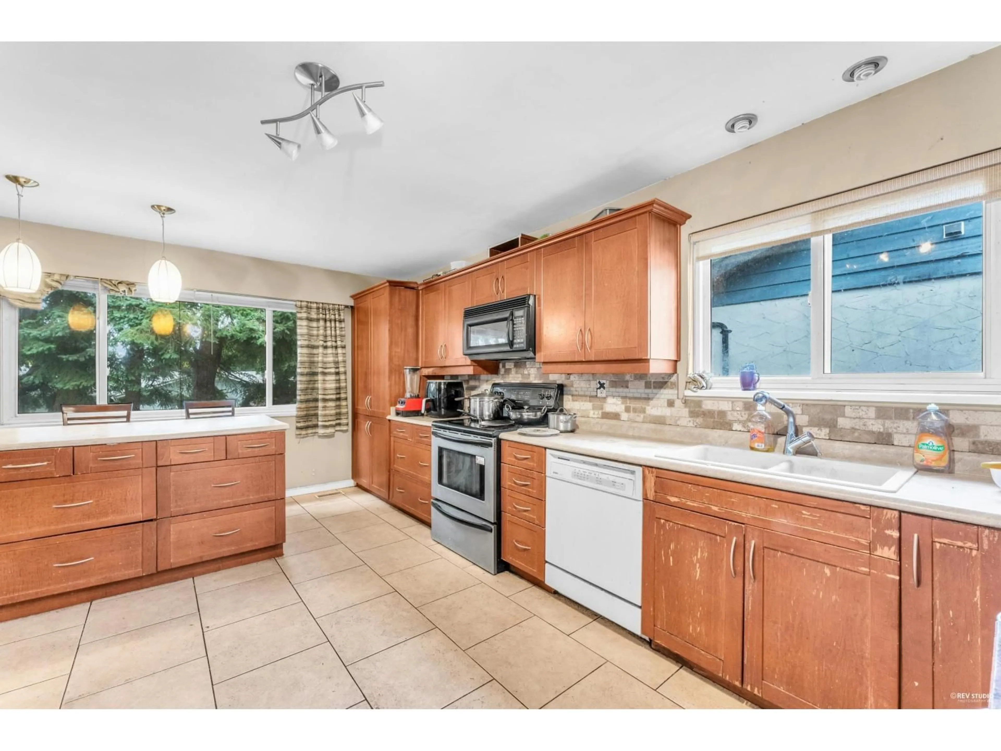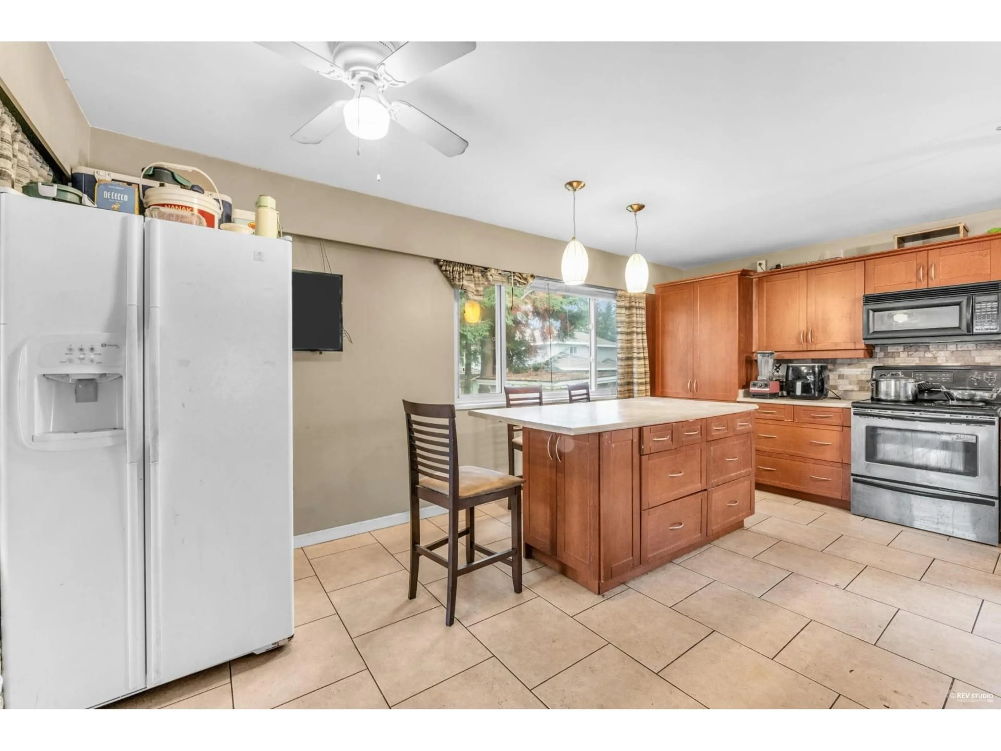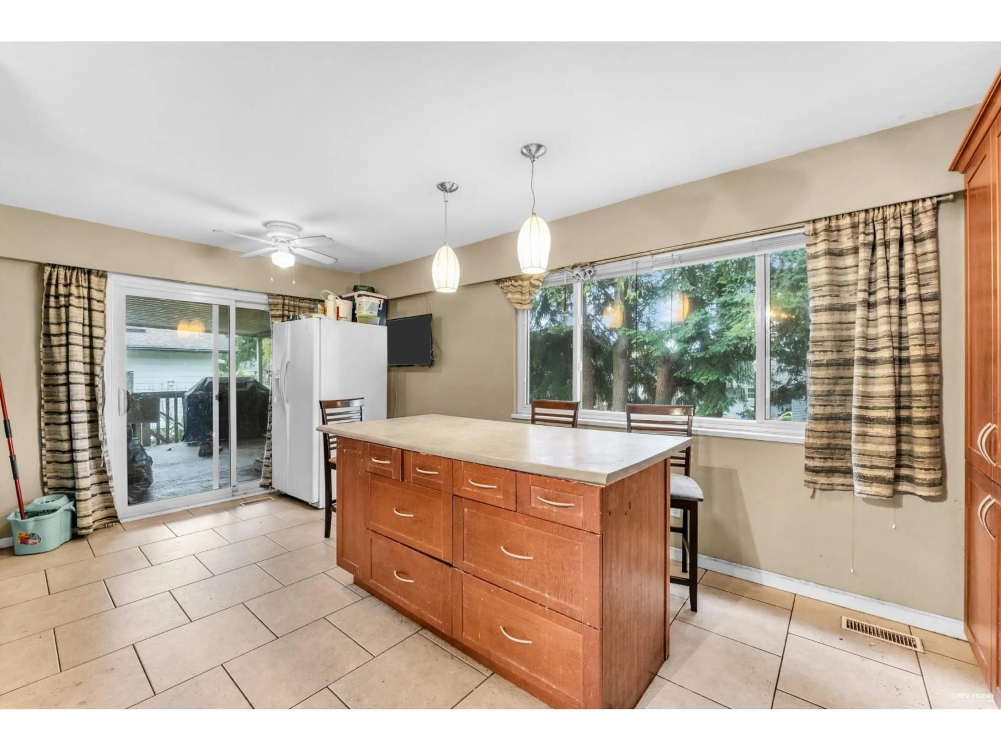11876 82A AVENUE, Delta, British Columbia V4C2E6
Contact us about this property
Highlights
Estimated valueThis is the price Wahi expects this property to sell for.
The calculation is powered by our Instant Home Value Estimate, which uses current market and property price trends to estimate your home’s value with a 90% accuracy rate.Not available
Price/Sqft$604/sqft
Monthly cost
Open Calculator
Description
Spacious basement entry home in the heart of North Delta! This 4 bed, 3 bath residence offers over 2,400 sqft of comfortable living space. The main floor features a bright kitchen with a breakfast bar island, custom cabinetry, and access to a large sunny deck perfect for entertaining. Enjoy hardwood flooring, a cozy sunken living room, and three generous bedrooms including a primary with ensuite. The basement includes a versatile rec room, bedroom, bath, and laundry. Located steps from Scott Road, Superstore, and popular restaurants like Cactus Club and The Keg. Minutes away from Kennedy Trail Elementary and North Delta Secondary, Delta recreation center and Scott road bus station. A perfect family home in a prime location. (id:39198)
Property Details
Interior
Features
Exterior
Parking
Garage spaces -
Garage type -
Total parking spaces 2
Property History
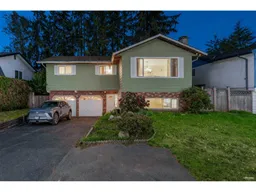 38
38
