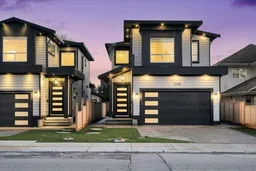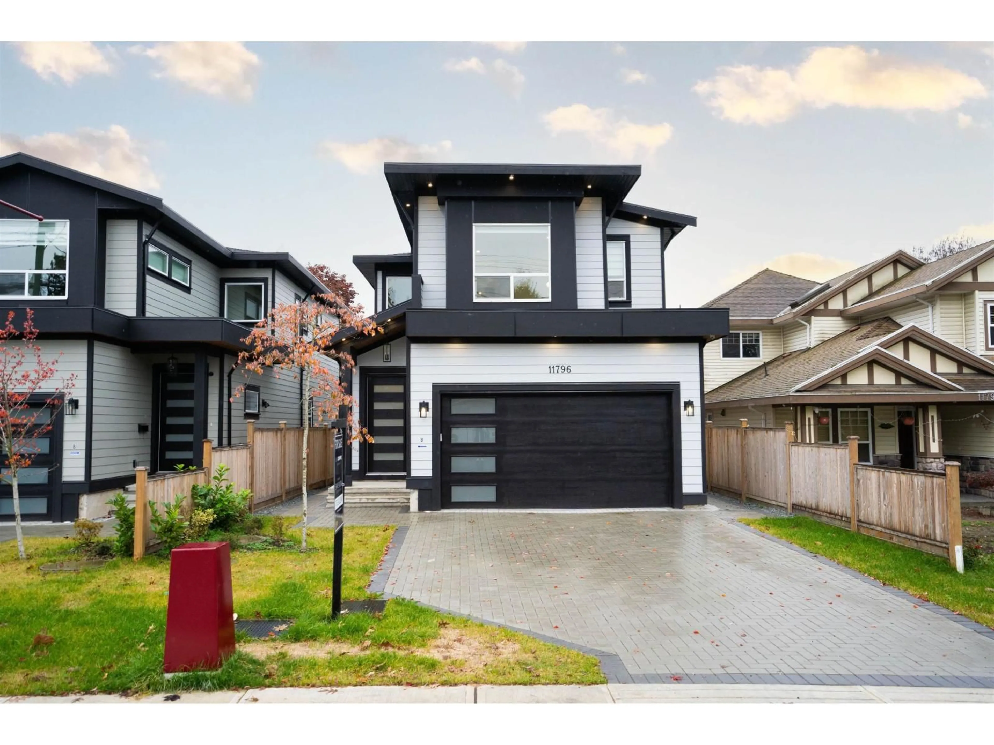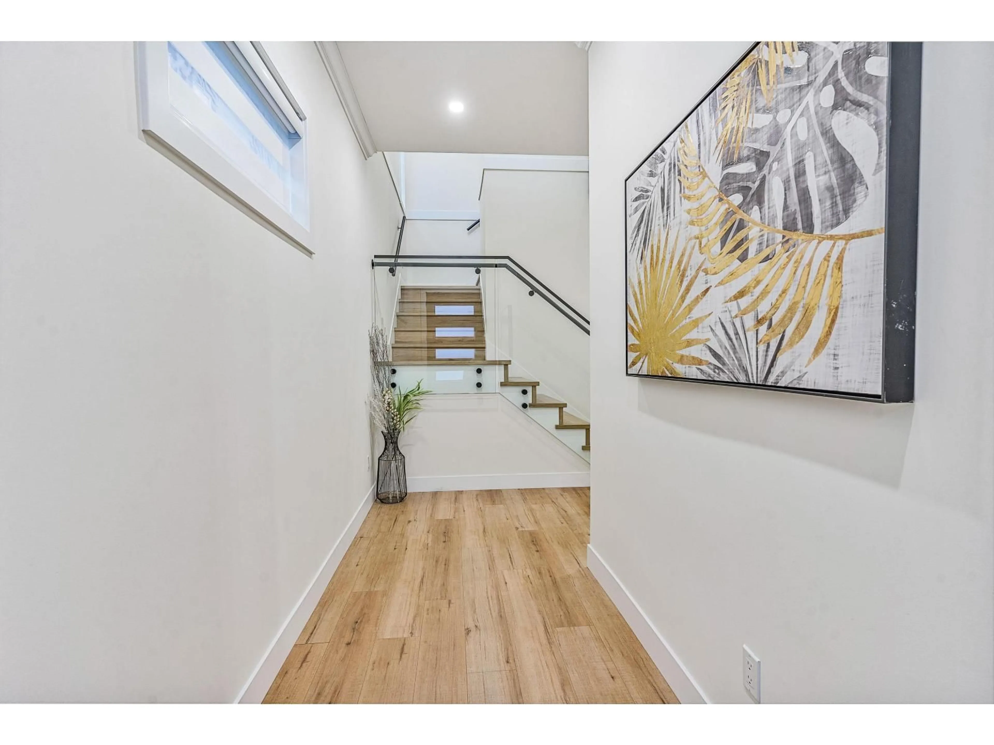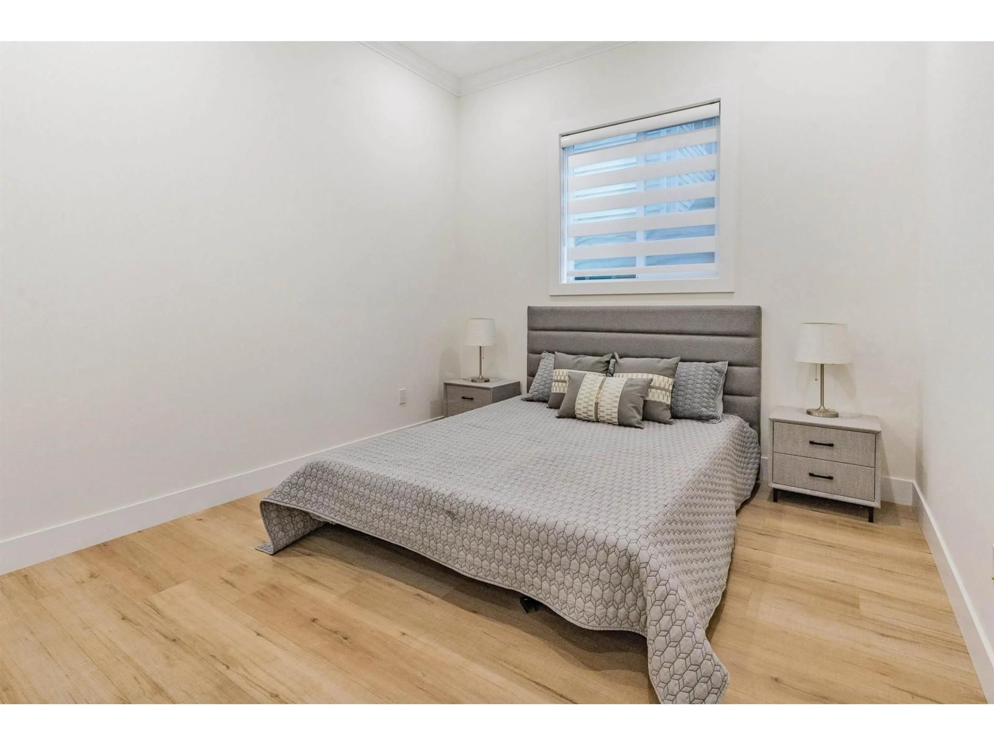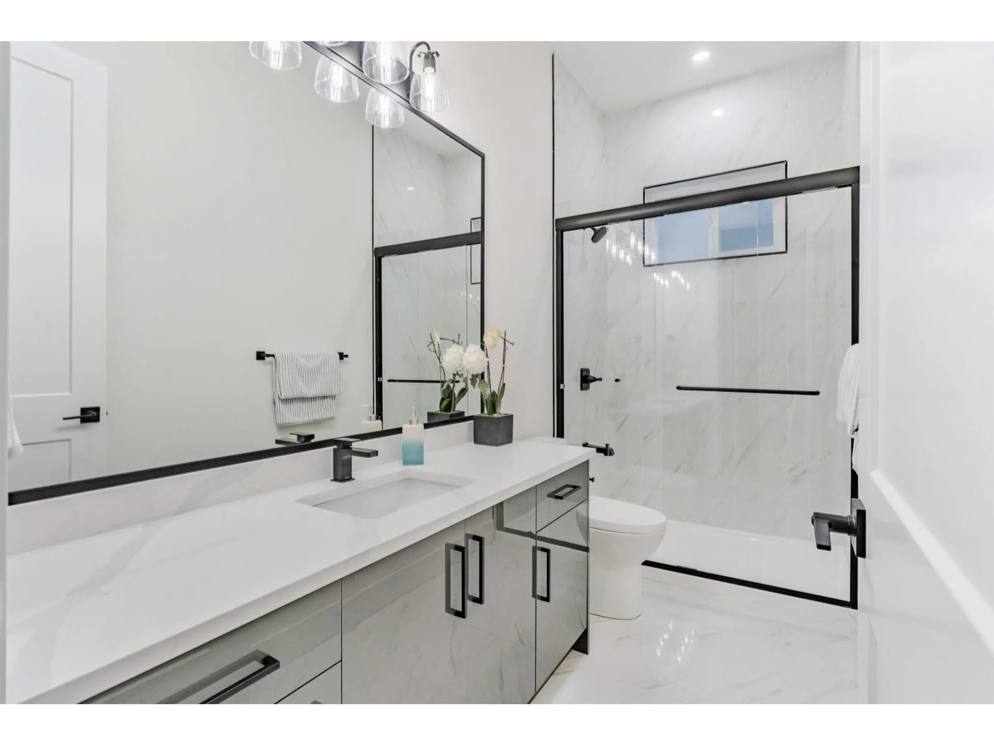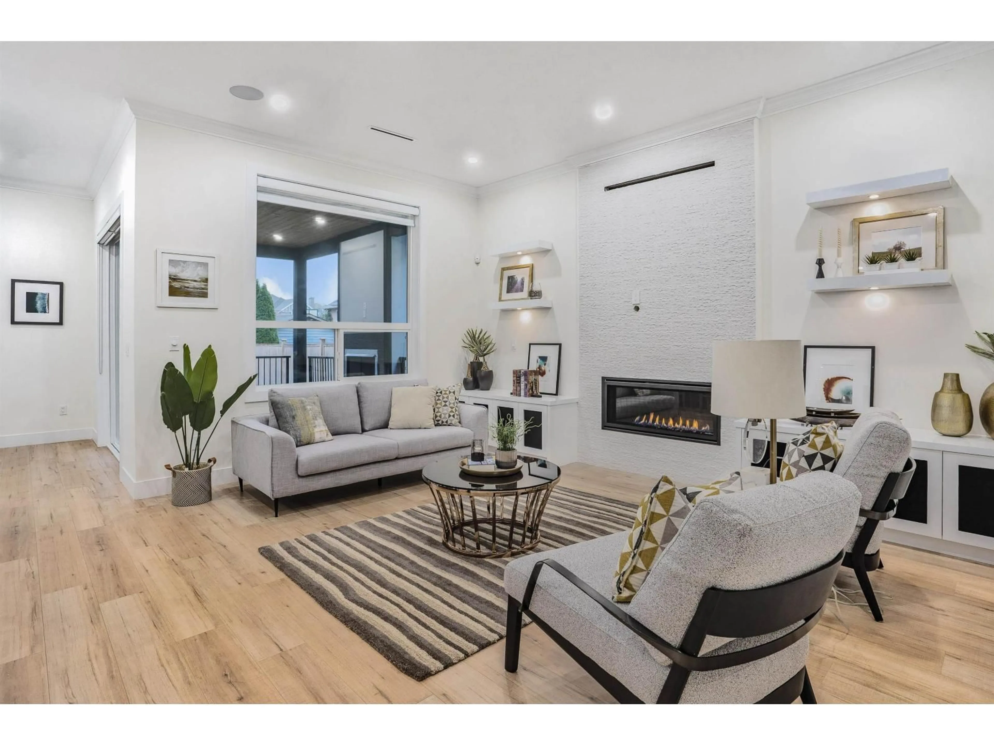11796 84 AVENUE, Delta, British Columbia V4C2M5
Contact us about this property
Highlights
Estimated valueThis is the price Wahi expects this property to sell for.
The calculation is powered by our Instant Home Value Estimate, which uses current market and property price trends to estimate your home’s value with a 90% accuracy rate.Not available
Price/Sqft$562/sqft
Monthly cost
Open Calculator
Description
This stunning brand-new custom-built home offers a perfect blend of modern design and high-end finishes. With 7 bedrooms and 6 bathrooms, it features a bright, open layout, a chef's kitchen with stainless steel appliances, quartz countertops, and a wok kitchen. The family room boasts a built-in entertainment unit, with elegant laminate flooring throughout. Upstairs includes 4 bedrooms, highlighted by a primary suite with a huge walk-in closet and spa-like 5-piece ensuite. BONUS: 1-bedroom legal suite with the potential for a second suite. The property offers a double garage with parking for 6 cars. Ideally located near bridges, transit, parks, restaurants, and shopping, this home is perfect for families and investors alike. OPEN HOUSE SUNDAY (FEBURARY 8th) 2:00 - 4:00 pm. (id:39198)
Property Details
Interior
Features
Exterior
Parking
Garage spaces -
Garage type -
Total parking spaces 6
Property History
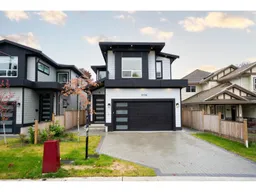 26
26