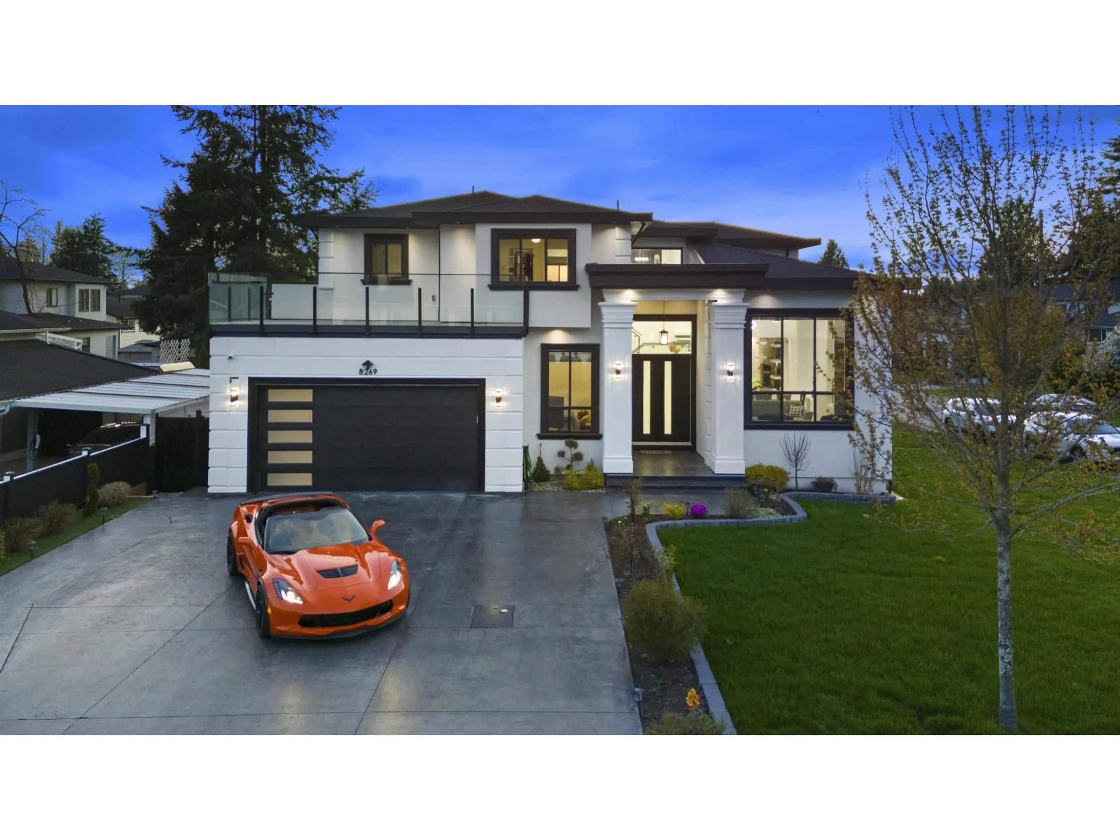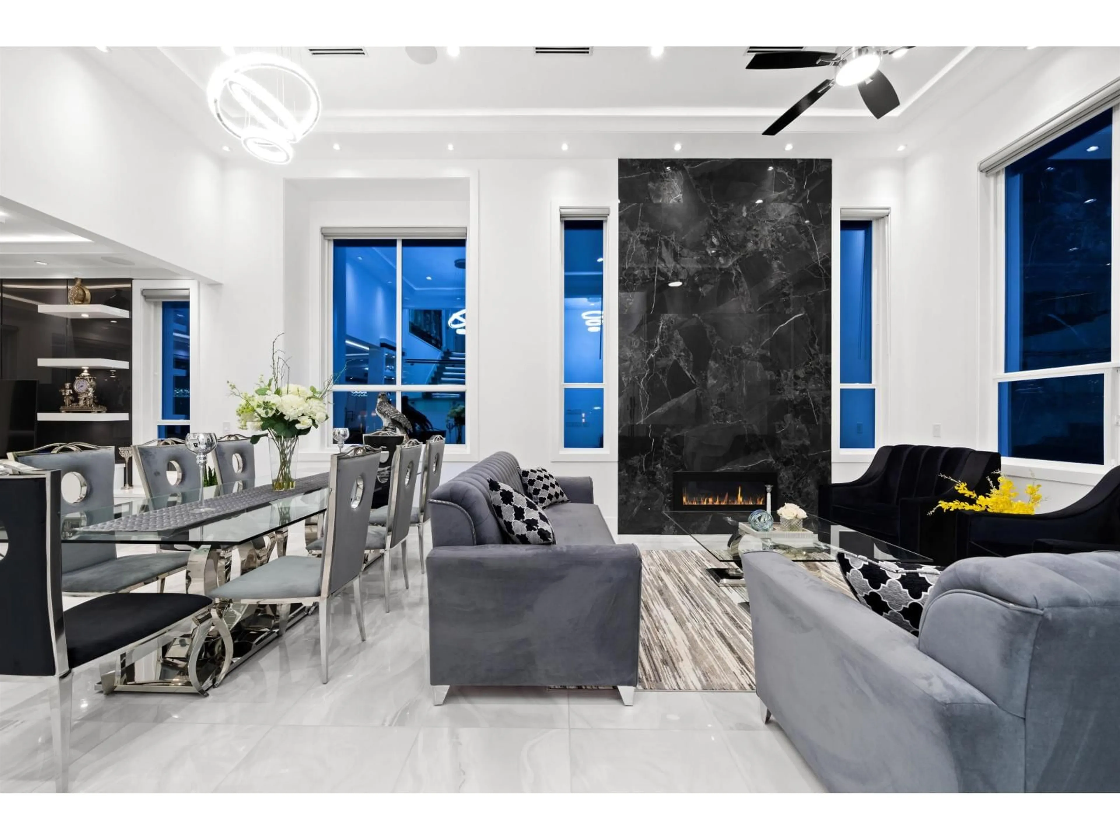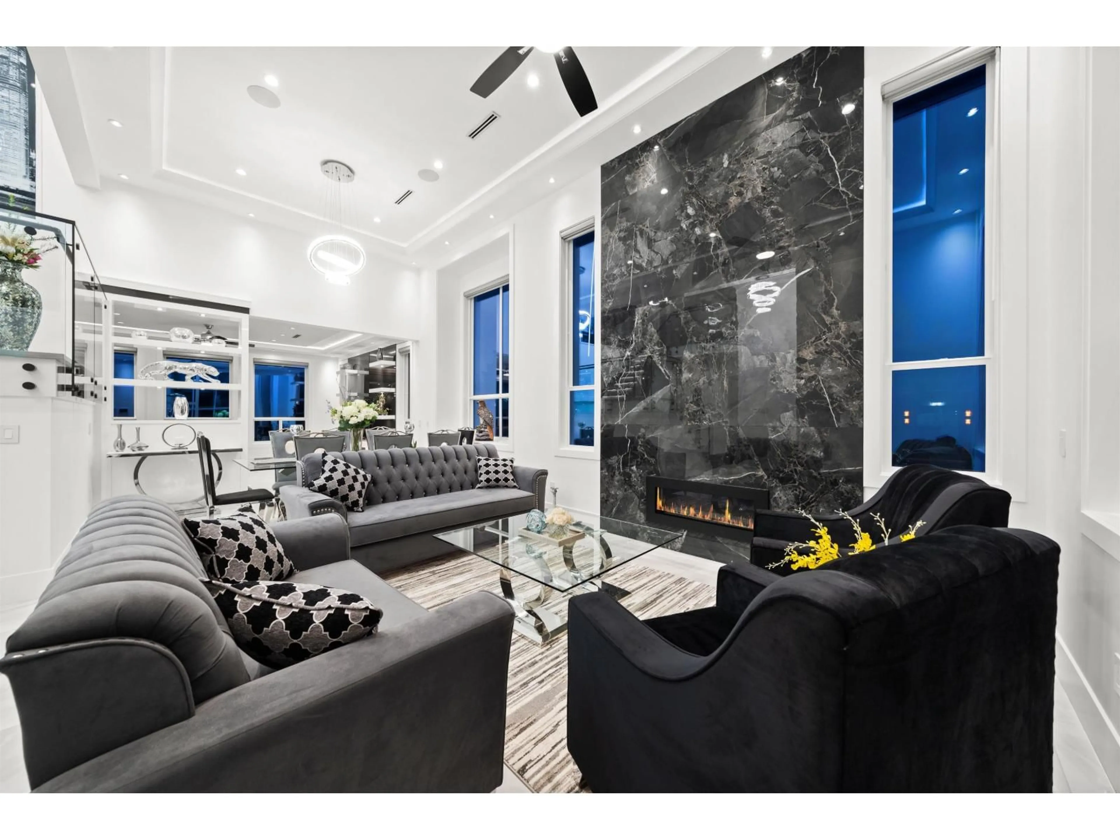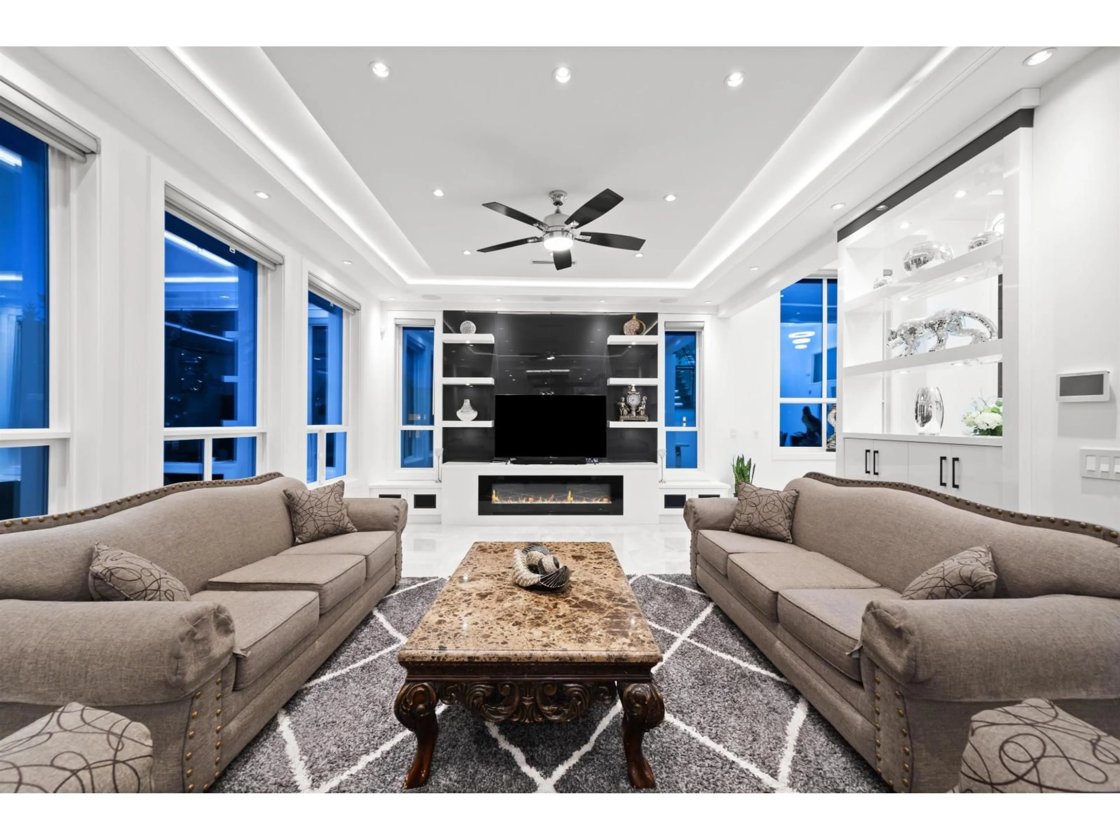8269 111B STREET, Delta, British Columbia V4C4T3
Contact us about this property
Highlights
Estimated valueThis is the price Wahi expects this property to sell for.
The calculation is powered by our Instant Home Value Estimate, which uses current market and property price trends to estimate your home’s value with a 90% accuracy rate.Not available
Price/Sqft$514/sqft
Monthly cost
Open Calculator
Description
Stunning custom built luxury home on a 7,000 sqft corner lot with 9 Bedrooms & 8 Bathrooms across 5,057 sqft of elegant living. Features open concept design, soaring ceilings, and a gourmet kitchen with Fisher & Paykel appliances, plus a large spice kitchen. Enjoy a media room with a wet bar perfect for entertaining. A truly open concept design with big windows and tons of light, you need to see for yourself. Thoughtfully designed with spacious bedrooms and luxury bathrooms, and includes a 2 bedroom legal basement suite for rental income or extended family. A rare blend of style, space, and functionality-perfect for multi-generational living. Don't miss this incredible opportunity! Call to book your private showing today. (id:39198)
Property Details
Interior
Features
Exterior
Parking
Garage spaces -
Garage type -
Total parking spaces 6
Property History
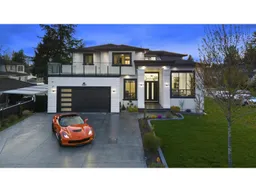 28
28
