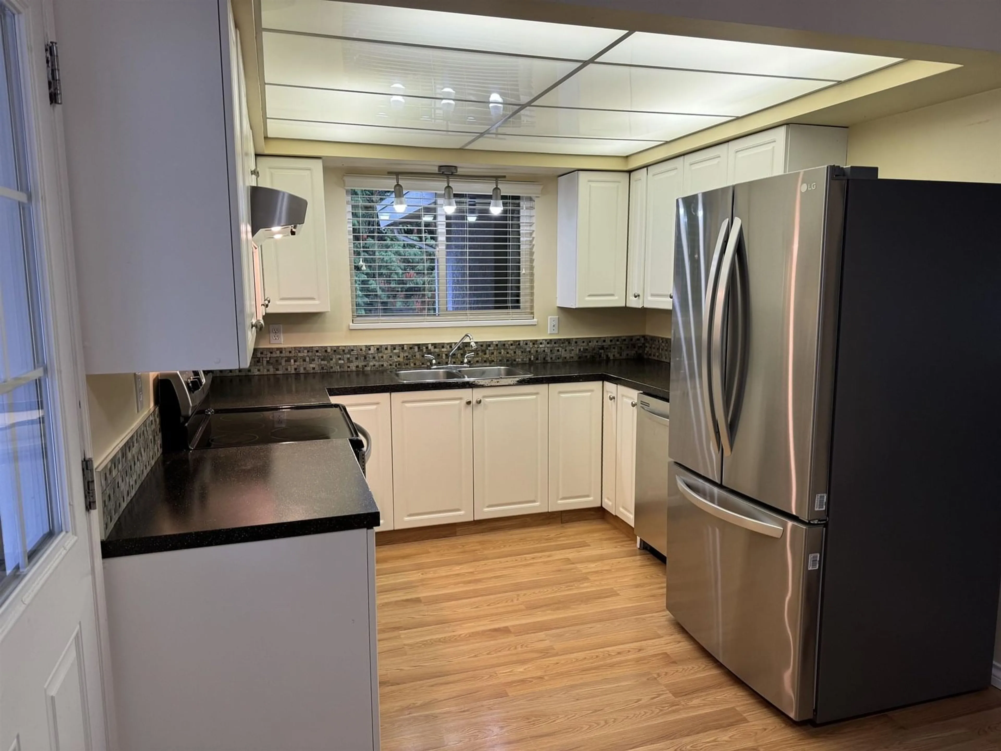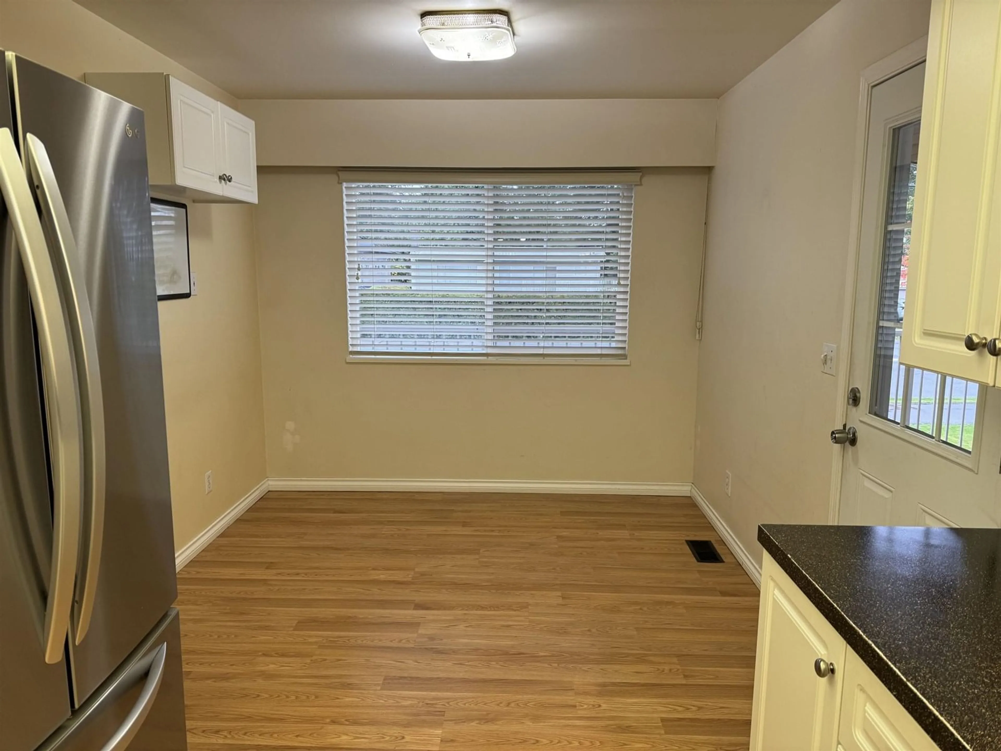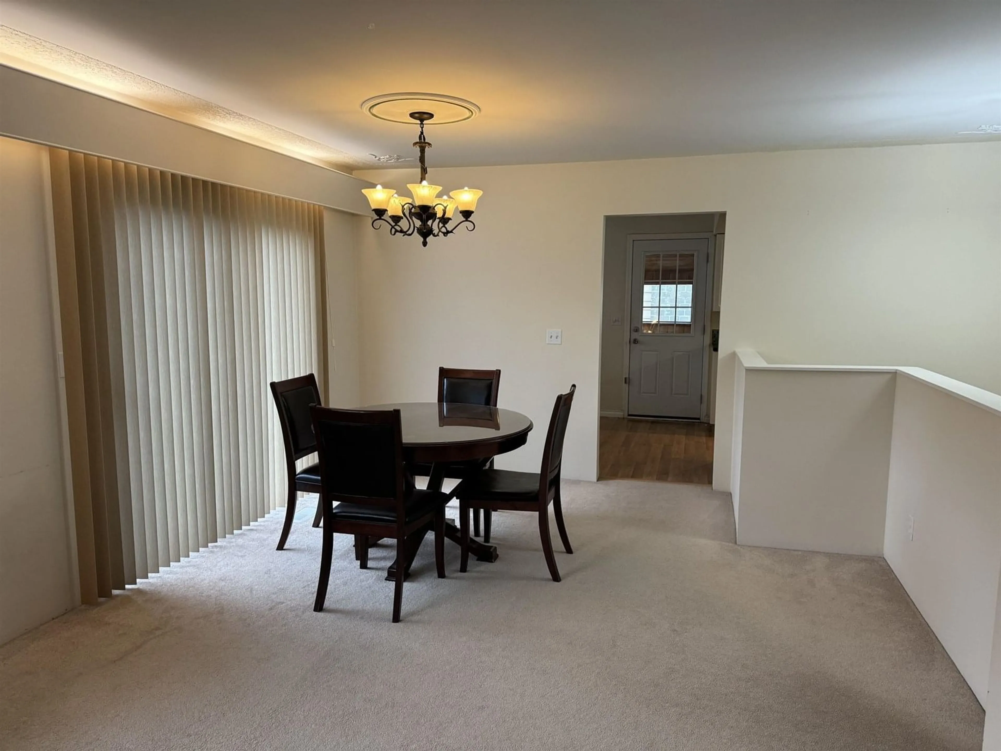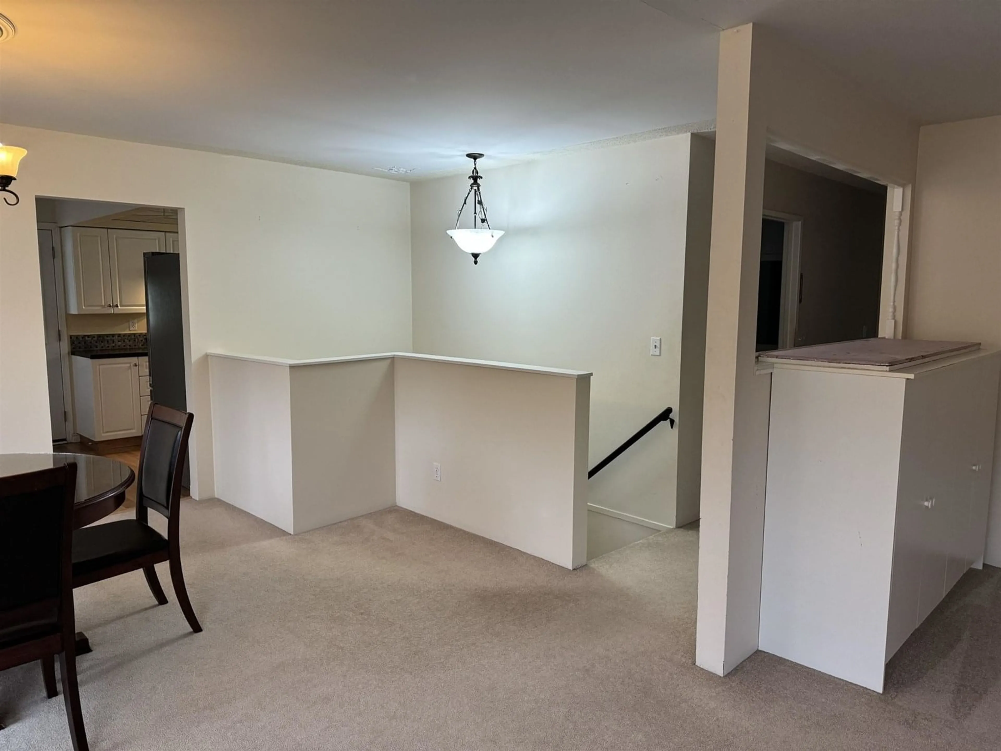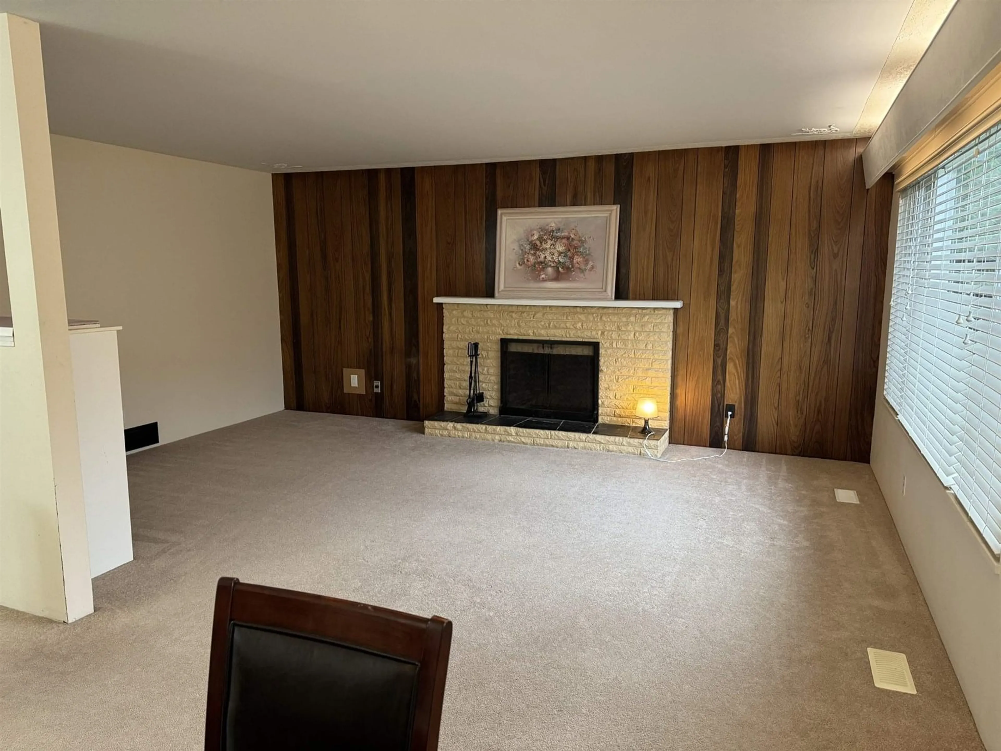10834 84 AVENUE, Delta, British Columbia V4C2L4
Contact us about this property
Highlights
Estimated valueThis is the price Wahi expects this property to sell for.
The calculation is powered by our Instant Home Value Estimate, which uses current market and property price trends to estimate your home’s value with a 90% accuracy rate.Not available
Price/Sqft$607/sqft
Monthly cost
Open Calculator
Description
Discover this spacious 7,670 sq ft south-facing lot featuring a charming home with 3 bedrooms and 1.5 bathrooms upstairs, plus an one-bedroom rental suite. Enjoy a newly paved driveway and quick access to Highway 91. The property falls under OCP mixed residential zoning MR, allowing for townhouses or row houses with height/density of up to 3 storeys. Additional highlights include a storage shed in the backyard, a durable metal roof, compact hot water system, and an energy-efficient furnace. This meticulously maintained property offers endless possibilities for future development. (id:39198)
Property Details
Interior
Features
Exterior
Parking
Garage spaces -
Garage type -
Total parking spaces 6
Property History
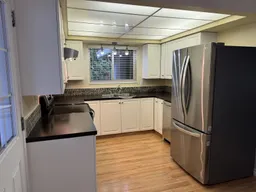 31
31
