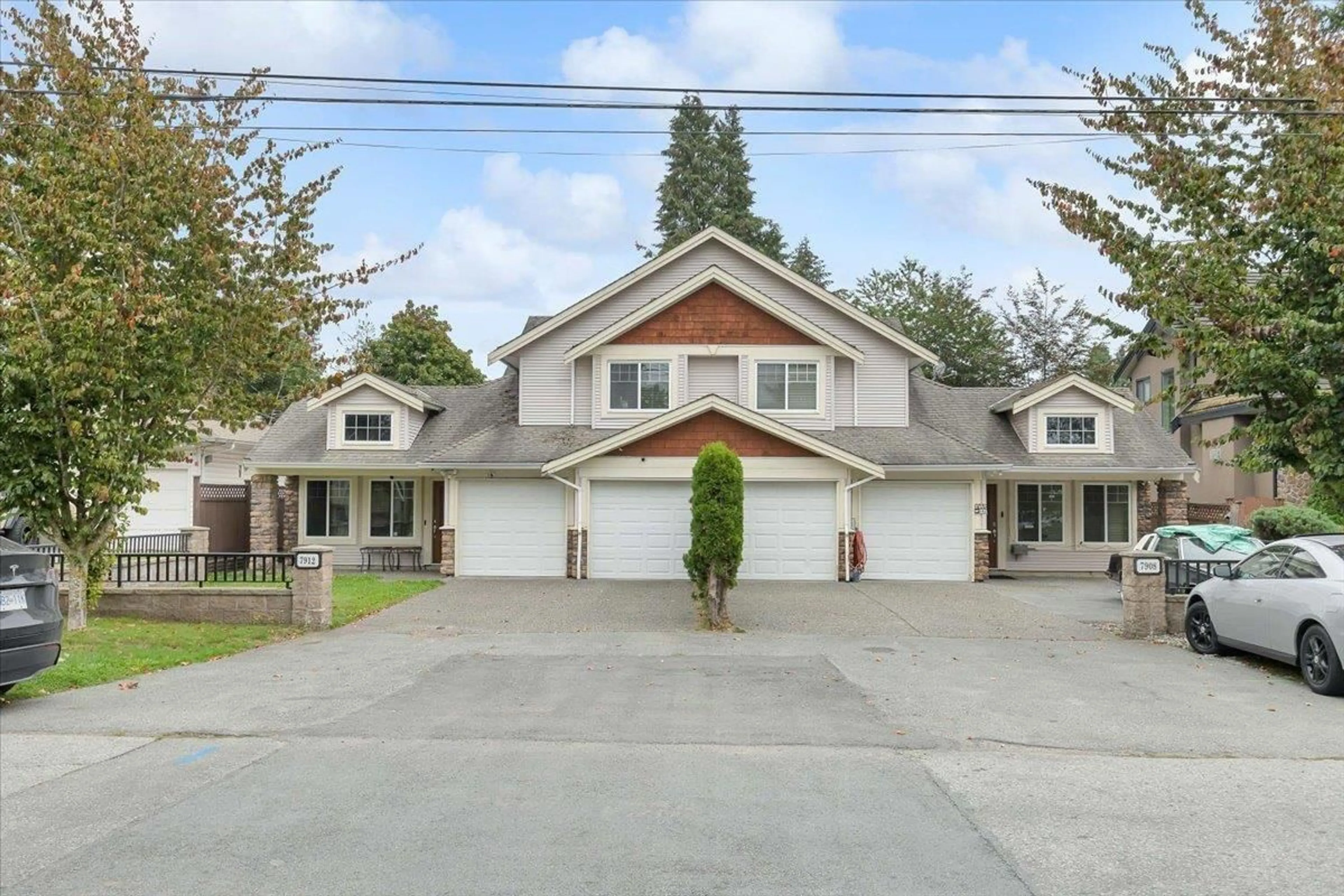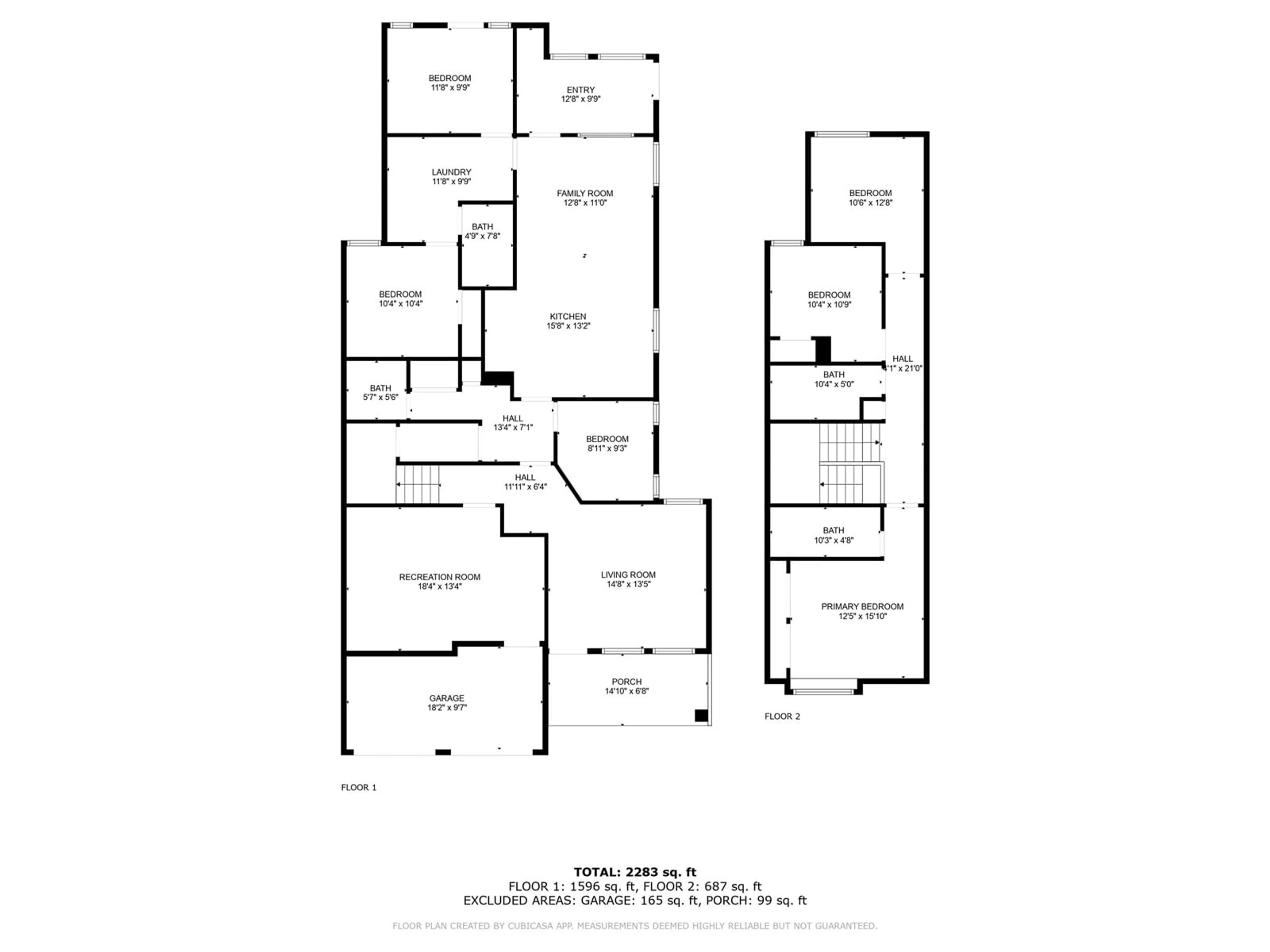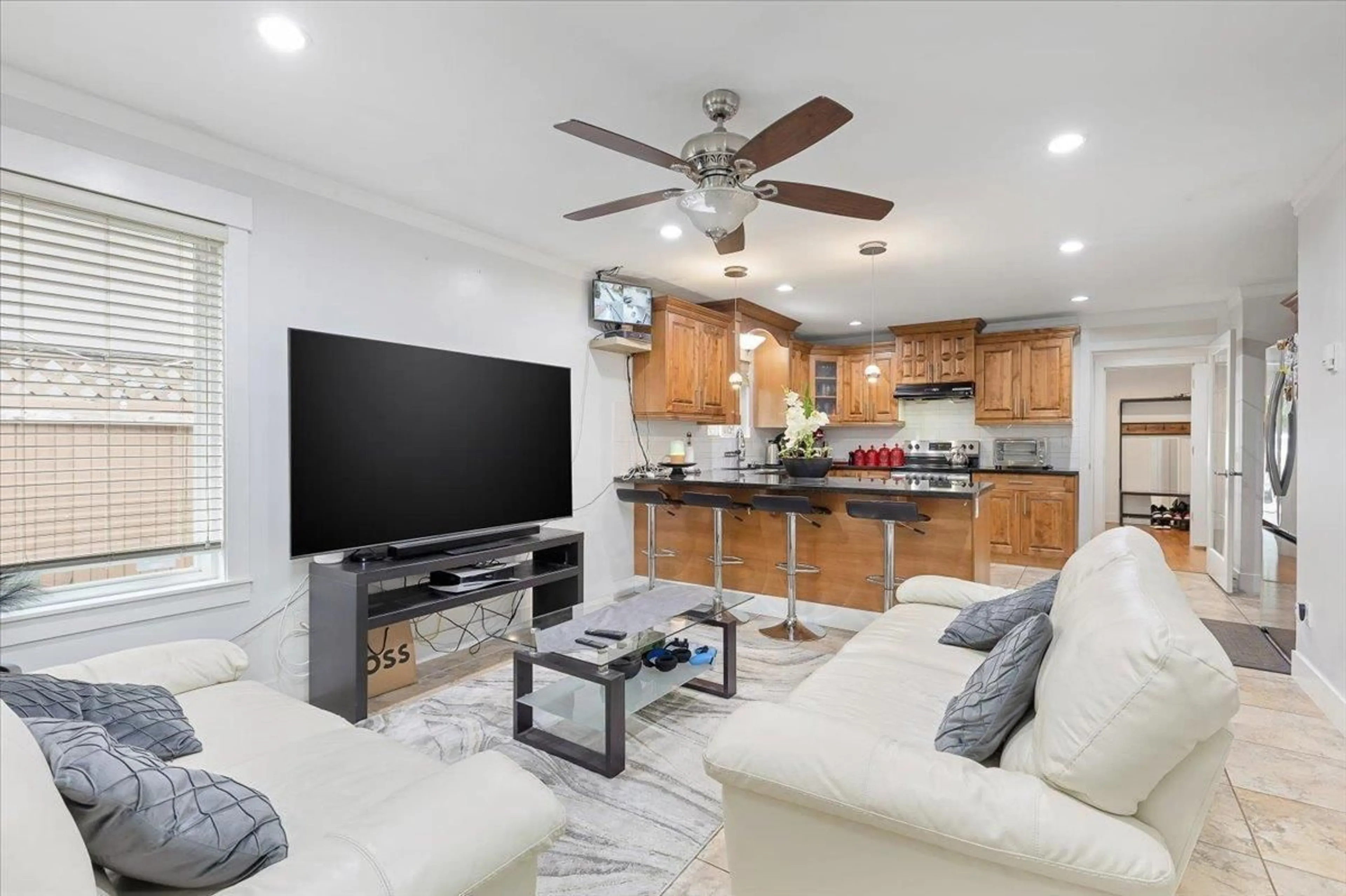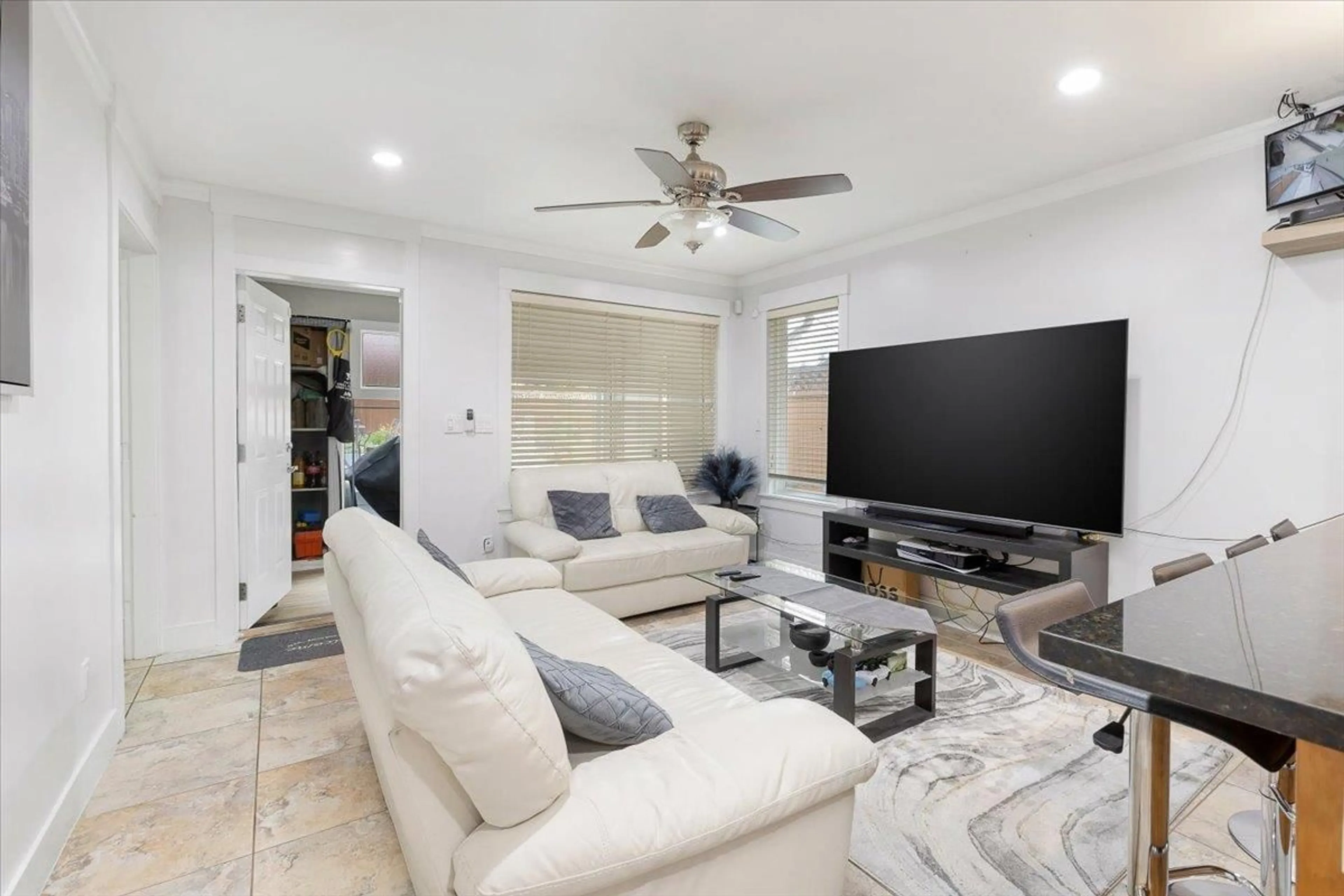7908 117 STREET, Delta, British Columbia V4C6A5
Contact us about this property
Highlights
Estimated ValueThis is the price Wahi expects this property to sell for.
The calculation is powered by our Instant Home Value Estimate, which uses current market and property price trends to estimate your home’s value with a 90% accuracy rate.Not available
Price/Sqft$581/sqft
Est. Mortgage$5,149/mo
Tax Amount ()-
Days On Market133 days
Description
Welcome to 7908 117 Street, a beautifully designed 6-bedroom, 4-bathroom half duplex located in one of North Delta's most sought-after neighborhoods. This spacious home features a bright, open layout with radiant floor heating throughout for year-round comfort. The modern kitchen flows seamlessly into the living and dining areas, perfect for family gatherings or entertaining guests. Enjoy a private backyard for relaxing or hosting BBQs, and a double garage providing ample parking and storage. Located within walking distance to Jarvis Elementary and North Delta Secondary, this family-friendly home is also close to parks, schools, and major commuter routes, making it convenient for both work and play! As a bonus, the home offers the potential for a basement suite with separate access, ideal for rental income or extended family. (id:39198)
Property Details
Interior
Features
Exterior
Features
Parking
Garage spaces 6
Garage type Garage
Other parking spaces 0
Total parking spaces 6
Condo Details
Amenities
Laundry - In Suite
Inclusions
Property History
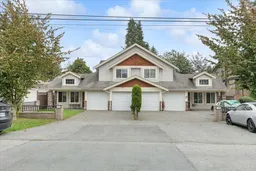 26
26
