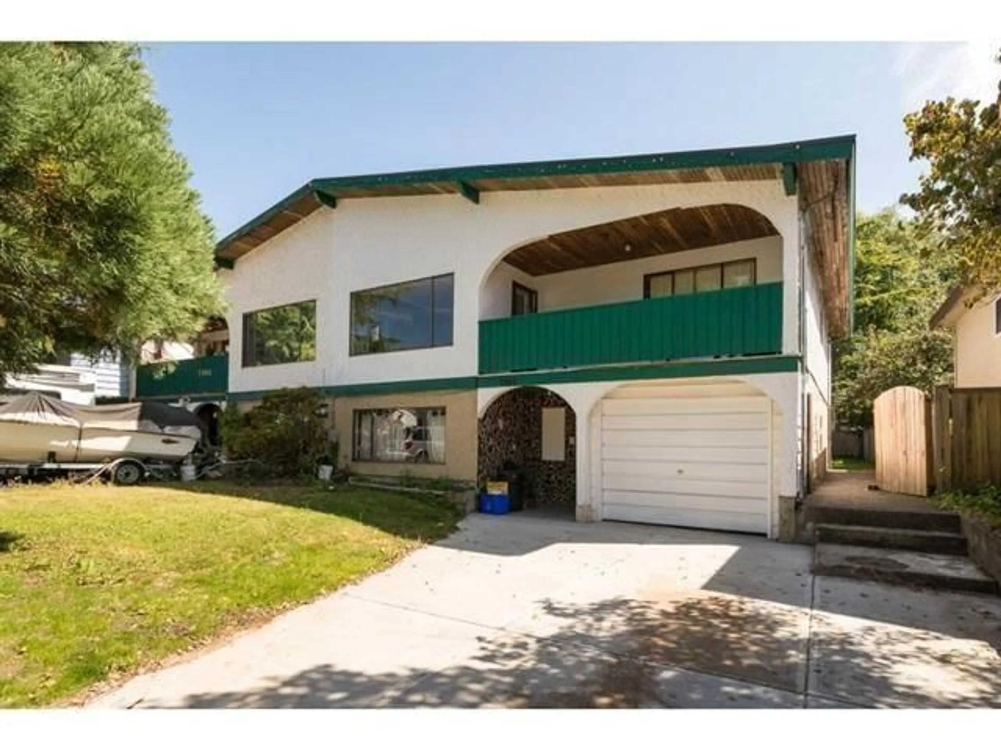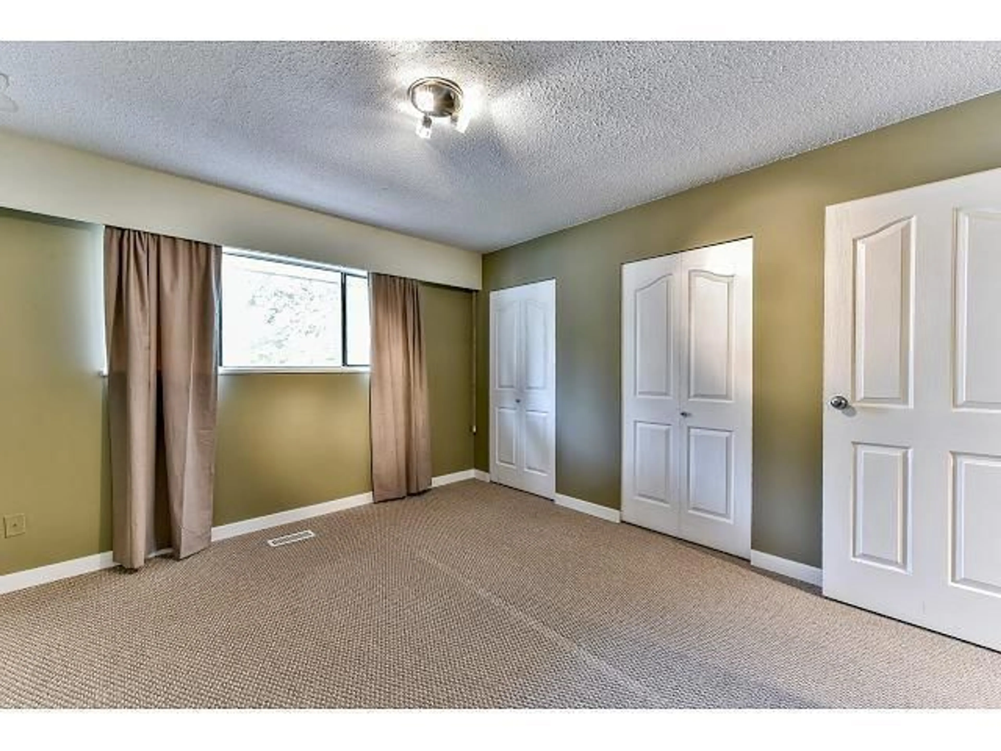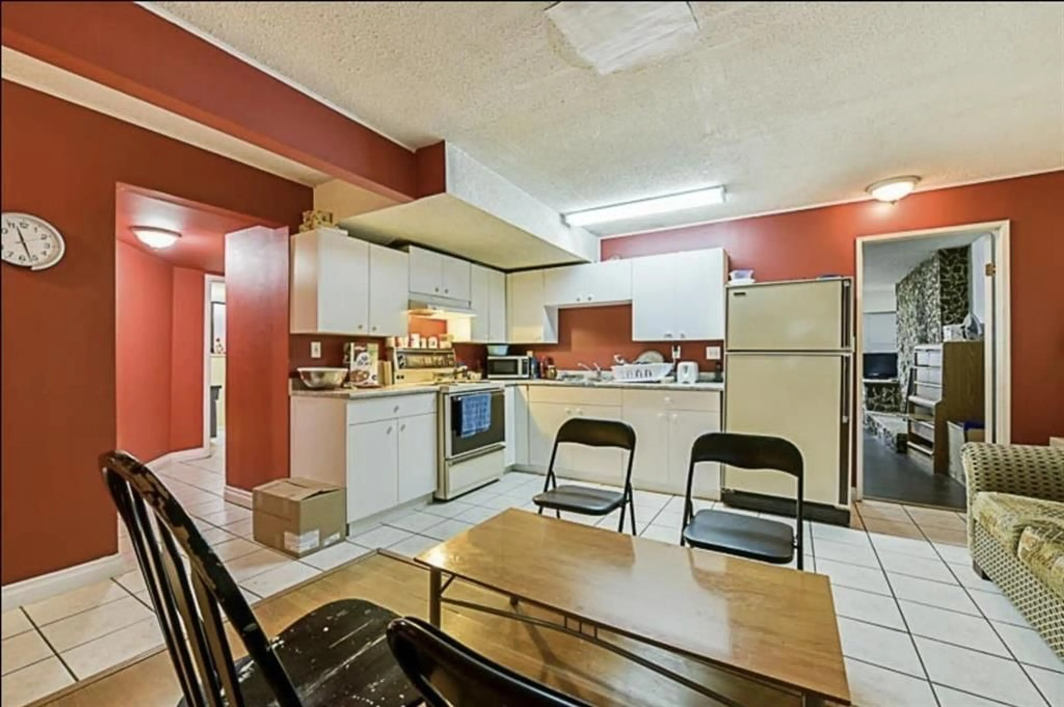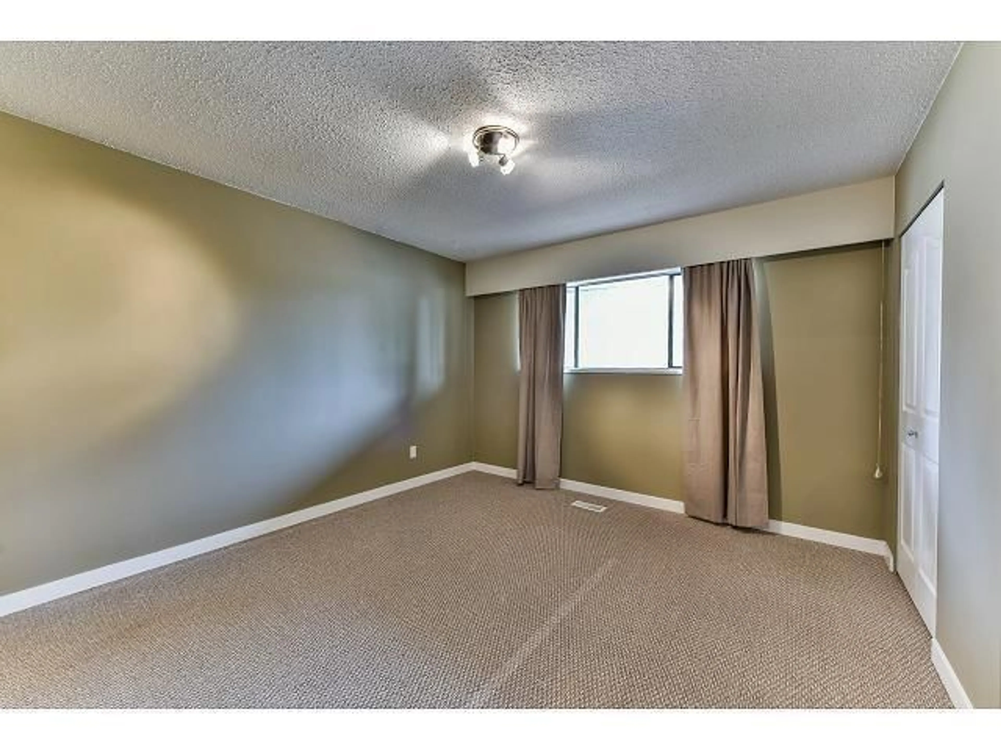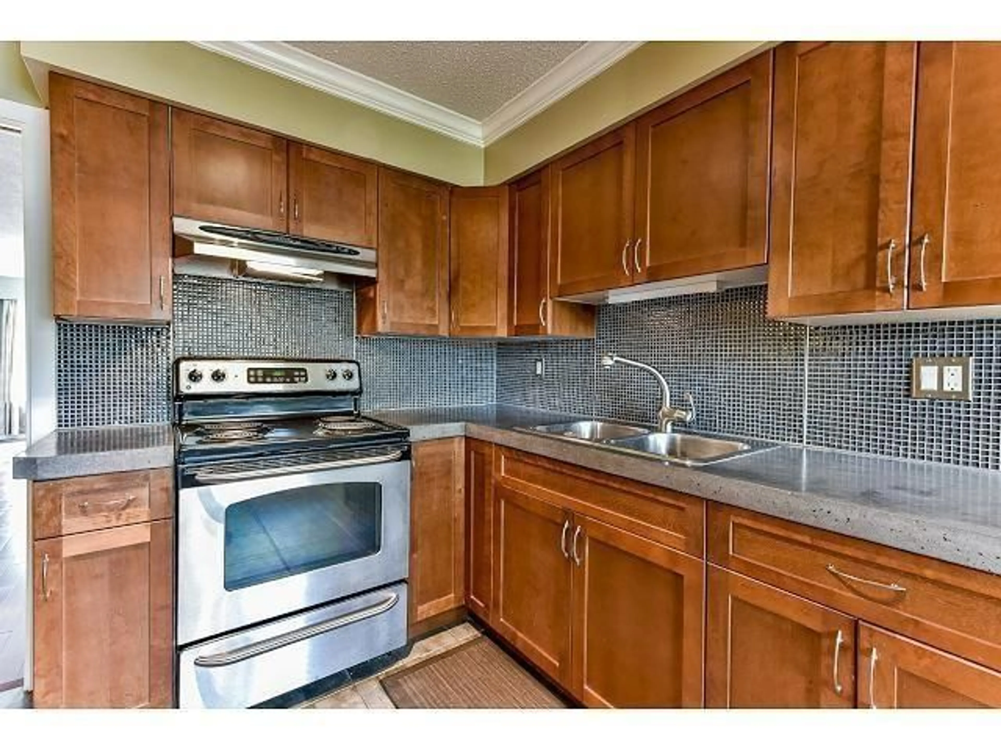7902 115A STREET STREET, Delta, British Columbia V4C5R6
Contact us about this property
Highlights
Estimated valueThis is the price Wahi expects this property to sell for.
The calculation is powered by our Instant Home Value Estimate, which uses current market and property price trends to estimate your home’s value with a 90% accuracy rate.Not available
Price/Sqft$490/sqft
Monthly cost
Open Calculator
Description
Great opportunity for a first time Buyer or investor. This Duplex house boasts over 2200 Sq.ft of living space and sitting on over 5,000 Sq ft rectangular Lot. Featuring 4 bed 2 bath, house has lots of upgrades, kitchen cabinets, flooring, windows, bath, S/S appliances & paint. Huge fenced private backyard and covered sundecks at front and rear are perfect for entertaining guests and family!! 2 bedroom basement suite for mortgage helper. Located within walking distance to best schools, transit, shopping, walking trails and Sun-God arena. McCloskey Elementary & North Delta Secondary school are in catchment. Quiet yet central location close to schools, stores, restaurants, recreation, transit and easy access to highways! (id:39198)
Property Details
Interior
Features
Exterior
Parking
Garage spaces -
Garage type -
Total parking spaces 5
Property History
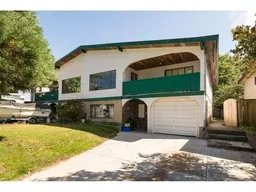 18
18
