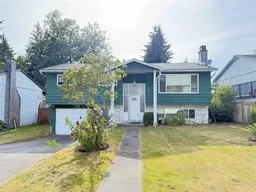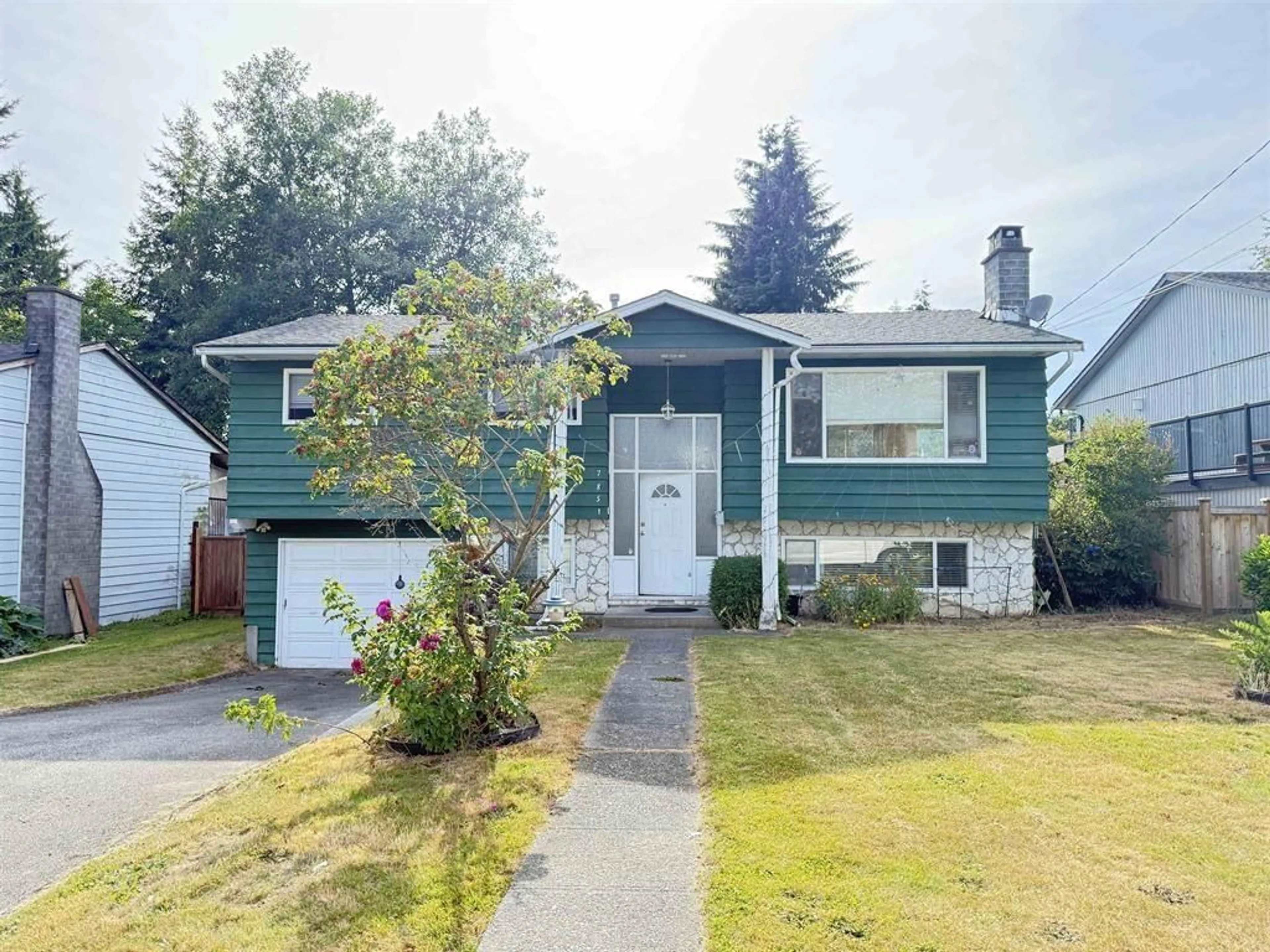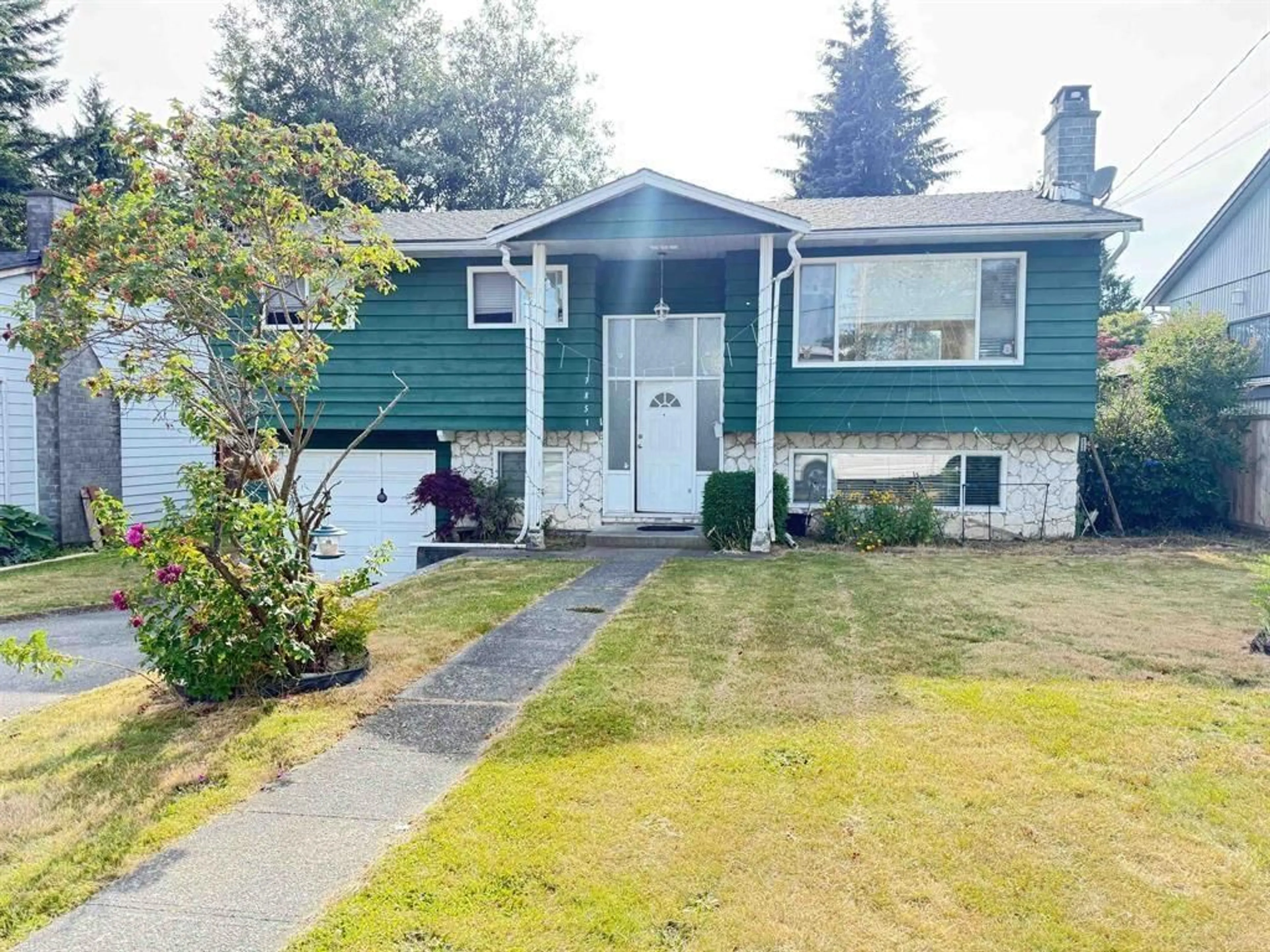7851 114A STREET, Delta, British Columbia V4C5L8
Contact us about this property
Highlights
Estimated valueThis is the price Wahi expects this property to sell for.
The calculation is powered by our Instant Home Value Estimate, which uses current market and property price trends to estimate your home’s value with a 90% accuracy rate.Not available
Price/Sqft$583/sqft
Monthly cost
Open Calculator
Description
Affordable and clean well maintained Delta home. Only minutes to both levels of schools and the popular Sungod arena which includes swimming, ice skating and fitness club. Bright kitchen and updated bathrooms combined with a quiet family neighbourhood close to transit and easy access to Scott Rd. skytrain. Great property to hold now and potentially build your 2 storey home plus basement in the future. (id:39198)
Property Details
Interior
Features
Exterior
Parking
Garage spaces -
Garage type -
Total parking spaces 3
Property History
 2
2


