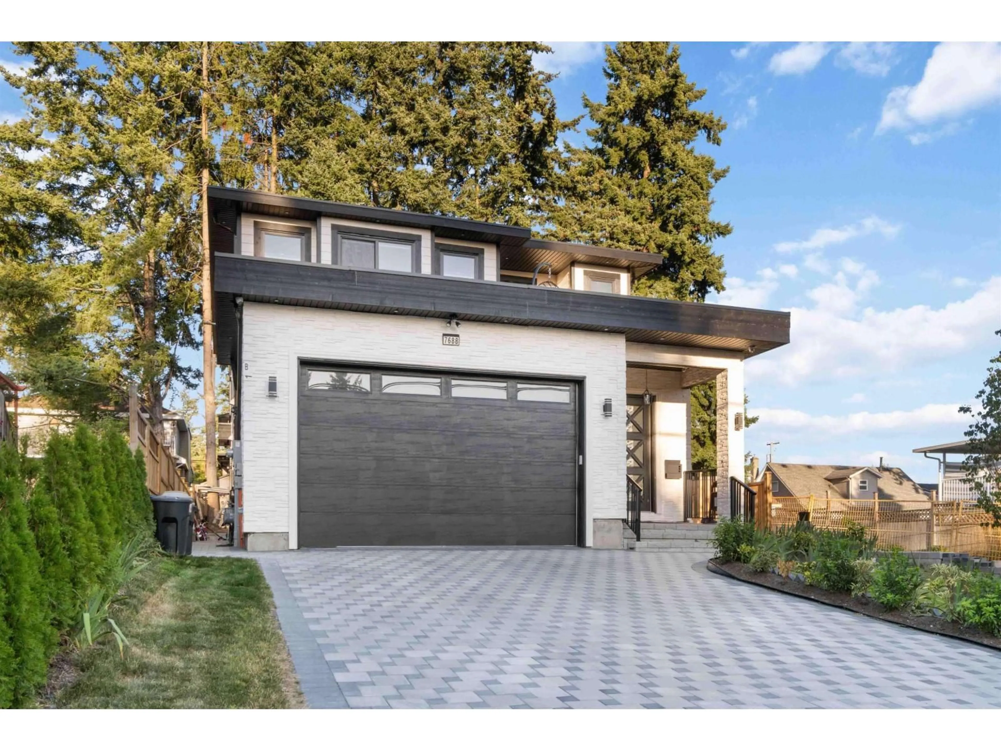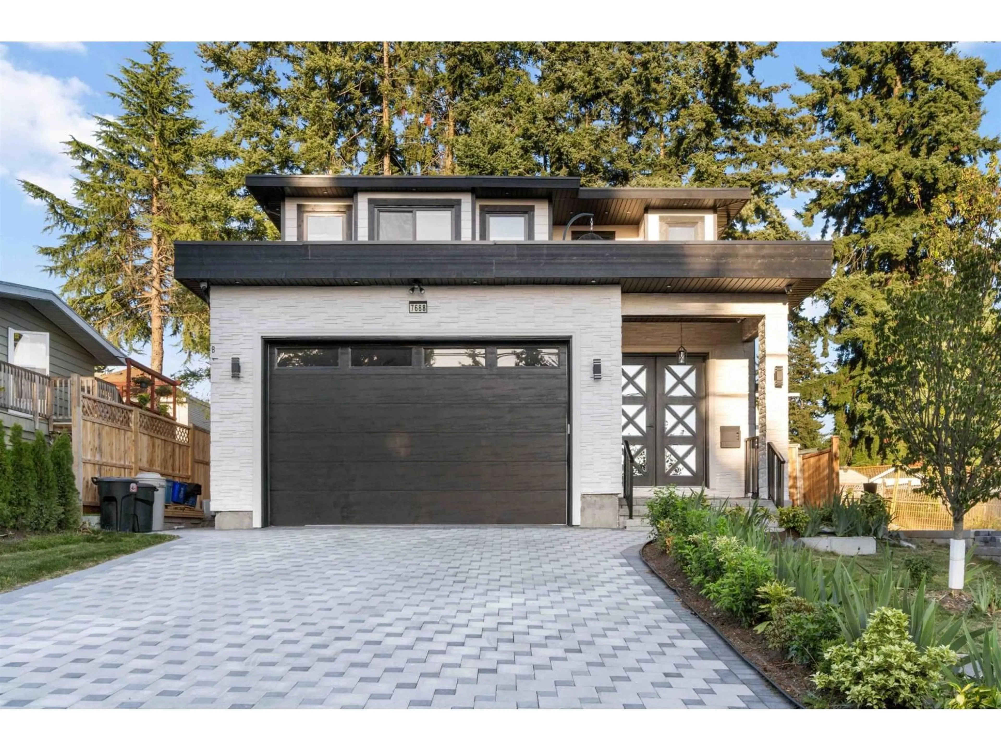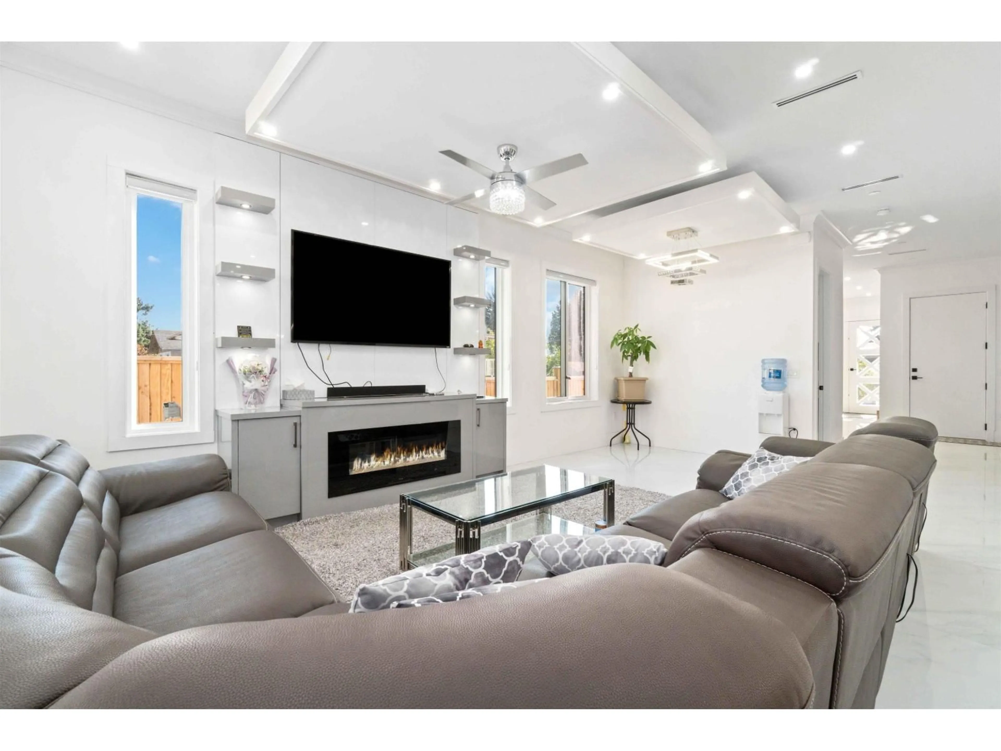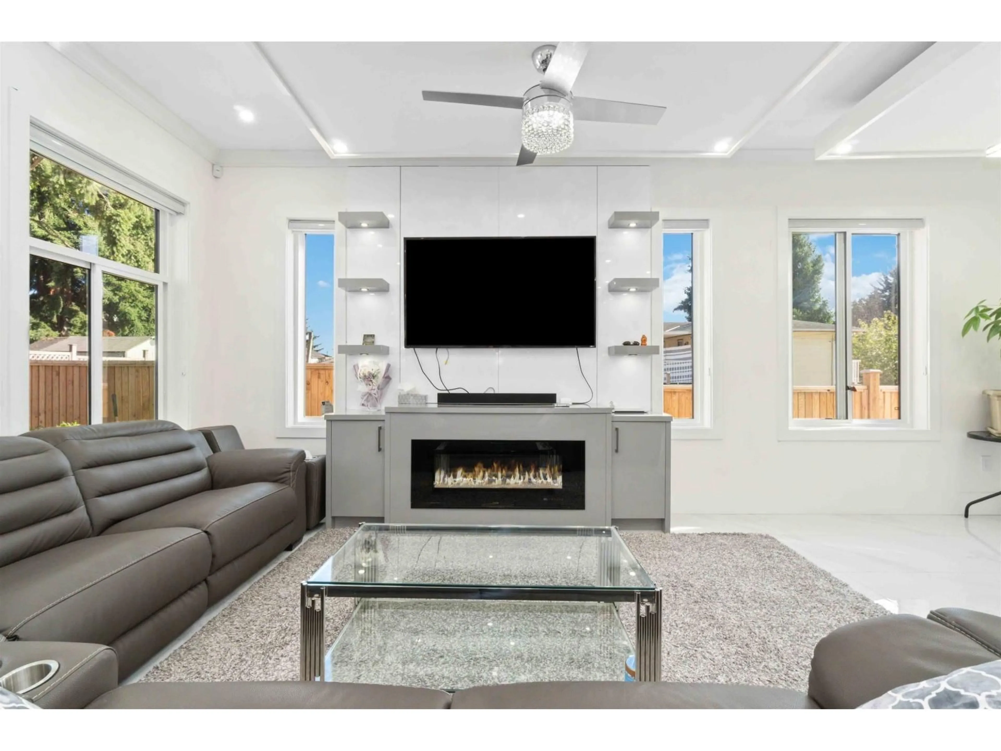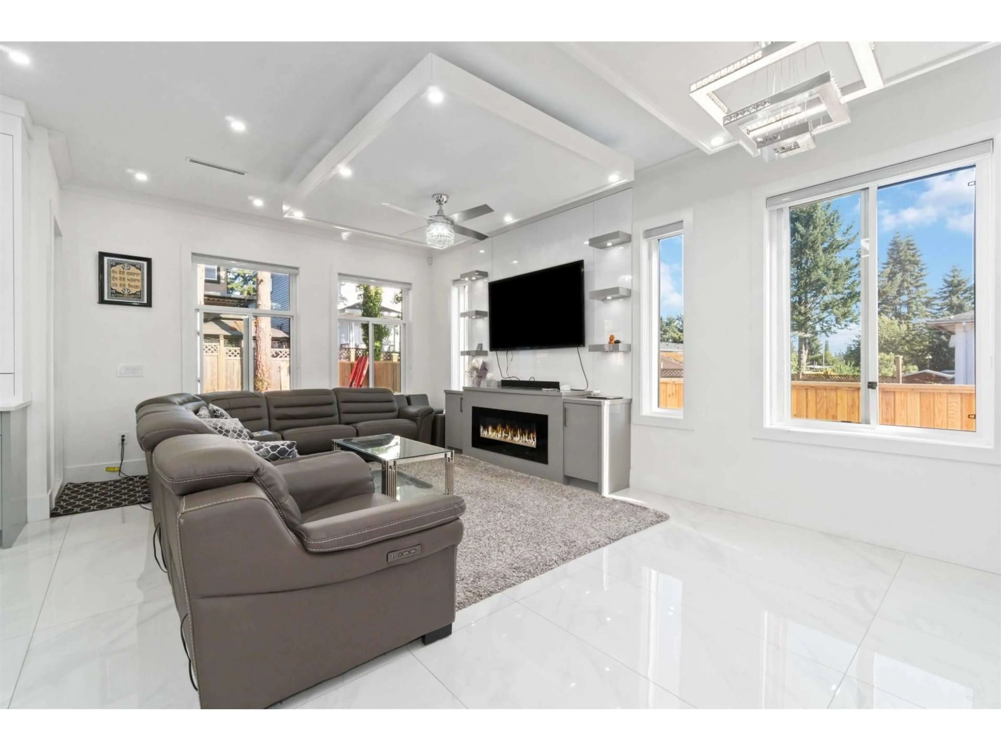7688 115A STREET, Delta, British Columbia V4C5R2
Contact us about this property
Highlights
Estimated valueThis is the price Wahi expects this property to sell for.
The calculation is powered by our Instant Home Value Estimate, which uses current market and property price trends to estimate your home’s value with a 90% accuracy rate.Not available
Price/Sqft$555/sqft
Monthly cost
Open Calculator
Description
Demanding Location of North Delta... This 2 year young custom-built home features 40000 sqft of living space including garage an sits on a square 4600+ lot. Main floor welcomes you with a grand foyer leading to spacious living and dining areas. An open-concept family and kitchen area creates a perfect hub for daily life and a central gathering point for daily activities. Upstairs features including two luxurious master suites with walk-in closets both with ensuites and other 2 spacious bedrooms with shared bathrooms. Basement features good size media room with a bathroom that leads you to 2-bedroom open legal suite. Long extended driway with double garage. Good size back yard. All measurement's are approximate, buyer to verify. (id:39198)
Property Details
Interior
Features
Exterior
Parking
Garage spaces -
Garage type -
Total parking spaces 6
Property History
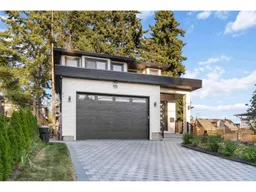 25
25
