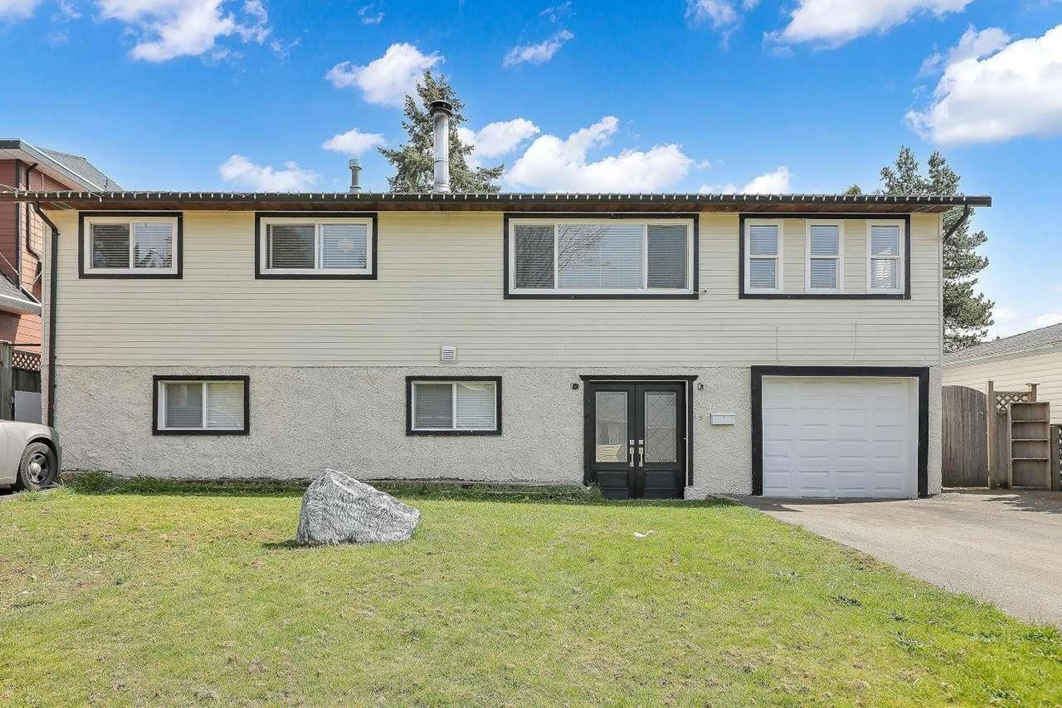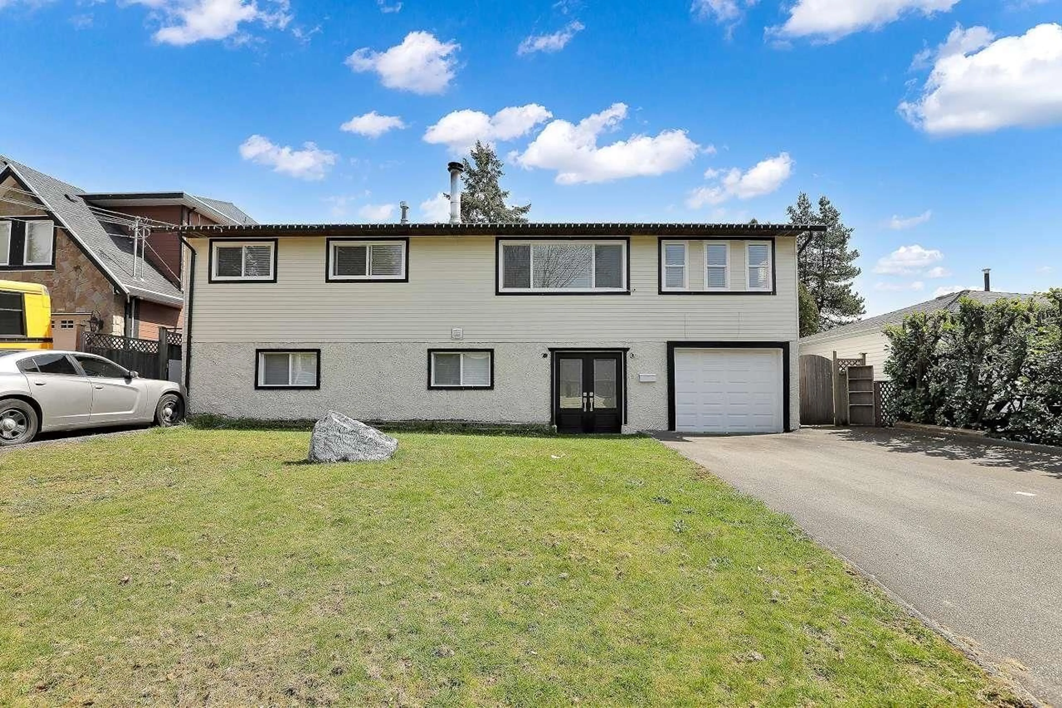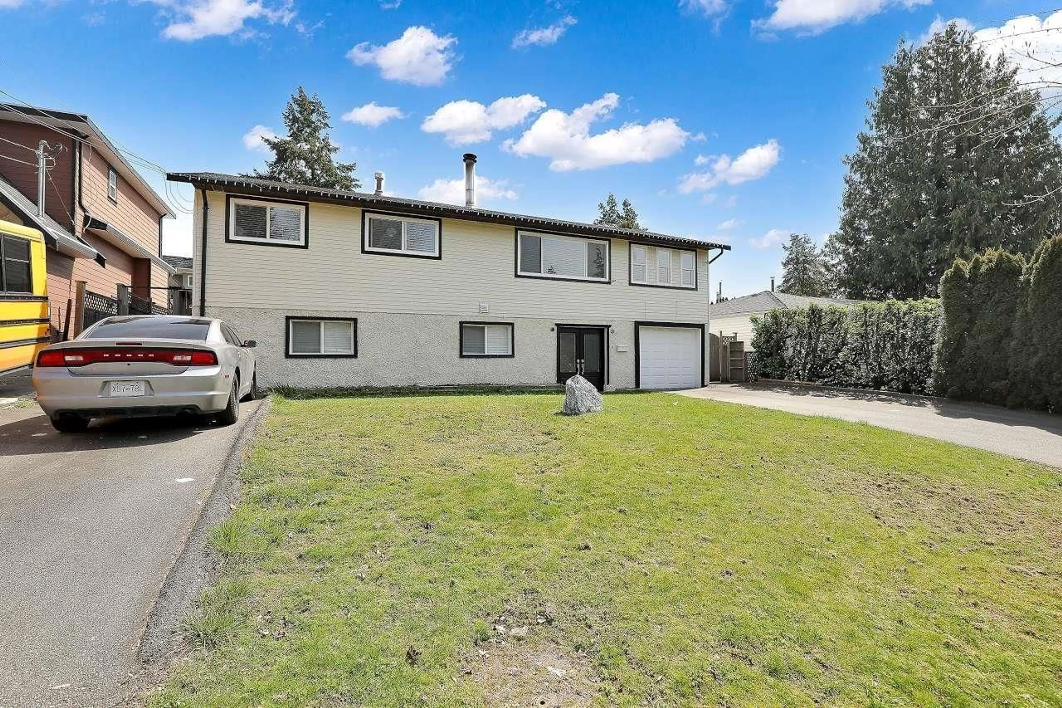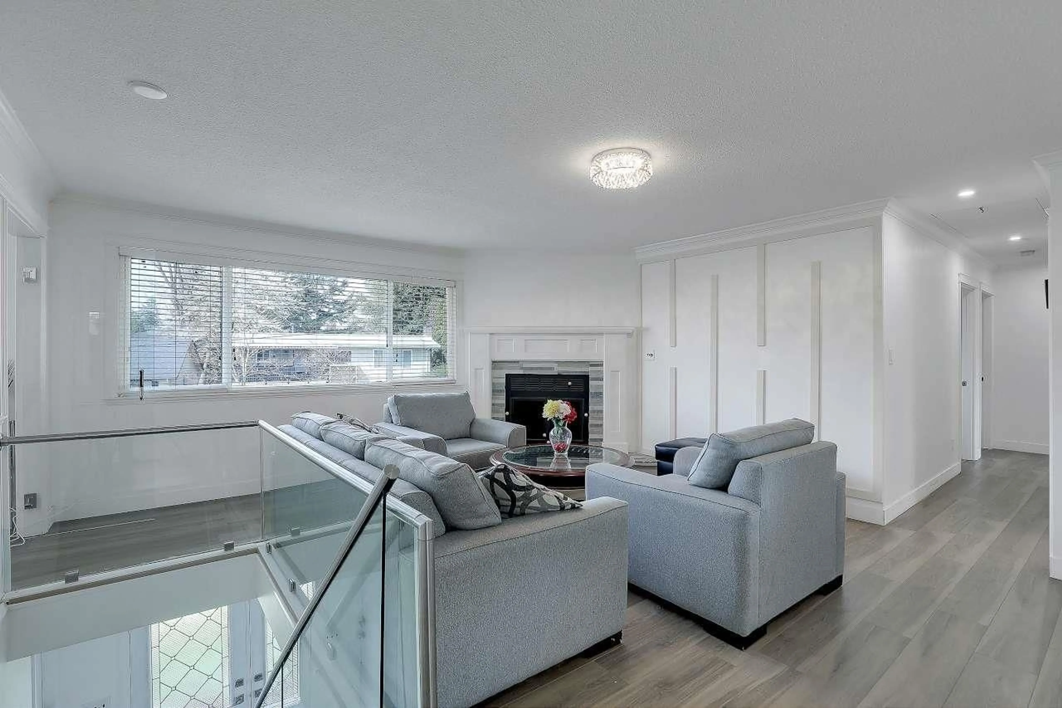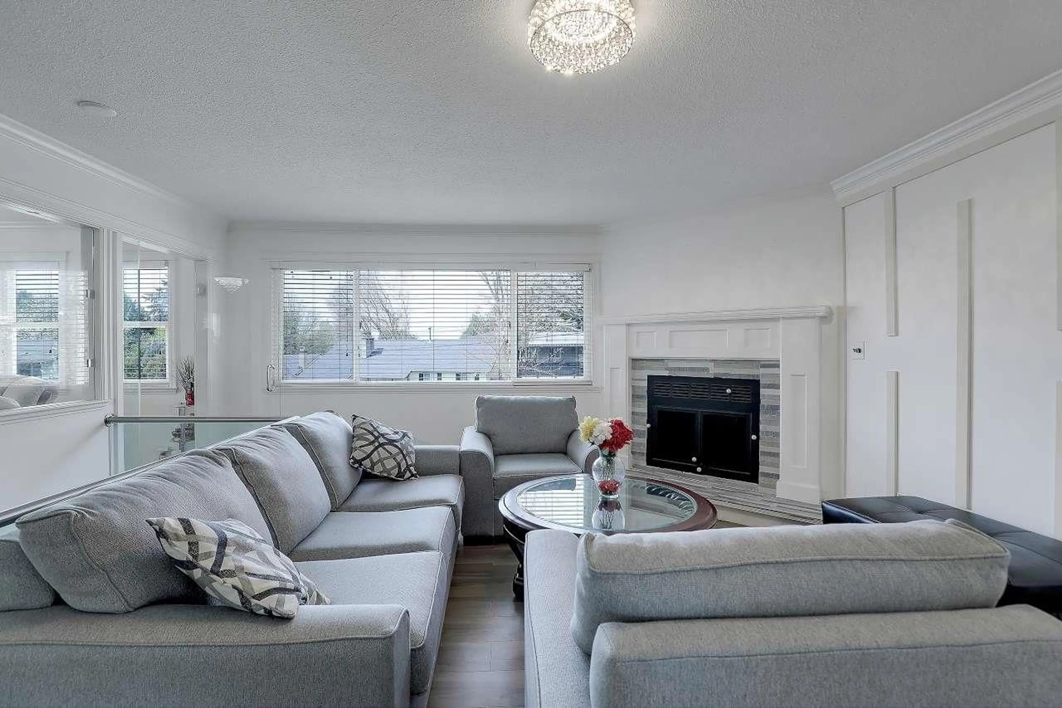7436 118A STREET, Delta, British Columbia V4C6J9
Contact us about this property
Highlights
Estimated valueThis is the price Wahi expects this property to sell for.
The calculation is powered by our Instant Home Value Estimate, which uses current market and property price trends to estimate your home’s value with a 90% accuracy rate.Not available
Price/Sqft$773/sqft
Monthly cost
Open Calculator
Description
Welcome home! Centrally located house in the most desirable neighbourhood of Scottsdale offering 6 bedrooms and 4 full baths on a 7061SF level and clear lot! This beautiful house offers a large living, family, dining, kitchen, 3 bedrooms, and 2 full baths on the main floor. The 3 bedroom 2 full bath basement suite has options to keep one or two bedrooms plus one bath for upstairs use. Enjoy the large 19' x 8' sundeck and a huge patio in the backyard for all your summer entertainment! Jarvis Traditional School, shopping, public transit, and major routes are just a few minutes away. (id:39198)
Property Details
Interior
Features
Exterior
Parking
Garage spaces -
Garage type -
Total parking spaces 6
Property History
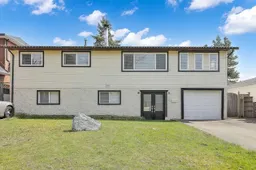 37
37
