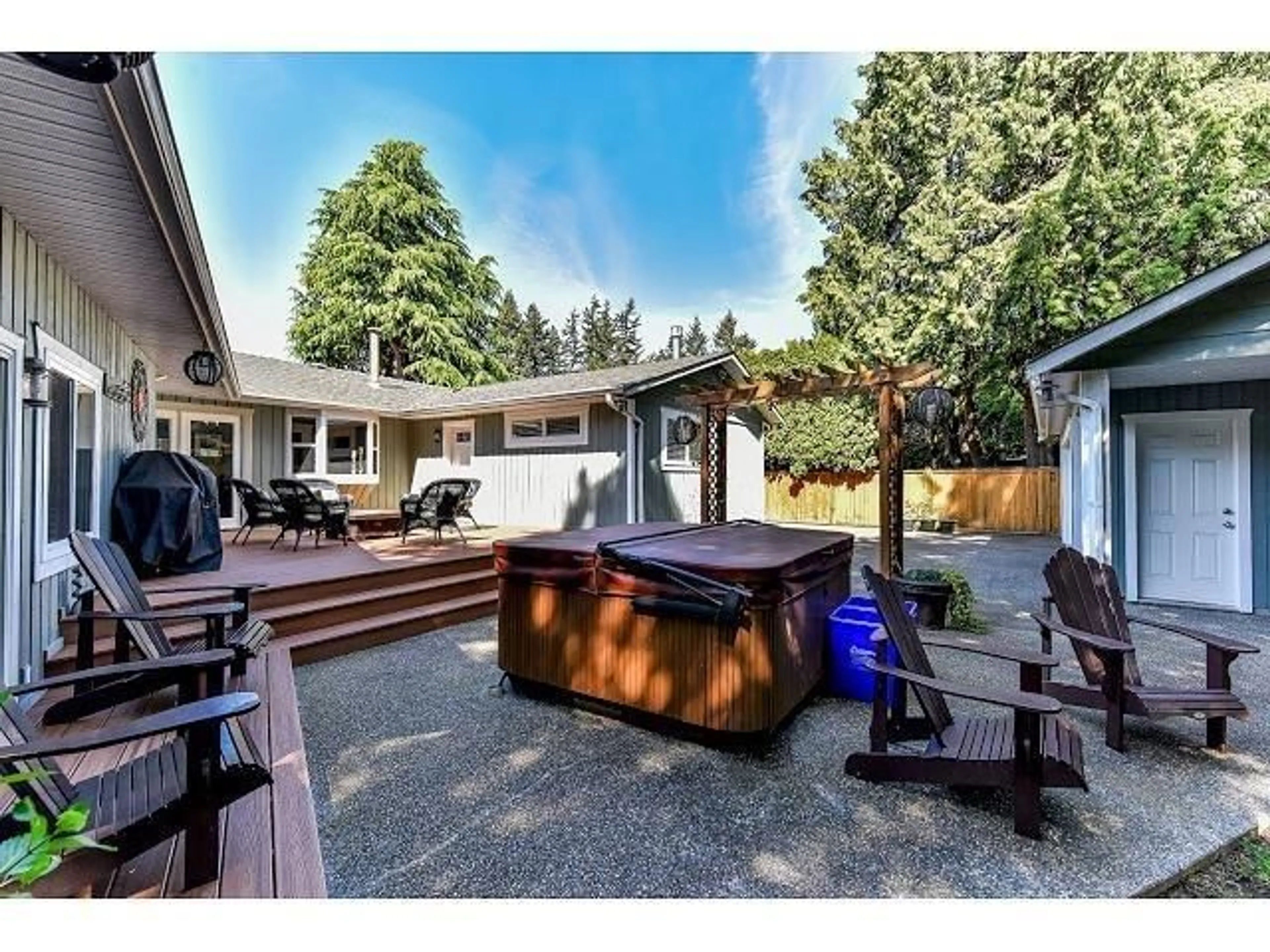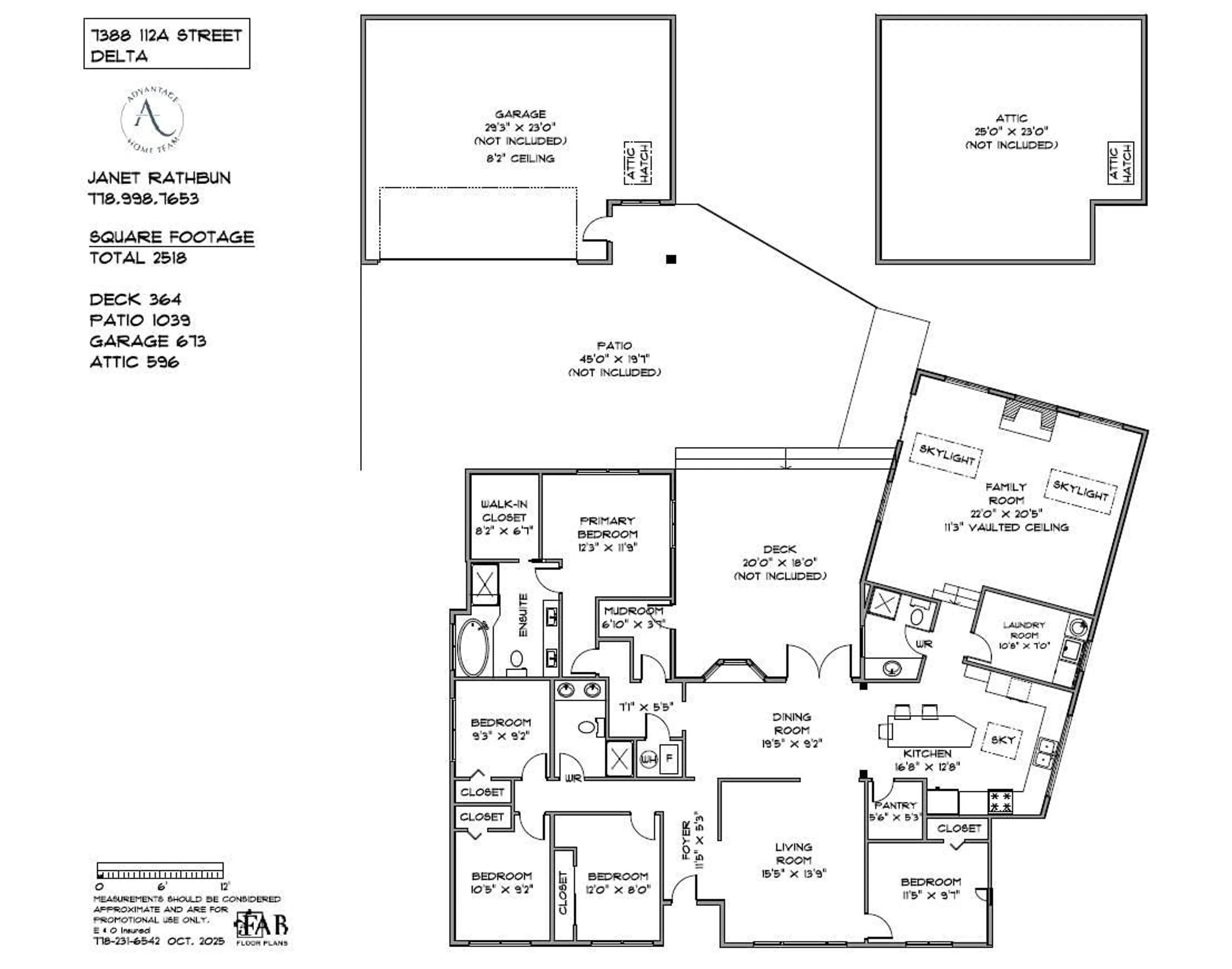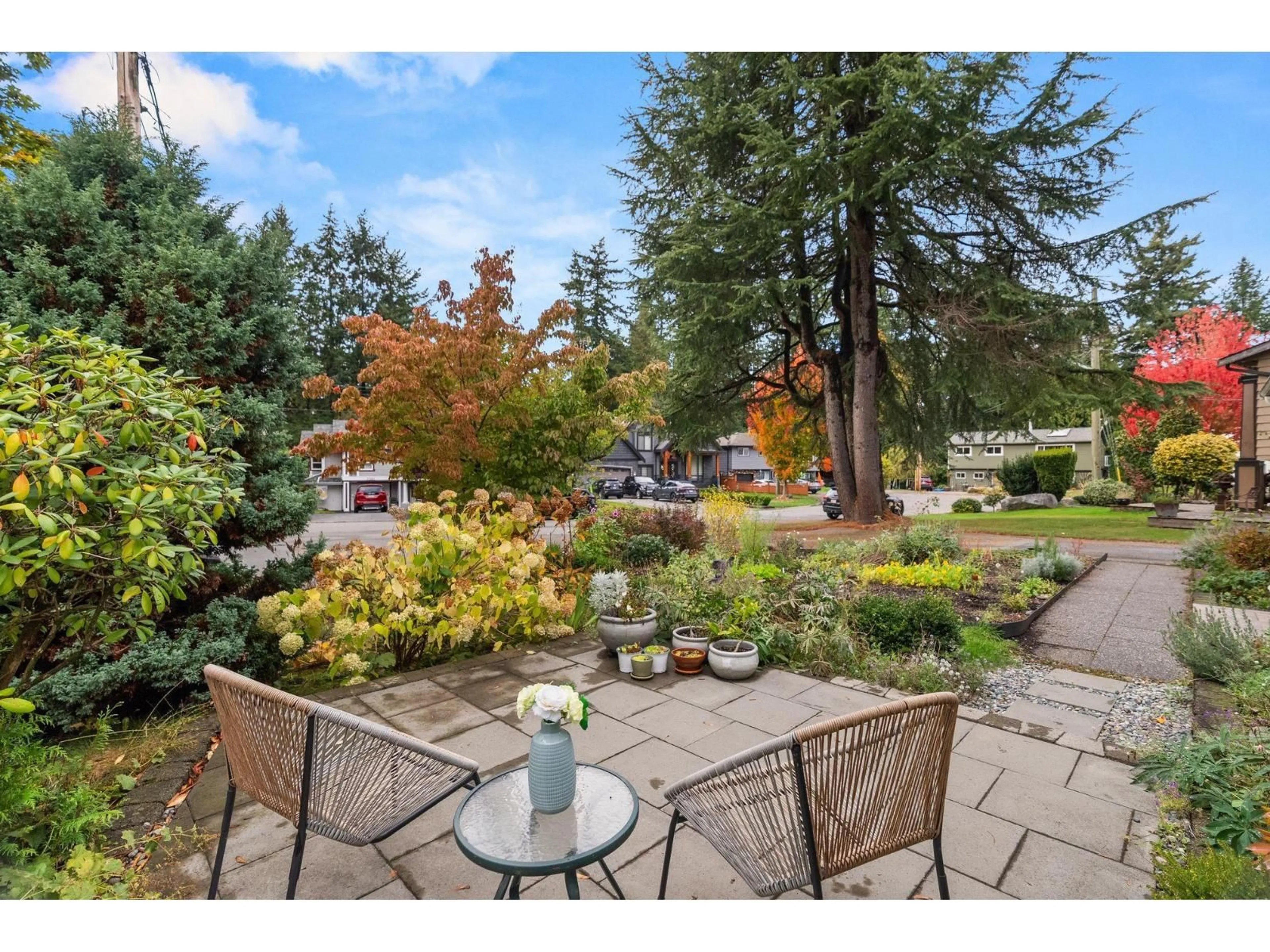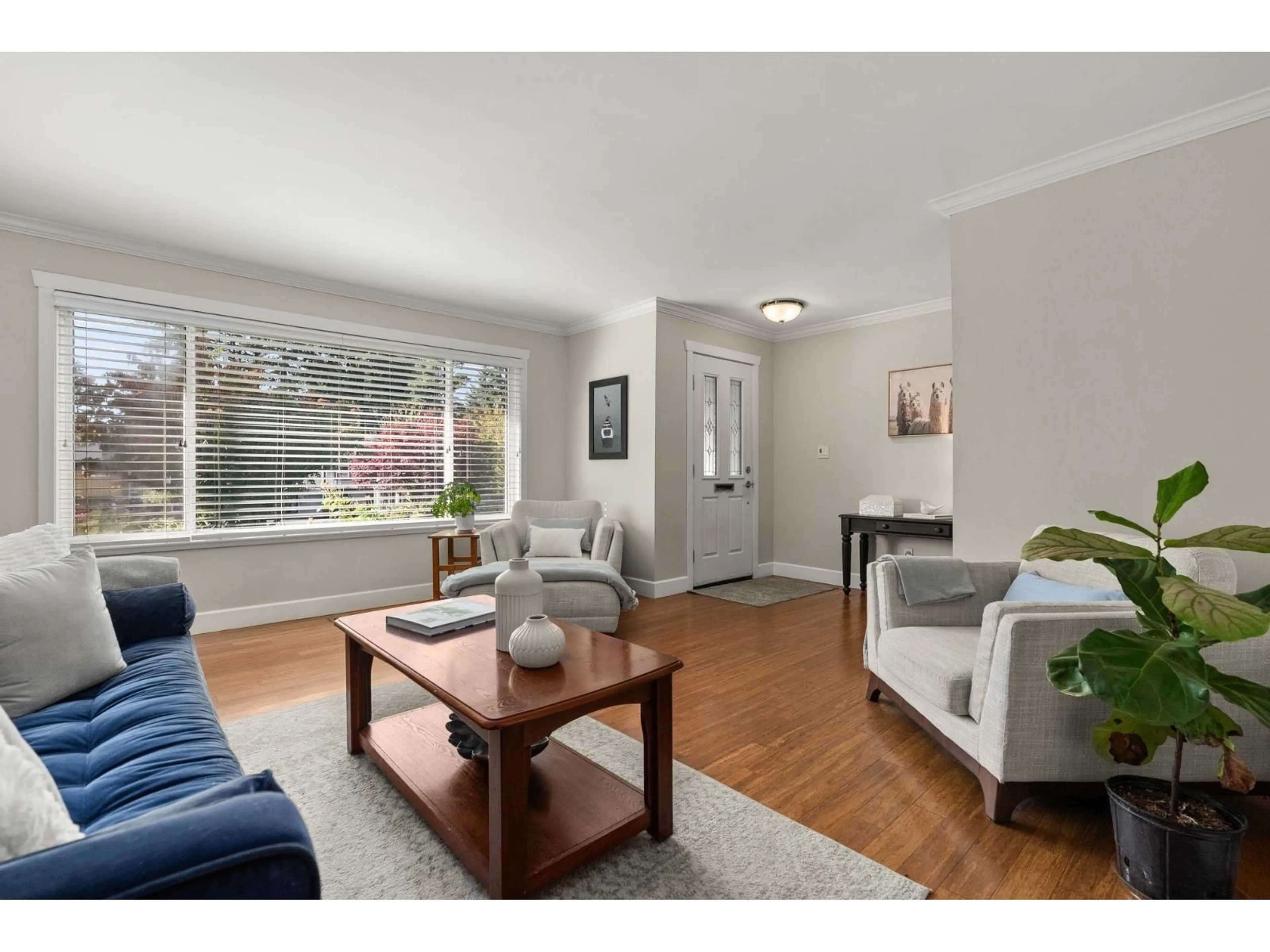7388 112A STREET, Delta, British Columbia V4C4Y2
Contact us about this property
Highlights
Estimated valueThis is the price Wahi expects this property to sell for.
The calculation is powered by our Instant Home Value Estimate, which uses current market and property price trends to estimate your home’s value with a 90% accuracy rate.Not available
Price/Sqft$555/sqft
Monthly cost
Open Calculator
Description
This Executive Rancher truly shows as new! Lovingly maintained & renovated w/ top-quality finishes thru-out. 2 permitted additions for 5 bdrms & 3 full bthrms make this sprawling 2,500 SF home a rare find on a quiet cul-de-sac surrounded by long-term neighbours. The gourmet kitchen impresses w/ granite counters, breakfast bar, gas range, built-in drawer microwave, organizers & heated tile floors. Spa-style bthrms offer granite, dbl sinks, frameless showers & heated floors. The bright great room w/ skylights, clerestory windows & vaulted ceilings provides a bright & inviting hub for gatherings, while the adjacent dining area opens to a private deck w/ Fire Bowl & hot tub for outdoor entertaining. Retreat to your serene primary wing featuring a fireplace, jetted tub & W/I closet. BONUS 675 SF detached garage/workshop w/ 600 SF attic storage. Beautifully landscaped 9,500 SF lot & new roof just 1.5 yrs. Easy access to schools, commuter routes & amenities. OPEN HOUSE SUN NOV 16 2:00-3:00 (id:39198)
Property Details
Interior
Features
Exterior
Parking
Garage spaces -
Garage type -
Total parking spaces 8
Property History
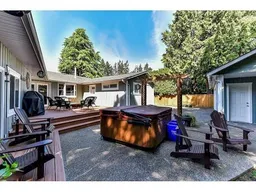 40
40
