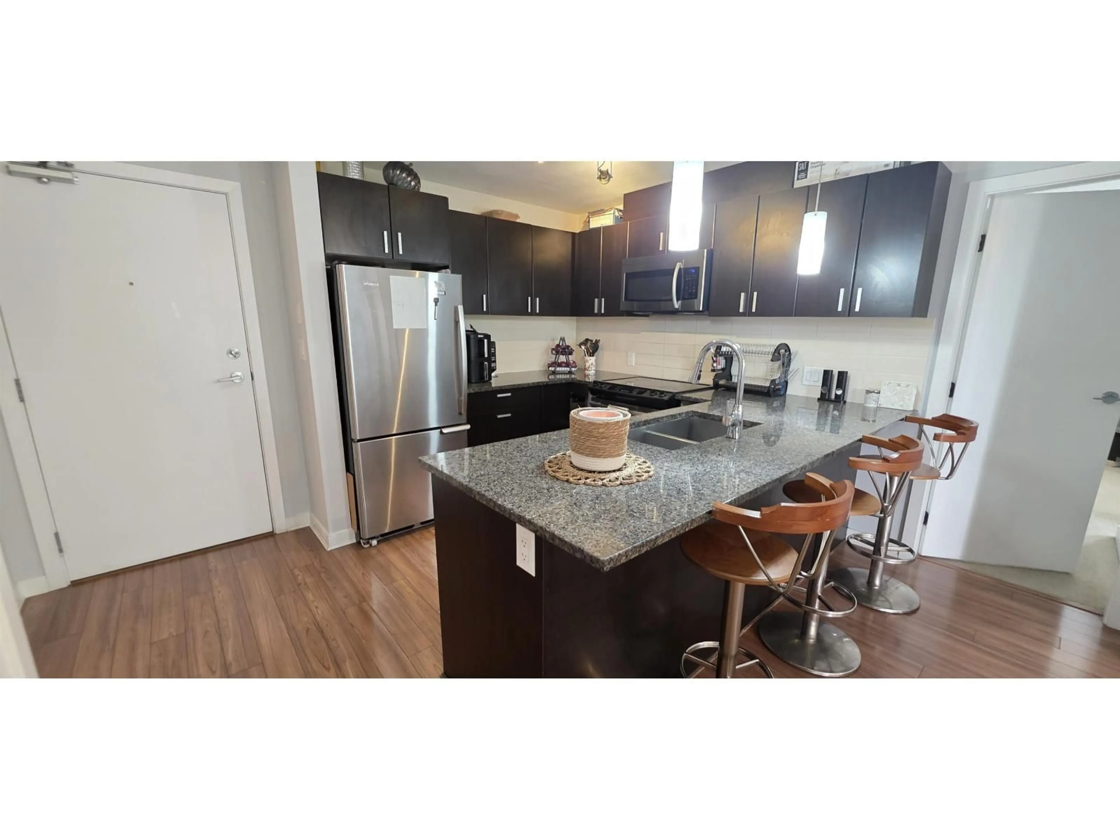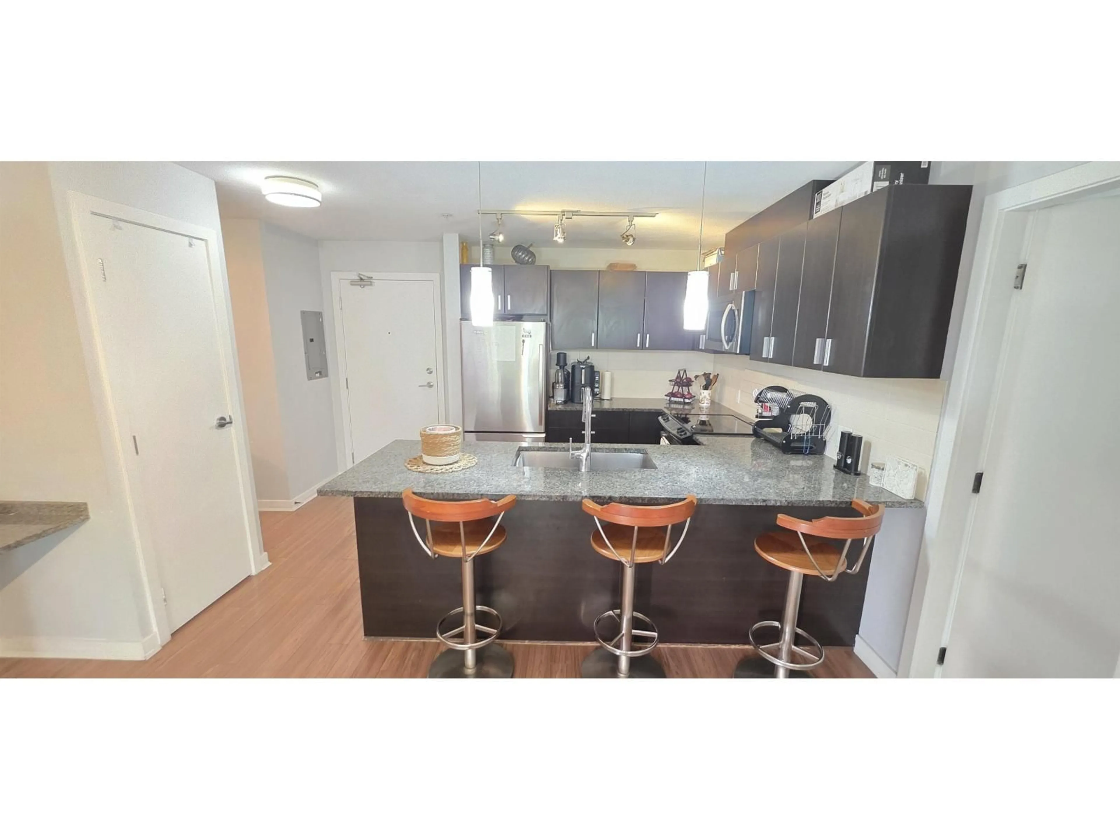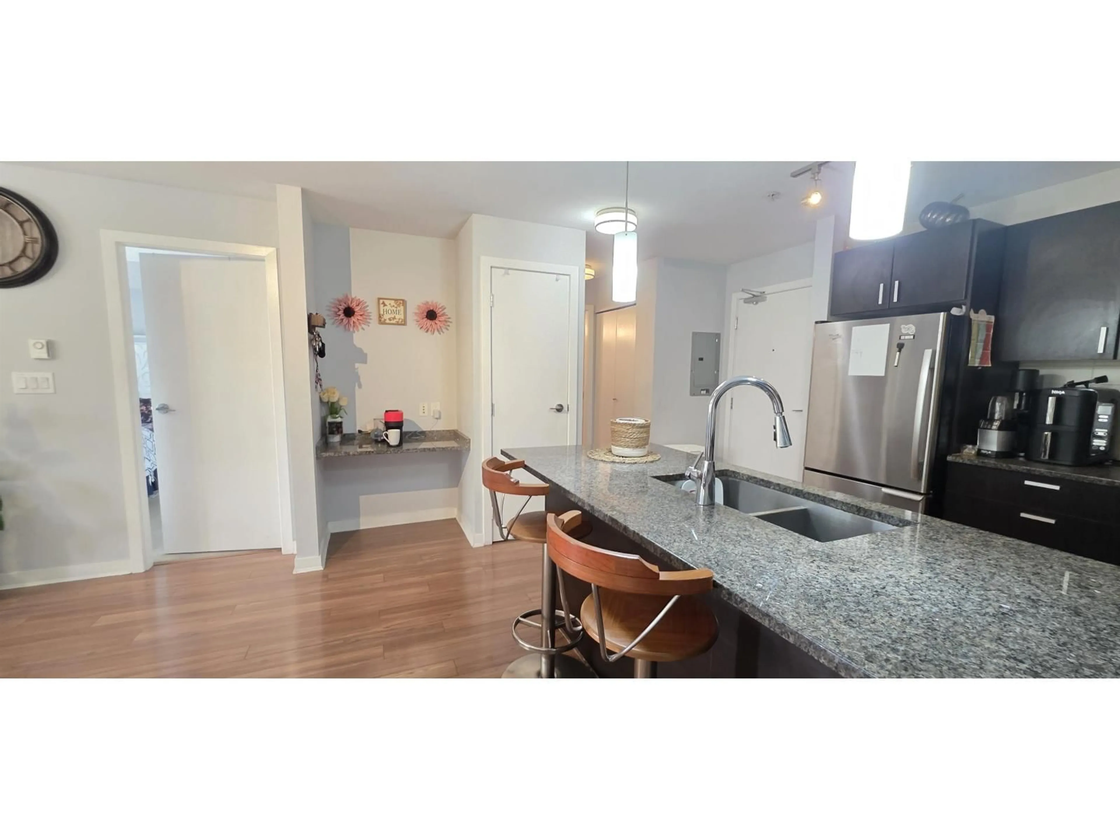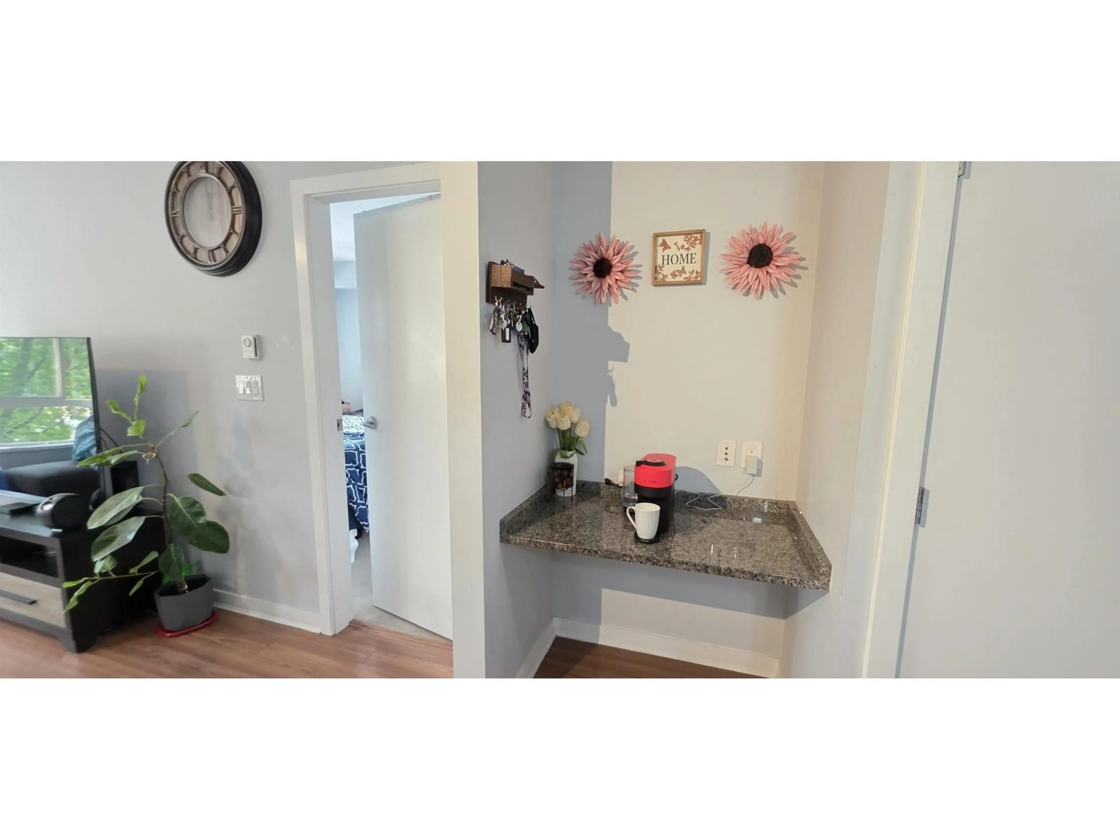212 - 7511 120 STREET, Delta, British Columbia V4C0C1
Contact us about this property
Highlights
Estimated valueThis is the price Wahi expects this property to sell for.
The calculation is powered by our Instant Home Value Estimate, which uses current market and property price trends to estimate your home’s value with a 90% accuracy rate.Not available
Price/Sqft$599/sqft
Monthly cost
Open Calculator
Description
AMAZING 3 bed 2 bath FLOOR PLAN! This very functional floor plan unit at ATRIA RESIDENCES boasts 1031 sqft of living space! Living room is spacious with loads of natural light, beautiful wide plank laminate flooring. This home features an open layout kitchen with Stainless Steel appliances, quartz countertops w/breakfast eating bar. Main bathroom has deep soaker tub, and master ensuite has a standup shower + walk in closet. Easy to access to Vancouver, Tri-Cities, Schools, community center & BUS STOPS RIGHT AT THE FRONT DOOR! Centrally Located, right across the street from Shoppers Drug Mart, Fresh Co, Parks and Recreation, Strawberry Hill Bus Loop and much more. It is a great opportunity for the first home buyer and investor! Book your PRIVATE showing today! Get it before it's gone! (id:39198)
Property Details
Interior
Features
Exterior
Parking
Garage spaces -
Garage type -
Total parking spaces 2
Condo Details
Amenities
Exercise Centre, Recreation Centre, Laundry - In Suite
Inclusions
Property History
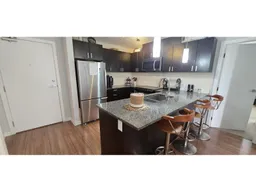 25
25
