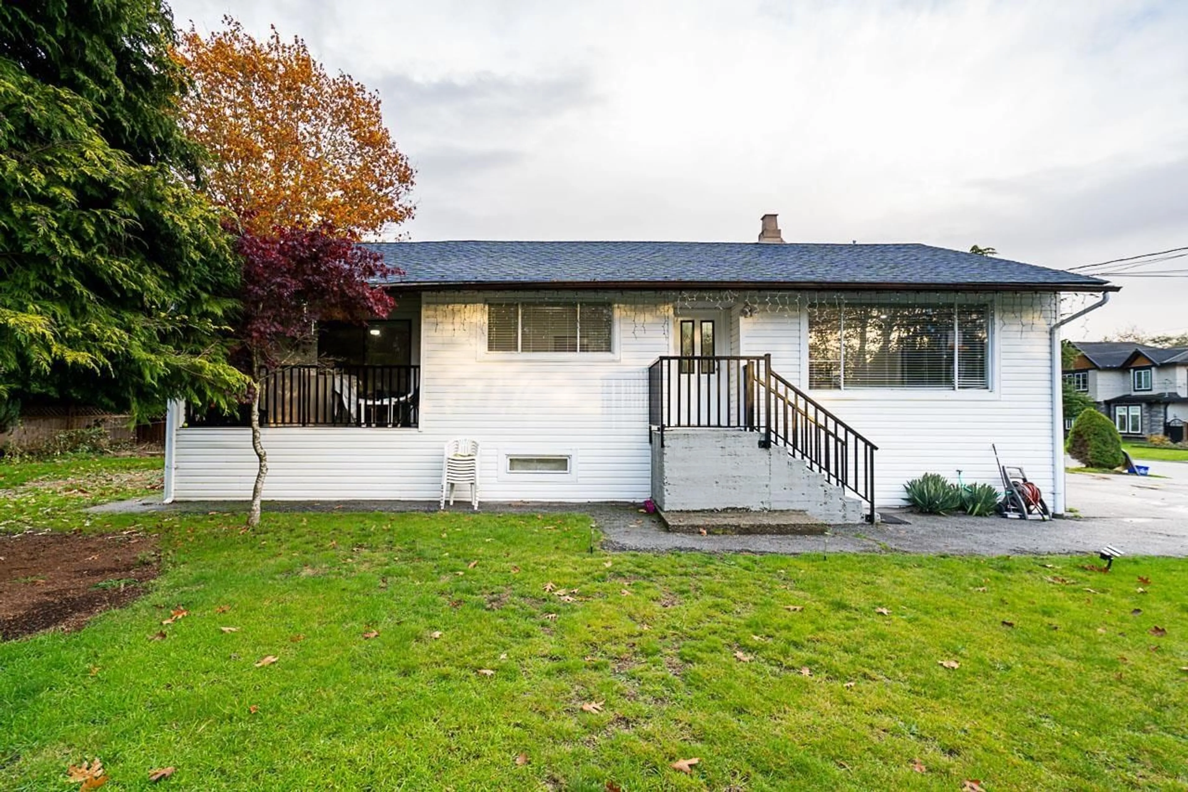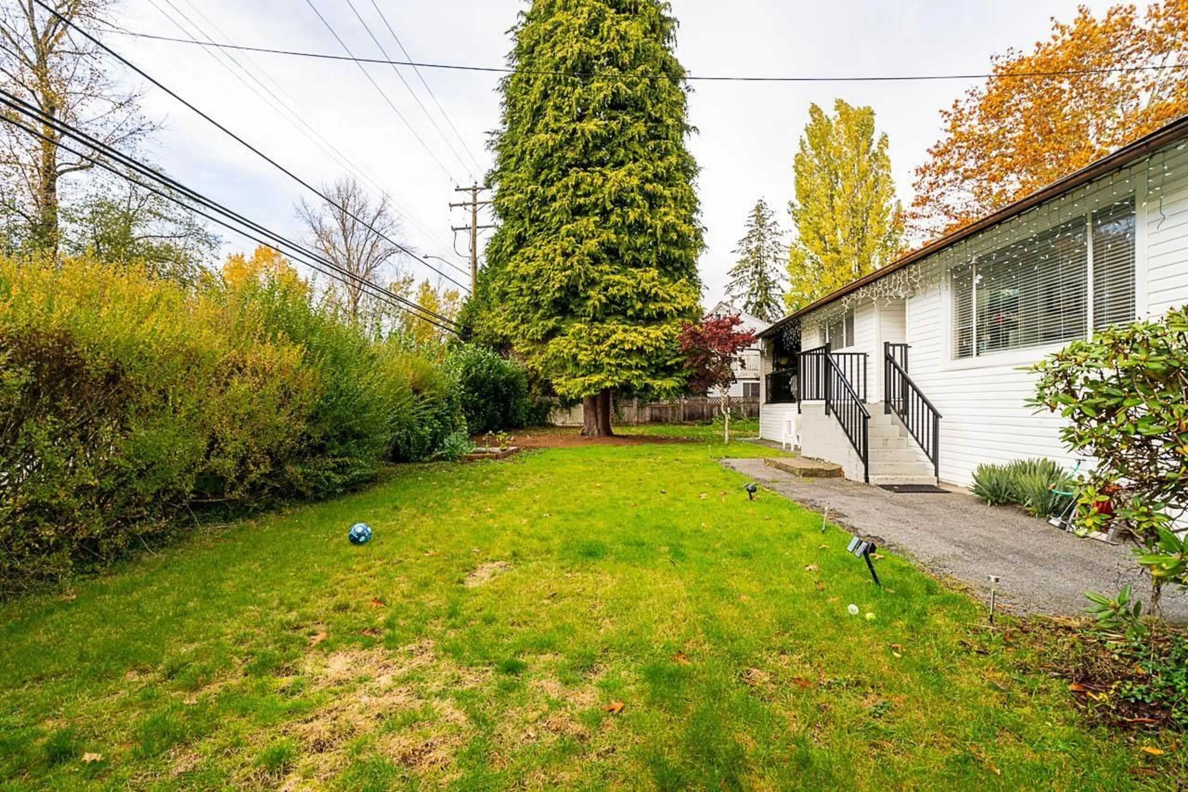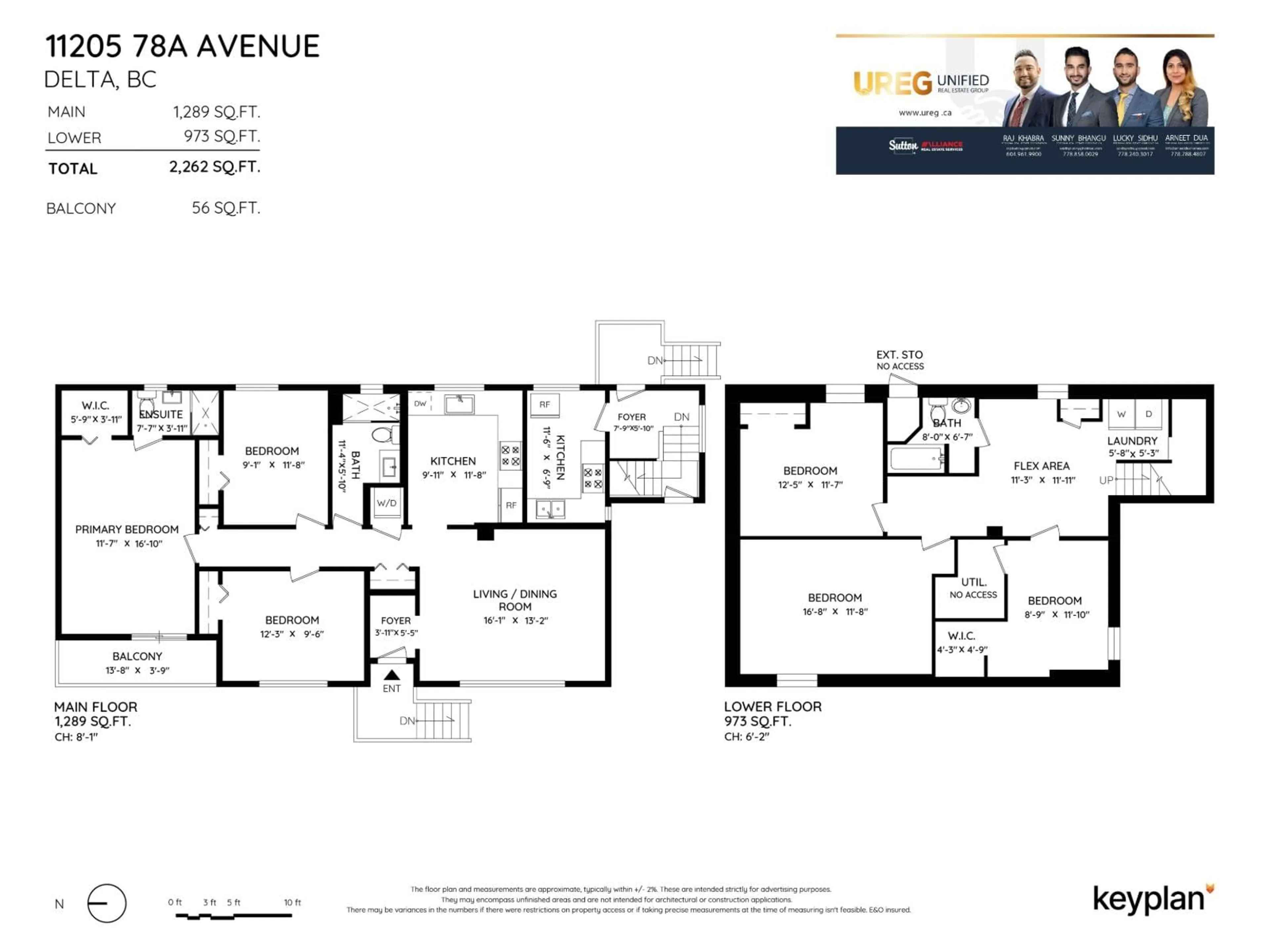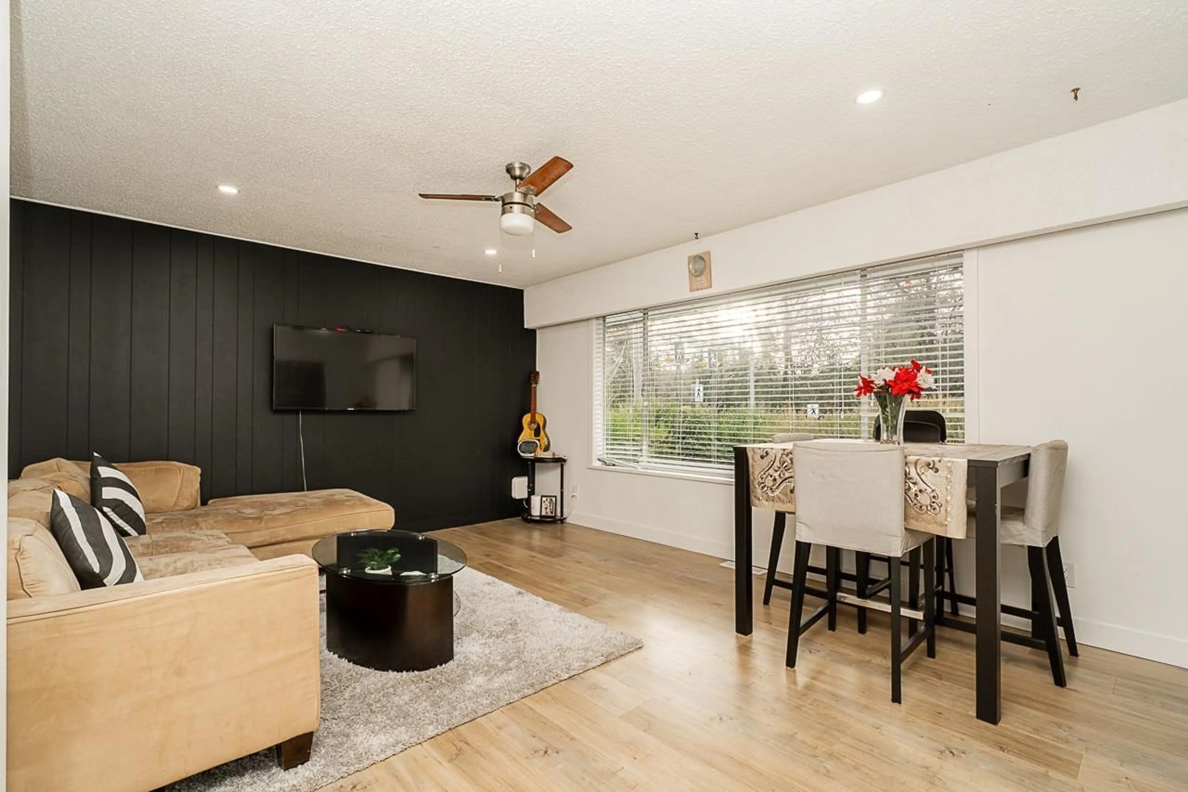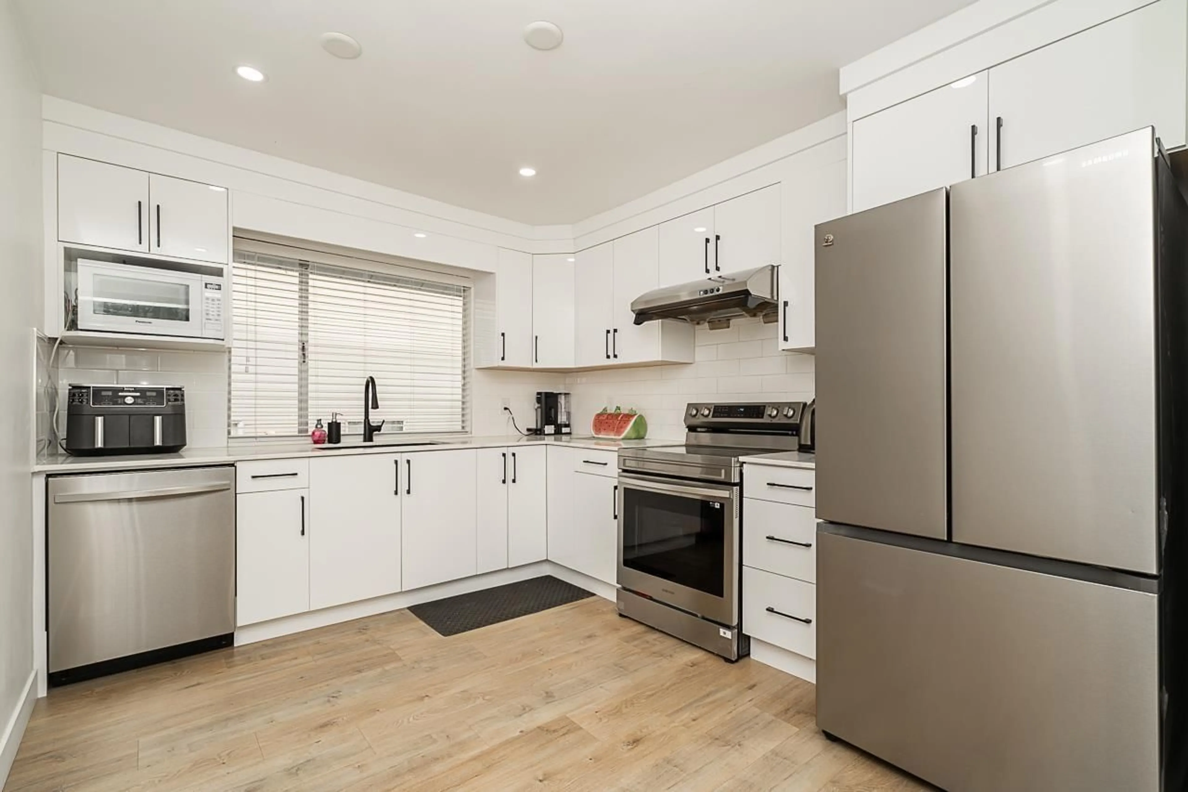11205 78A AVENUE, Delta, British Columbia V4C1P4
Contact us about this property
Highlights
Estimated valueThis is the price Wahi expects this property to sell for.
The calculation is powered by our Instant Home Value Estimate, which uses current market and property price trends to estimate your home’s value with a 90% accuracy rate.Not available
Price/Sqft$569/sqft
Monthly cost
Open Calculator
Description
FULLY RENOVATED 6 Bed & 3 Bath house in Scottsdale Delta with 2,262 sqft living space area, along with a huge driveway with 9 car parking. Around $90,000 spent on recent renovations which include a new Acrylic Kitchen with quartz counters, Brand new SS Appliances, new washer/dryer, newer Flooring, newer Lighting, Plumbing, Doors, Locks, Railing, Newer Washrooms and much more! Main Floor features 3 bedrooms & 2 full bathrooms with separate laundry. Also comes with 3-bedroom rental suite with a separate laundry as a great Mortgage Helper! The Sungod Rec Centre, Chalmers Park, and Gunderson Park are all nearby. Additionally, several schools, including Ecole Burnsview Secondary, Ecole Chalmers Elementary, McCloskey Elementary, and North Delta Secondary Schools, are just a few blocks away. (id:39198)
Property Details
Interior
Features
Exterior
Parking
Garage spaces -
Garage type -
Total parking spaces 9
Property History
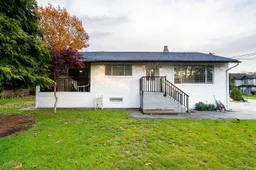 31
31
