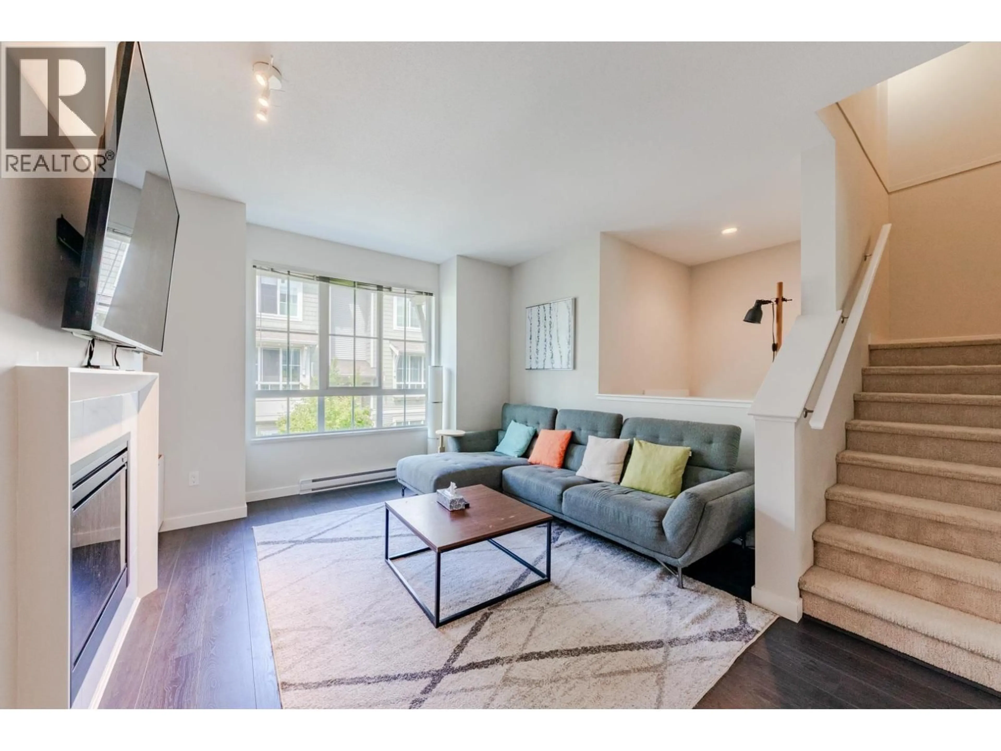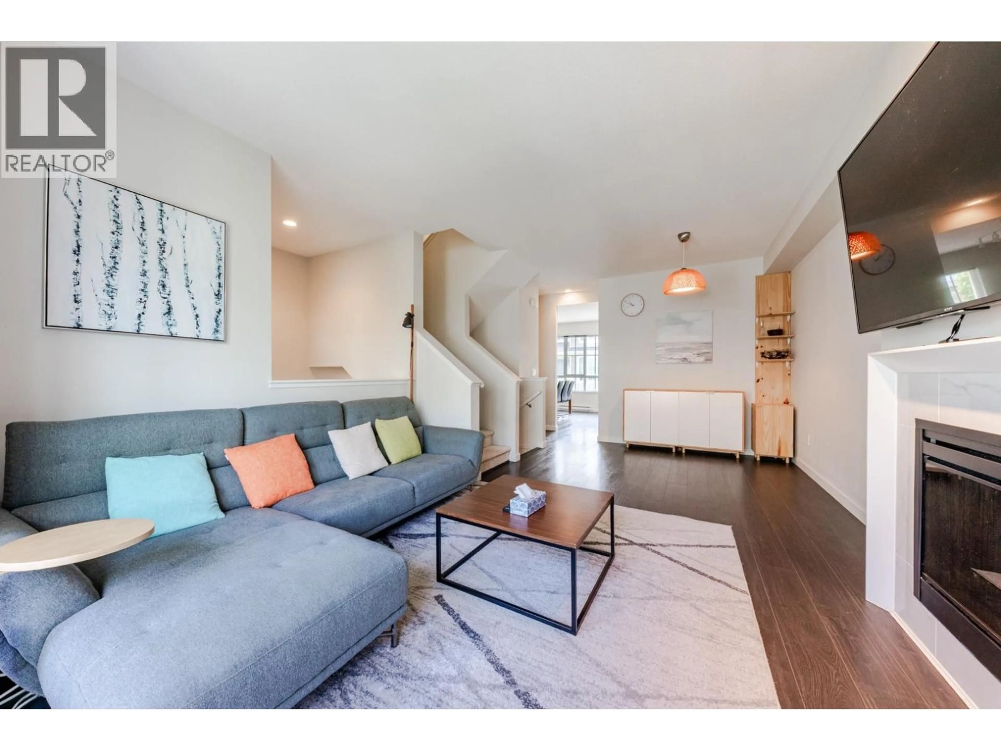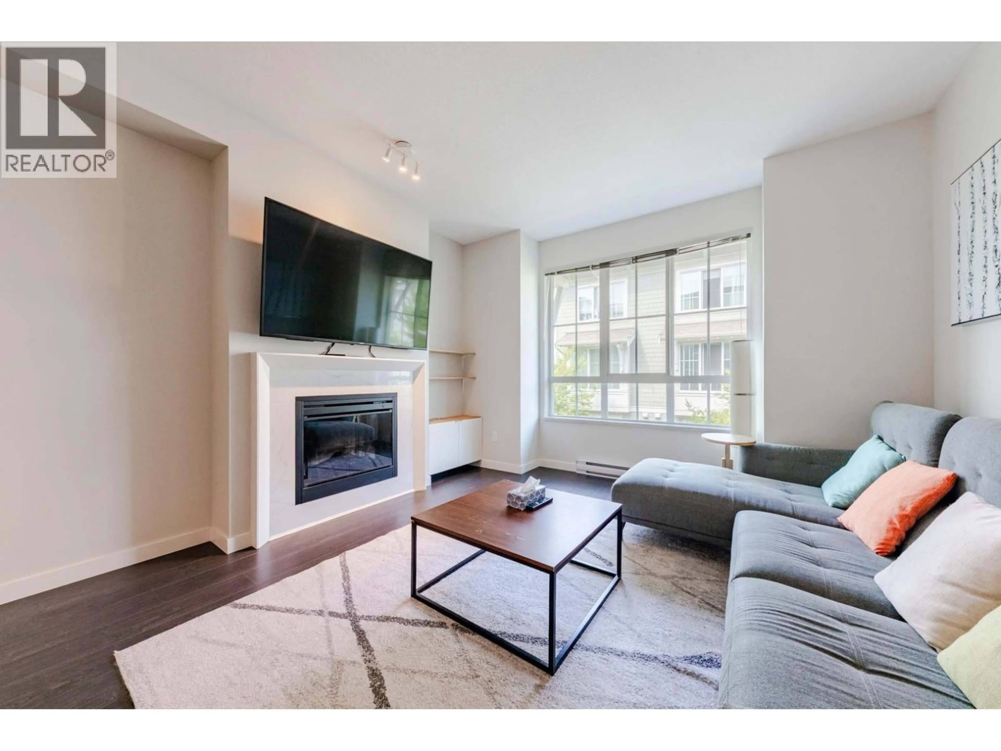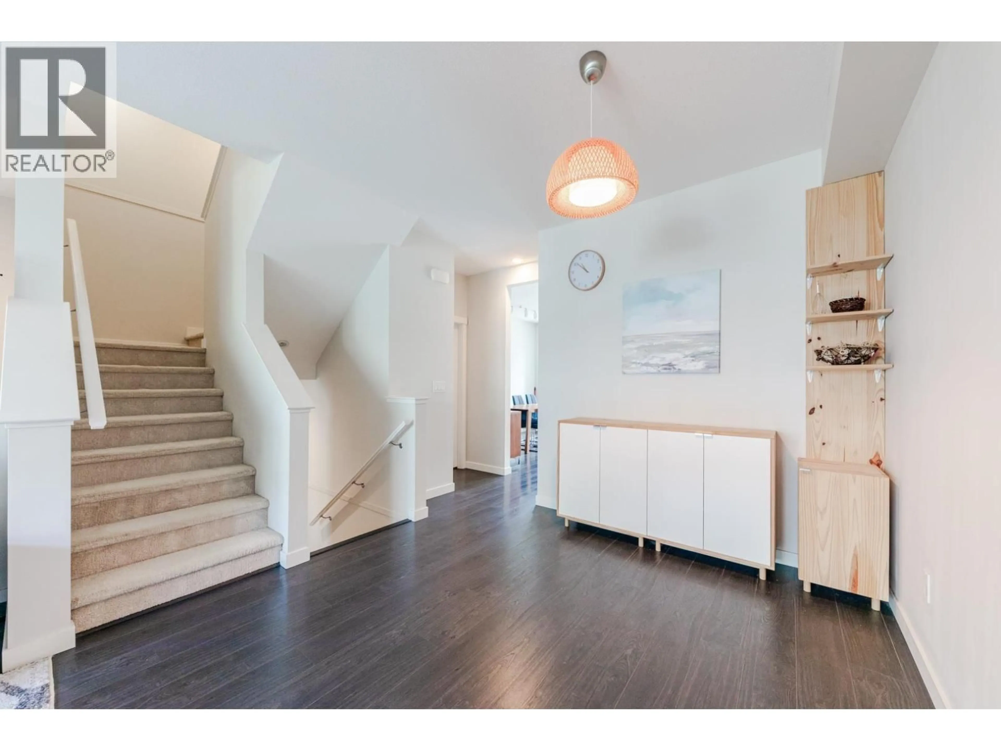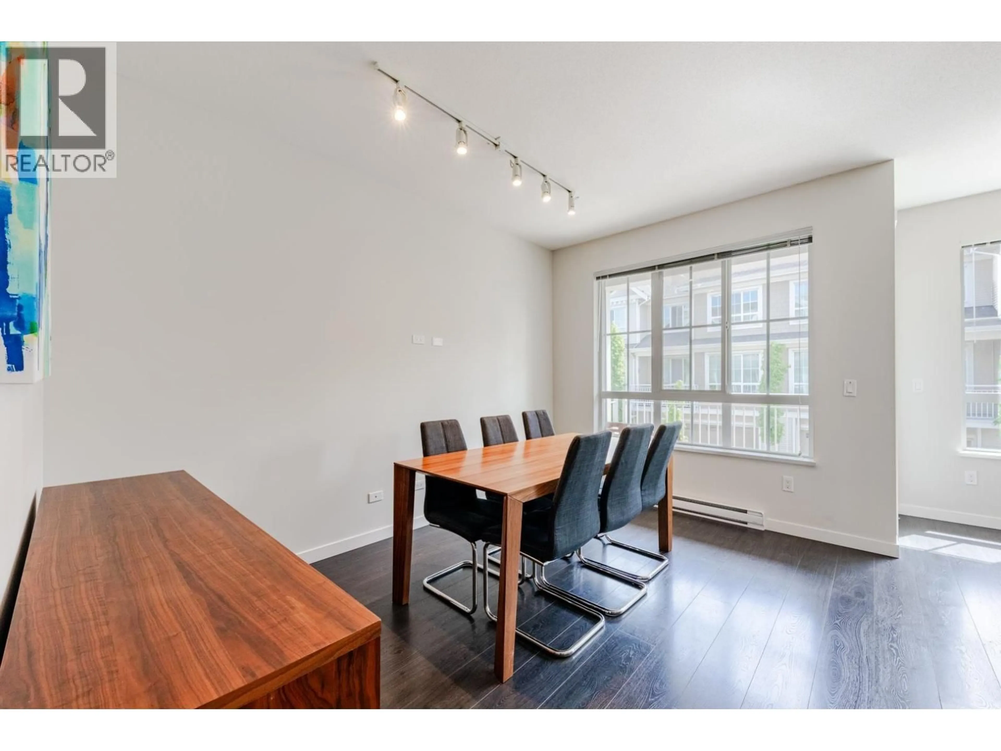54 - 5510 ADMIRAL WAY, Delta, British Columbia V4K0C3
Contact us about this property
Highlights
Estimated valueThis is the price Wahi expects this property to sell for.
The calculation is powered by our Instant Home Value Estimate, which uses current market and property price trends to estimate your home’s value with a 90% accuracy rate.Not available
Price/Sqft$629/sqft
Monthly cost
Open Calculator
Description
Charterhouse by Polygon in the master-planned community of Hampton Cove. This bright & clean home offers 1851 sq ft, 4-bedroom, 3.5 bathroom with a side-by-side garage, features unique details such as welcoming entry porches and a walk-out patio, as well as gourmet kitchens. This riverside community is just stepping away from a marina, golf course, a yacht club, close to schools, resort-style amenities., shops and restaurants. Must see to appreciate! (id:39198)
Property Details
Interior
Features
Exterior
Features
Parking
Garage spaces -
Garage type -
Total parking spaces 4
Condo Details
Amenities
Exercise Centre
Inclusions
Property History
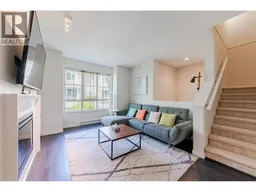 39
39
