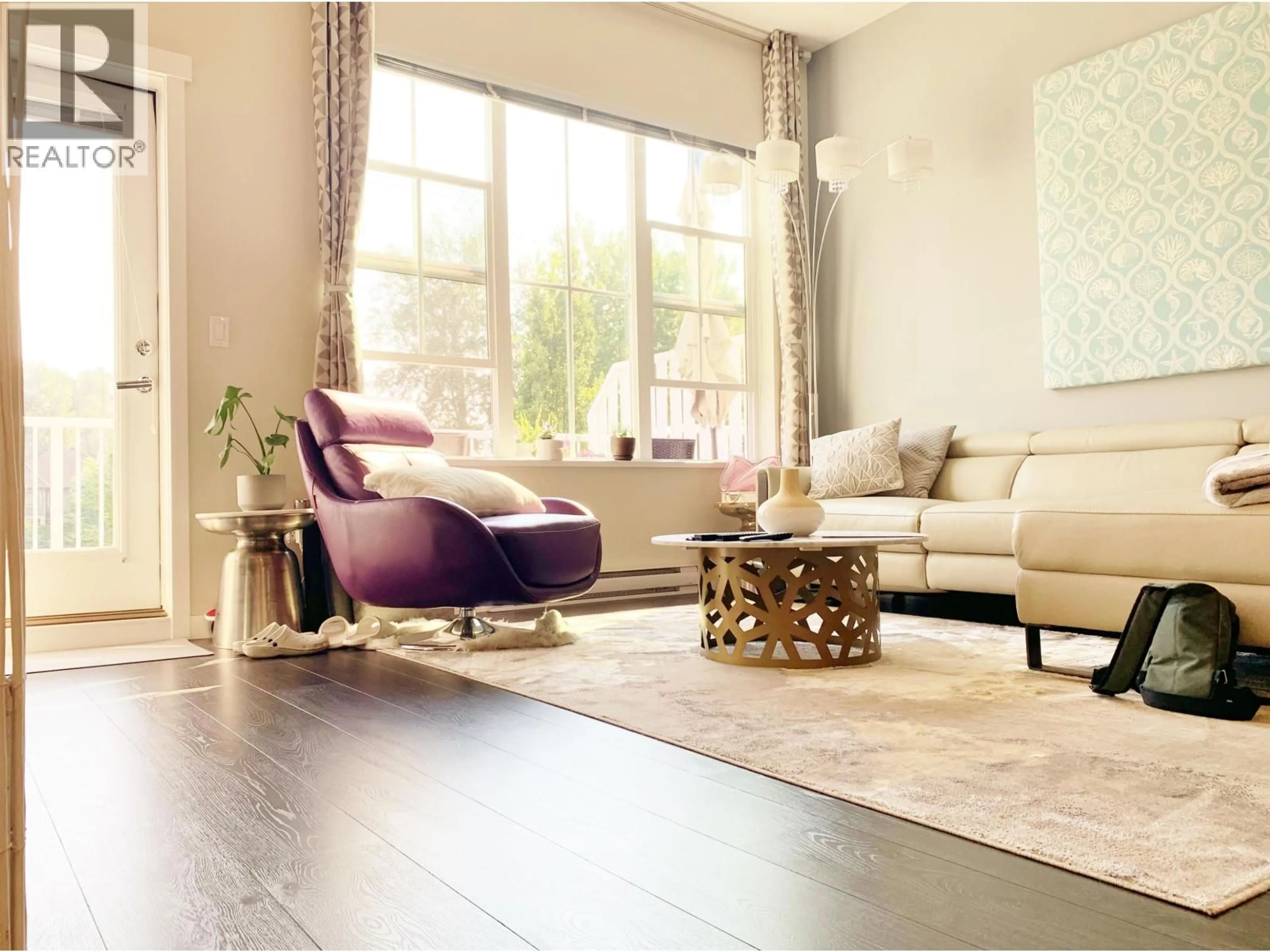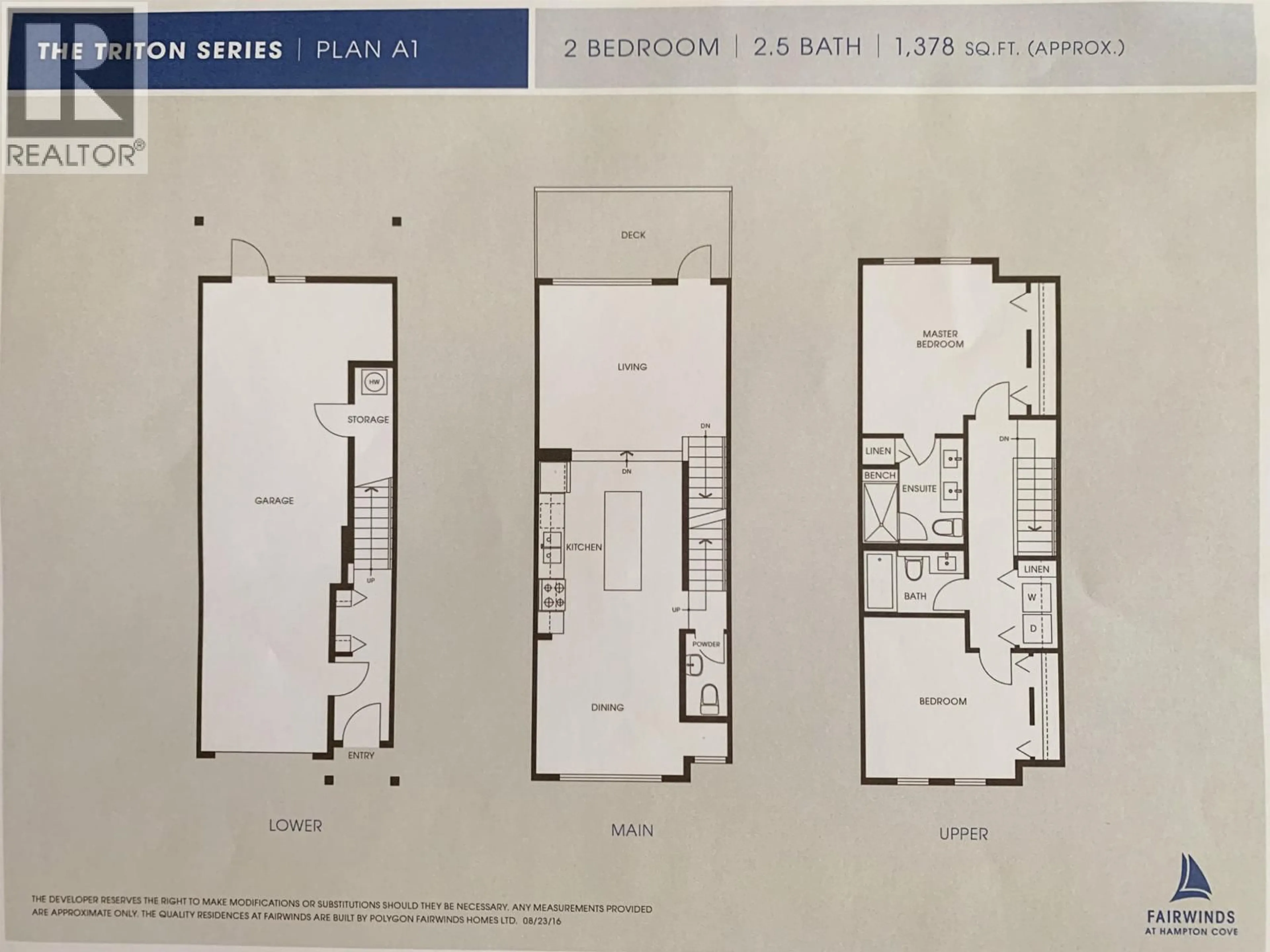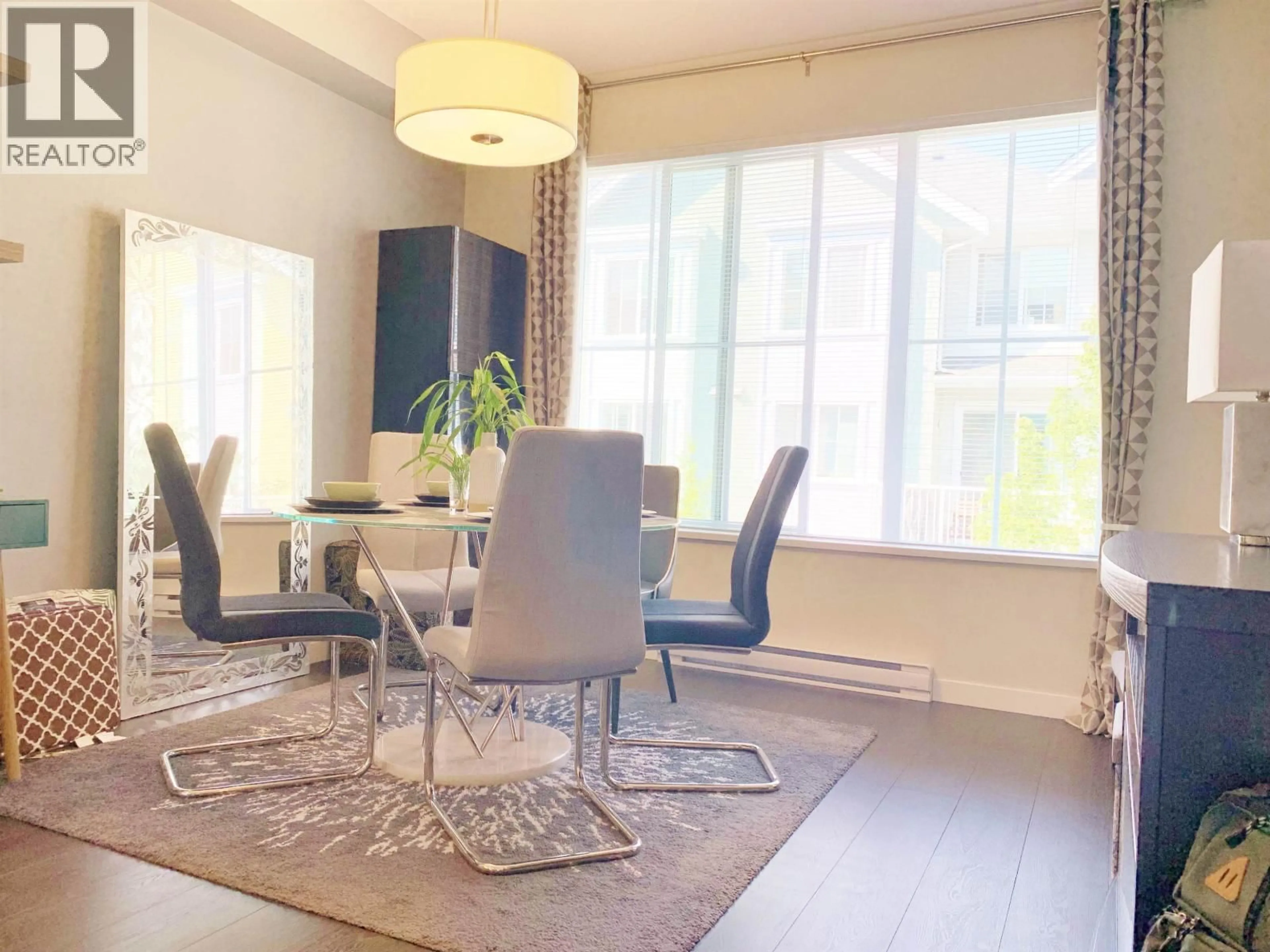46 - 5550 ADMIRAL WAY, Delta, British Columbia V4K0C4
Contact us about this property
Highlights
Estimated valueThis is the price Wahi expects this property to sell for.
The calculation is powered by our Instant Home Value Estimate, which uses current market and property price trends to estimate your home’s value with a 90% accuracy rate.Not available
Price/Sqft$614/sqft
Monthly cost
Open Calculator
Description
Welcome to this rare and spacious 2-bedroom townhome with the space and flexibility of a 3-bedroom layout-nearly 1,400 sq.ft. of thoughtfully designed living! Entertain with ease in the open-concept main floor, featuring a stunning island kitchen with Caesarstone counters, stainless steel appliances, double sinks, and sleek cabinetry. The sunken living room, with soaring ceilings, opens to a large sundeck overlooking the lush golf course. Upstairs, the king-sized primary suite shines with a walk-in shower, double sinks, and stone countertops. The oversized second bedroom can easily become a third room if needed. Recently upgraded with $18,000 in stylish touches, including entry tiles, laminate stairs, and designer wallpaper. Move-in ready and meticulously maintained-your dream home awaits! Open house Jan. 31 Saturday from 2:00 to 4:00 PM. (id:39198)
Property Details
Interior
Features
Exterior
Features
Parking
Garage spaces -
Garage type -
Total parking spaces 2
Condo Details
Amenities
Recreation Centre, Laundry - In Suite
Inclusions
Property History
 36
36





