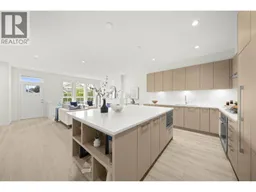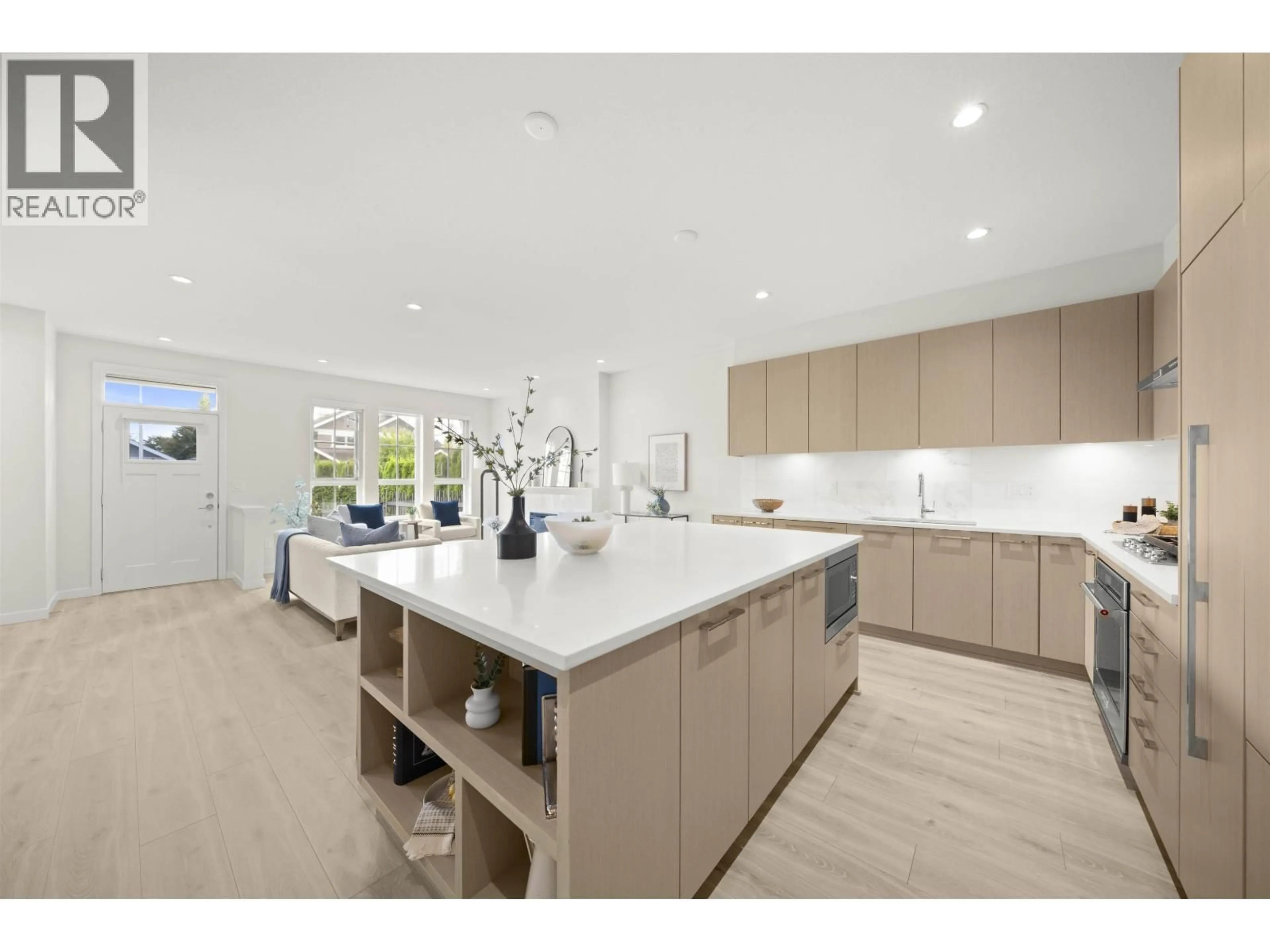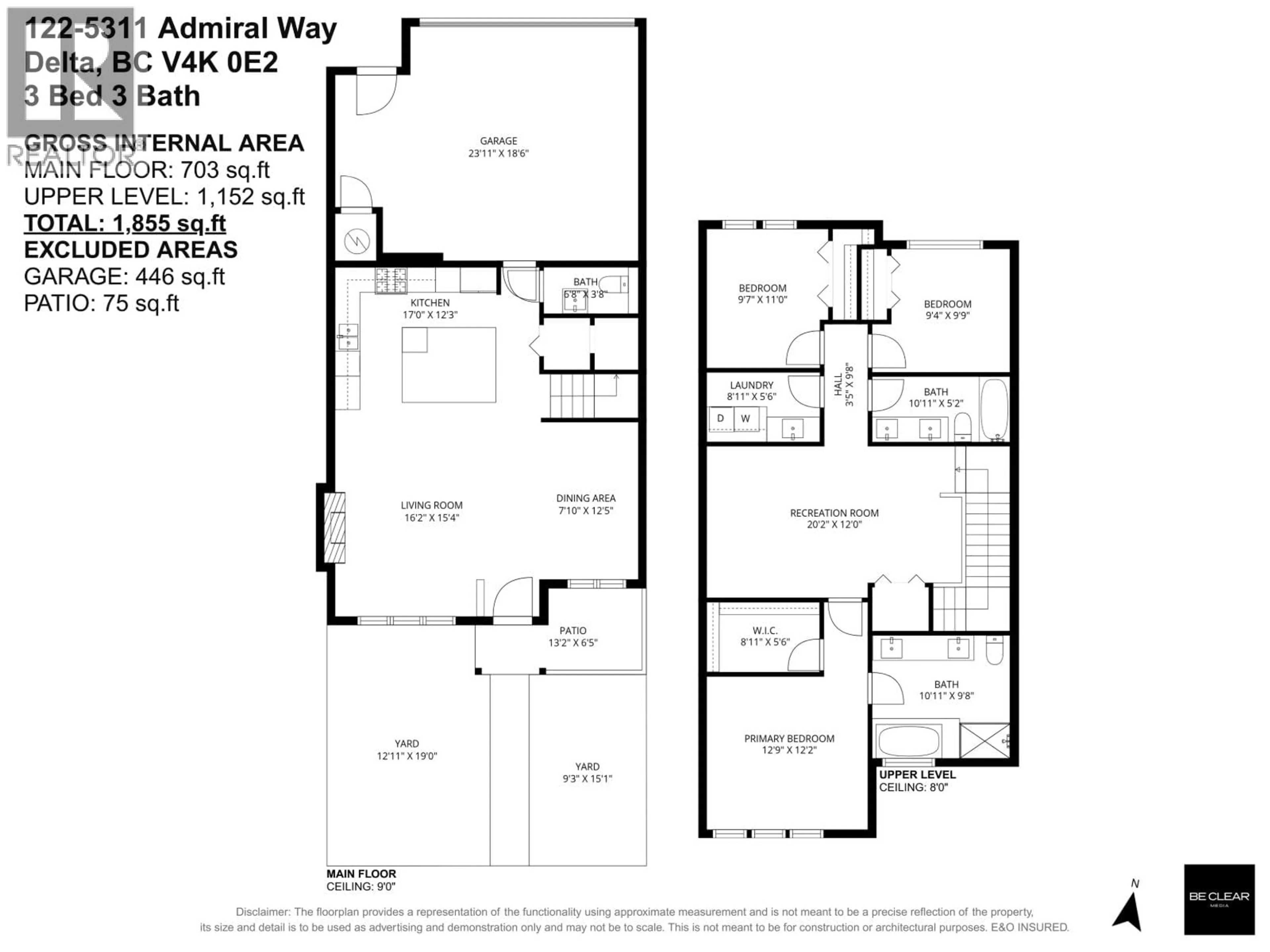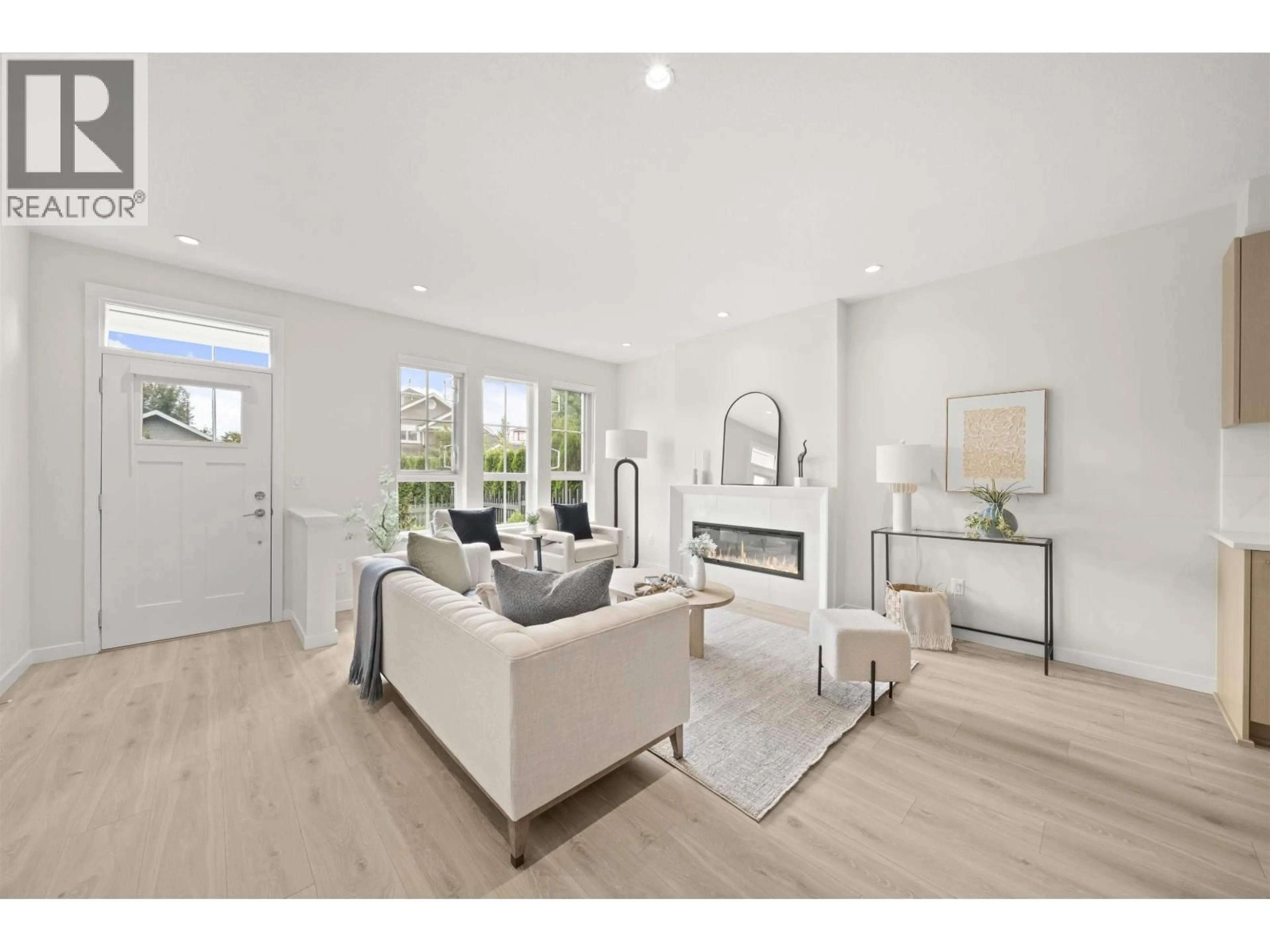122 - 5311 ADMIRAL WAY, Delta, British Columbia V4K0E2
Contact us about this property
Highlights
Estimated valueThis is the price Wahi expects this property to sell for.
The calculation is powered by our Instant Home Value Estimate, which uses current market and property price trends to estimate your home’s value with a 90% accuracy rate.Not available
Price/Sqft$721/sqft
Monthly cost
Open Calculator
Description
RARE 2-level,1,855 sq.ft. townhome in Ladner's premier waterfront community, Westhampton. 2 years young, this immaculate residence offers 3 spacious bedrooms plus a versatile 20'2 x 12'2 rec room-perfect as a 4th bedroom, media lounge, or home office.The open-concept main floor impresses with over height ceilings, laminate wood flooring, a central fireplace&a chef-inspired kitchen with sleek cabinetry, gas cooktop&premium appliances.Retreat upstairs to a luxurious primary with walk-in closet and spa-style ensuite. Comfort is ensured year-round with air conditioning and a side-by-side double garage with EV charging. Ownership includes access to the Hampton Club,a resort-style 12,000 sq.ft. clubhouse ft. pool, hot tub,fitness centre, sport court, guest suites&more.Steps to transit, nature, trails & boat launch. (id:39198)
Property Details
Interior
Features
Exterior
Features
Parking
Garage spaces -
Garage type -
Total parking spaces 2
Condo Details
Amenities
Recreation Centre, Guest Suite
Inclusions
Property History
 39
39




