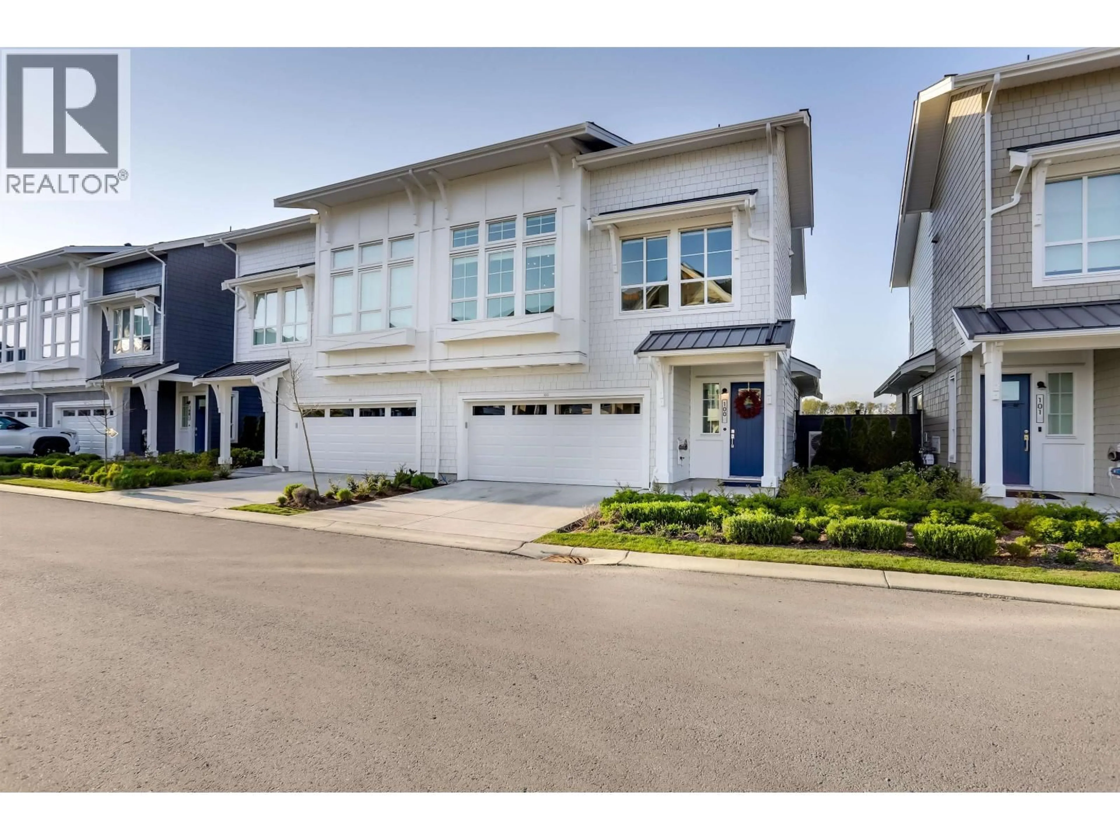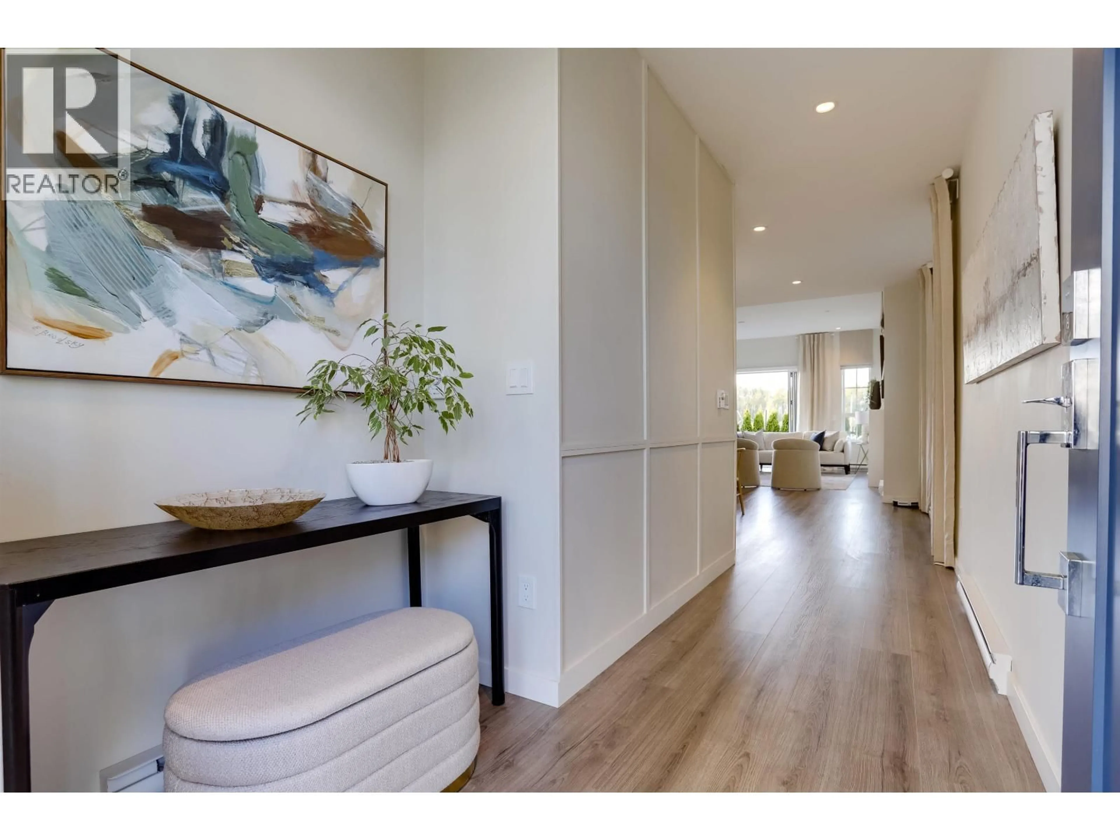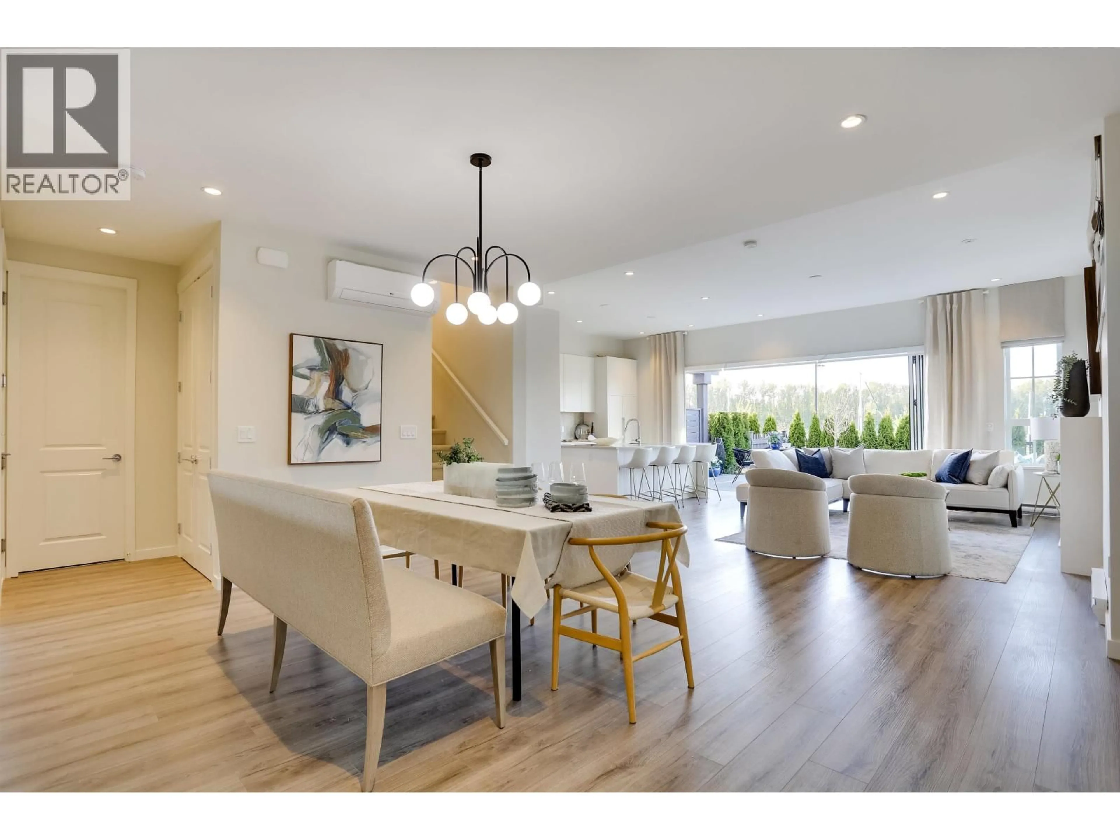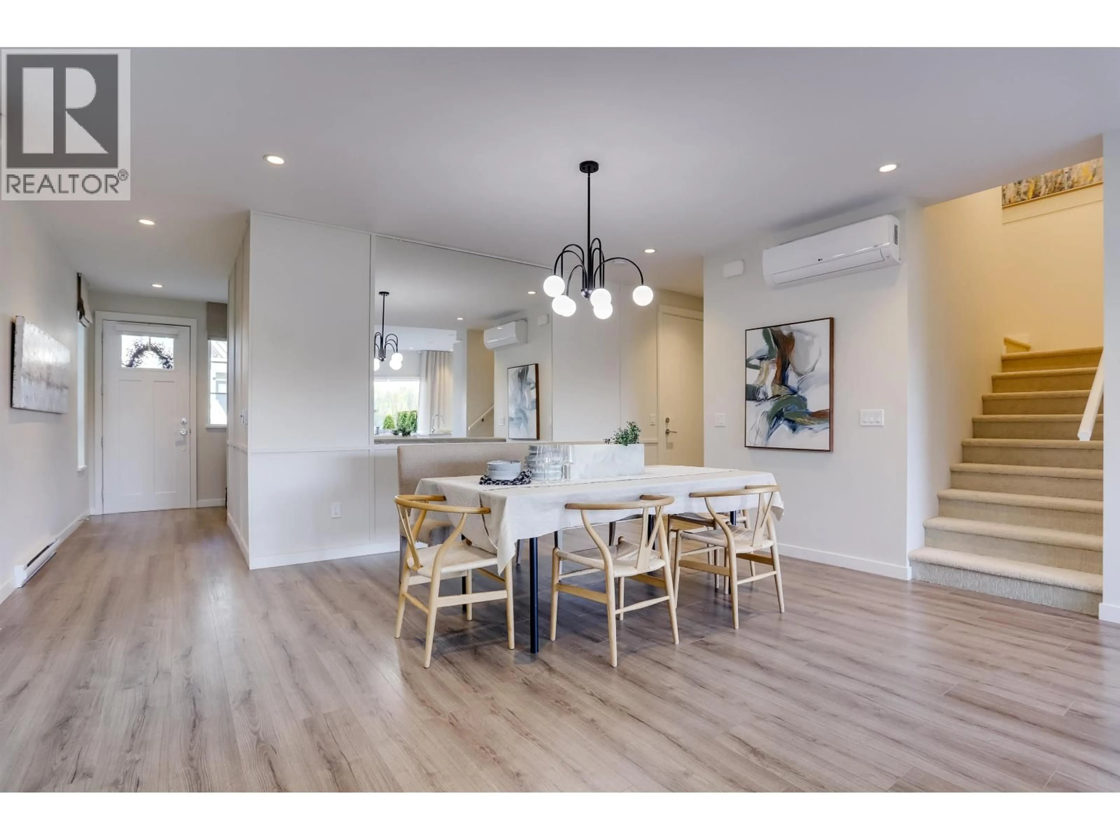100 - 5311 ADMIRAL WAY, Delta, British Columbia V4K0E2
Contact us about this property
Highlights
Estimated valueThis is the price Wahi expects this property to sell for.
The calculation is powered by our Instant Home Value Estimate, which uses current market and property price trends to estimate your home’s value with a 90% accuracy rate.Not available
Price/Sqft$771/sqft
Monthly cost
Open Calculator
Description
Live the dream in this duplex-style 4 bed, 4.5 bath luxury home in the exclusive Marinaside Collection at Westhampton, Ladner. With 2,720 square ft of beautifully designed living space, enjoy soaring ceilings, stunning water views, and a chef´s kitchen featuring a gas range, wine fridge, and oversized island. Accordion doors open to a spacious patio and fenced yard - perfect for entertaining. Upstairs includes a games room/4th bedroom and a 260 square ft covered deck with gas hookup. Stay cool with A/C in every room, parking for 4 cars with EV outlet, and indulge in 12,000 square ft of resort-style amenities at Hampton Cove Clubhouse. OPEN SUN 2-4 PM - don't miss this one! (id:39198)
Property Details
Interior
Features
Exterior
Features
Parking
Garage spaces -
Garage type -
Total parking spaces 4
Condo Details
Amenities
Exercise Centre, Recreation Centre, Guest Suite
Inclusions
Property History
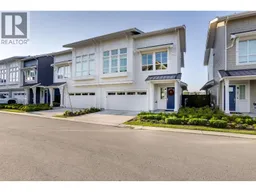 37
37
