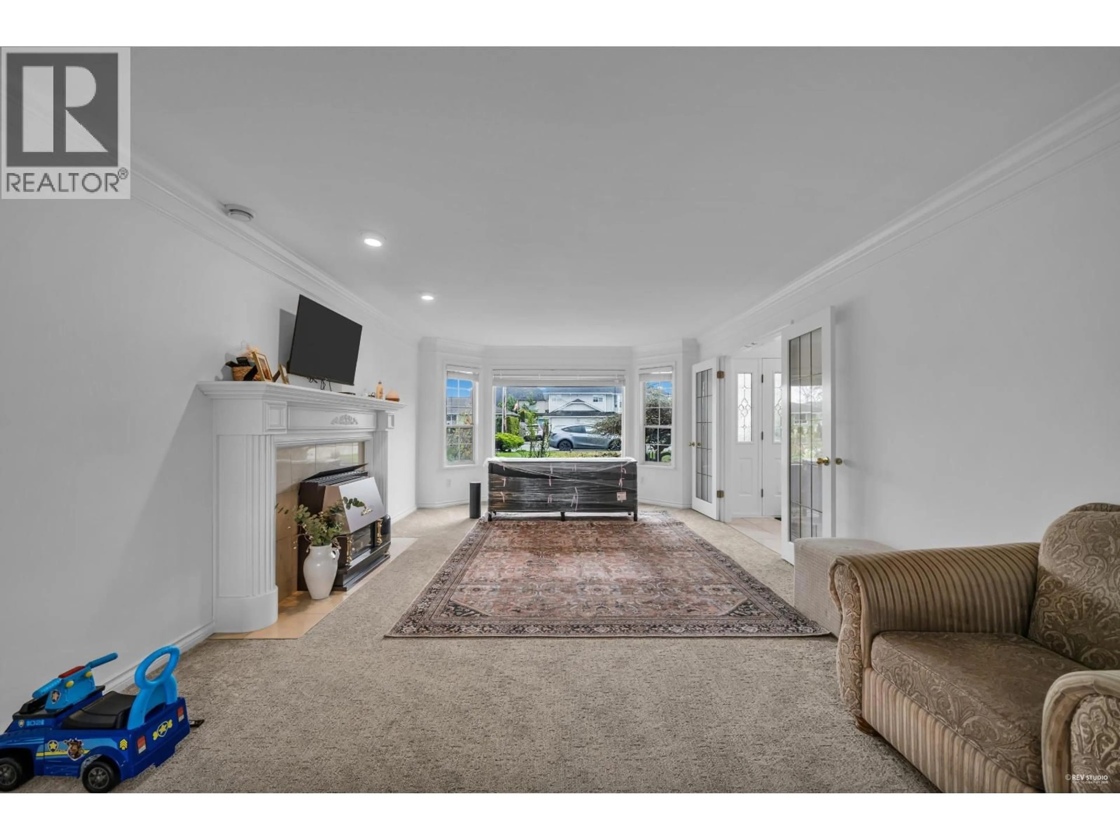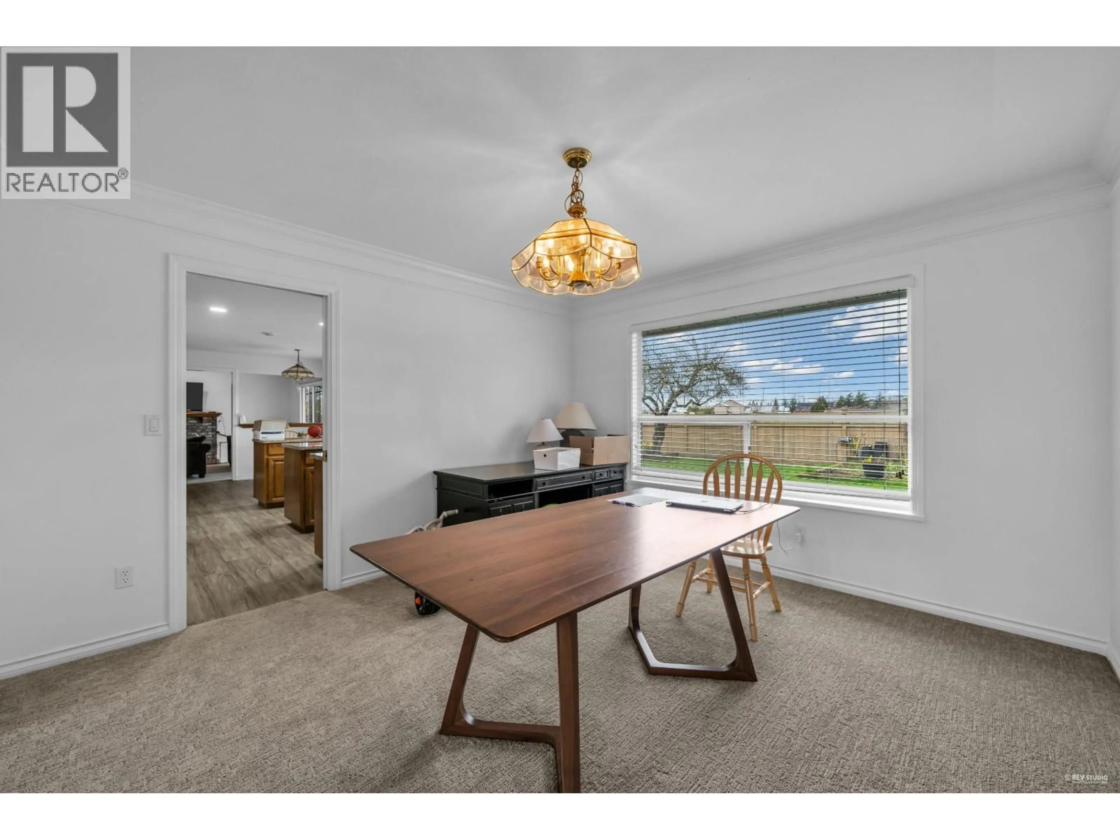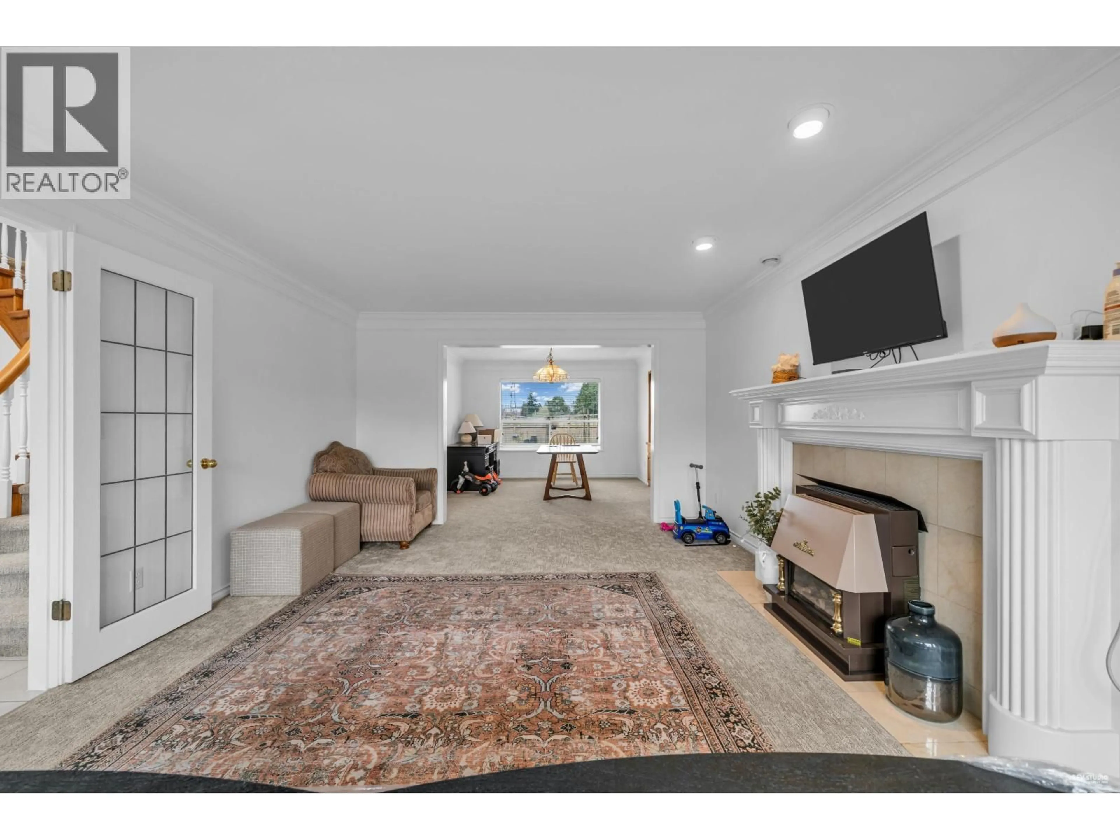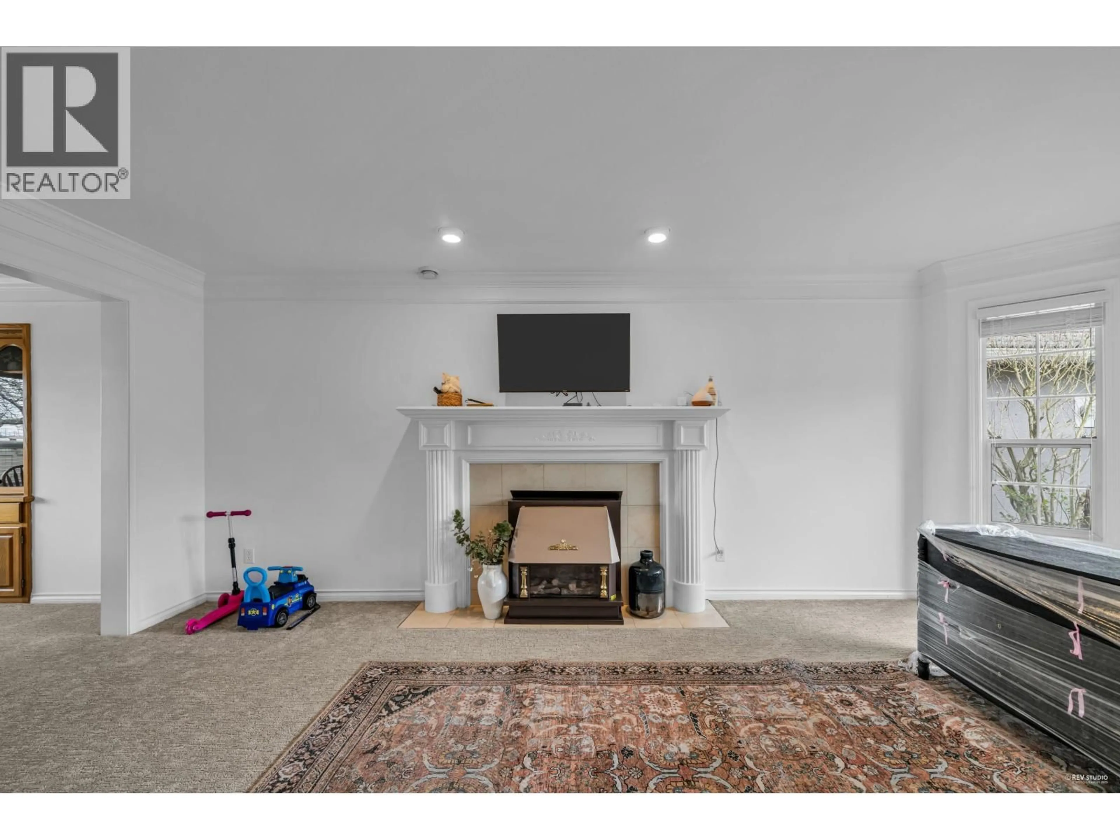6585 HOLLY PARK DRIVE, Delta, British Columbia V4K4Y7
Contact us about this property
Highlights
Estimated valueThis is the price Wahi expects this property to sell for.
The calculation is powered by our Instant Home Value Estimate, which uses current market and property price trends to estimate your home’s value with a 90% accuracy rate.Not available
Price/Sqft$463/sqft
Monthly cost
Open Calculator
Description
Room for the whole family! This well maintained expansive family home features 5 generously sized bedrooms and 3 bathrooms including a bedroom and full bathroom on the main floor, over 3,300 sq.ft of interior living space situated on a large 7,500+ sq.ft lot. Updates include newer laminate flooring and carpet throughout, ss appliances with gas range and a brand new roof. This home offers 2 car parking in the main house and a detached single car garage at the rear of the property with side lane access from the front driveway. Lots of room for a boat or RV parking, EV charging is available. North facing backyard looks onto greenspace, no neighbors on the back property line. Excellent Holly location steps away from schools, parks, transit and quick access onto HWY 99. Your new home awaits! (id:39198)
Property Details
Interior
Features
Exterior
Parking
Garage spaces -
Garage type -
Total parking spaces 6
Property History
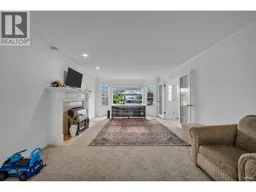 40
40
