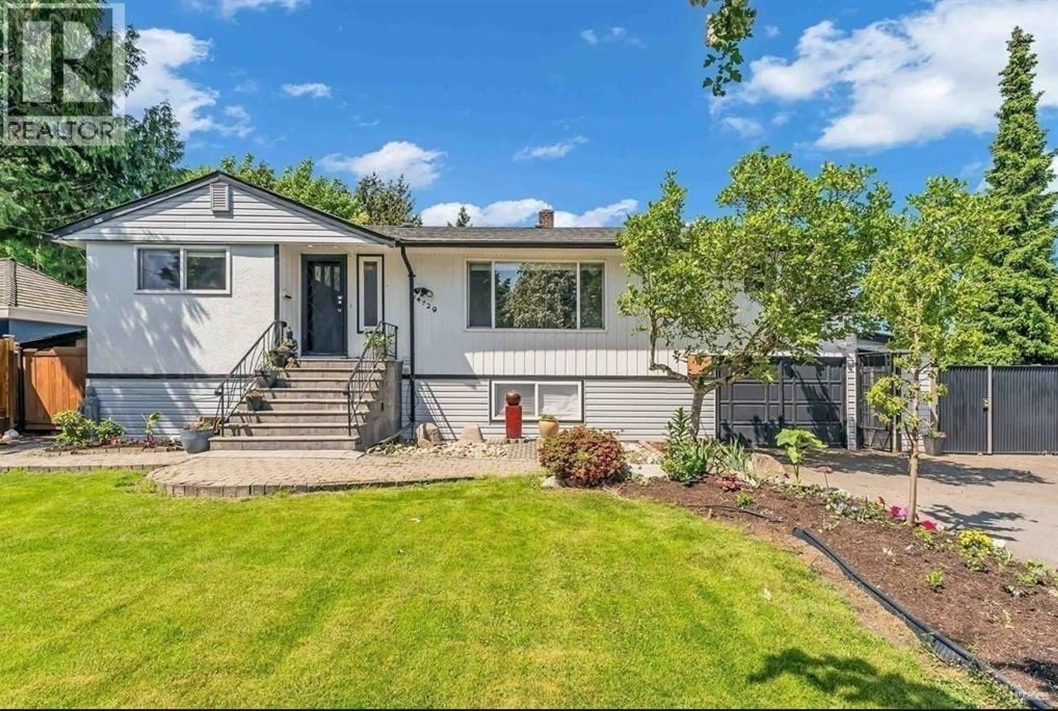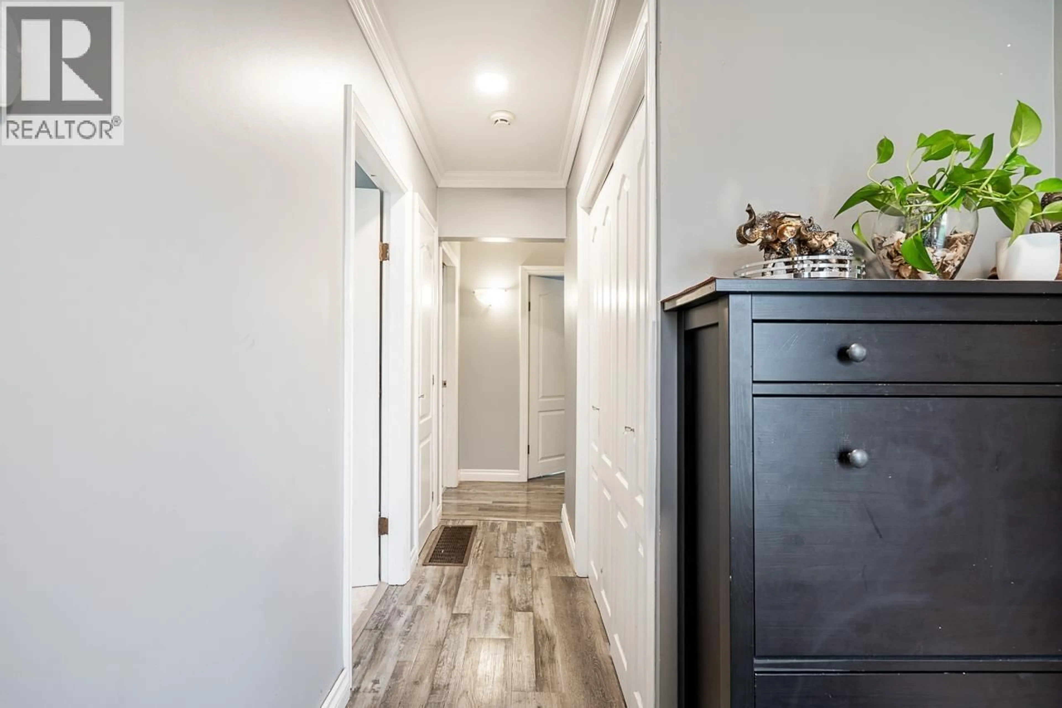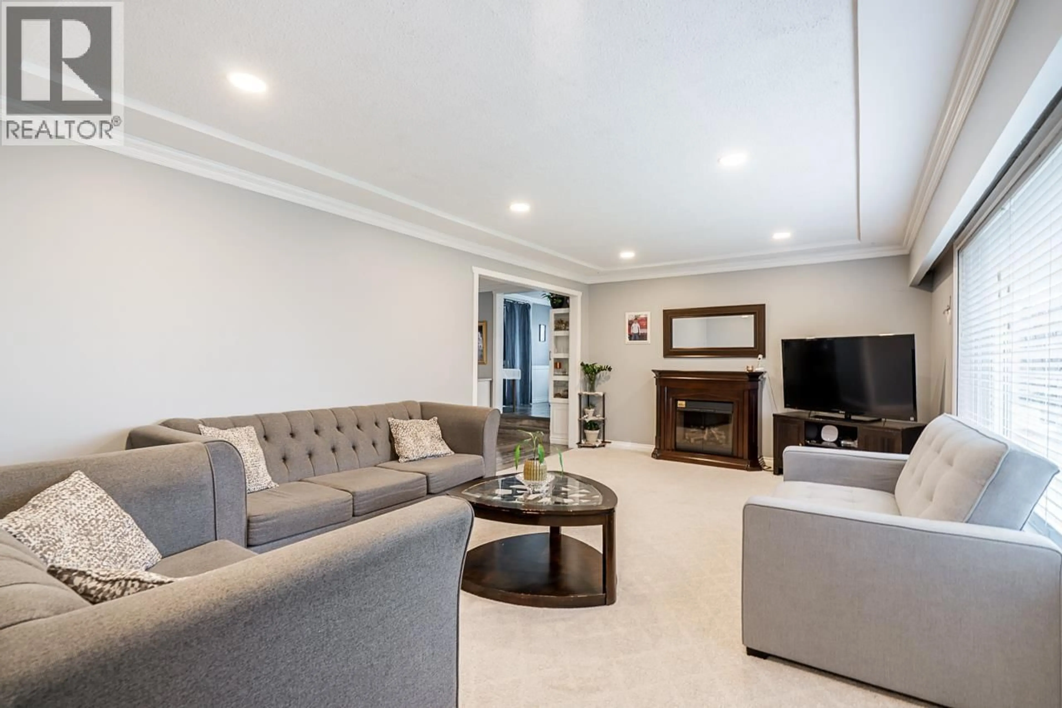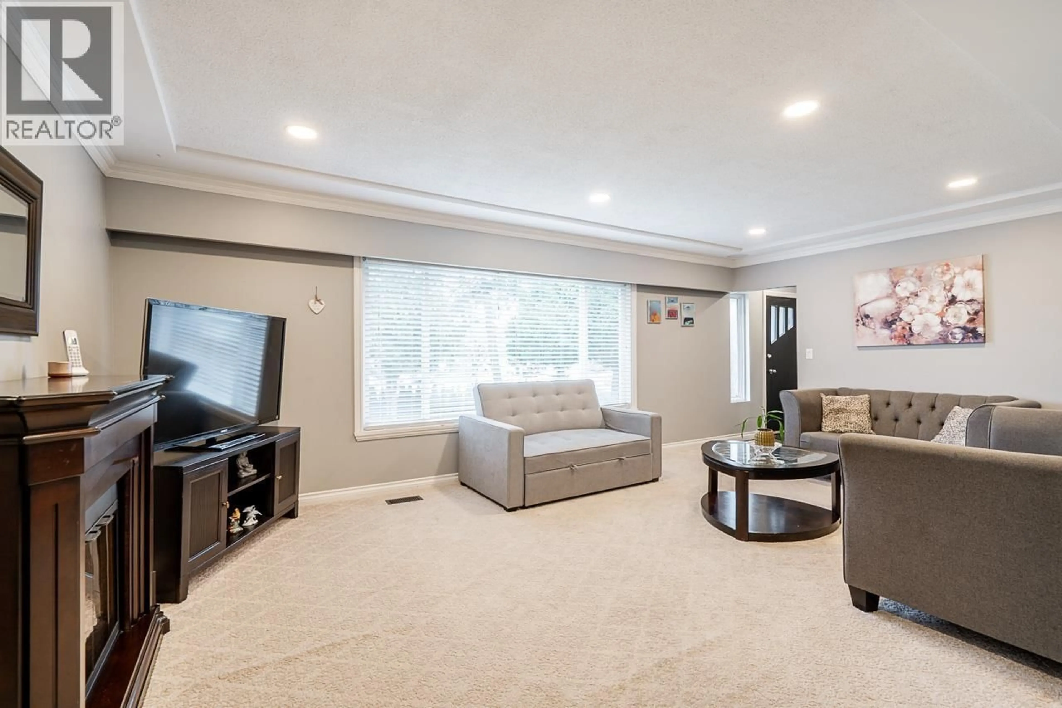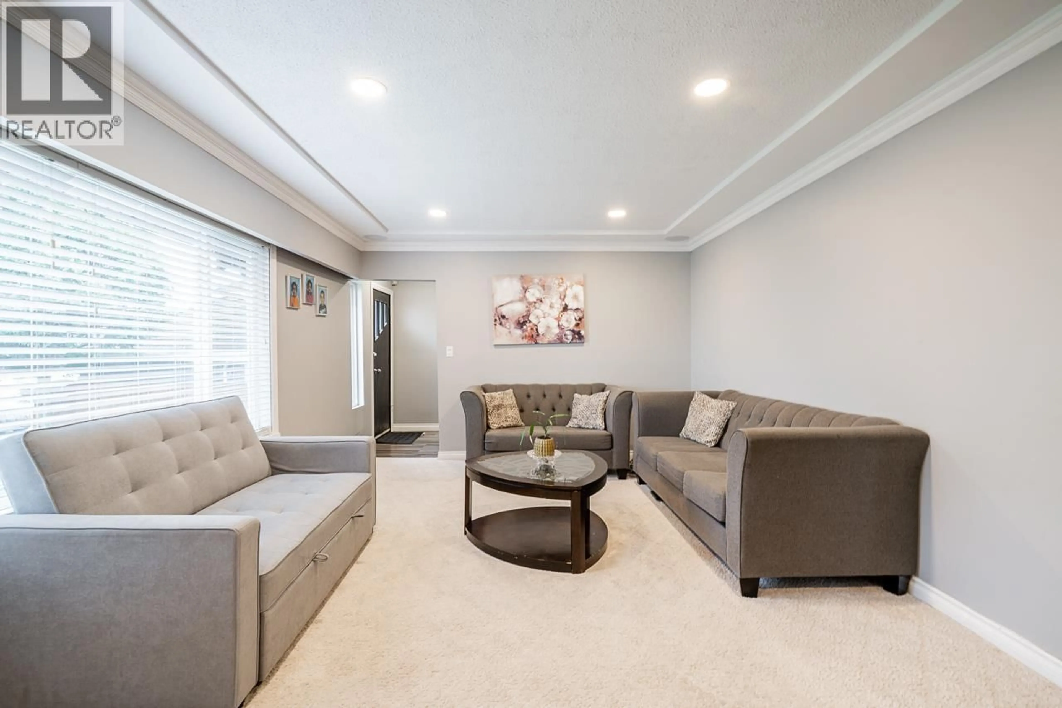4729 64 STREET, Delta, British Columbia V4K3M2
Contact us about this property
Highlights
Estimated valueThis is the price Wahi expects this property to sell for.
The calculation is powered by our Instant Home Value Estimate, which uses current market and property price trends to estimate your home’s value with a 90% accuracy rate.Not available
Price/Sqft$827/sqft
Monthly cost
Open Calculator
Description
Welcome home to this beautifully partially updated 5-bedroom/3bathroom, 2-level residence set on a rare 8,800 sq. ft. south-exposed rectangular lot. Sun-filled interiors showcase refreshed kitchen cabinetry, quartz counters, newer flooring & designer lighting, create a bright & elegant living space. Step out from the kitchen onto your spacious covered sundeck, perfect for year-round entertaining & outdoor dining. The fully finished ground-level suite offers an ideal setup for in-laws or rental income. With RV parking, generous outdoor space, & an exceptional layout for extended families, this home blends comfort with versatility. Minutes to Holly Elementary, parks, & shopping! This home is a must see! (id:39198)
Property Details
Interior
Features
Exterior
Parking
Garage spaces -
Garage type -
Total parking spaces 4
Property History
 20
20
