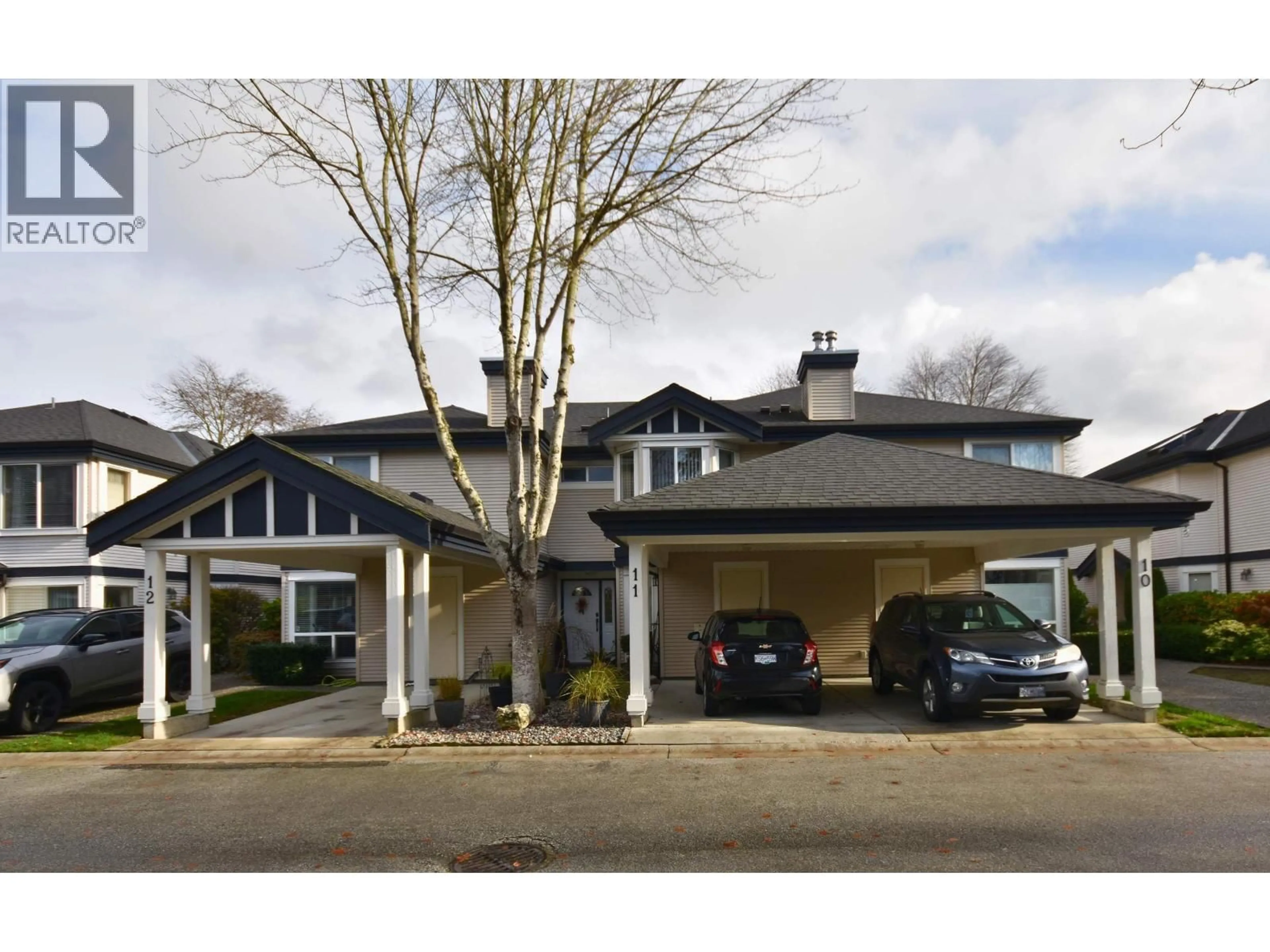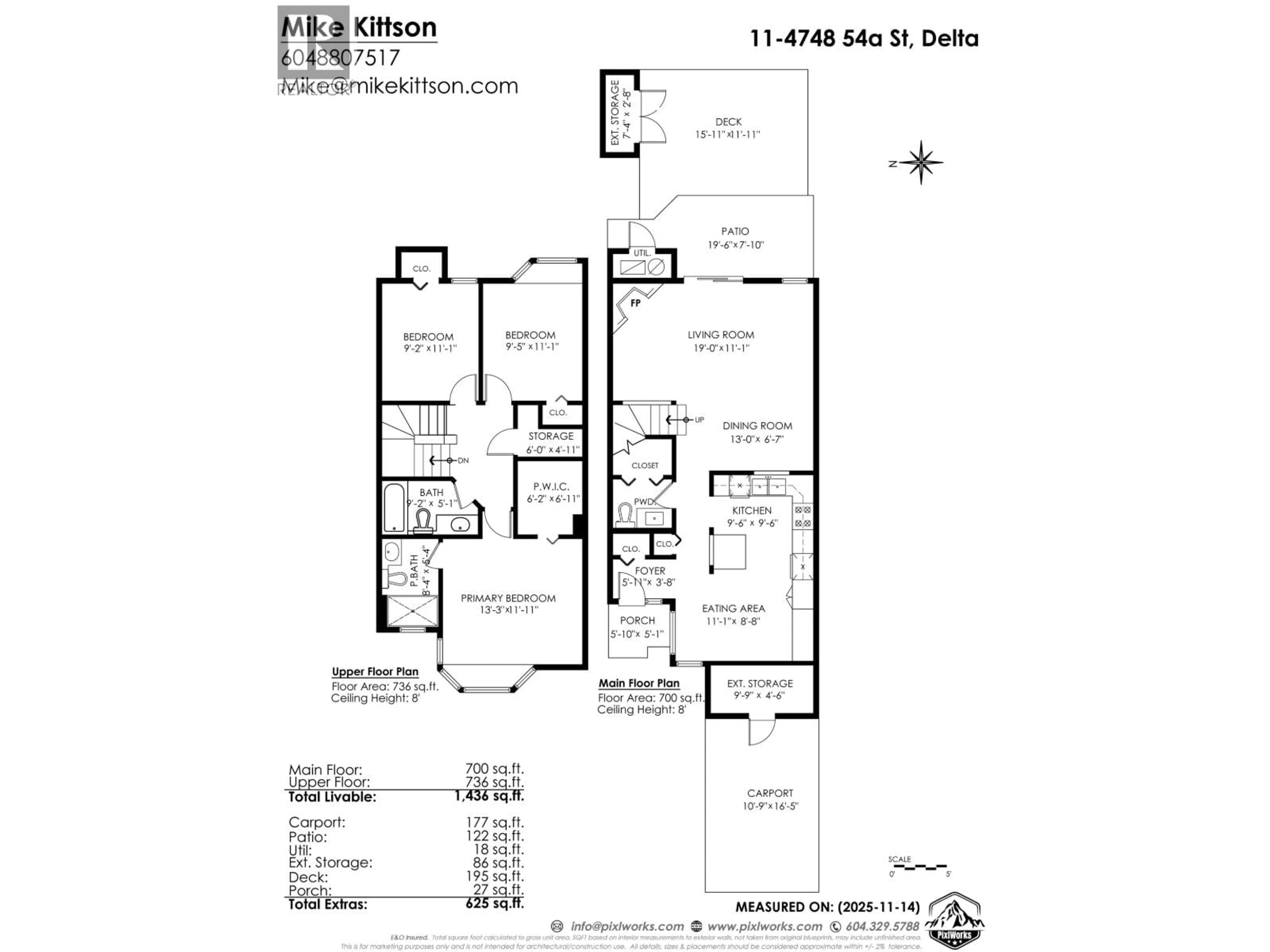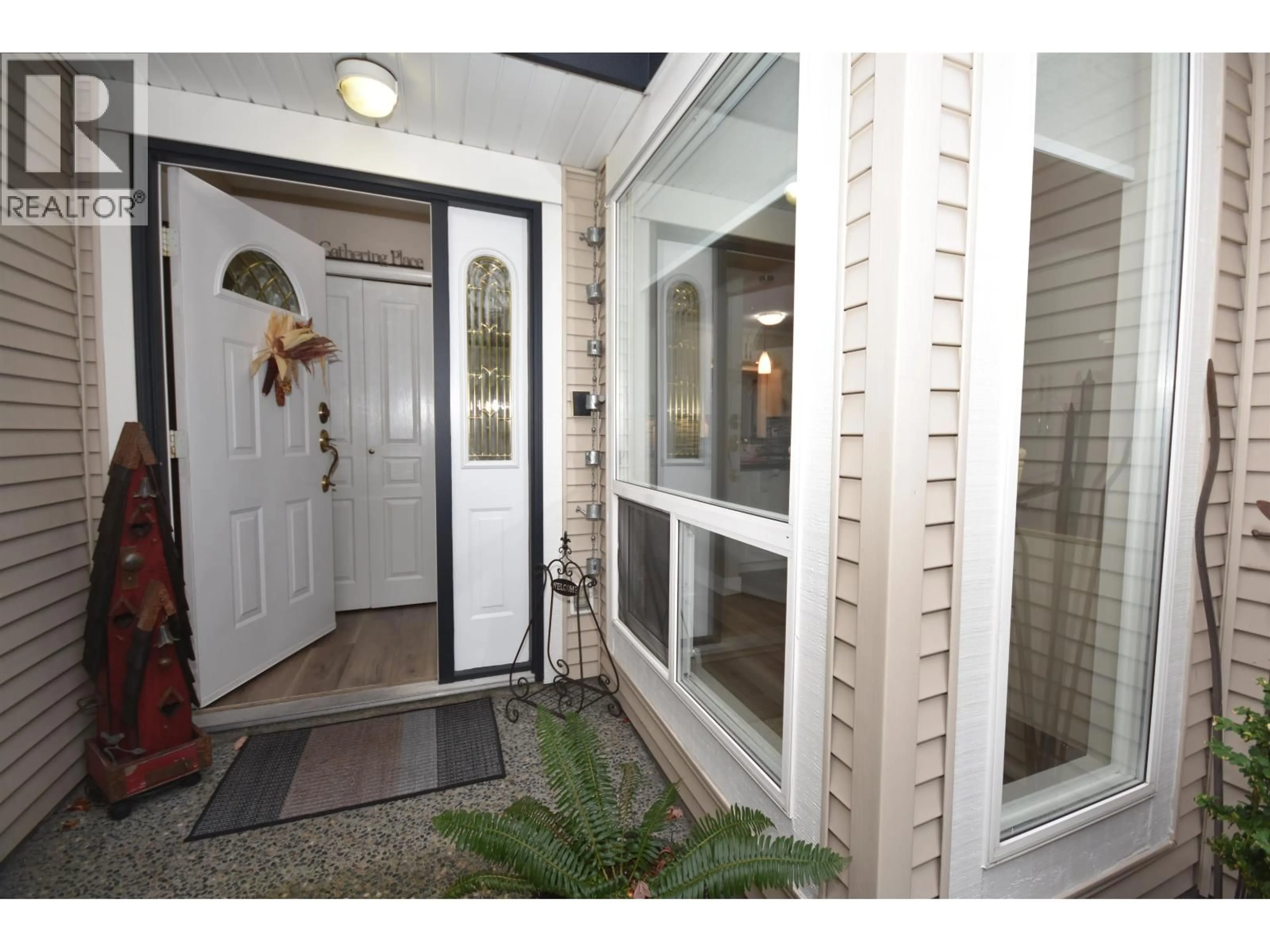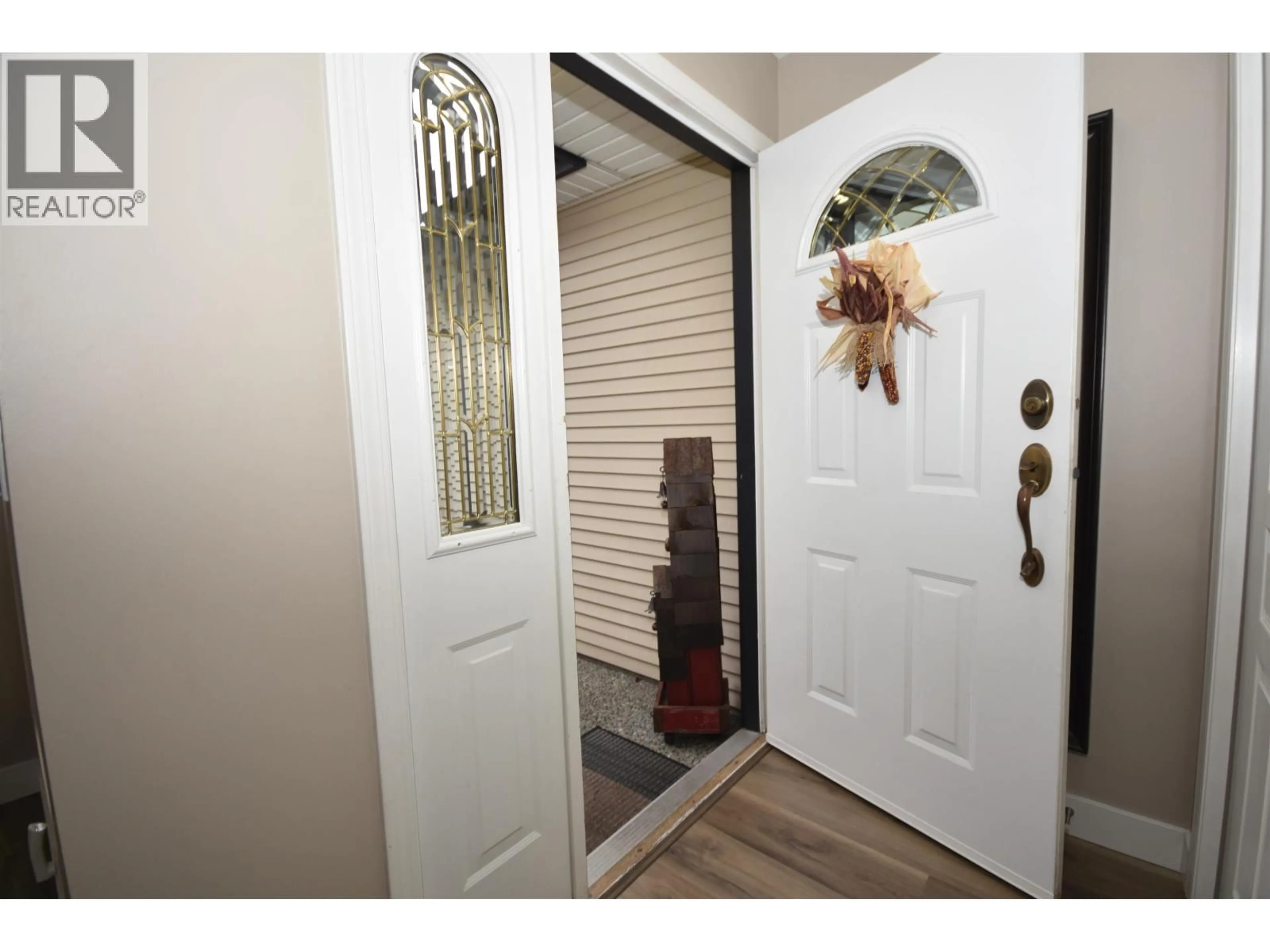11 - 4748 54A STREET, Delta, British Columbia V4K3P1
Contact us about this property
Highlights
Estimated valueThis is the price Wahi expects this property to sell for.
The calculation is powered by our Instant Home Value Estimate, which uses current market and property price trends to estimate your home’s value with a 90% accuracy rate.Not available
Price/Sqft$637/sqft
Monthly cost
Open Calculator
Description
Enjoy a turn key move at it finest with this stunning 3 bed/ 3 bath townhome. Large open concept living - perfect for entertaining friends and family in this spacious, quiet and airy townhouse with a bright, roomy and updated kitchen. Enjoy your private fenced yard with expanded patio, or relax and spend time with the family in a warm, bright and inviting living room with plenty of space for everyone! A vaulted ceiling staircase leads you upstairs to bedrooms, wide hallways and an oversized primary bedroom with large walk in closet and ensuite. Large windows and plenty of hidden storage spaces throughout this entire home. Steps from the heart of Ladner, this pristinely maintained and much loved townhome is quietly tucked away on 54A, yet centrally located with a great walk score. (id:39198)
Property Details
Interior
Features
Exterior
Parking
Garage spaces -
Garage type -
Total parking spaces 2
Condo Details
Inclusions
Property History
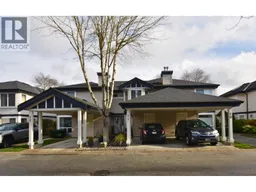 40
40
