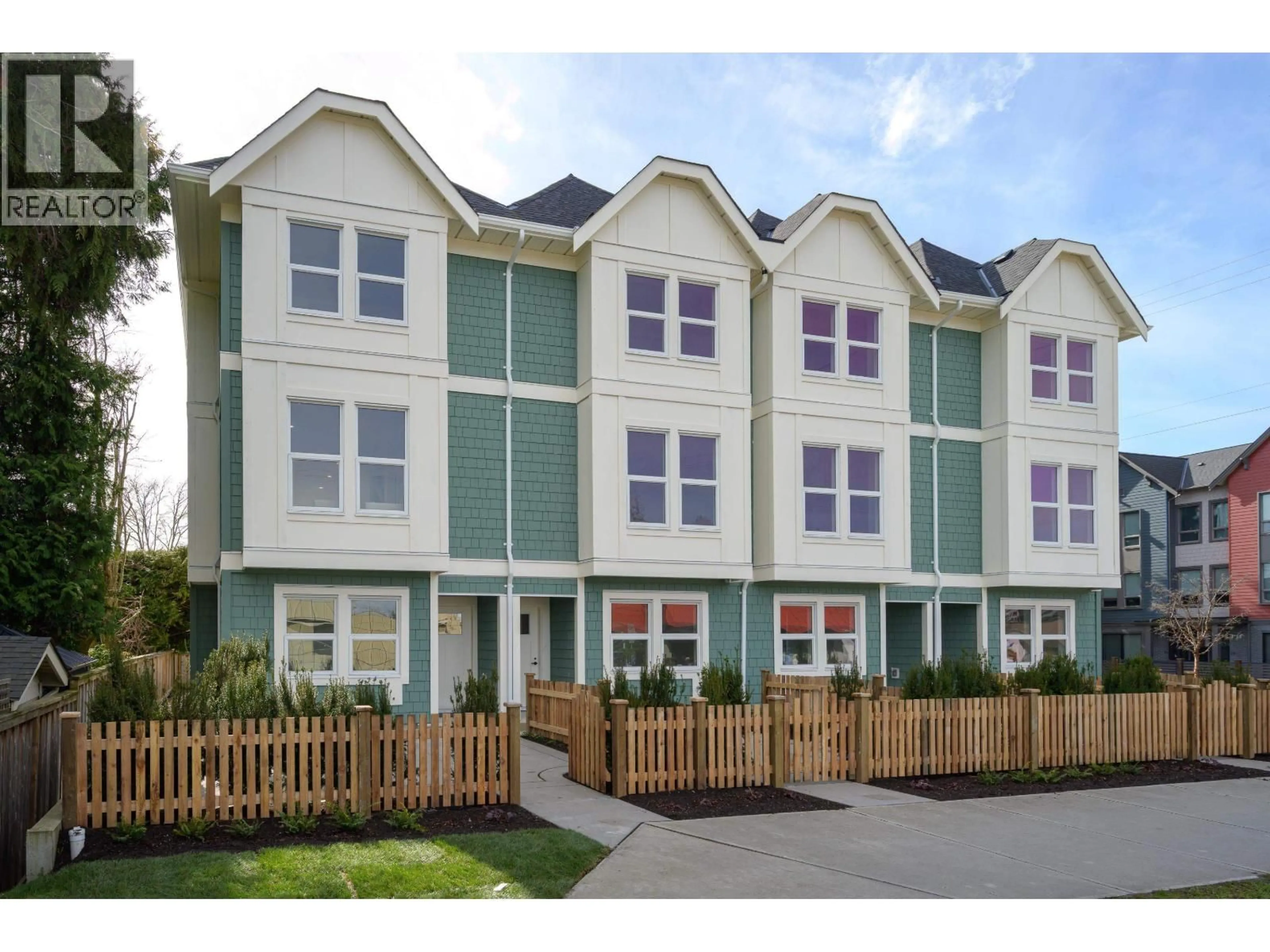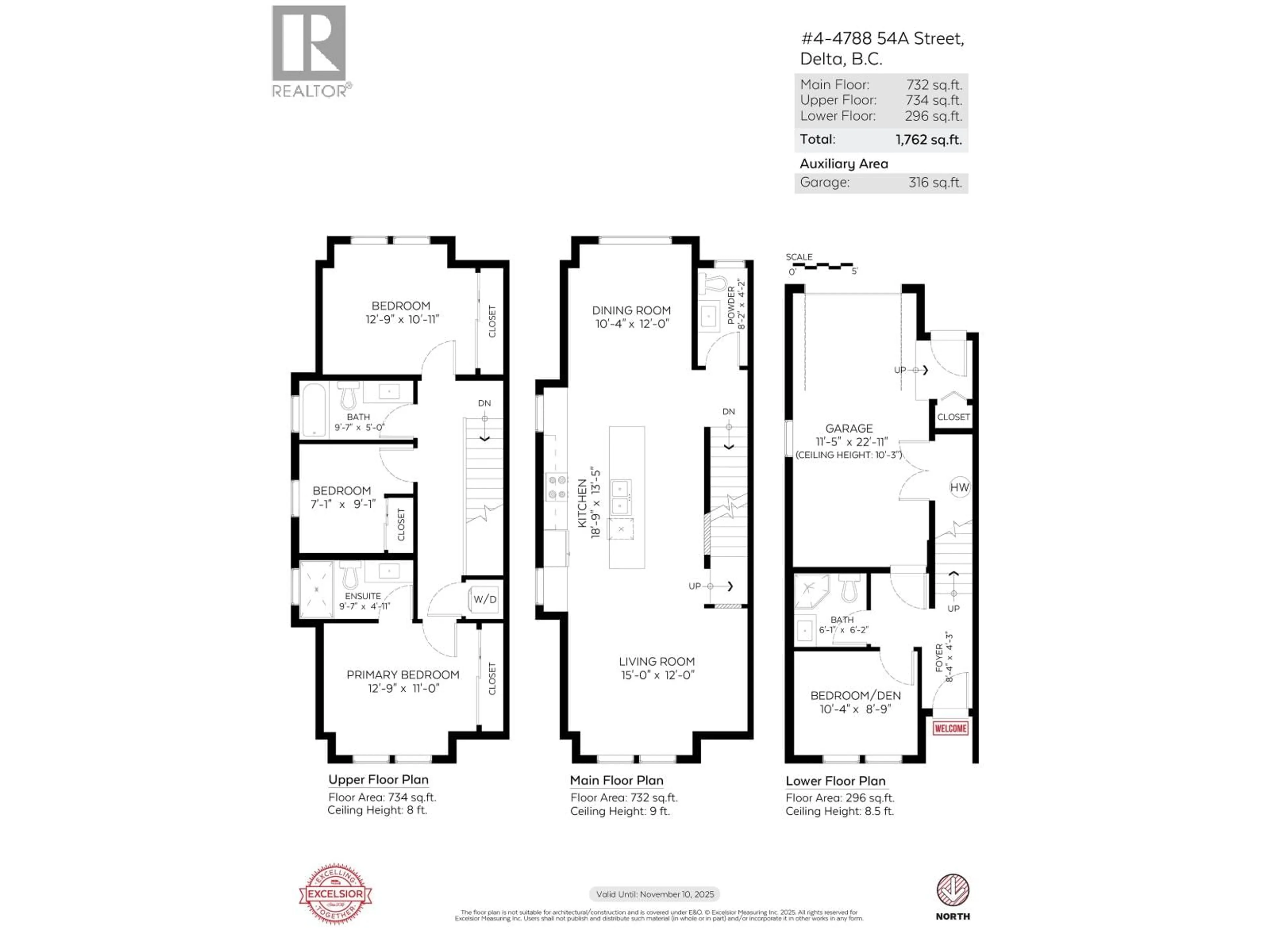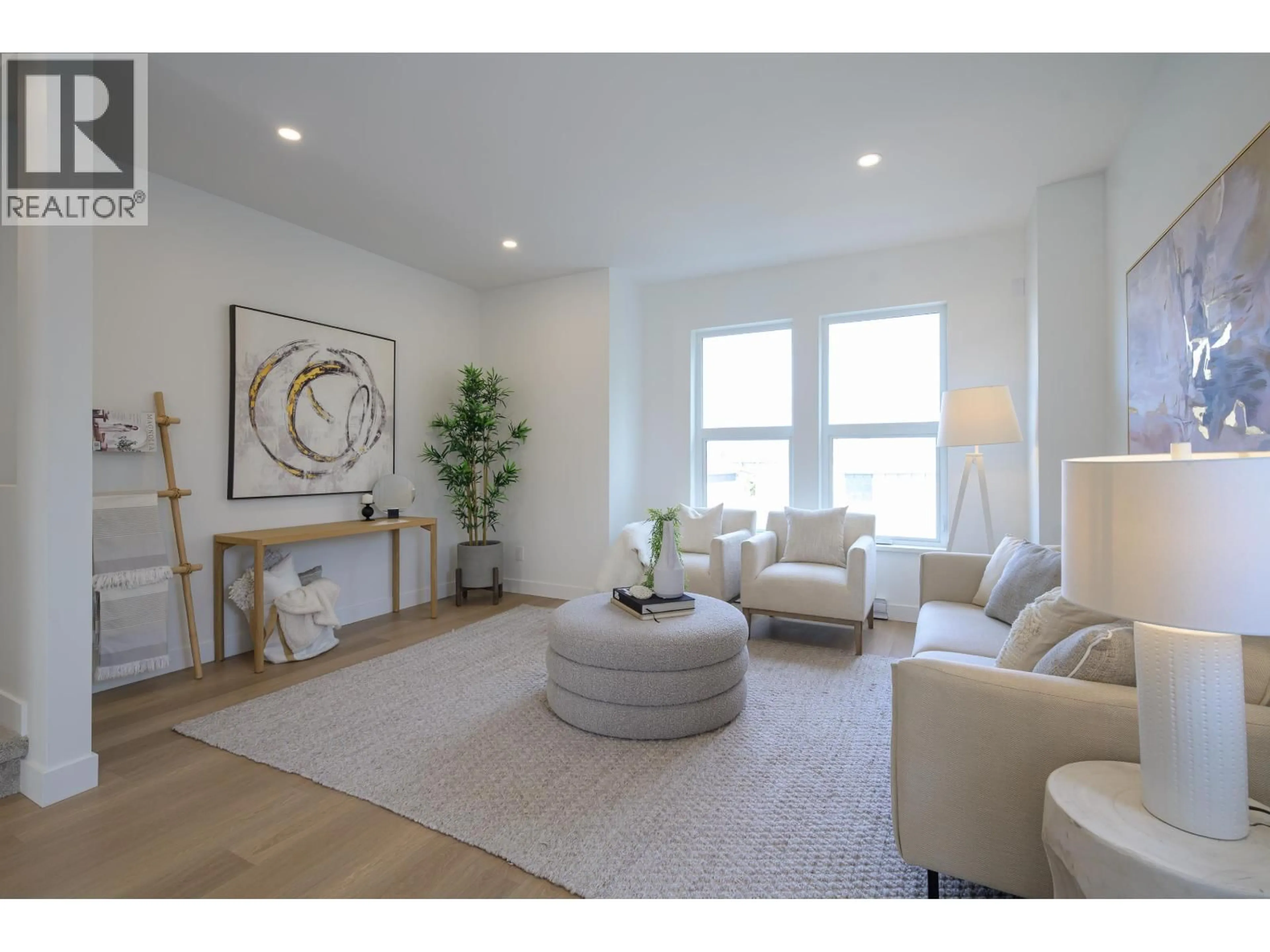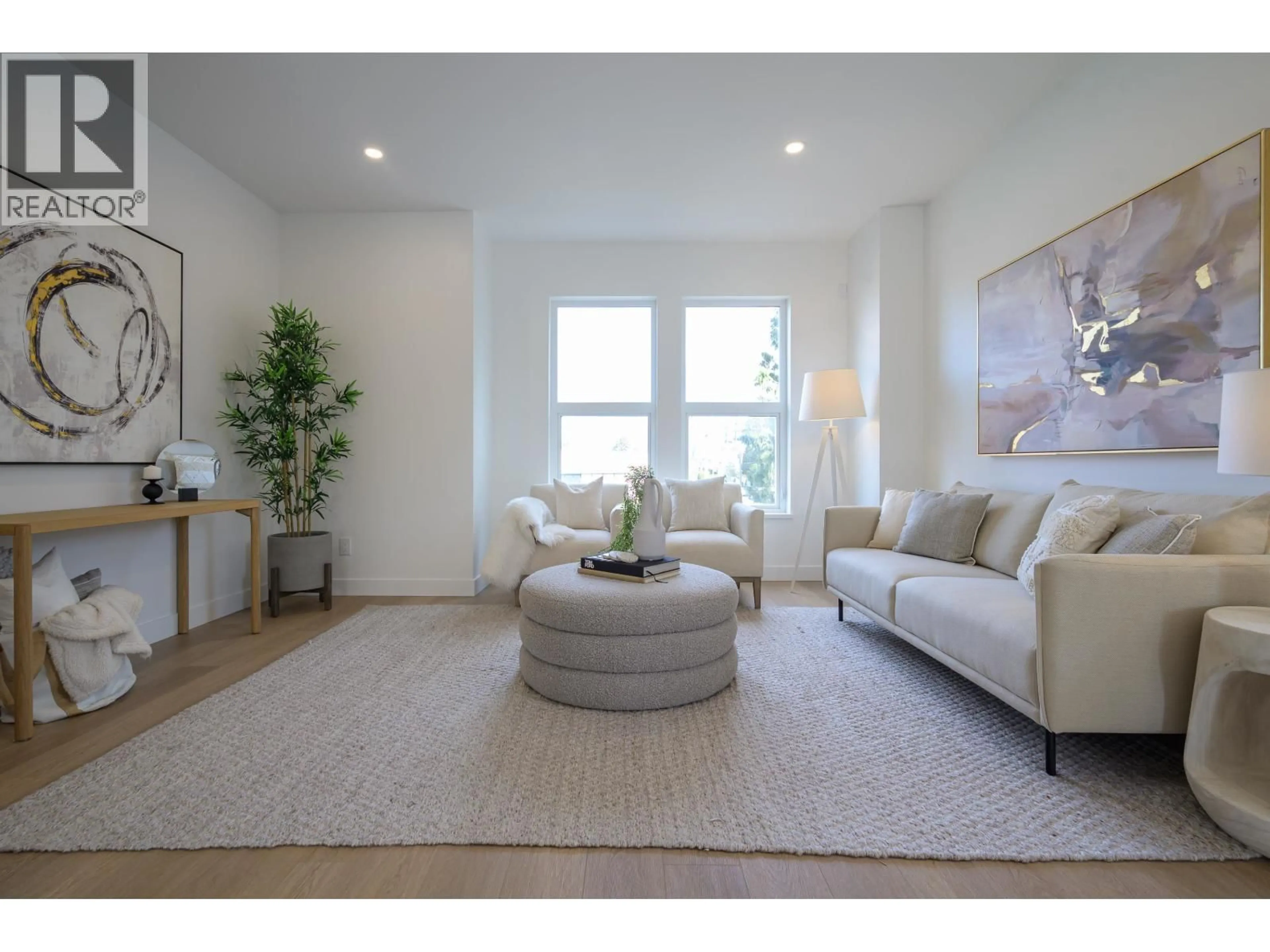1 - 4788 54A STREET, Delta, British Columbia V4K3P1
Contact us about this property
Highlights
Estimated valueThis is the price Wahi expects this property to sell for.
The calculation is powered by our Instant Home Value Estimate, which uses current market and property price trends to estimate your home’s value with a 90% accuracy rate.Not available
Price/Sqft$624/sqft
Monthly cost
Open Calculator
Description
Almost sold out! This is the last unit remaining at Wrenley Row, a boutique collection of 4 brand-new exclusive townhomes in the heart of charming Ladner. Expertly crafted by Chorus Developments, this 4 bedroom corner-unit plan offers 1,762 sq.ft, 4 bathrooms and parking for 2 vehicles. High-end finishes throughout including quartz counters, luxury vinyl plank flooring, stylish Whirlpool stainless steel appliance package including 5-burner gas range, French door fridge, W & D, high-end fixtures, and Hardiplank siding. Private yard space ideal for pets and a gas hookup for BBQ. This prime location is only steps to everything in town including schools, recreation, shopping, services and transit. 2-5-10 new home warranty. (id:39198)
Property Details
Interior
Features
Exterior
Parking
Garage spaces -
Garage type -
Total parking spaces 2
Condo Details
Amenities
Laundry - In Suite
Inclusions
Property History
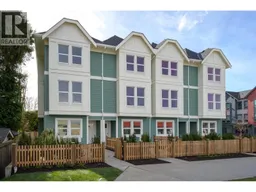 39
39
