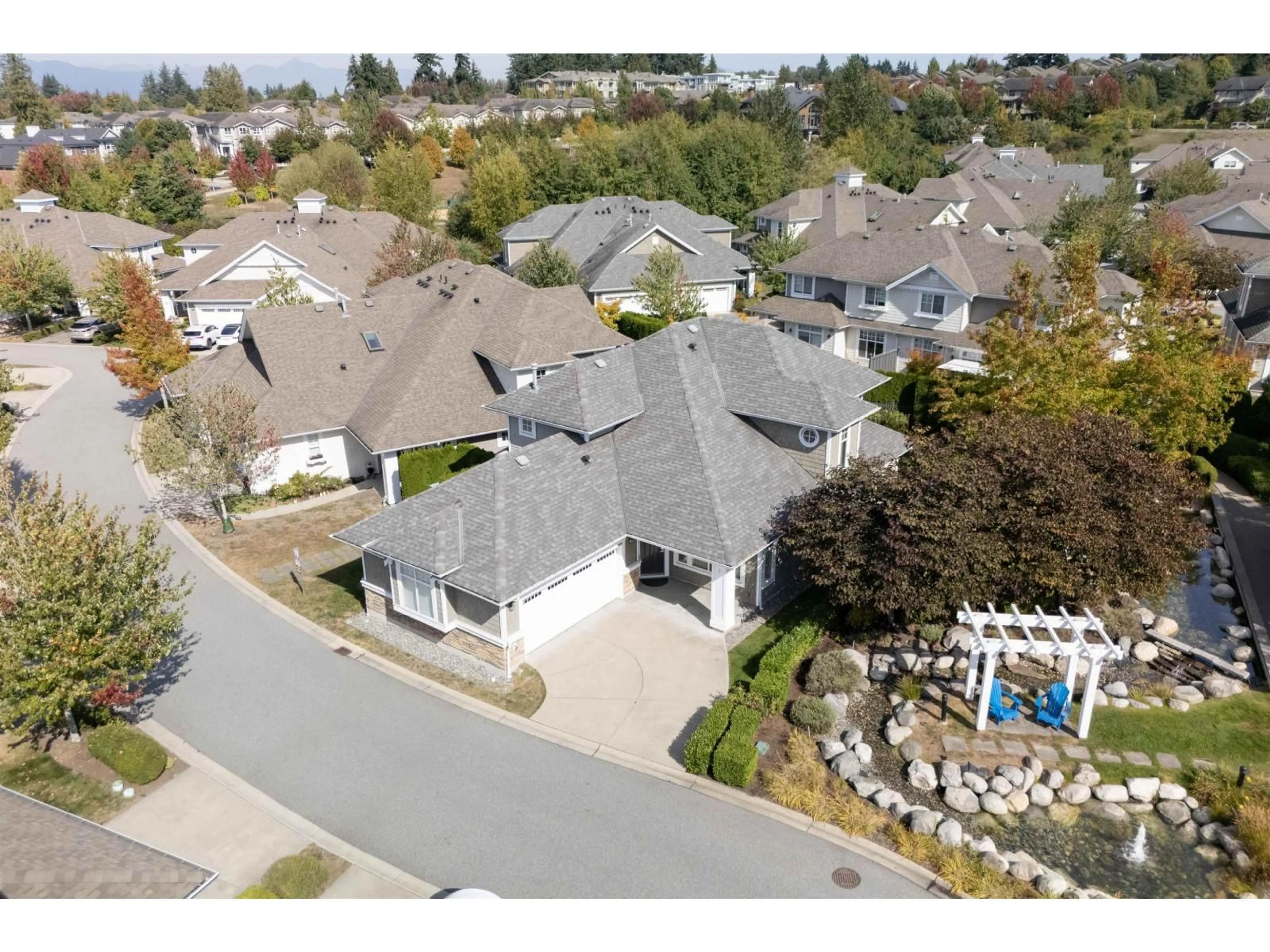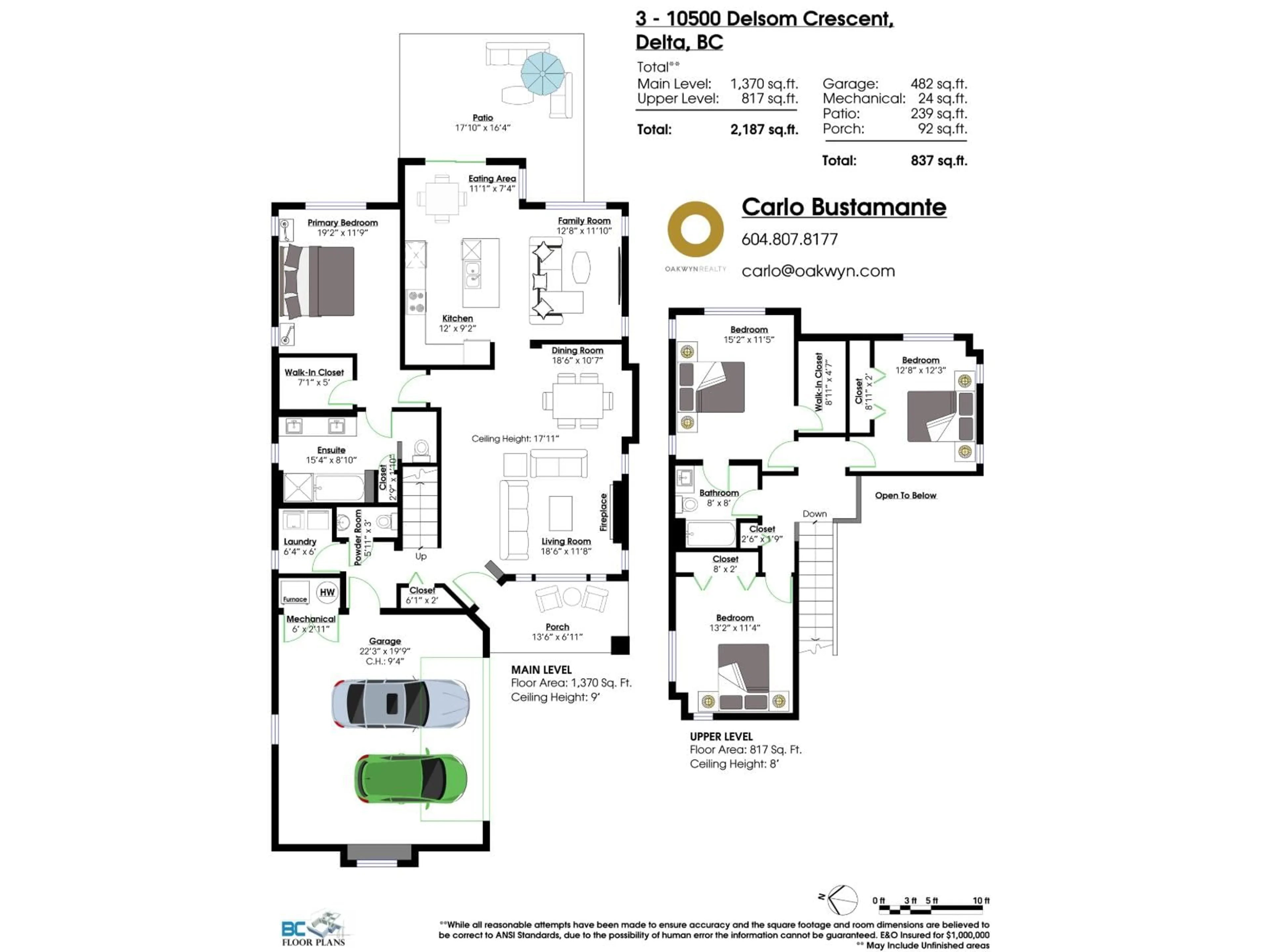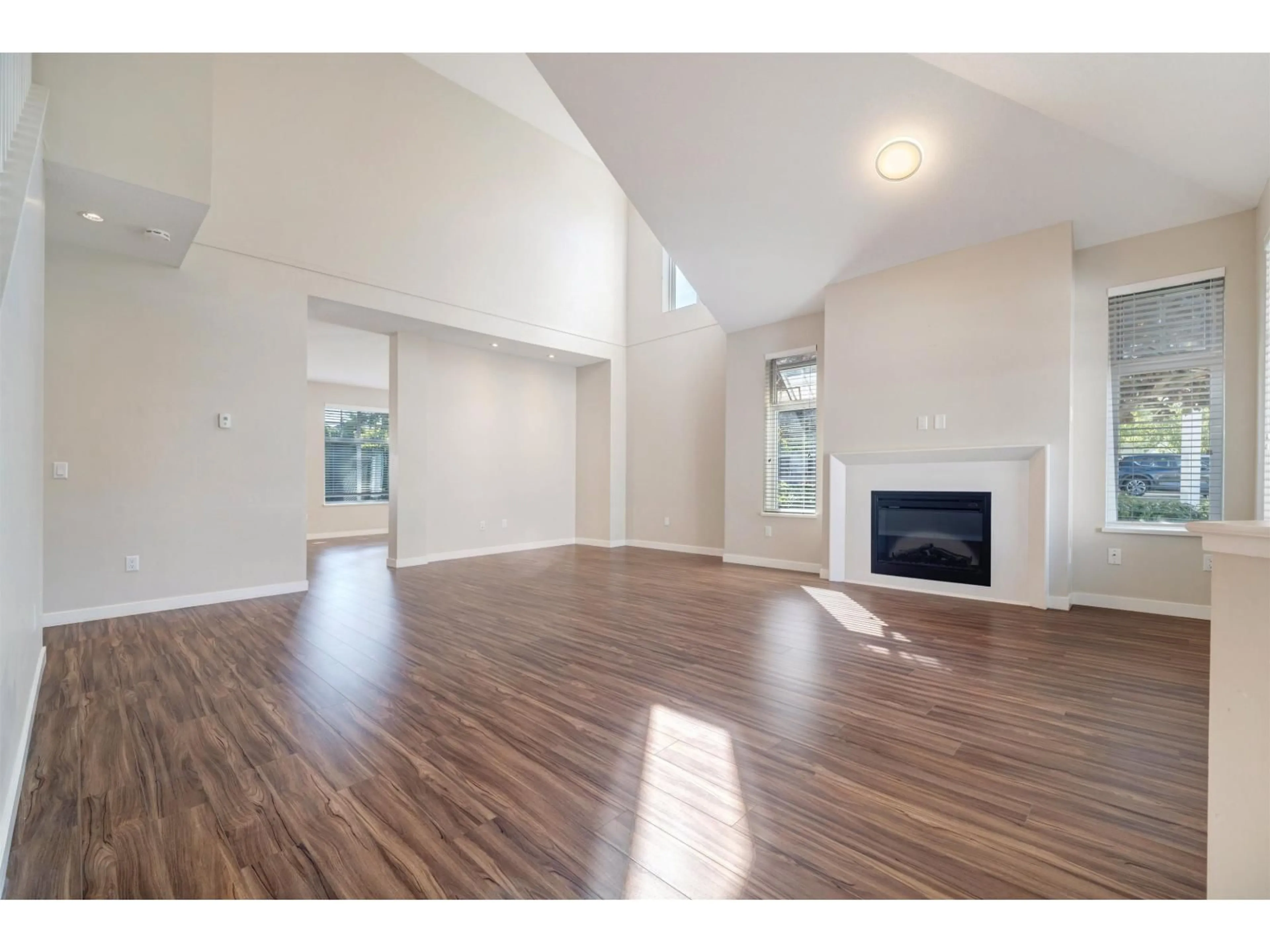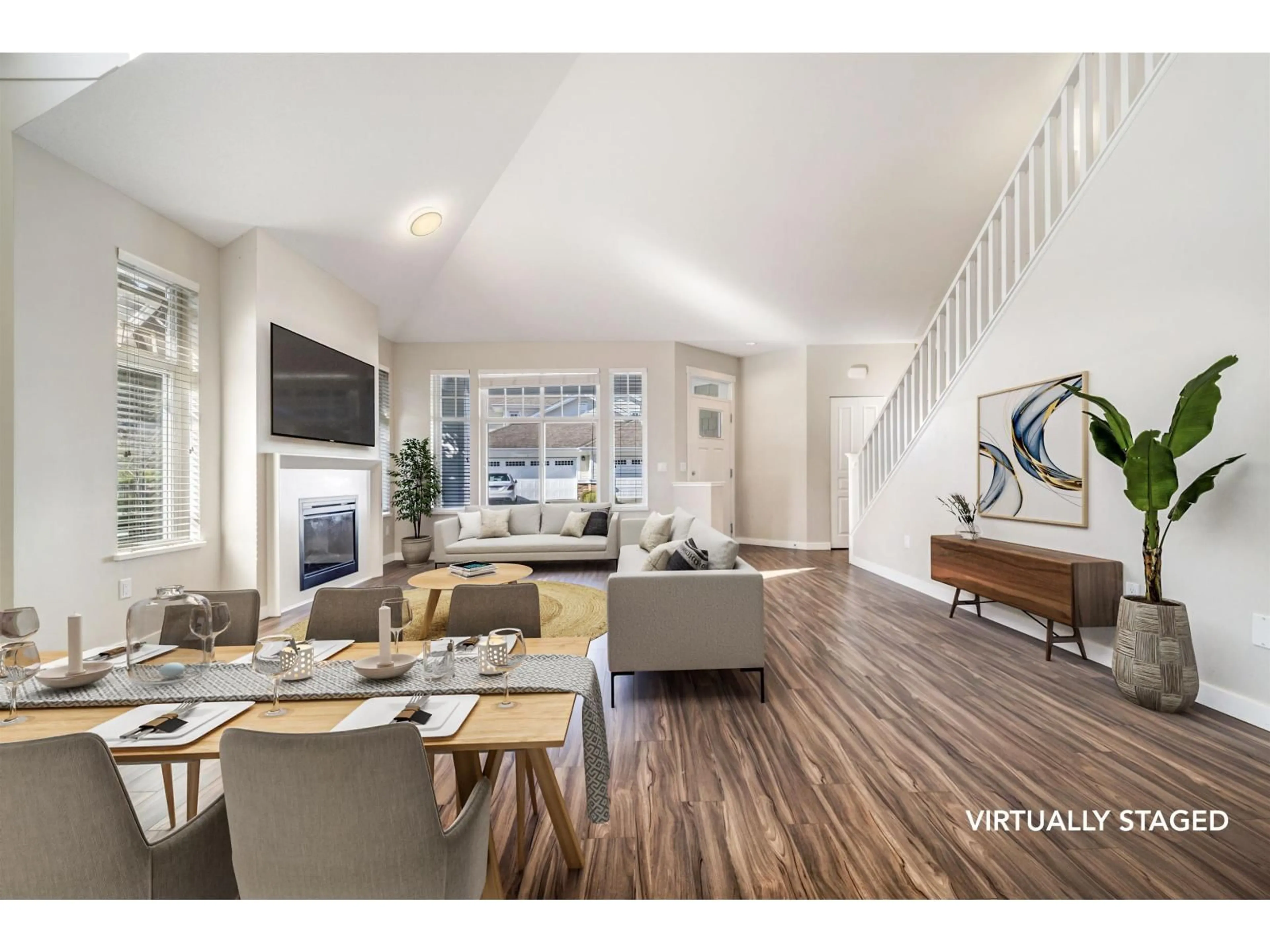3 - 10500 DELSOM CRESCENT, Delta, British Columbia V4C0C3
Contact us about this property
Highlights
Estimated valueThis is the price Wahi expects this property to sell for.
The calculation is powered by our Instant Home Value Estimate, which uses current market and property price trends to estimate your home’s value with a 90% accuracy rate.Not available
Price/Sqft$582/sqft
Monthly cost
Open Calculator
Description
PRIMARY ON MAIN | DETACHED TOWNHOUSE | 1 OF 1 - This is the home you have been waiting for - the unicorn of Sunstone and the only fully detached residence in the entire community. Nearly 2,200 sq ft across two levels, highlighted by soaring 17-foot ceilings in the living room and four oversized bedrooms including a main-floor primary retreat. The chef's kitchen features a gas range, while the private backyard offers a built-in gas hookup for effortless entertaining beside the tranquil pond. A spacious side-by-side garage with additional driveway parking provides four spots in total. Steps from transit, schools, and shops, this is a rare opportunity to secure an extraordinary home in an extraordinary community. (id:39198)
Property Details
Interior
Features
Exterior
Features
Parking
Garage spaces -
Garage type -
Total parking spaces 4
Condo Details
Amenities
Daycare, Recreation Centre, Guest Suite, Laundry - In Suite, Whirlpool, Clubhouse
Inclusions
Property History
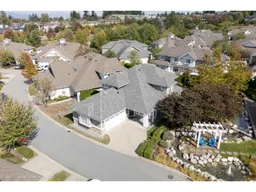 40
40
