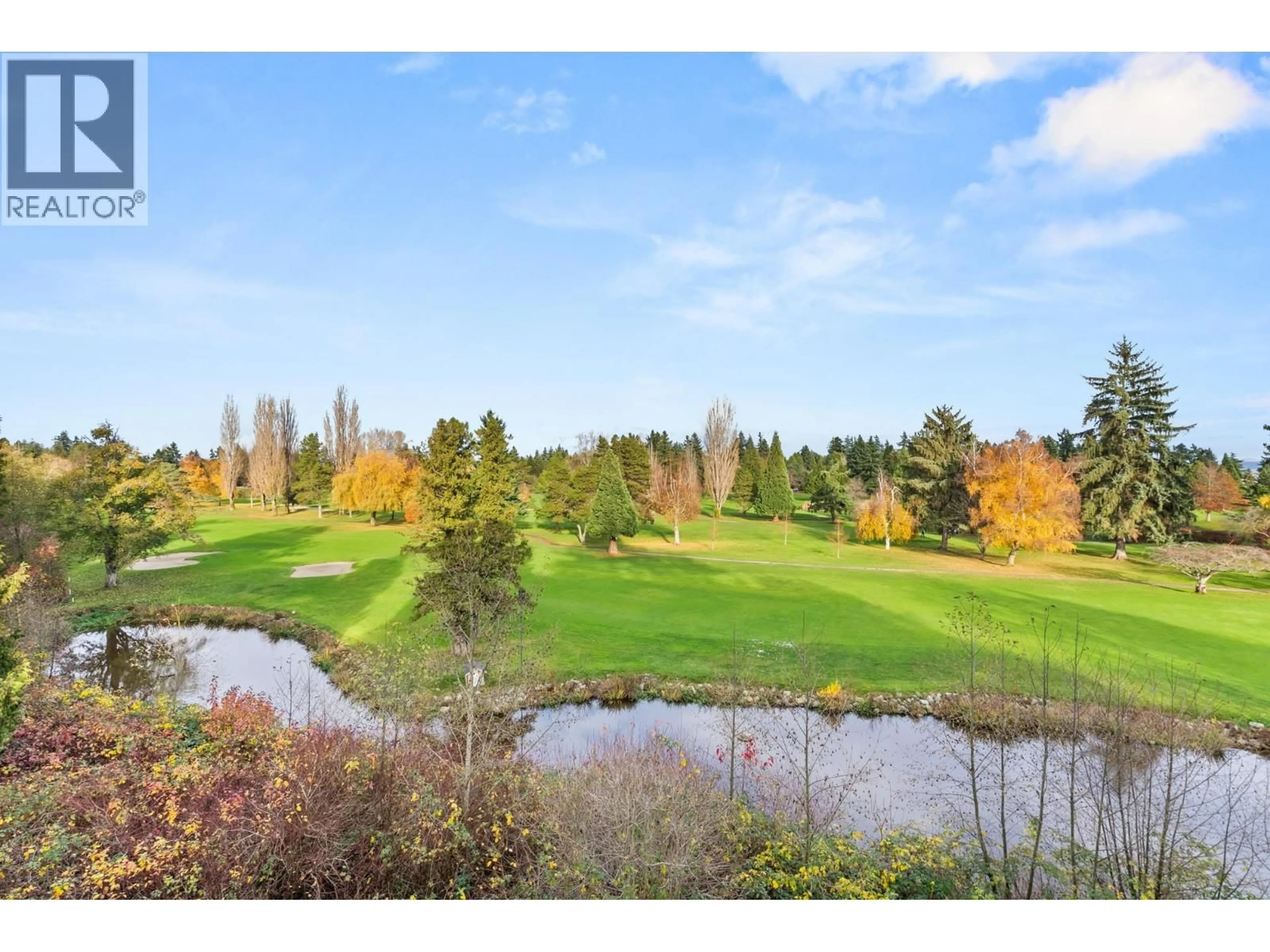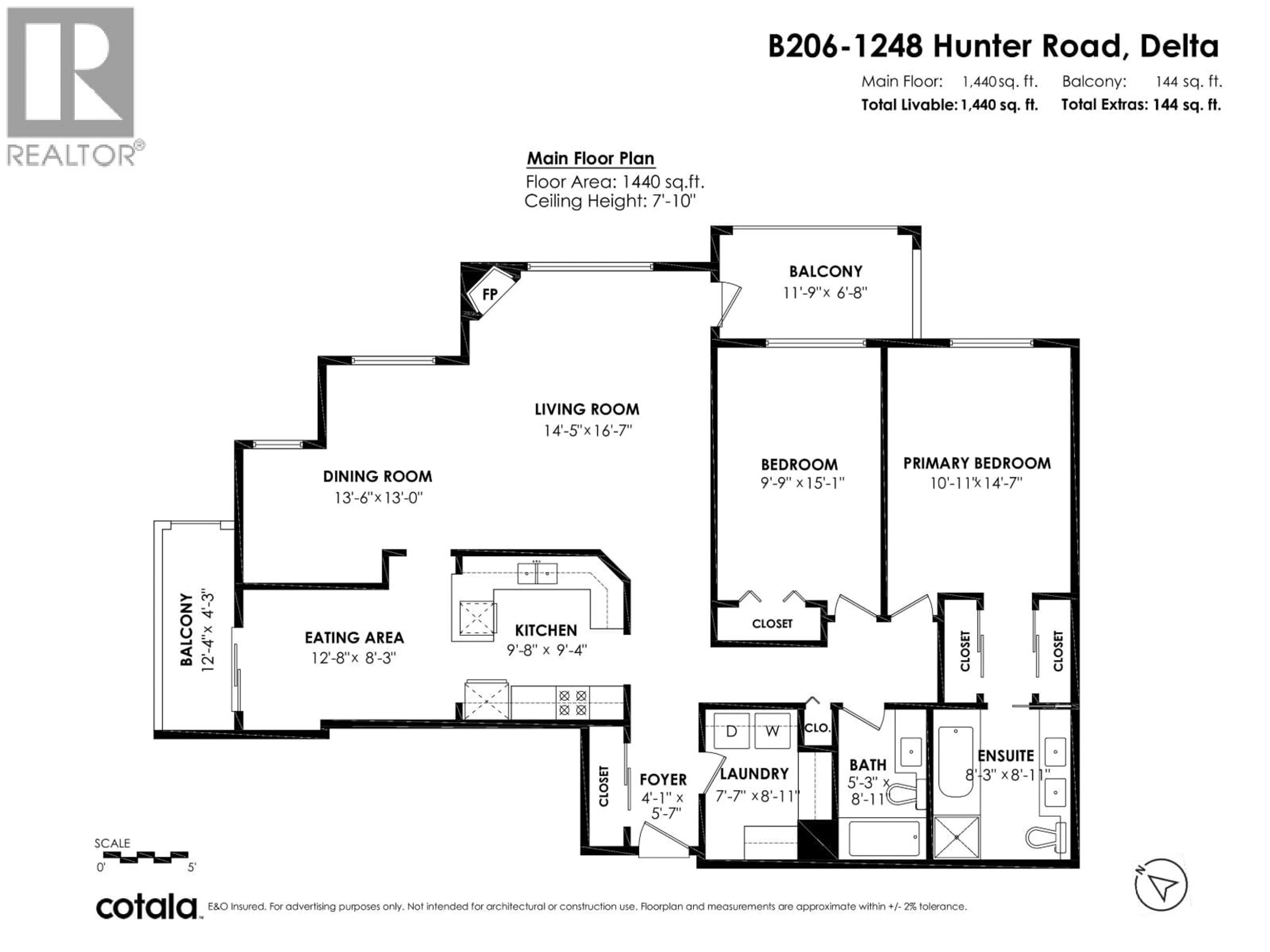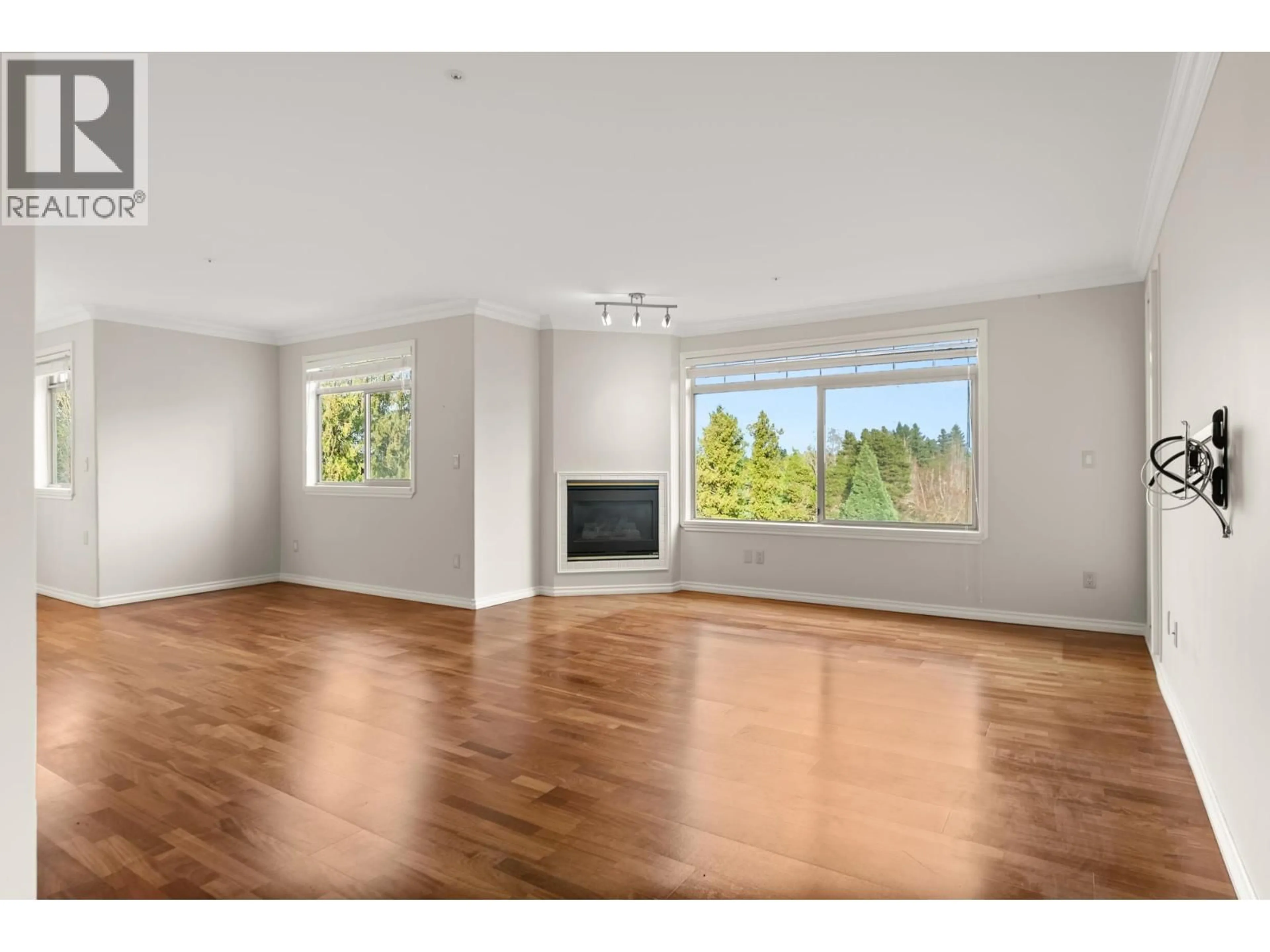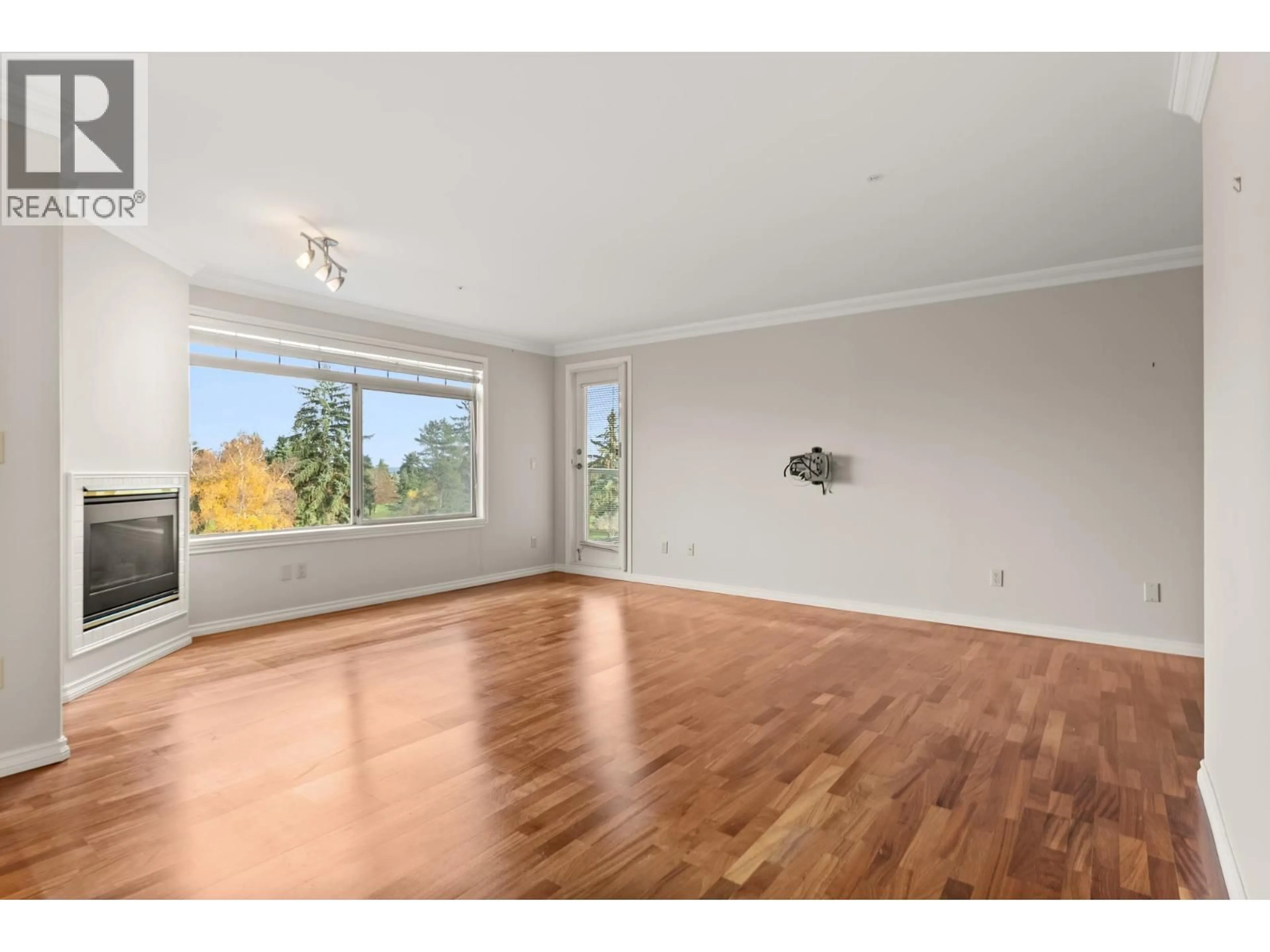B206 - 1248 HUNTER ROAD, Delta, British Columbia V4L1Y8
Contact us about this property
Highlights
Estimated valueThis is the price Wahi expects this property to sell for.
The calculation is powered by our Instant Home Value Estimate, which uses current market and property price trends to estimate your home’s value with a 90% accuracy rate.Not available
Price/Sqft$486/sqft
Monthly cost
Open Calculator
Description
Best VIEW in town! Spacious 2-bedroom condo in sunny Tsawwassen with stunning views of the golf course and Mt. Baker from every window. This east-facing unit boasts an updated kitchen with stainless steel appliances, quartz counters, and one of two patios. The large living and dining rooms feature expansive windows to enjoy the picturesque scenery with the 2nd balcony. The primary suite offers a luxurious 5-piece ensuite, while the second bedroom is generously sized with easy access to another full bath. Additional highlights include a large laundry room, 2 parking stalls, and 1 storage locker. Conveniently located within walking distance to shopping, medical facilities, transit, and dining options. 1 cat or 1 small dog(not more than 20"/50.9 cms at the shoulder. (id:39198)
Property Details
Interior
Features
Exterior
Parking
Garage spaces -
Garage type -
Total parking spaces 2
Condo Details
Amenities
Laundry - In Suite
Inclusions
Property History
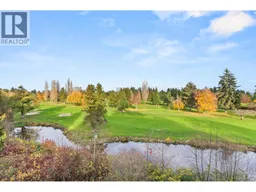 32
32
