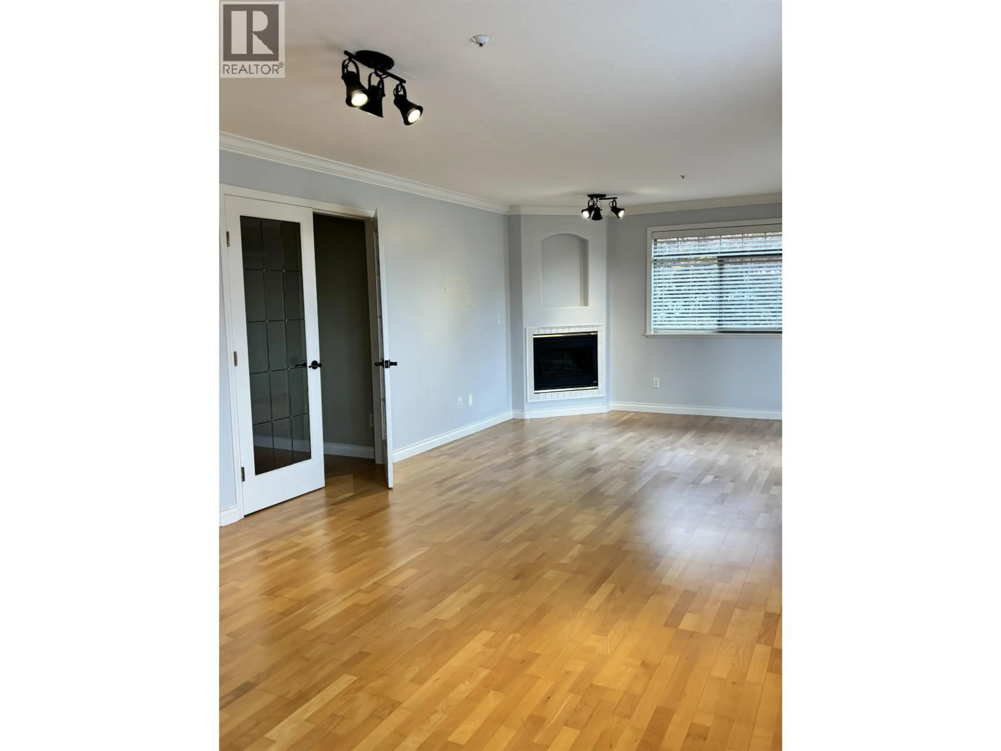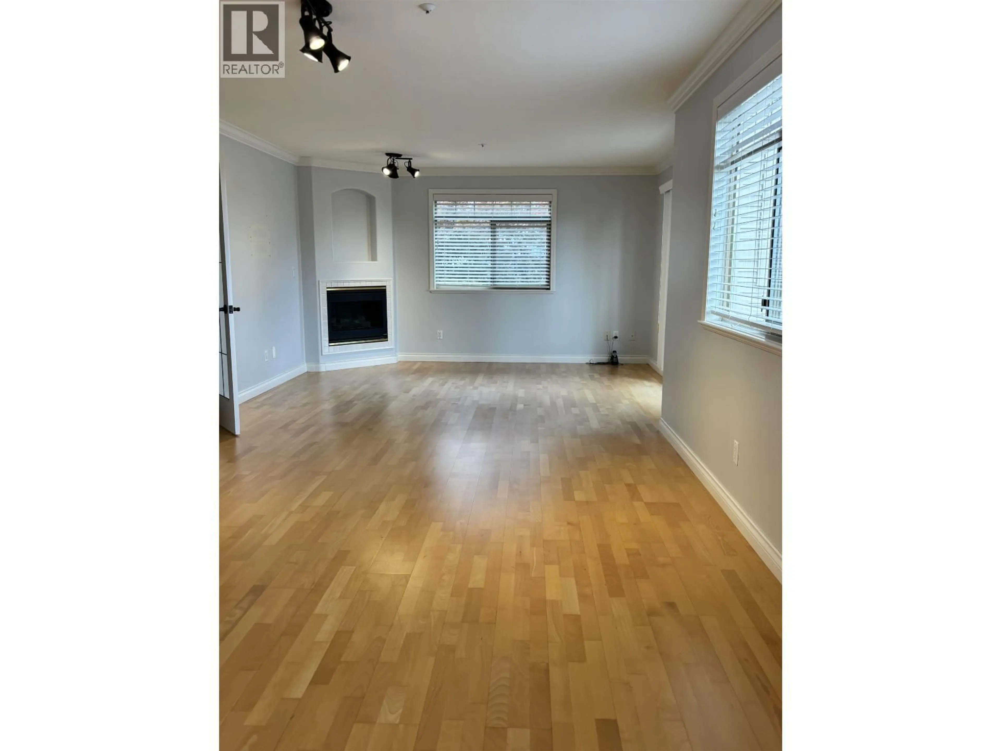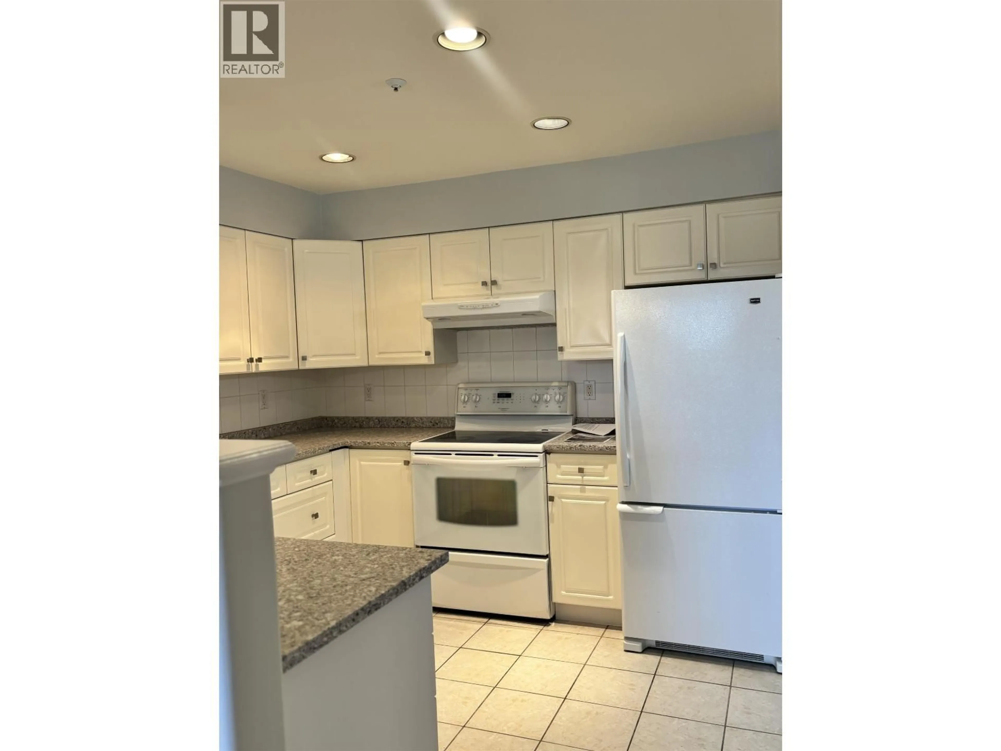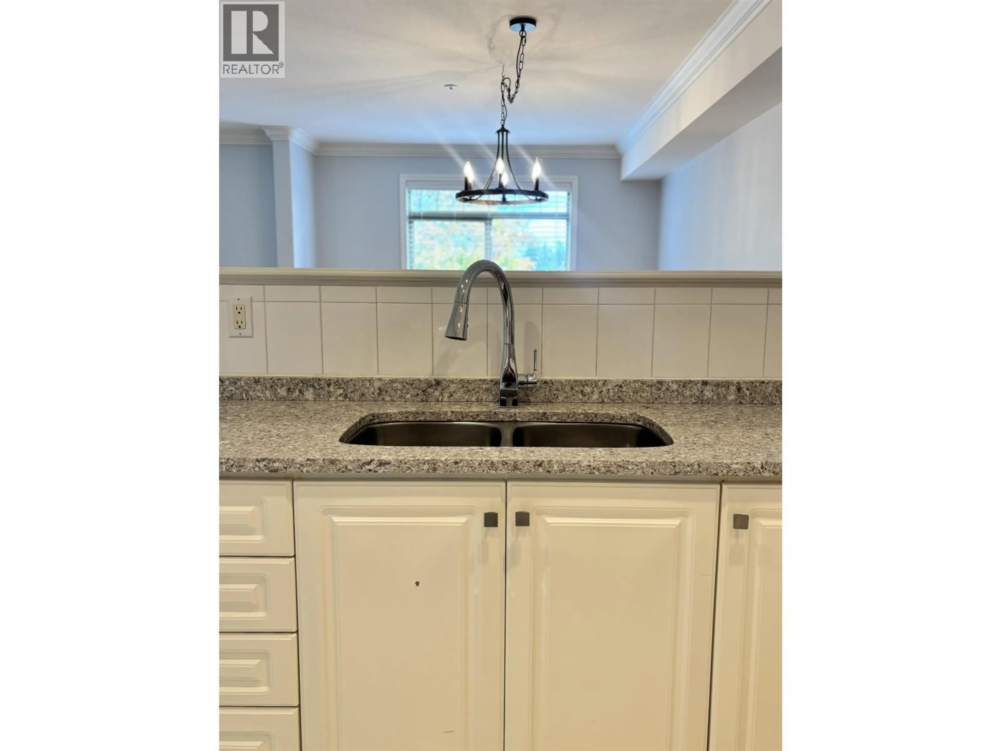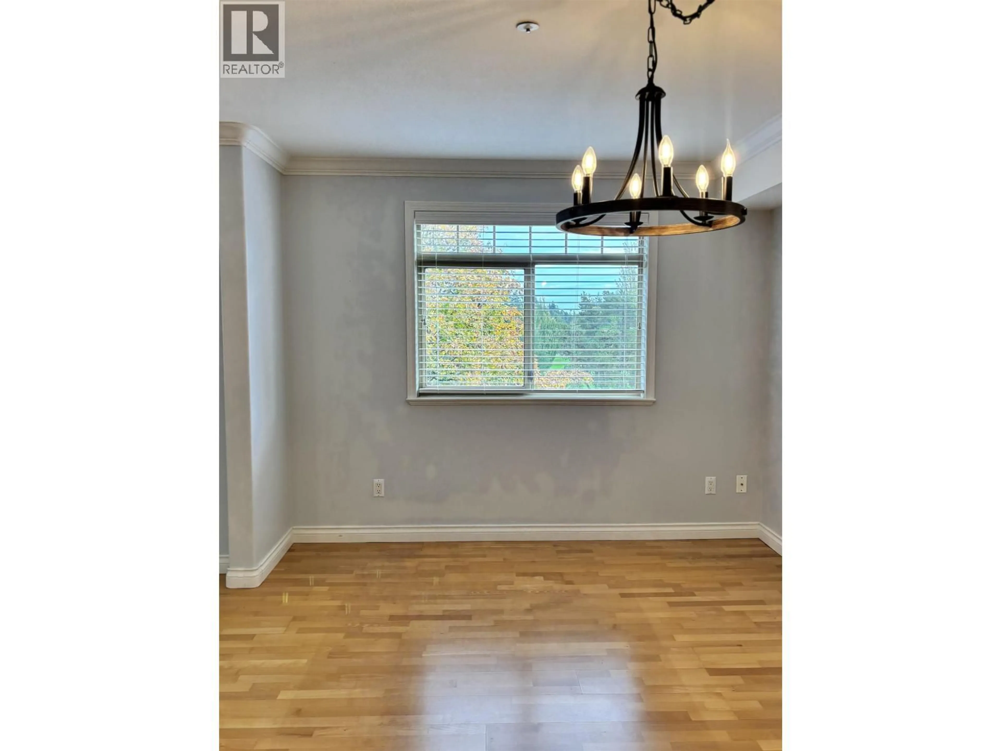A203 - 1258 HUNTER ROAD, Delta, British Columbia V4L1Y8
Contact us about this property
Highlights
Estimated valueThis is the price Wahi expects this property to sell for.
The calculation is powered by our Instant Home Value Estimate, which uses current market and property price trends to estimate your home’s value with a 90% accuracy rate.Not available
Price/Sqft$504/sqft
Monthly cost
Open Calculator
Description
This exquisite 2-bedroom plus den condominium-spanning a generous 1,386 square feet-presents breathtaking vistas of the prestigious Beach Grove Golf Course. The functional kitchen and elegant dining room flow seamlessly into the living area, which opens onto a private deck offering serene golf course panoramas. The primary suite features a luxurious 5-piece ensuite with a deep soaker tub, glass-enclosed shower, and dual vanities. The second bedroom enjoys its own secluded deck, complemented by a full bath just steps away. The versatile den is ideally suited as a home office or personal fitness retreat. Nestled on a tranquil street in a meticulously maintained complex. 1 parking & 1 locker included. (id:39198)
Property Details
Interior
Features
Exterior
Parking
Garage spaces -
Garage type -
Total parking spaces 1
Condo Details
Amenities
Laundry - In Suite
Inclusions
Property History
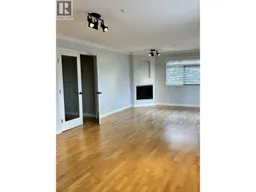 33
33
