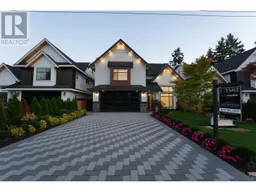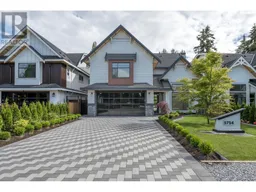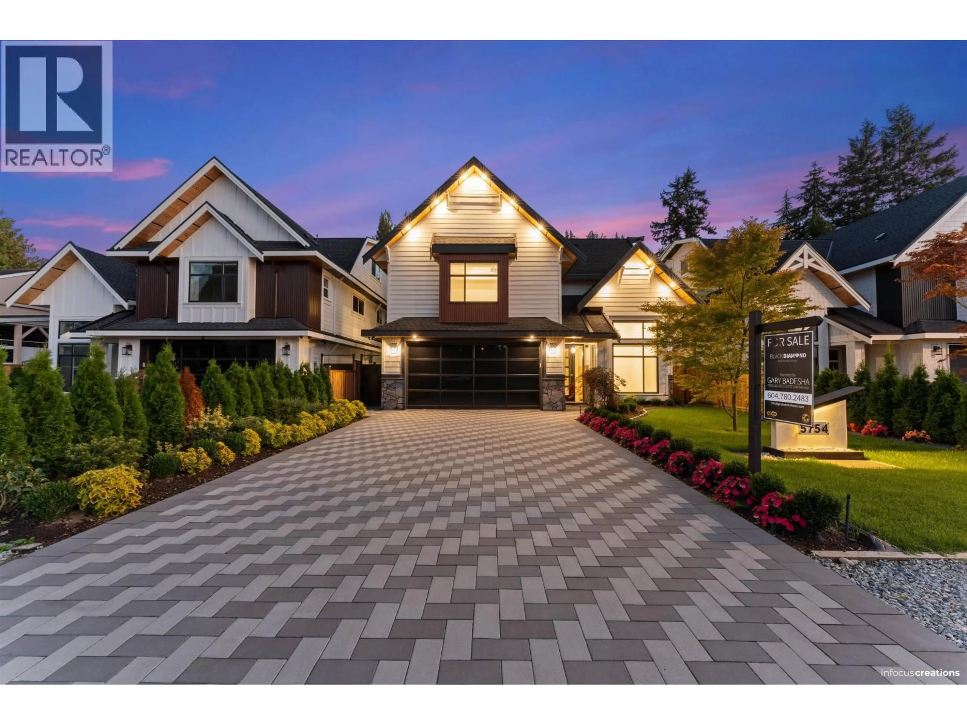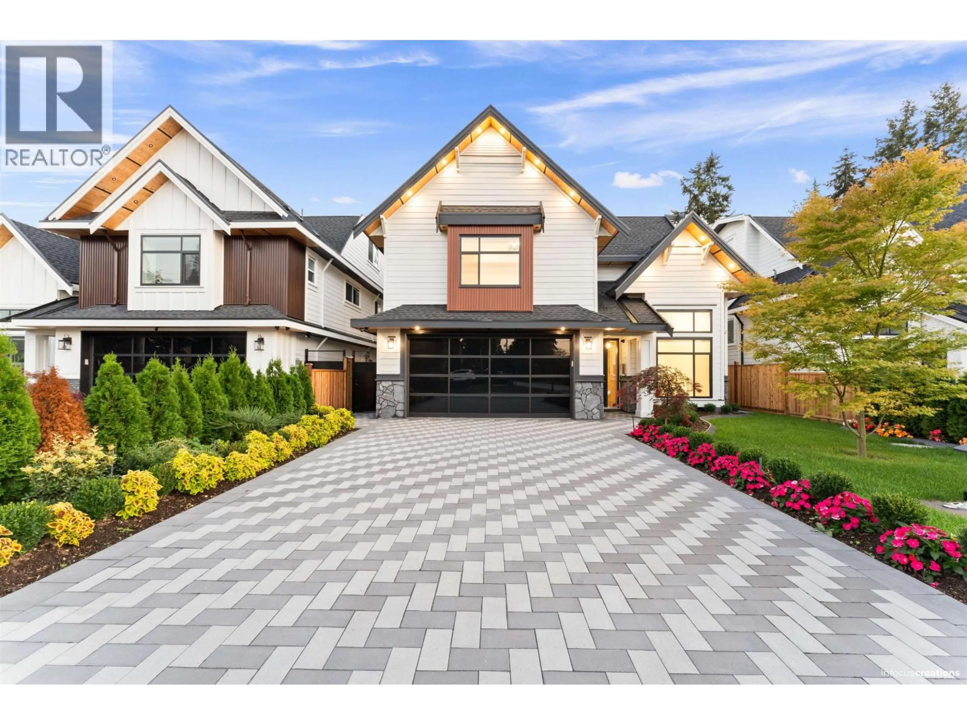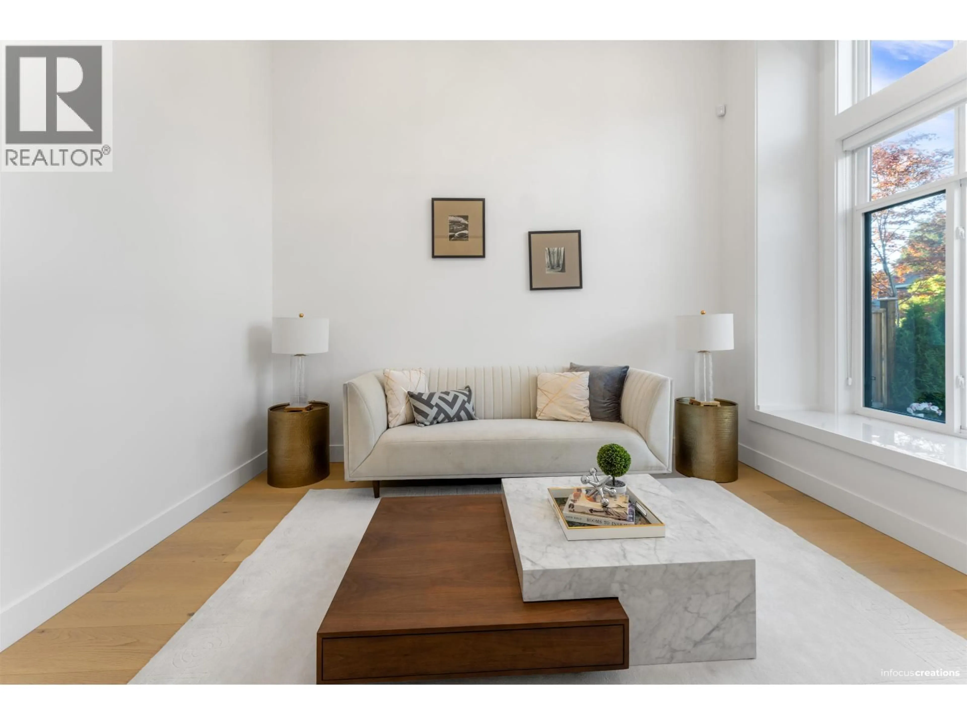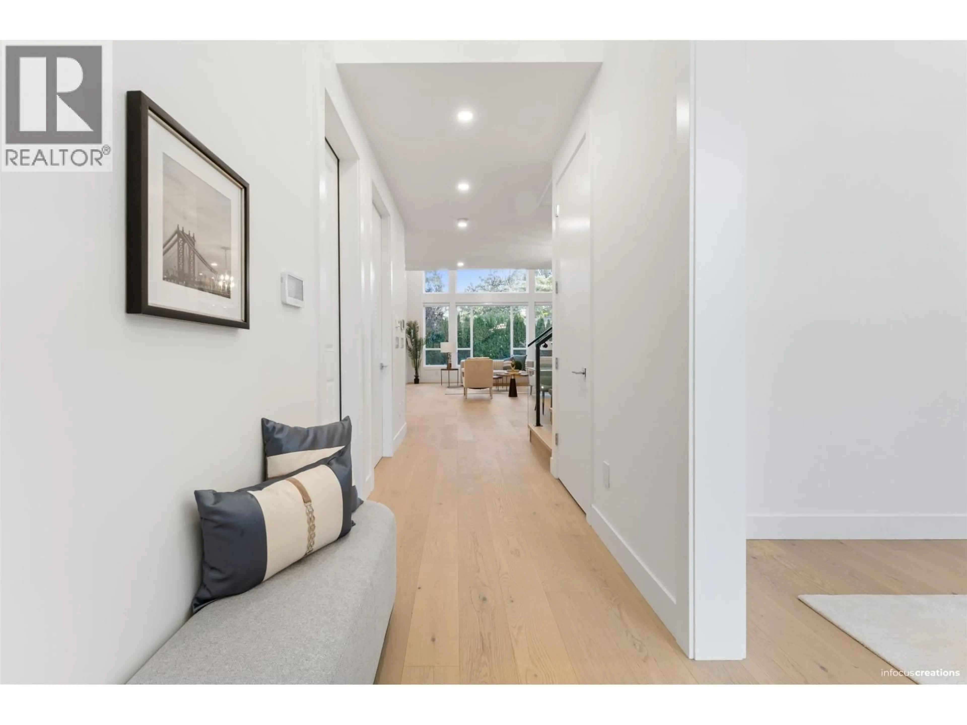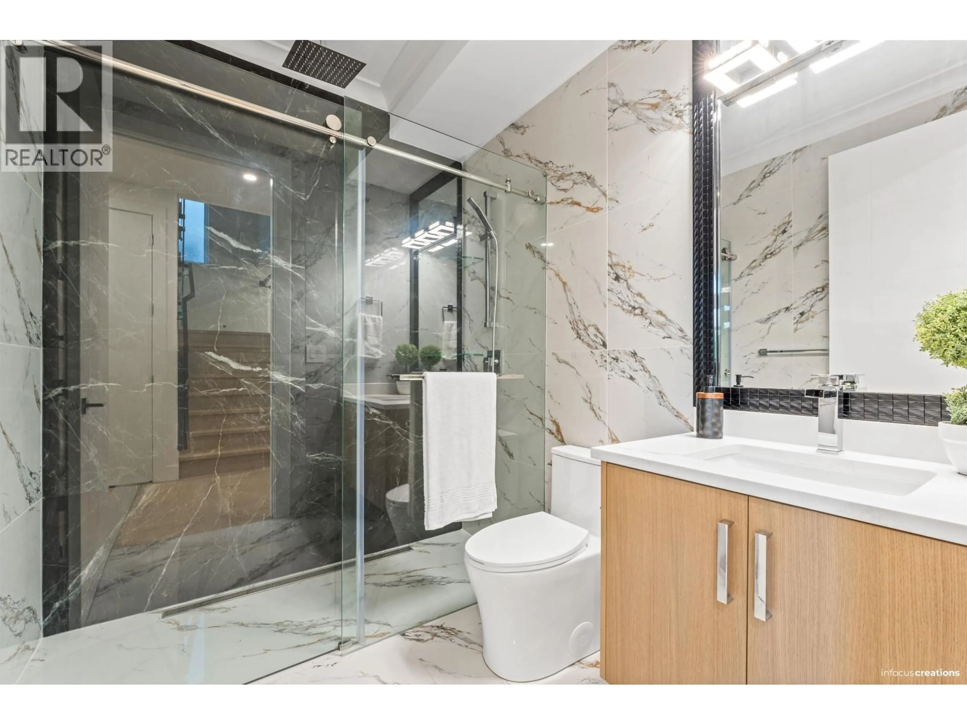5754 16A AVENUE, Delta, British Columbia V4L1H9
Contact us about this property
Highlights
Estimated valueThis is the price Wahi expects this property to sell for.
The calculation is powered by our Instant Home Value Estimate, which uses current market and property price trends to estimate your home’s value with a 90% accuracy rate.Not available
Price/Sqft$725/sqft
Monthly cost
Open Calculator
Description
Welcome to this exceptional custom home in Beach Grove. This 5-bed, 5-bath residence includes a den and a spacious entertainment/theatre room with a bar, perfect for hosting. The family and living rooms feature soaring 14-ft ceilings, enhancing the open-concept design with abundant natural light. The primary suite offers a private balcony overlooking the beautifully landscaped backyard. A gourmet kitchen boasts high-end appliances, while 328 sqft of crawl space provides extra storage. Outdoors, enjoy a built-in BBQ and burner, plus epoxy flooring in the garage and patio. Walking distance to the beach, transit, Beach Grove Elementary, Southpointe Academy, and the town centre. OPEN HOUSE SATURDAY 2:00 - 4:00 pm & SUNDAY 1:00 - 3:00 pm. (FEBURARY 7th & 8th) (id:39198)
Property Details
Interior
Features
Exterior
Parking
Garage spaces -
Garage type -
Total parking spaces 6
Property History
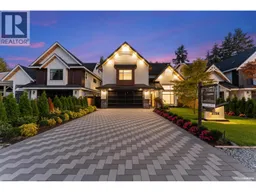 32
32