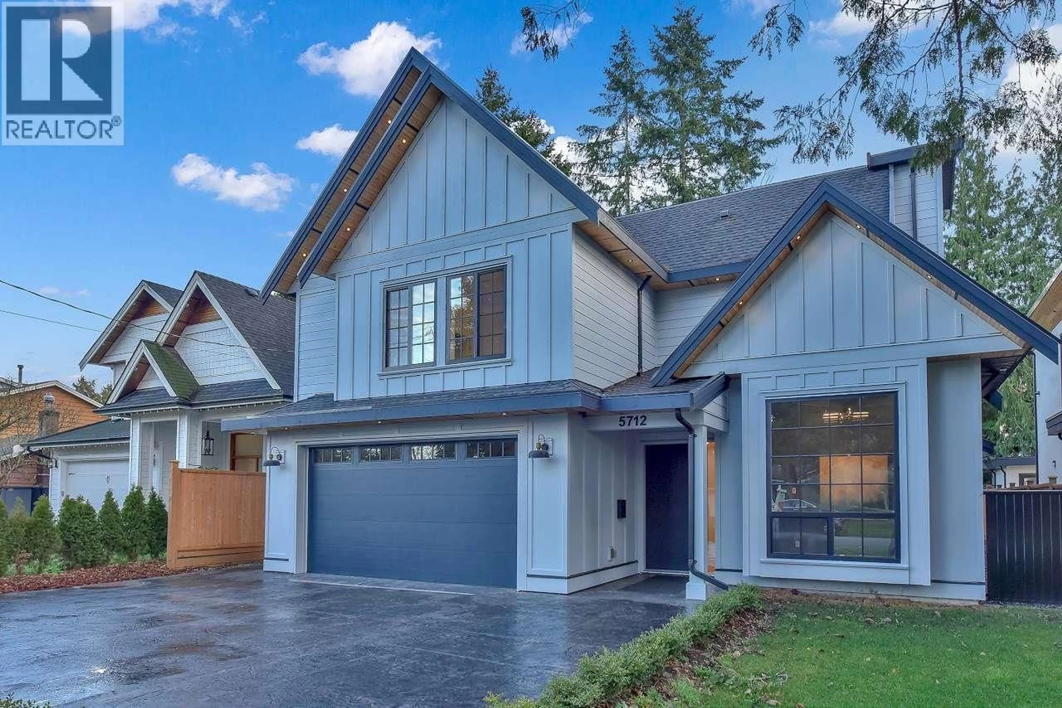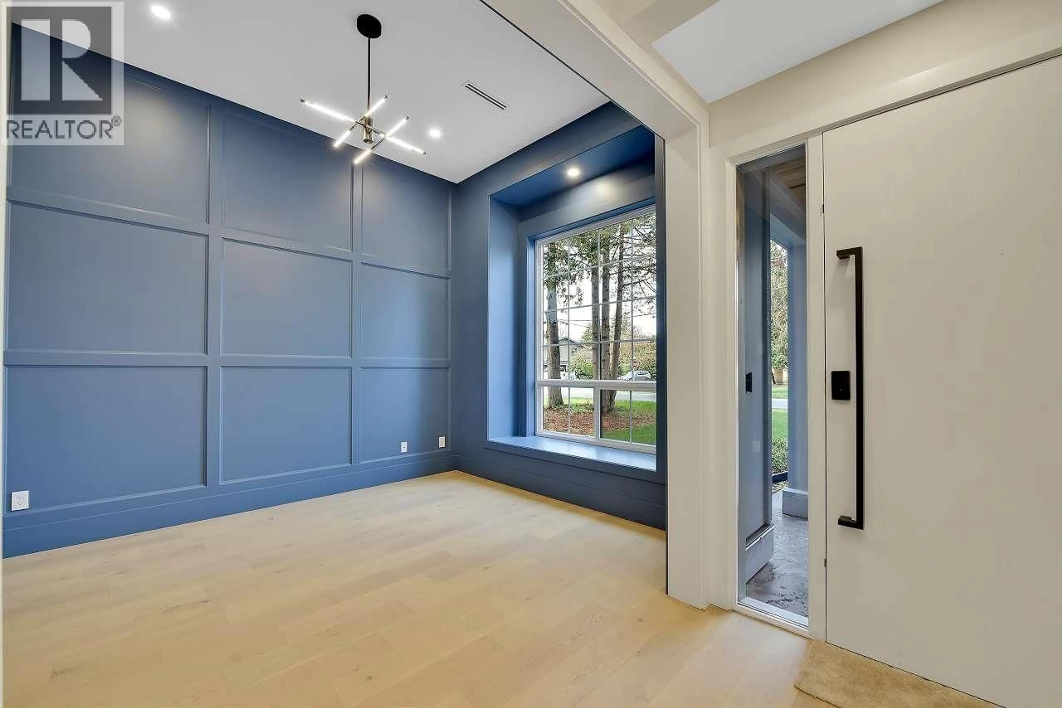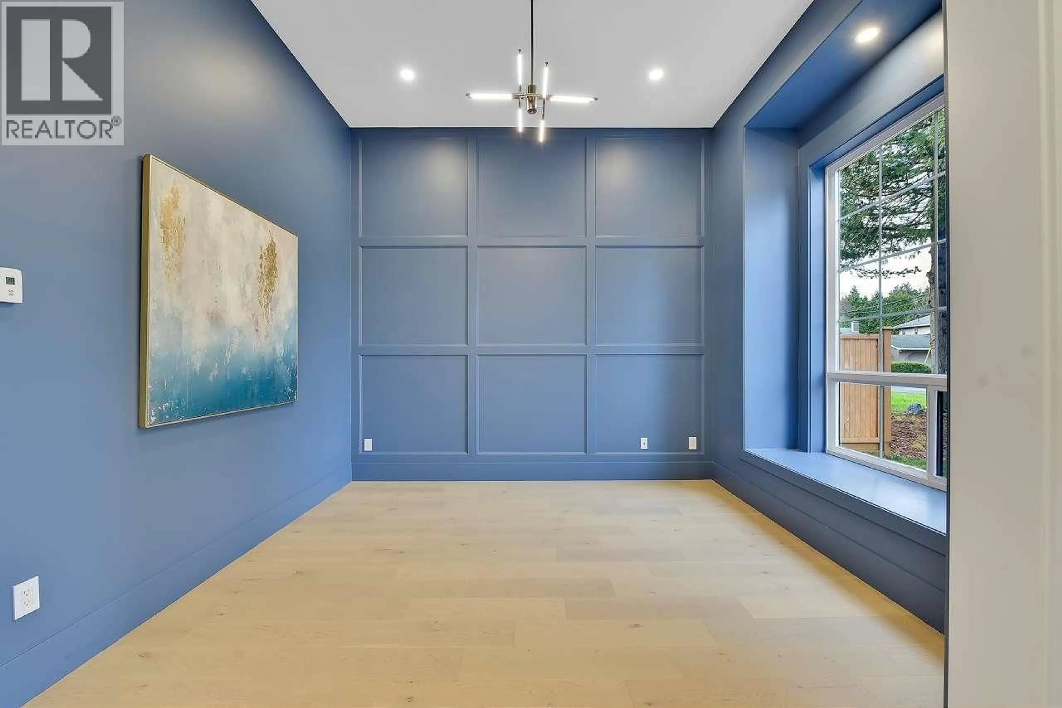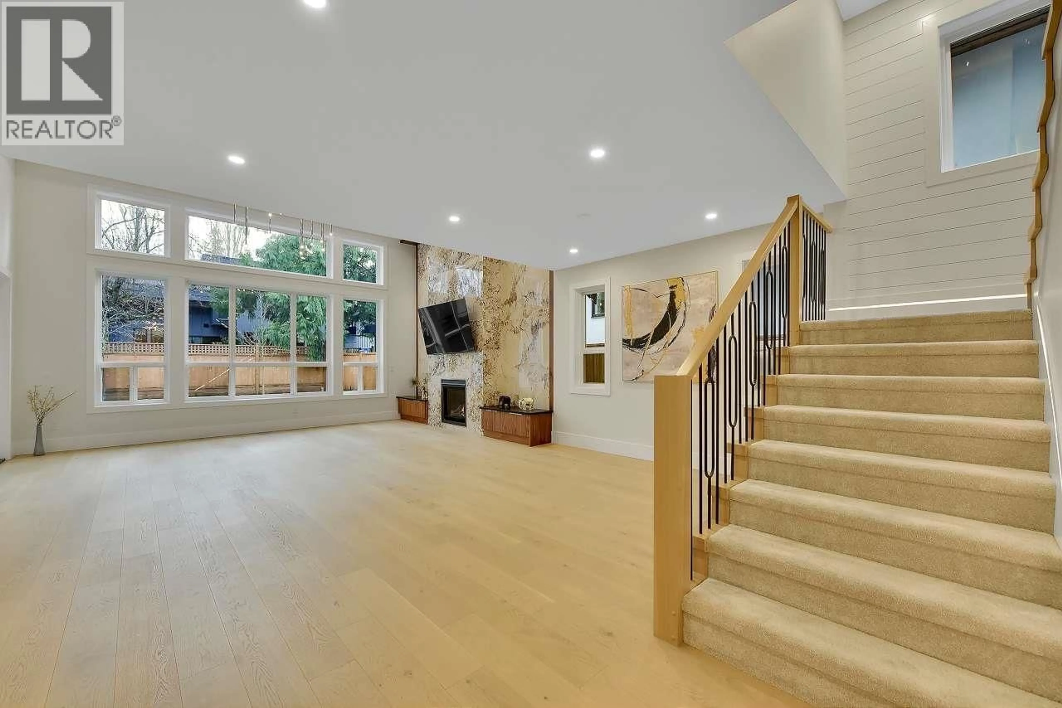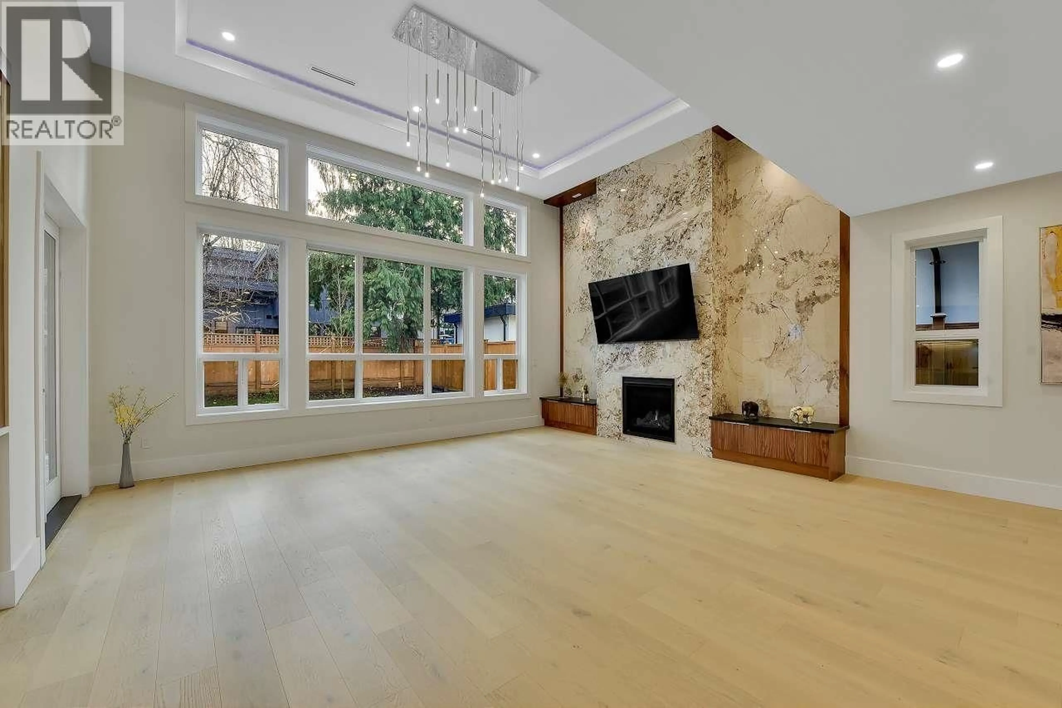5712 16A AVENUE, Tsawwassen, British Columbia V4L1H9
Contact us about this property
Highlights
Estimated valueThis is the price Wahi expects this property to sell for.
The calculation is powered by our Instant Home Value Estimate, which uses current market and property price trends to estimate your home’s value with a 90% accuracy rate.Not available
Price/Sqft$600/sqft
Monthly cost
Open Calculator
Description
This three-level luxury home in Beach Grove offers an impressive array of features. British style exterior, 14 ft high ceiling & a cozy gas fireplace in Gorgeous south facing family room, Gourmet open-concept Kitchen with gas cooktop, pot filler, large stainless steel fridge, wine cooler, and ample storage, Elegant oak hardwood engineered floor on the main level, On Second floor there are 4 bedrooms including 2 ensuites and 2 Jack and Jill bathrooms, Radiant heating and air conditioning for year-round comfort, Bonus recreation room on the top floor with an additional bedroom and full bathroom, Extensive LED lighting and Google Home automation system throughout, Huge south-facing patio with windows that fully open to BBQ activities, Walking distance to Southpointe! (id:39198)
Property Details
Interior
Features
Exterior
Parking
Garage spaces -
Garage type -
Total parking spaces 5
Property History
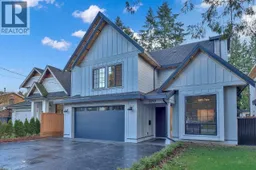 40
40
